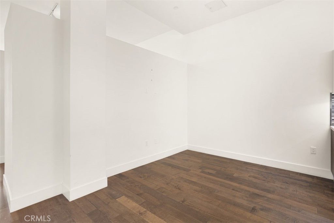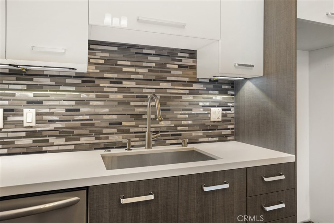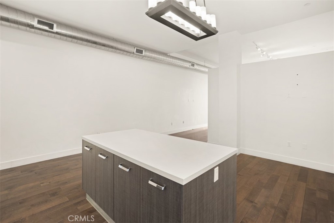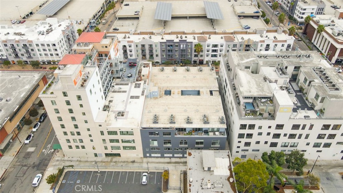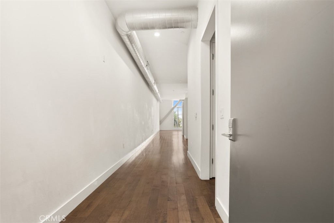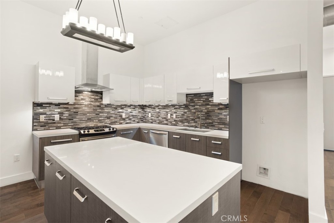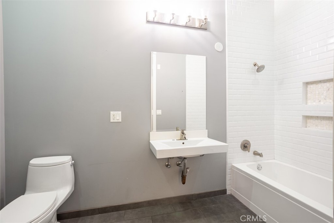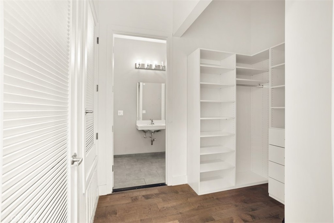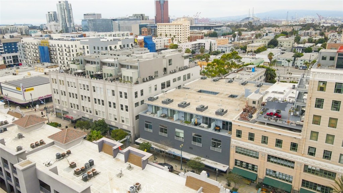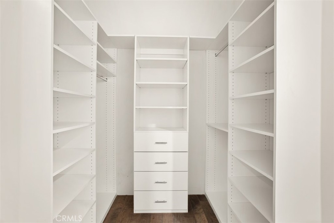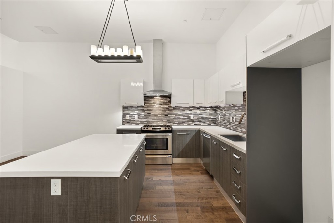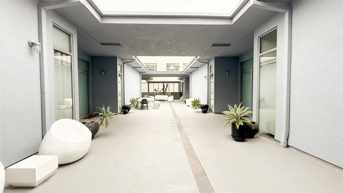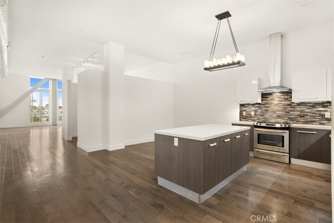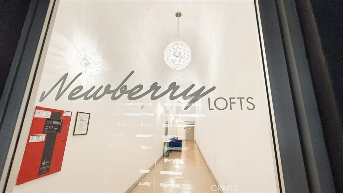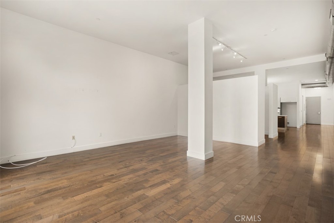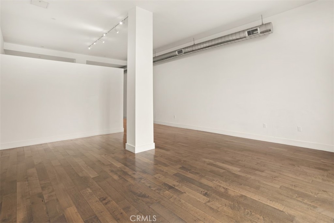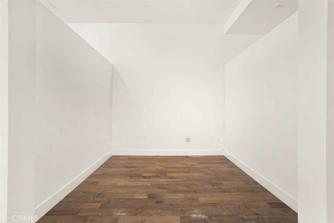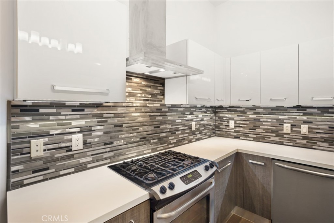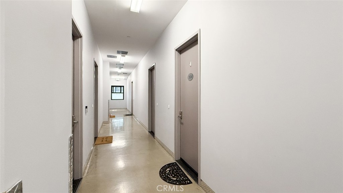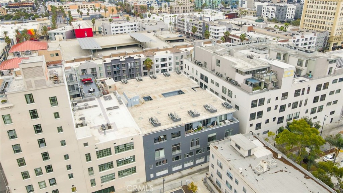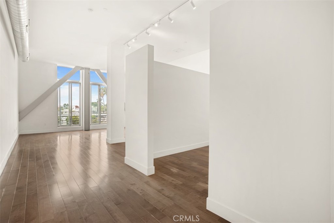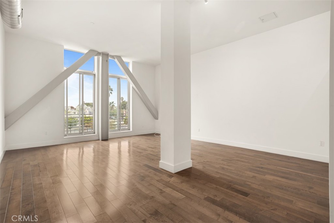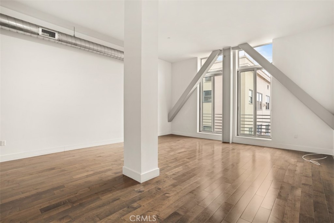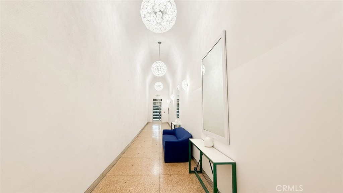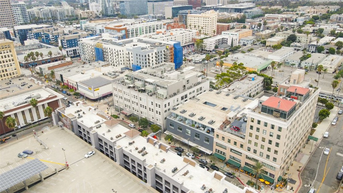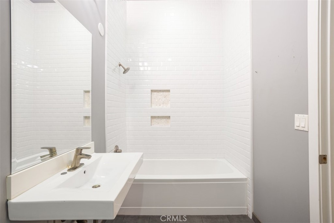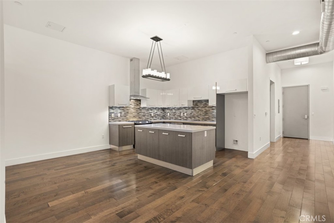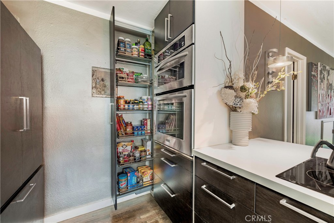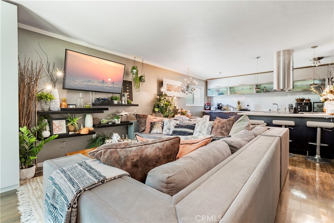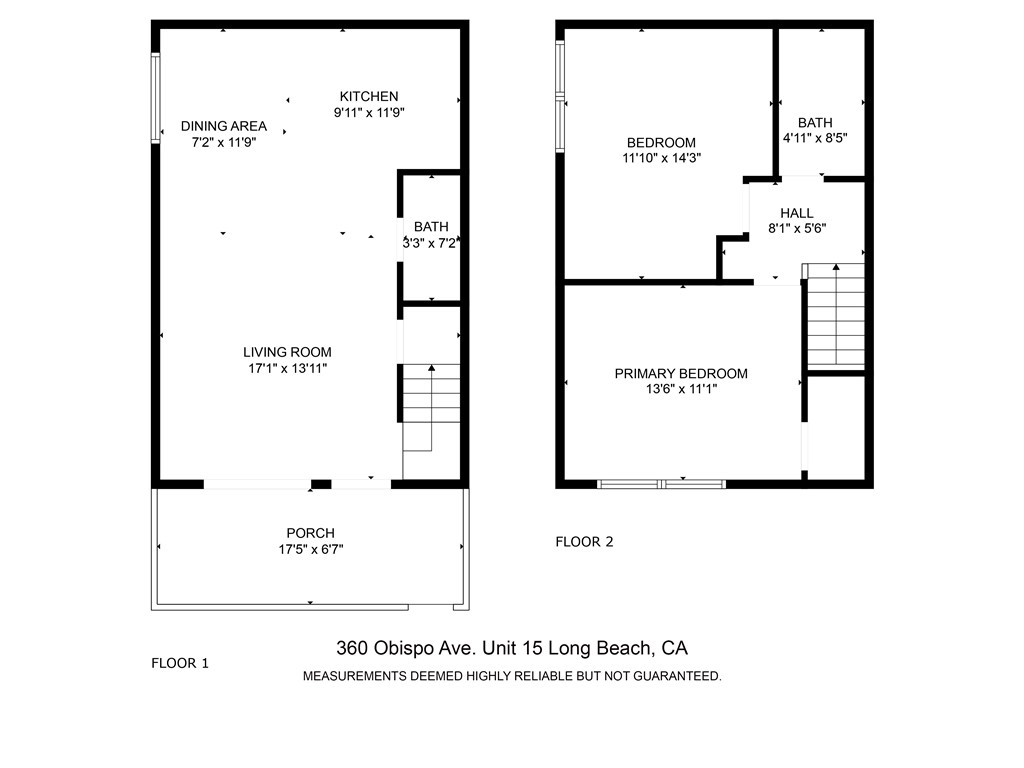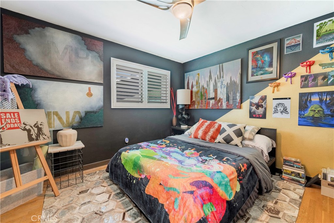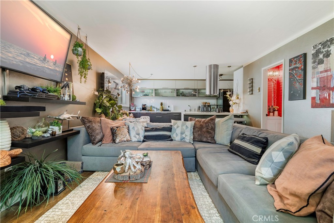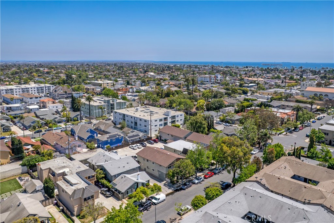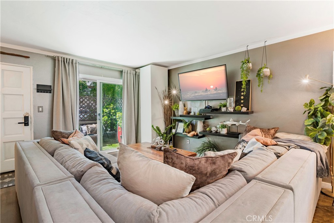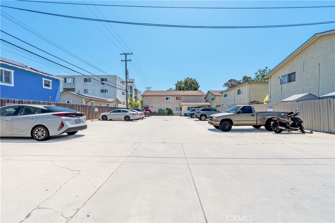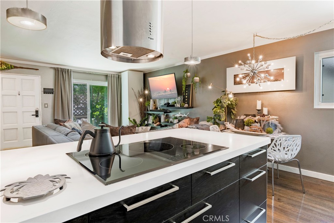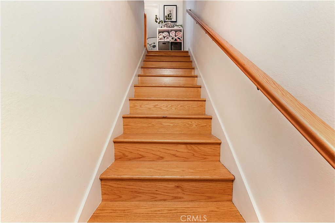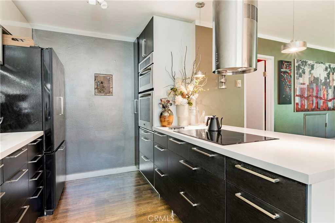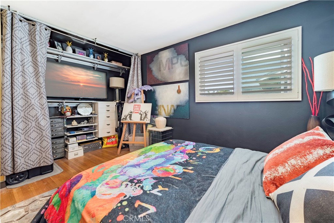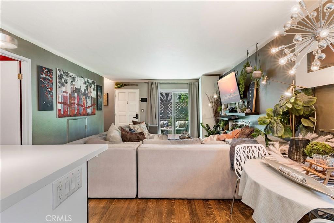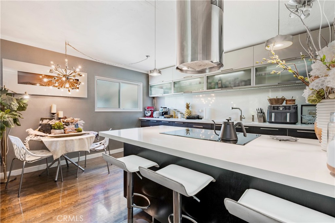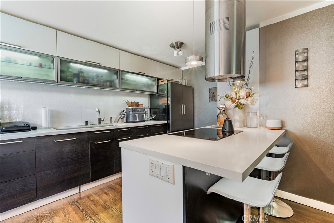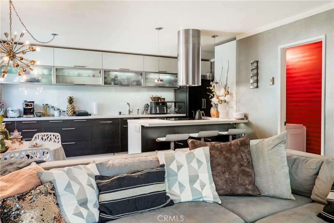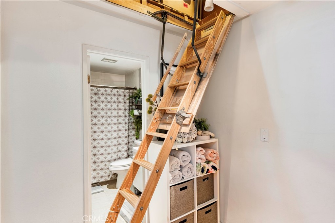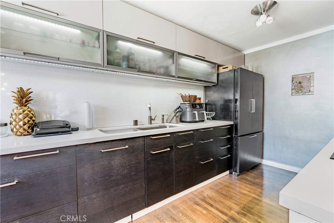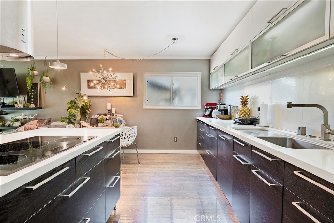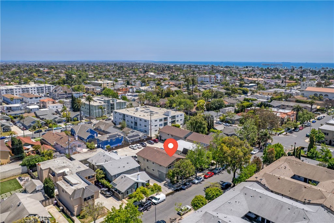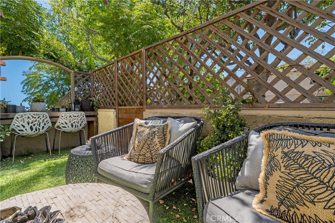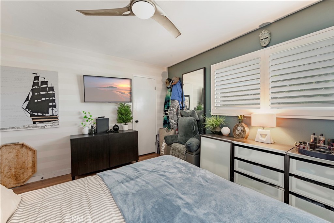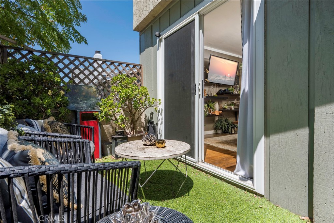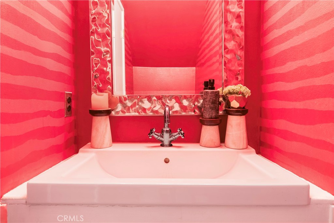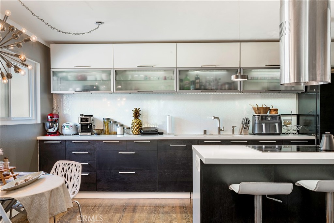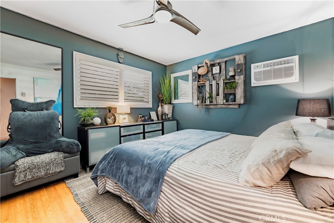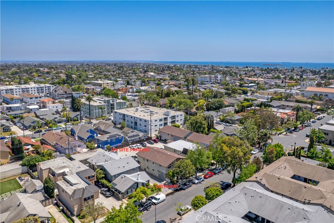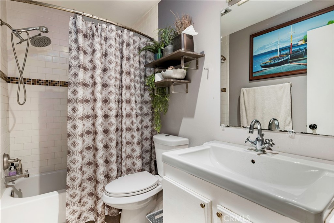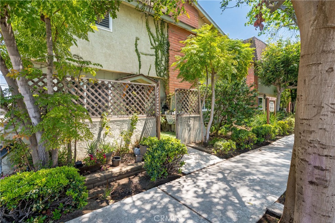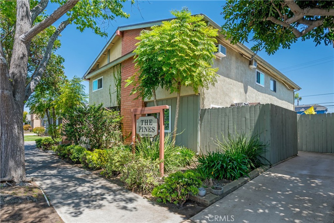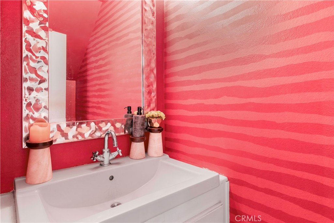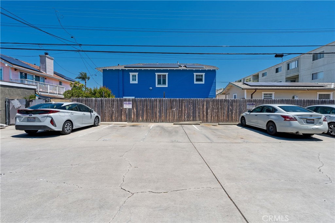 Courtesy of Circle Real Estate. Disclaimer: All data relating to real estate for sale on this page comes from the Broker Reciprocity (BR) of the California Regional Multiple Listing Service. Detailed information about real estate listings held by brokerage firms other than The Agency RE include the name of the listing broker. Neither the listing company nor The Agency RE shall be responsible for any typographical errors, misinformation, misprints and shall be held totally harmless. The Broker providing this data believes it to be correct, but advises interested parties to confirm any item before relying on it in a purchase decision. Copyright 2025. California Regional Multiple Listing Service. All rights reserved.
Courtesy of Circle Real Estate. Disclaimer: All data relating to real estate for sale on this page comes from the Broker Reciprocity (BR) of the California Regional Multiple Listing Service. Detailed information about real estate listings held by brokerage firms other than The Agency RE include the name of the listing broker. Neither the listing company nor The Agency RE shall be responsible for any typographical errors, misinformation, misprints and shall be held totally harmless. The Broker providing this data believes it to be correct, but advises interested parties to confirm any item before relying on it in a purchase decision. Copyright 2025. California Regional Multiple Listing Service. All rights reserved. Property Details
See this Listing
Schools
Interior
Exterior
Financial
Map
Community
- Address4113 E 10th Street 2 Long Beach CA
- Area3 – Eastside, Circle Area
- SubdivisionEastside (ES)
- CityLong Beach
- CountyLos Angeles
- Zip Code90804
Similar Listings Nearby
- 433 Pine Avenue 304
Long Beach, CA$600,000
2.82 miles away
- 6028 Bixby Village Drive 97
Long Beach, CA$600,000
1.78 miles away
- 140 Linden Avenue 615
Long Beach, CA$599,900
2.49 miles away
- 3529 E Broadway 2
Long Beach, CA$599,900
1.06 miles away
- 5270 E Anaheim Road 2
Long Beach, CA$599,000
0.82 miles away
- 5447 E Centralia Street
Long Beach, CA$599,000
4.33 miles away
- 3939 N Virginia Road 216
Long Beach, CA$599,000
4.40 miles away
- 360 Obispo Avenue 15
Long Beach, CA$599,000
0.83 miles away
- 3695 Linden Avenue 10C
Long Beach, CA$599,000
3.94 miles away
- 3719 Country Club Drive 6
Long Beach, CA$598,000
4.38 miles away


















