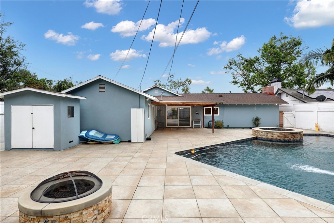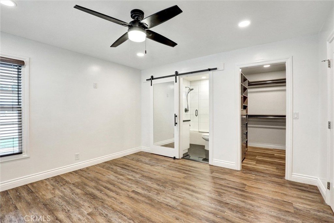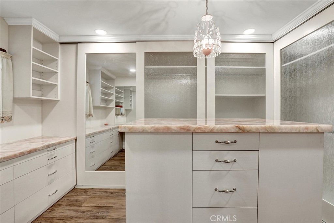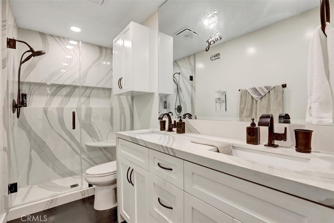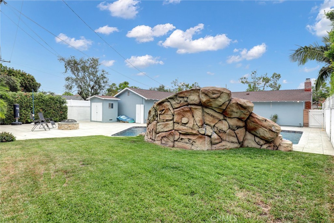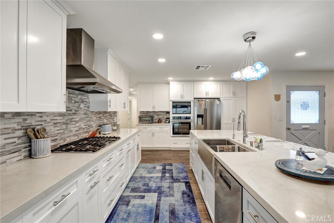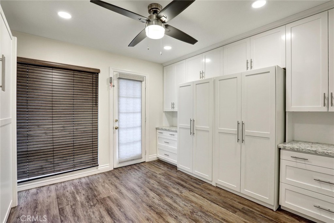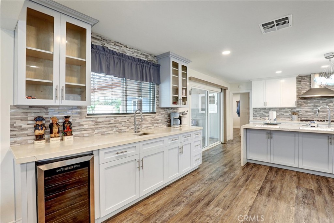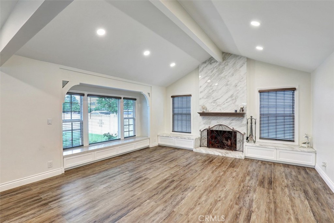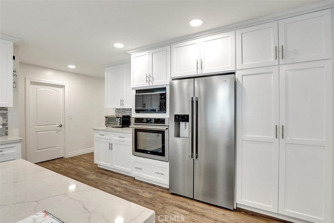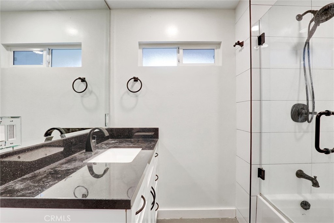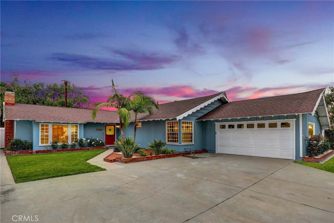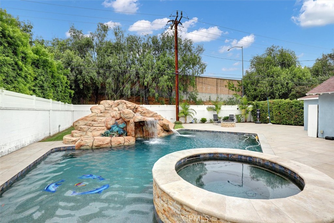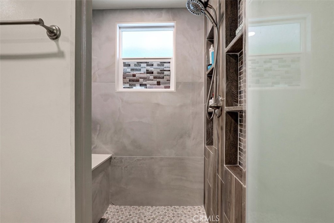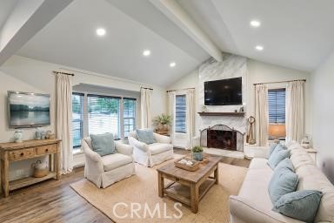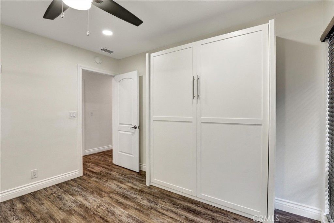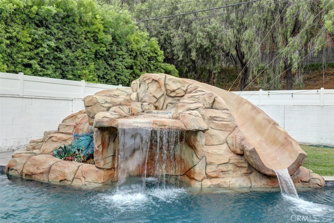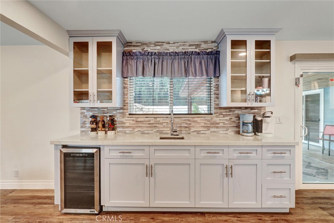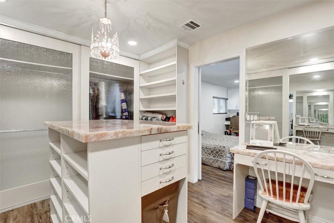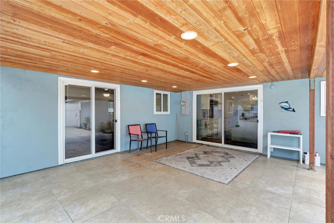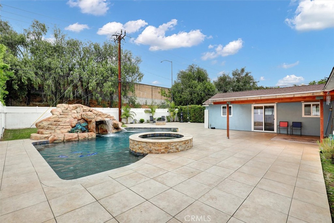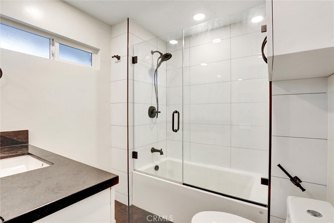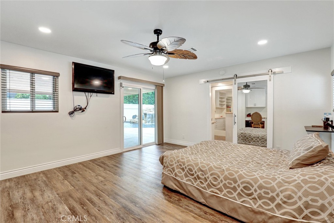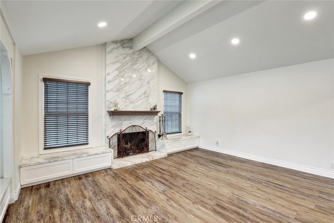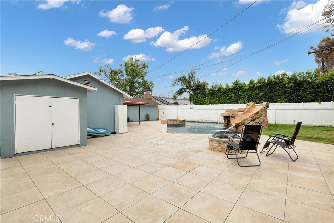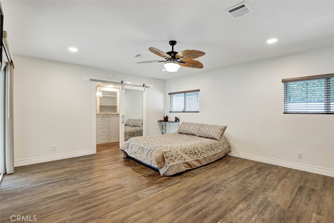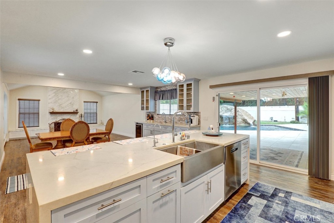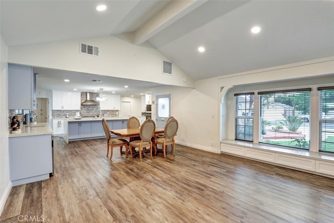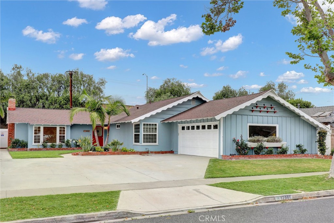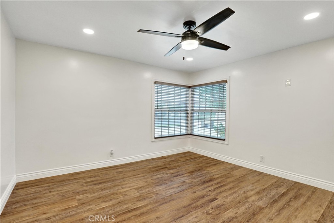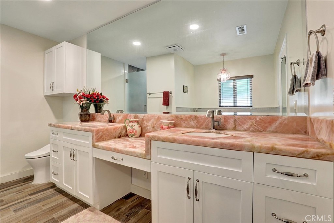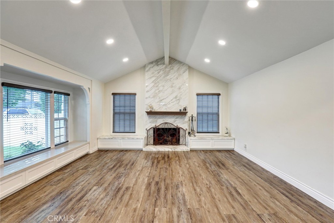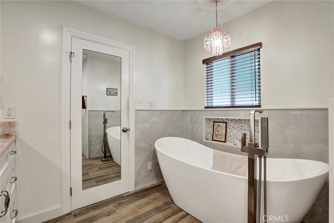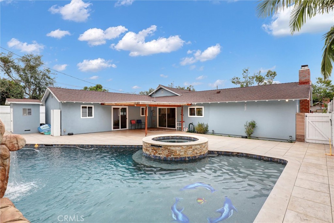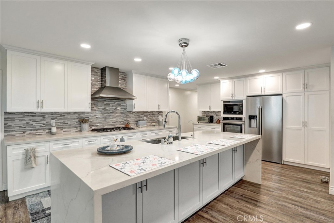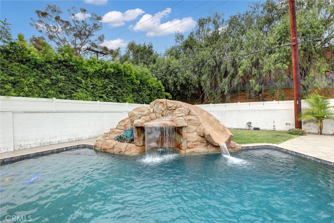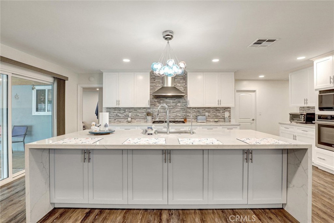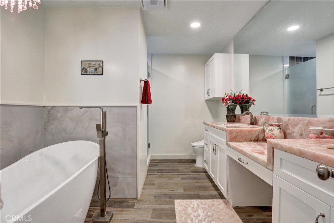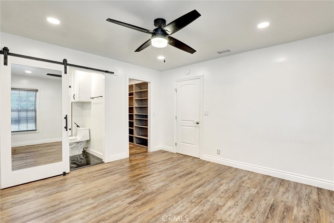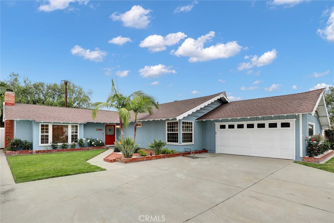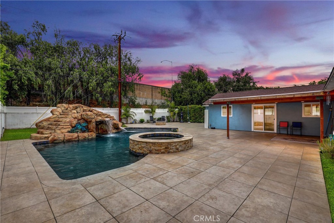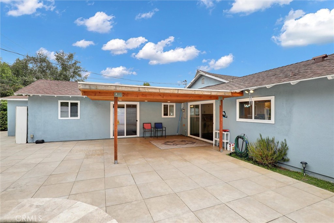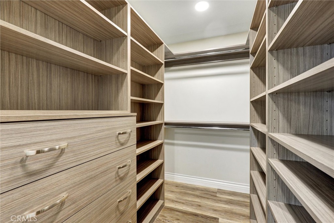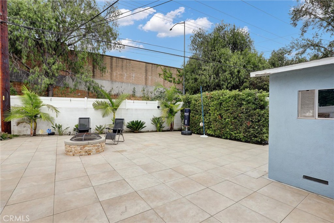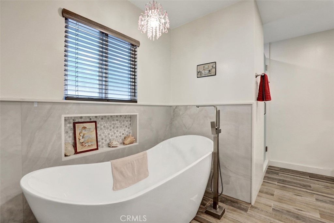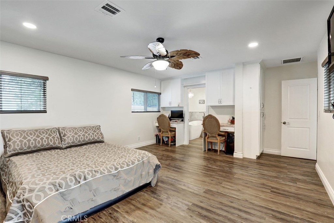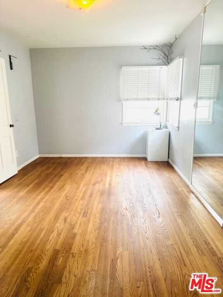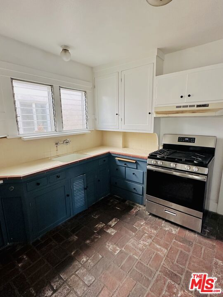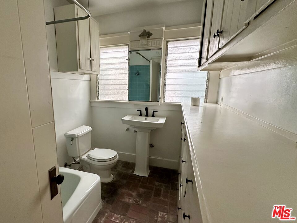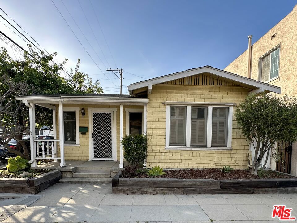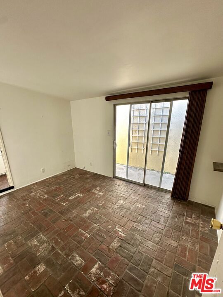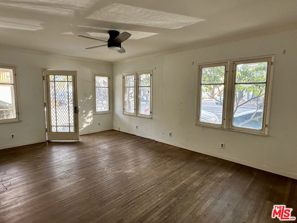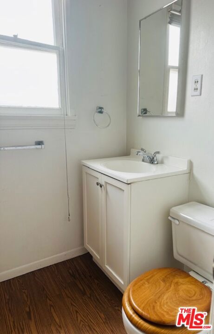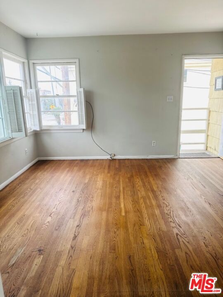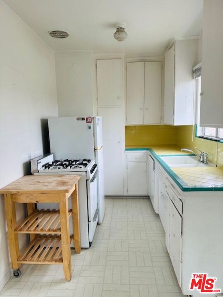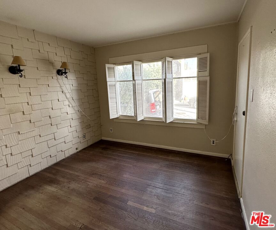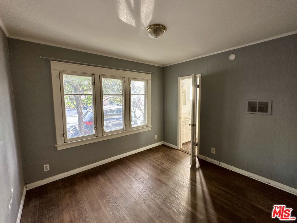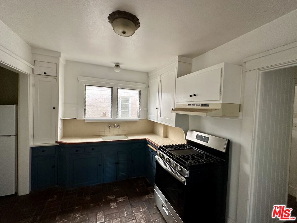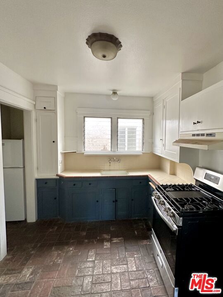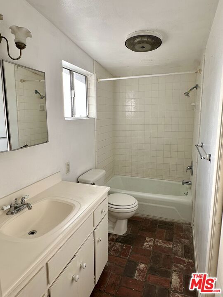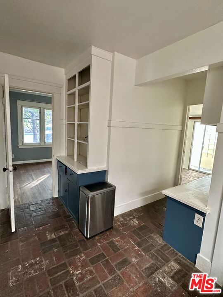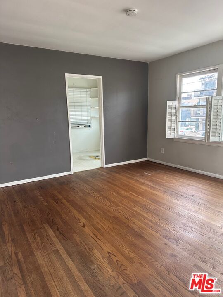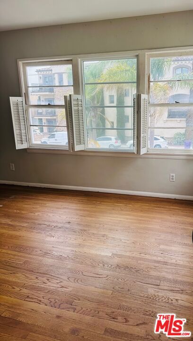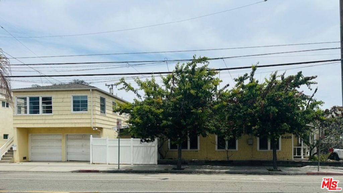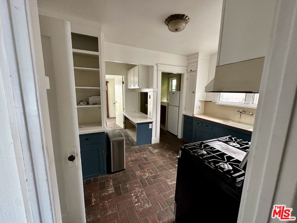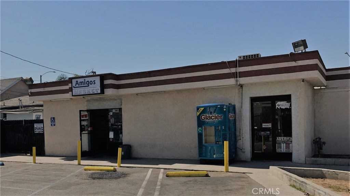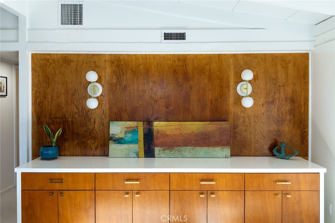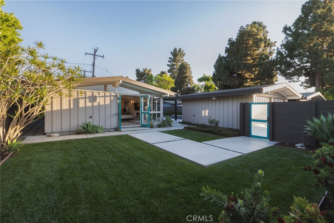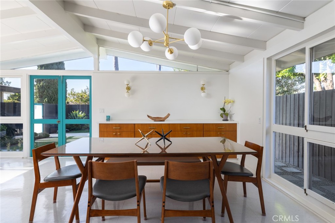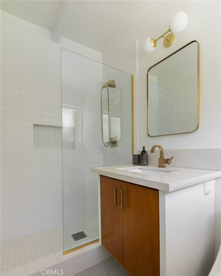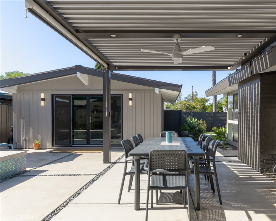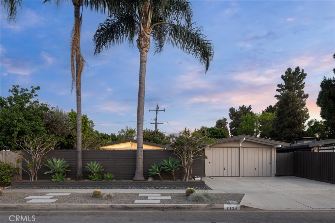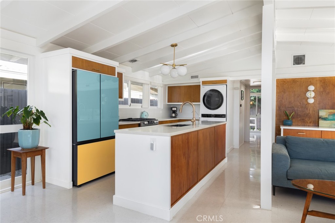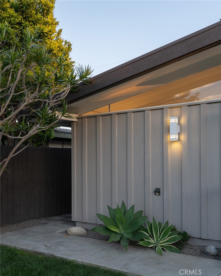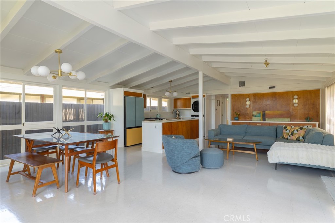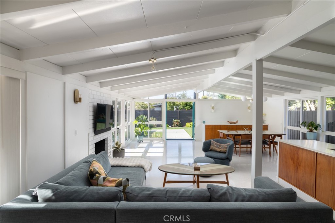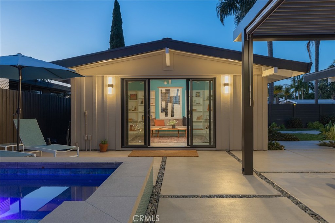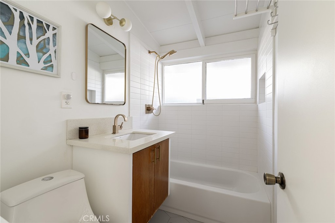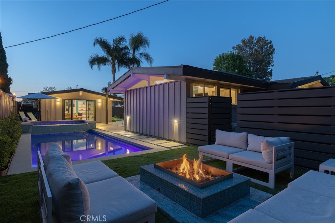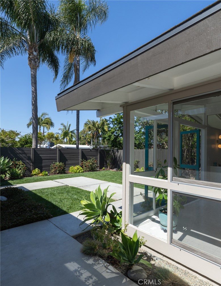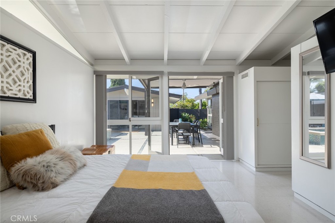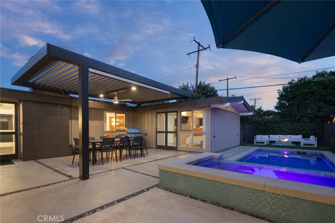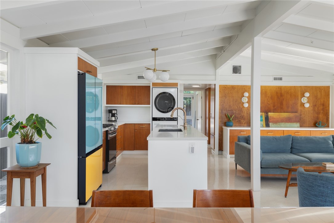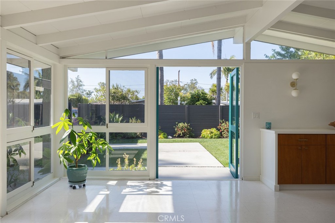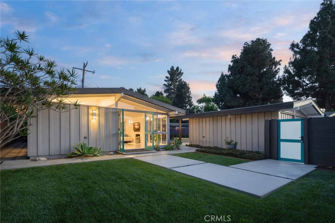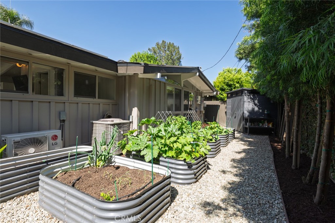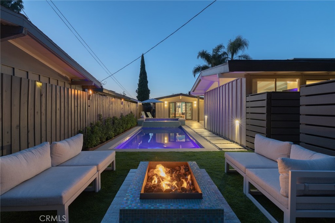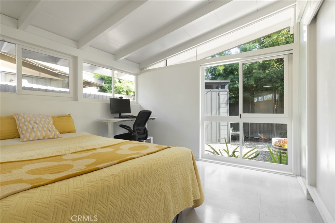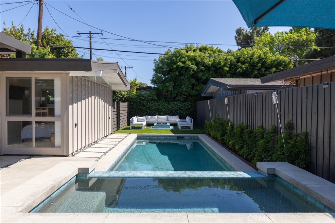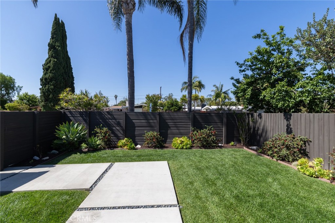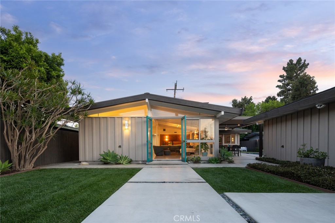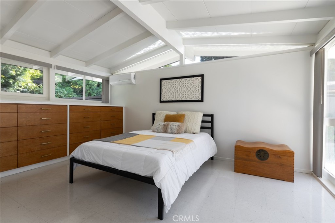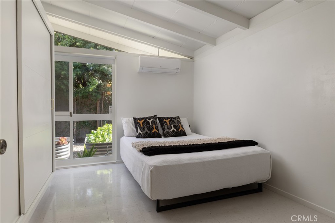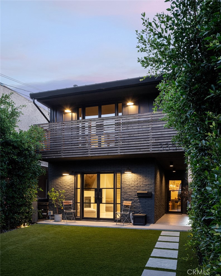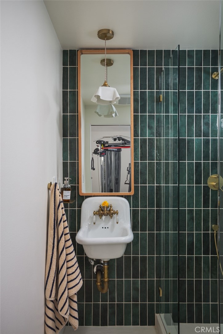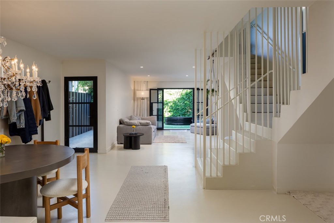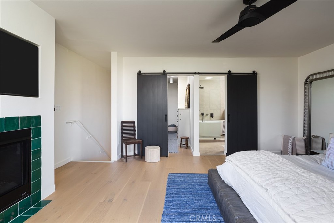Prime opportunity in the heart of the highly desirable Rose Park South Historic District! This beautifully updated corner-lot duplex features a fully renovated owner’s unit and a tenant-occupied back unit, making it ideal for house hacking or adding to your investment portfolio.
The front unit has been thoughtfully remodeled with a new roof, stunning kitchen renovation (new cabinets, countertops, and appliances), luxury vinyl flooring, and a fully upgraded primary bathroom with subway tile, a smart mirror, new vanity, and designer tub/shower combo. Fresh interior and exterior paint, updated ceilings, and stylish touches throughout create a modern yet timeless living space.
Enjoy the charm of the oversized original Craftsman front door, covered front porch, and newly fenced, lush front lawn for added curb appeal. Both units include in-unit washer/dryers for added convenience.
The rear unit is tenant-occupied (month-to-month at $1,500) with market rent potential of $2,250. The front unit in owner occupied and projected to rent around $3,500.
Located just blocks from the beach, Retro Row, and the best of 4th Street’s shopping, dining, and events—this is a rare chance to own a versatile and income-producing property in one of Long Beach’s most beloved neighborhoods!
 Courtesy of Keller Williams Coastal Prop.. Disclaimer: All data relating to real estate for sale on this page comes from the Broker Reciprocity (BR) of the California Regional Multiple Listing Service. Detailed information about real estate listings held by brokerage firms other than The Agency RE include the name of the listing broker. Neither the listing company nor The Agency RE shall be responsible for any typographical errors, misinformation, misprints and shall be held totally harmless. The Broker providing this data believes it to be correct, but advises interested parties to confirm any item before relying on it in a purchase decision. Copyright 2025. California Regional Multiple Listing Service. All rights reserved.
Courtesy of Keller Williams Coastal Prop.. Disclaimer: All data relating to real estate for sale on this page comes from the Broker Reciprocity (BR) of the California Regional Multiple Listing Service. Detailed information about real estate listings held by brokerage firms other than The Agency RE include the name of the listing broker. Neither the listing company nor The Agency RE shall be responsible for any typographical errors, misinformation, misprints and shall be held totally harmless. The Broker providing this data believes it to be correct, but advises interested parties to confirm any item before relying on it in a purchase decision. Copyright 2025. California Regional Multiple Listing Service. All rights reserved. Property Details
See this Listing
Schools
Interior
Exterior
Financial
Map
Community
- Address602 Stanley Ave Long Beach CA
- Area3 – Eastside, Circle Area
- CityLong Beach
- CountyLos Angeles
- Zip Code90814
Similar Listings Nearby
- 12081 Martha Ann Drive
Los Alamitos, CA$1,750,000
4.29 miles away
- 1518 Ocean Avenue
Seal Beach, CA$1,750,000
4.36 miles away
- 6425 E Ocean Boulevard
Long Beach, CA$1,700,000
2.95 miles away
- 1100 E 10th Street
Long Beach, CA$1,700,000
1.03 miles away
- 1909 Montair Avenue
Long Beach, CA$1,699,900
2.33 miles away
- 2090 Tevis Avenue
Long Beach, CA$1,695,000
3.27 miles away
- 7134 E Rosebay Street
Long Beach, CA$1,675,000
4.76 miles away
- 4240 N Virginia Vista
Long Beach, CA$1,669,000
4.76 miles away
- 3636 Gardenia Avenue
Long Beach, CA$1,660,000
3.46 miles away
- 335 Flint Avenue
Long Beach, CA$1,650,000
2.23 miles away






























