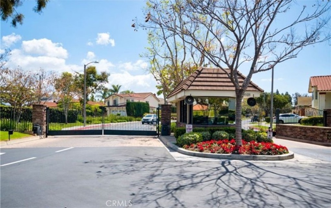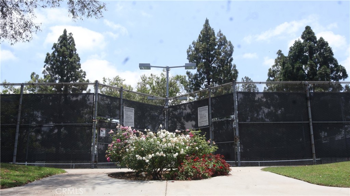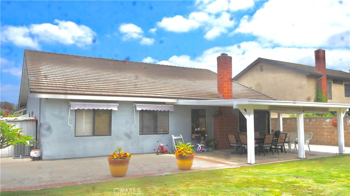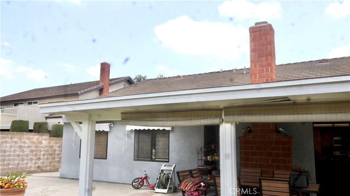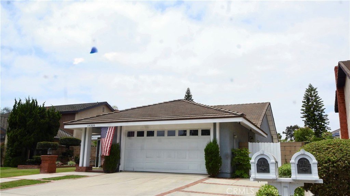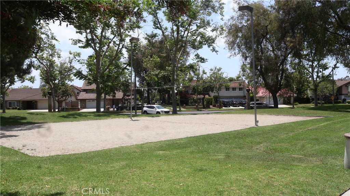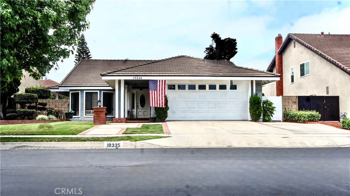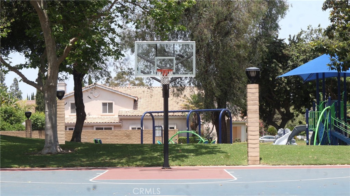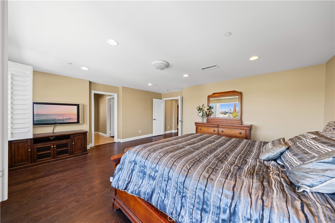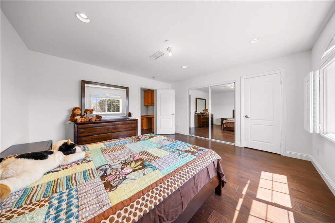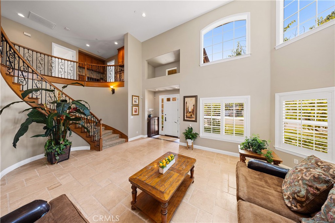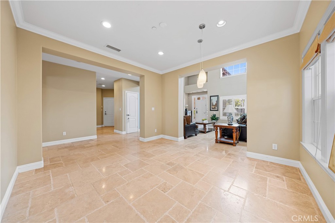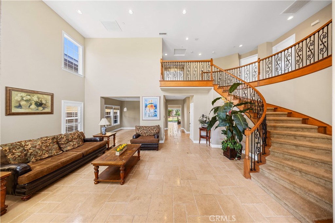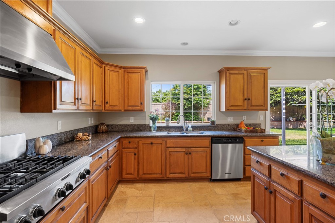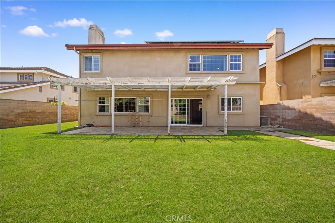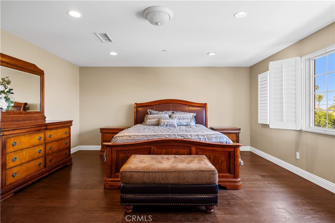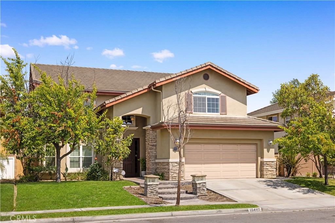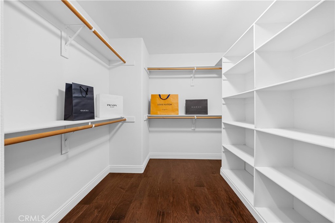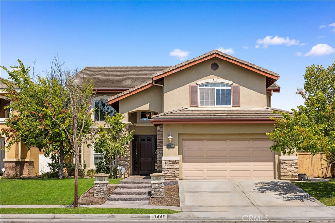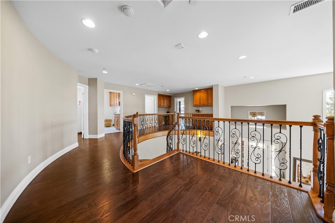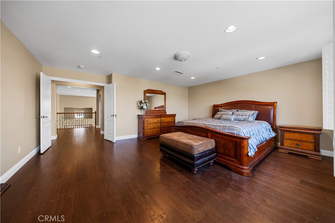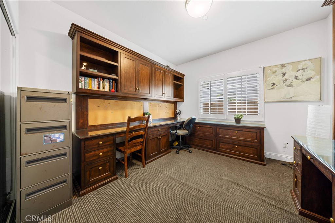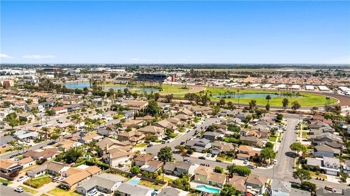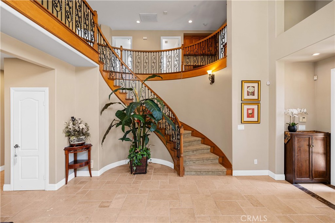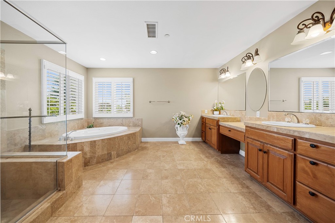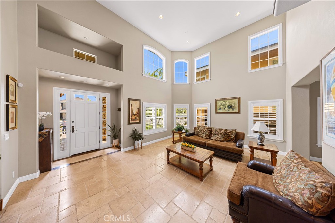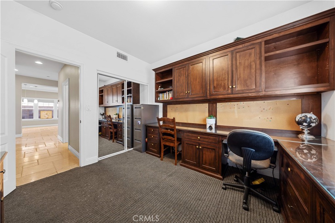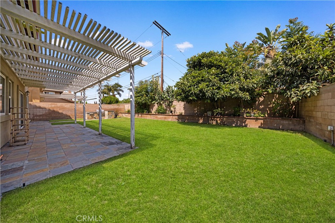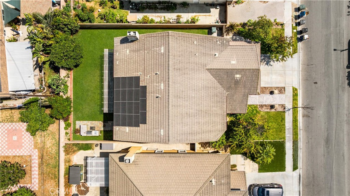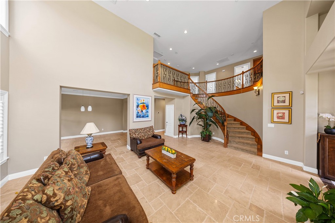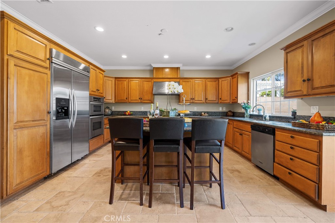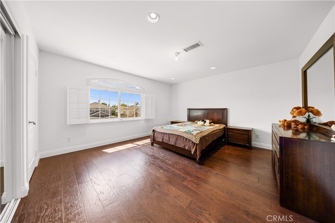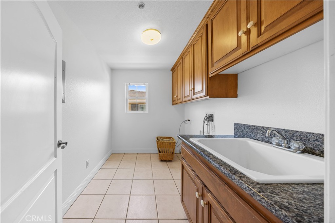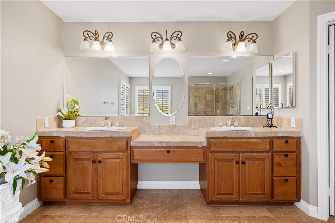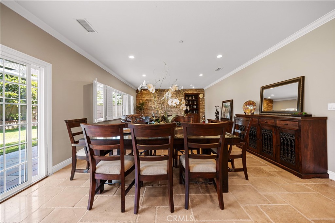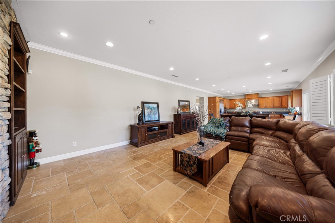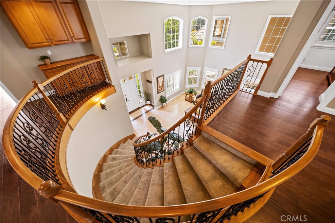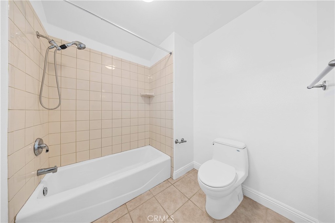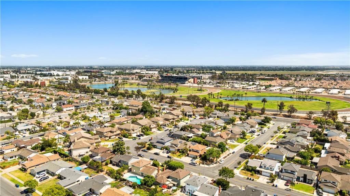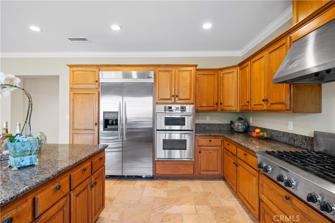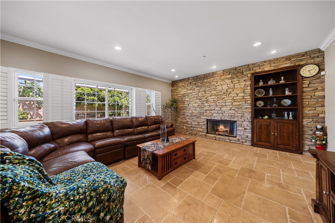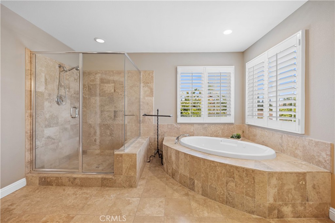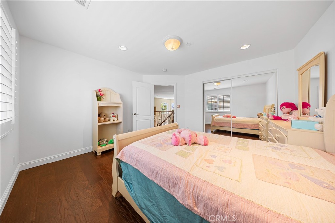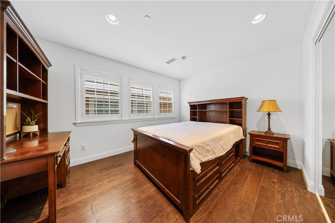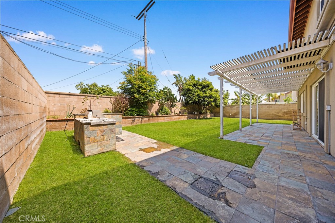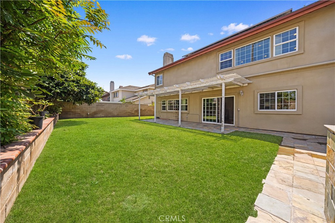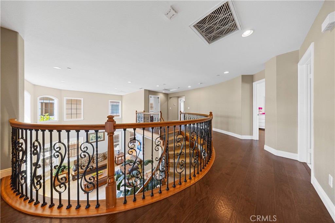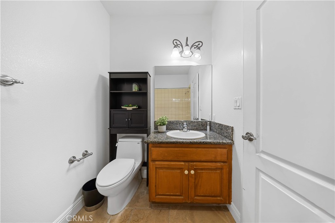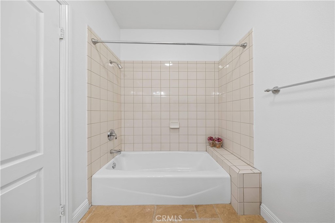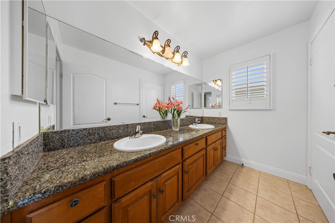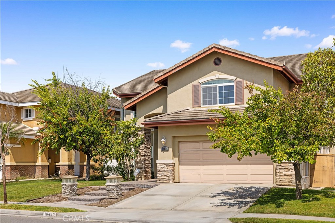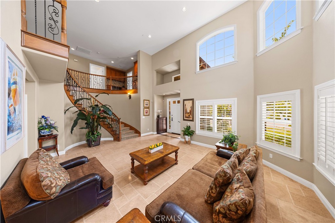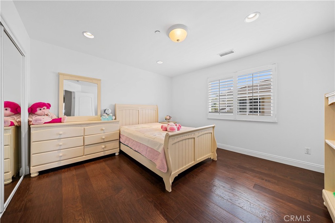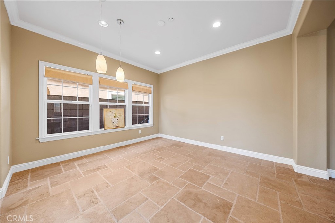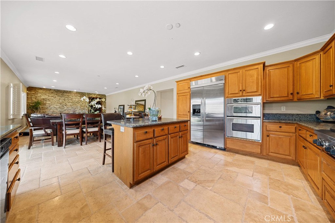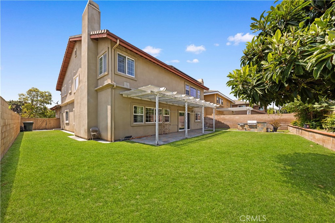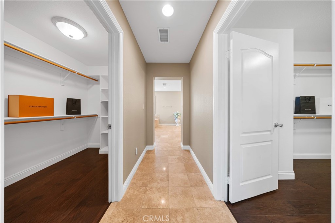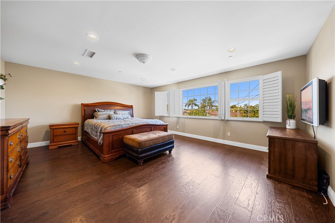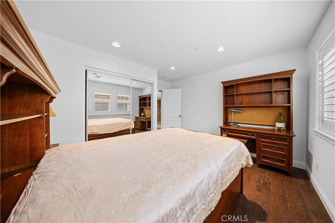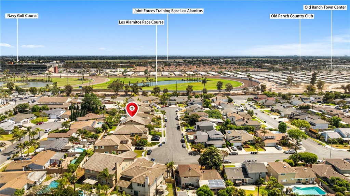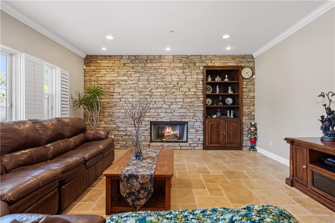 Courtesy of Ignite RE Group. Disclaimer: All data relating to real estate for sale on this page comes from the Broker Reciprocity (BR) of the California Regional Multiple Listing Service. Detailed information about real estate listings held by brokerage firms other than The Agency RE include the name of the listing broker. Neither the listing company nor The Agency RE shall be responsible for any typographical errors, misinformation, misprints and shall be held totally harmless. The Broker providing this data believes it to be correct, but advises interested parties to confirm any item before relying on it in a purchase decision. Copyright 2025. California Regional Multiple Listing Service. All rights reserved.
Courtesy of Ignite RE Group. Disclaimer: All data relating to real estate for sale on this page comes from the Broker Reciprocity (BR) of the California Regional Multiple Listing Service. Detailed information about real estate listings held by brokerage firms other than The Agency RE include the name of the listing broker. Neither the listing company nor The Agency RE shall be responsible for any typographical errors, misinformation, misprints and shall be held totally harmless. The Broker providing this data believes it to be correct, but advises interested parties to confirm any item before relying on it in a purchase decision. Copyright 2025. California Regional Multiple Listing Service. All rights reserved. Property Details
See this Listing
Schools
Interior
Exterior
Financial
Map
Community
- Address3201 Lama Avenue Long Beach CA
- Area42 – El Dorado Park
- CityLong Beach
- CountyLos Angeles
- Zip Code90808
Similar Listings Nearby
- 19335 Derbyshire Lane
Cerritos, CA$1,900,000
2.91 miles away
- 3061 Ruth Elaine Drive
Los Alamitos, CA$1,899,000
0.86 miles away
- 426 Ultimo Avenue
Long Beach, CA$1,899,000
4.00 miles away
- 5510 E E La Pasada Street
Long Beach, CA$1,895,000
3.66 miles away
- 10440 Rose Ann Cir
Cypress, CA$1,890,000
1.71 miles away
- 6255 Majorca Cir
Long Beach, CA$1,875,000
4.17 miles away
- 4701 E Village Road
Long Beach, CA$1,850,000
3.77 miles away
- 3550 Goldenrod Circle
Seal Beach, CA$1,848,000
3.02 miles away
- 4317 Candleberry
Seal Beach, CA$1,830,000
2.88 miles away
- 3272 Saint Albans Drive
Los Alamitos, CA$1,825,000
1.68 miles away














































































