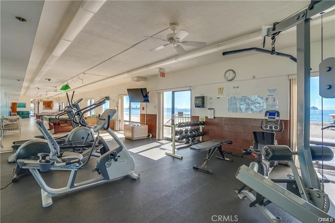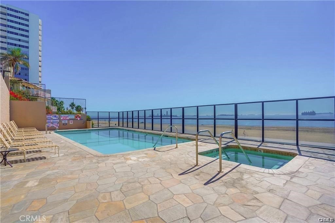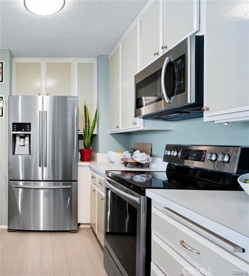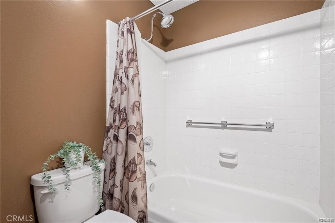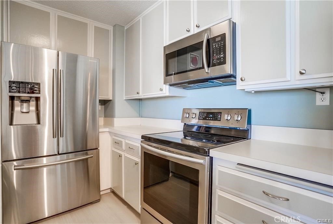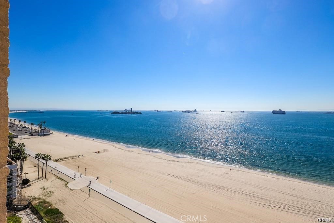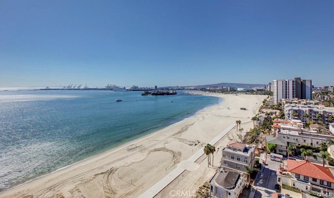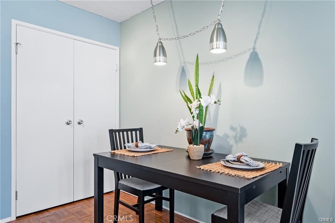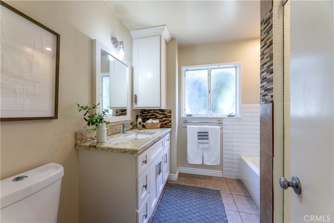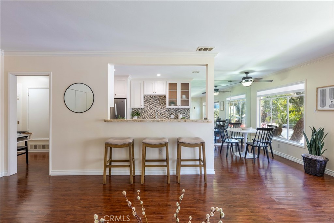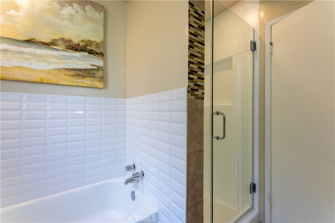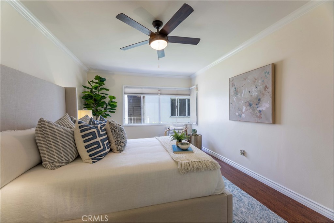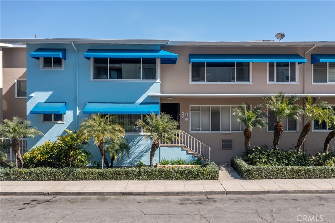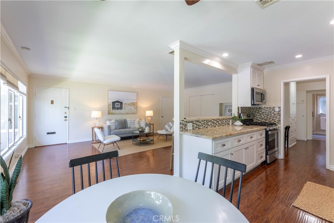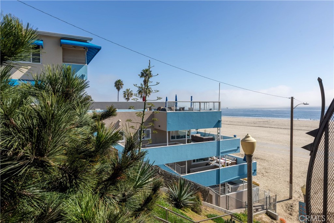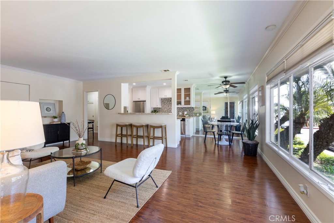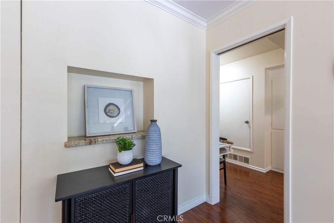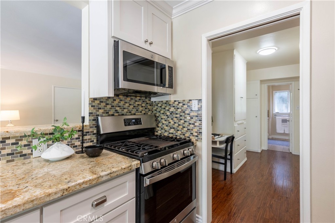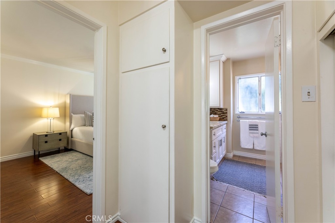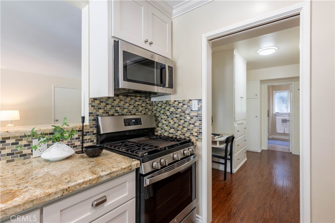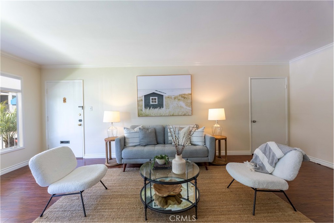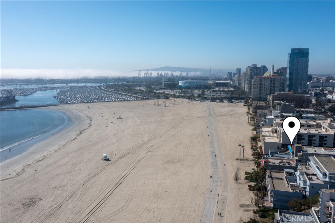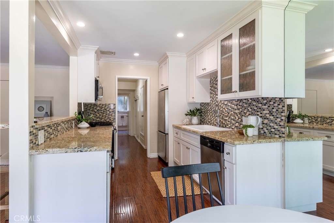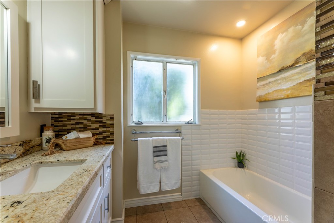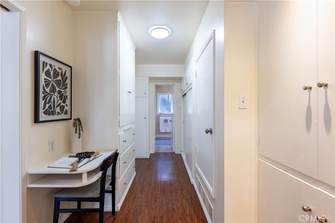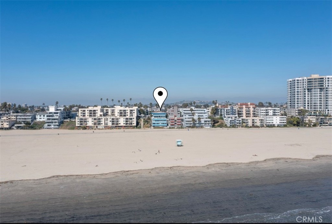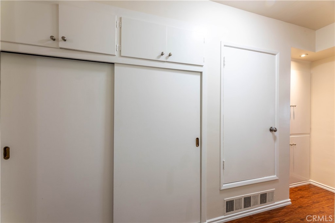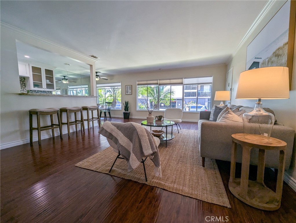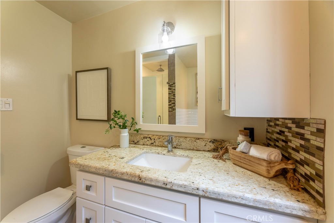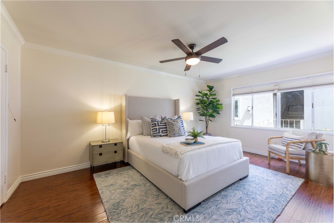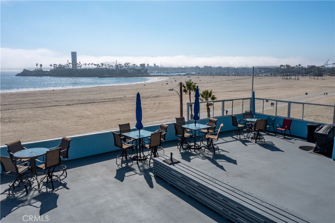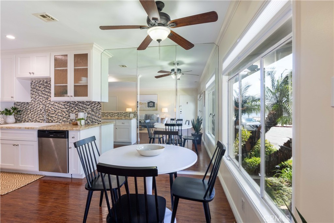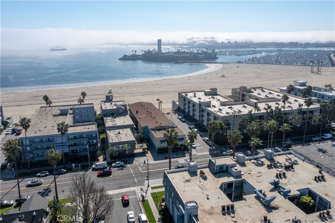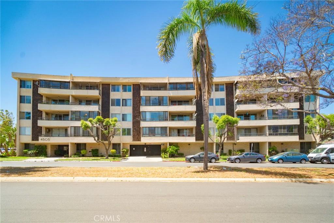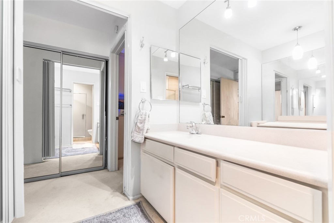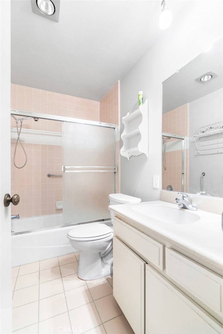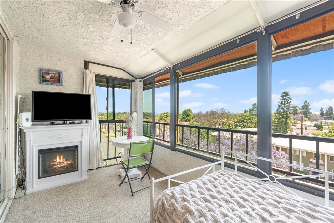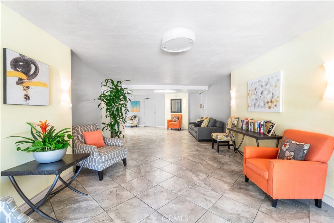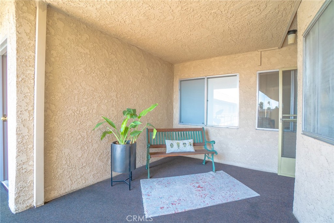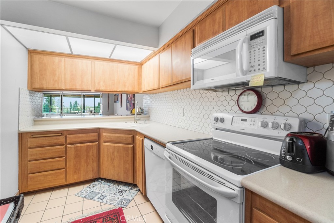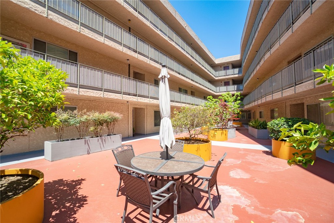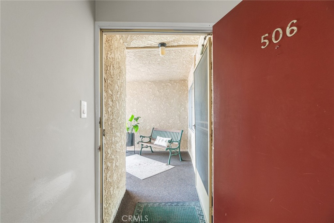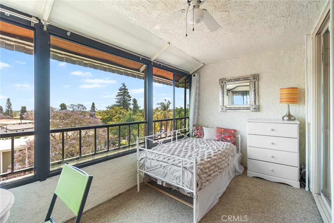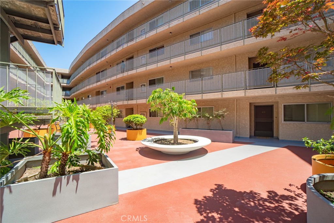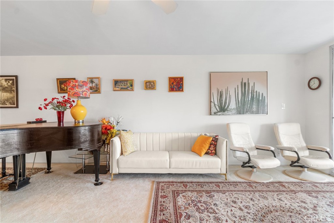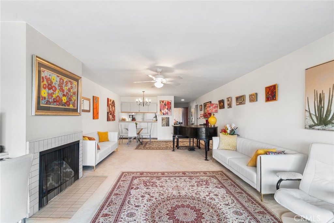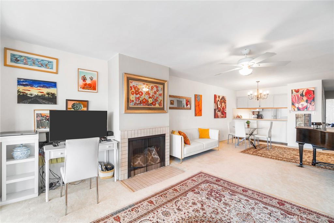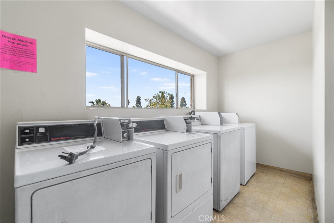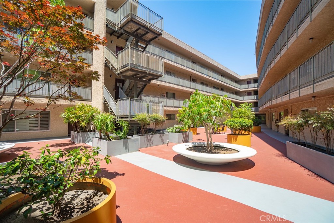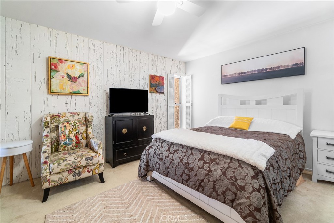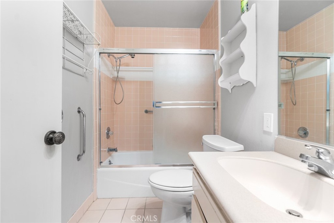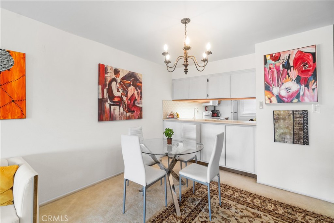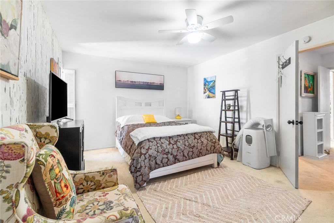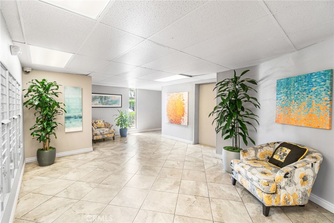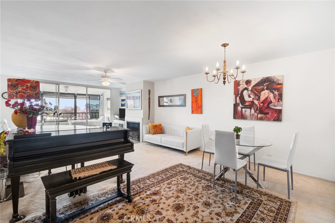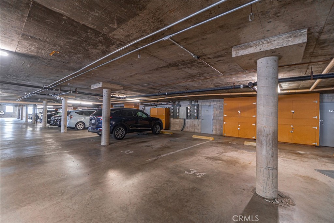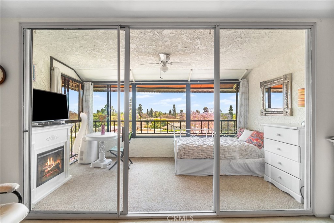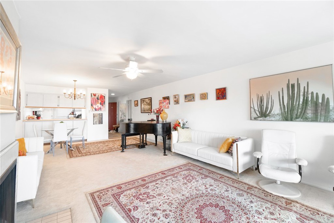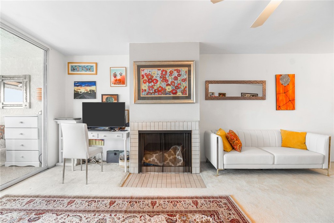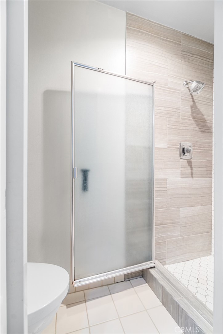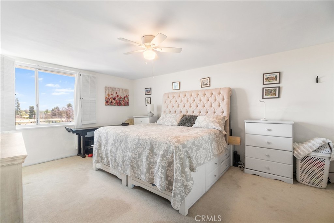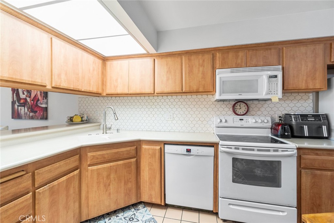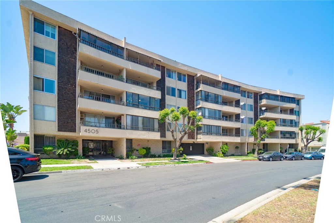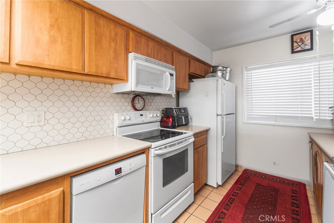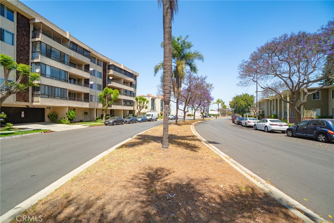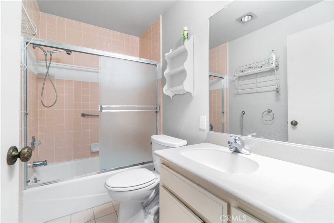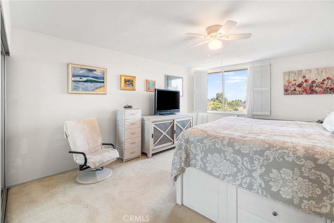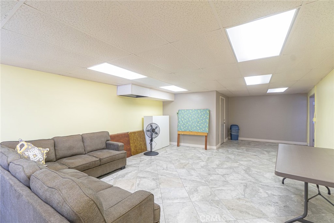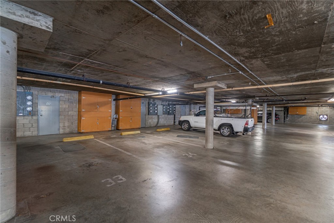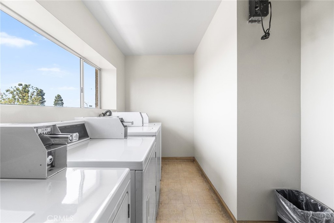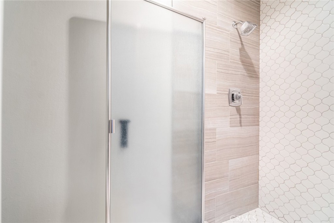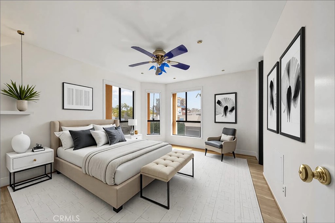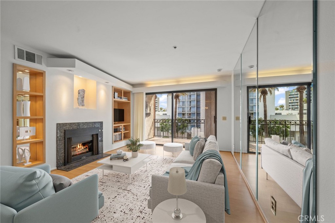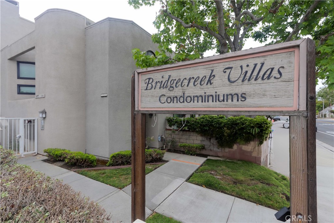Welcome home to your beautifully updated top-floor condo in Long Beach. This two-bedroom, two-bathroom condo has only one shared wall and is a spacious 1126 square feet. The unit has been lovingly upgraded with new luxury vinyl plank flooring throughout. You’ll love the bright and airy living room with vaulted ceilings and large, open feel. Enjoy cozy nights by the beautiful fireplace. The kitchen has updated appliances, including a wine fridge, and a tray ceiling with recessed LED lights. The bar facing the dining room was opened up to give more height.
The primary bedroom is spacious with an en-suite bathroom and walk-in closet. The second bedroom is a nice size as well, with its own walk-in closet. The shared hallway bathroom is updated with a marble vanity top and new lighting.
The unit also features central heat and air conditioning, an inside laundry with washer and gas dryer included, and a lovely private balcony to enjoy the treetop view. The complex has updated landscaping with drought-tolerant plants, and a beautiful mandarin tree in the courtyard. There are two assigned parking spaces in the subterranean garage, and there is additional communal storage for owners on each floor of the building. Just 5 minutes from the beach, this unit is convenient to restaurants, shopping and everything Long Beach has to offer..
 Courtesy of Keller Williams Pacific Estate. Disclaimer: All data relating to real estate for sale on this page comes from the Broker Reciprocity (BR) of the California Regional Multiple Listing Service. Detailed information about real estate listings held by brokerage firms other than The Agency RE include the name of the listing broker. Neither the listing company nor The Agency RE shall be responsible for any typographical errors, misinformation, misprints and shall be held totally harmless. The Broker providing this data believes it to be correct, but advises interested parties to confirm any item before relying on it in a purchase decision. Copyright 2025. California Regional Multiple Listing Service. All rights reserved.
Courtesy of Keller Williams Pacific Estate. Disclaimer: All data relating to real estate for sale on this page comes from the Broker Reciprocity (BR) of the California Regional Multiple Listing Service. Detailed information about real estate listings held by brokerage firms other than The Agency RE include the name of the listing broker. Neither the listing company nor The Agency RE shall be responsible for any typographical errors, misinformation, misprints and shall be held totally harmless. The Broker providing this data believes it to be correct, but advises interested parties to confirm any item before relying on it in a purchase decision. Copyright 2025. California Regional Multiple Listing Service. All rights reserved. Property Details
See this Listing
Schools
Interior
Exterior
Financial
Map
Community
- Address1110 Ohio Avenue 303 Long Beach CA
- Area3 – Eastside, Circle Area
- CityLong Beach
- CountyLos Angeles
- Zip Code90804
Similar Listings Nearby
- 645 Ohio Avenue 205
Long Beach, CA$645,000
0.48 miles away
- 1750 E Ocean Boulevard 603
Long Beach, CA$639,995
1.34 miles away
- 1800 E Ocean Boulevard 6
Long Beach, CA$639,000
1.33 miles away
- 6 5th Place
Long Beach, CA$639,000
1.52 miles away
- 4505 California Avenue 506
Long Beach, CA$630,000
4.20 miles away
- 35 Linden 302
Long Beach, CA$629,900
1.82 miles away
- 1616 E Ocean Boulevard 6
Long Beach, CA$629,000
1.37 miles away
- 3705 Country Club Drive 6
Long Beach, CA$629,000
3.68 miles away
- 12484 Montecito Road 484
Seal Beach, CA$629,000
4.83 miles away
- 850 E Ocean Boulevard 613
Long Beach, CA$625,000
1.68 miles away































































