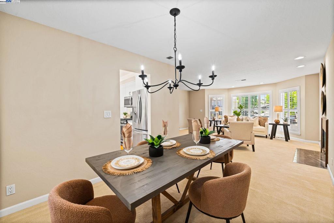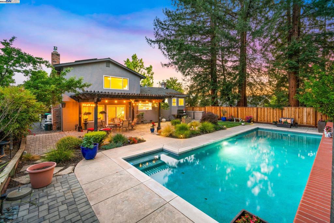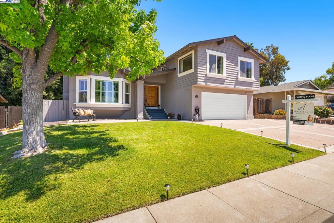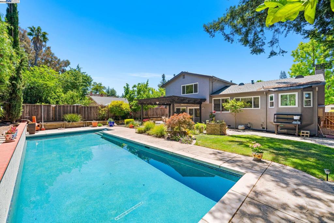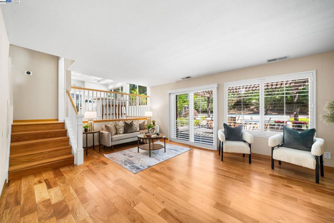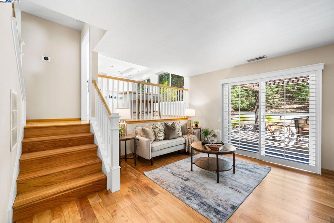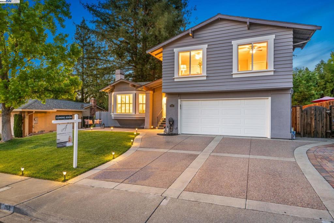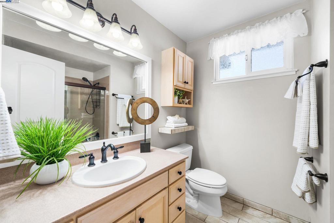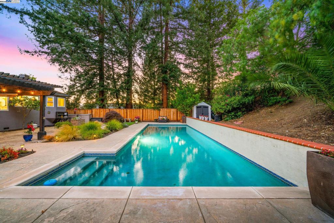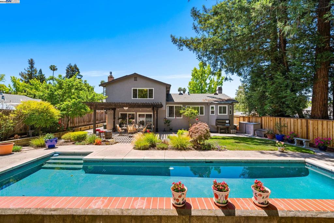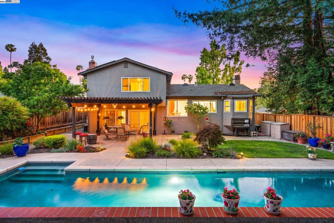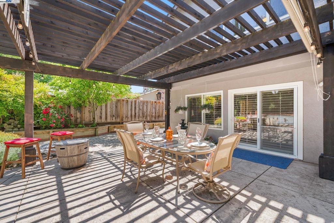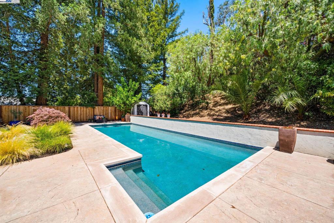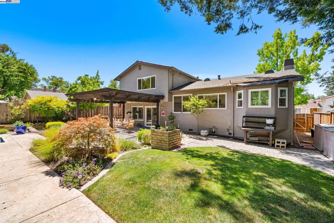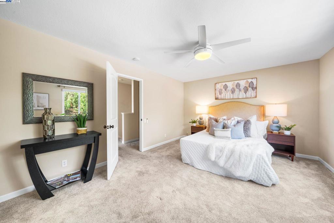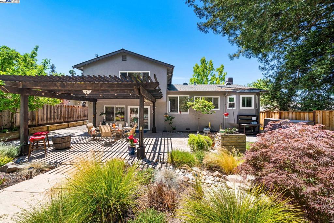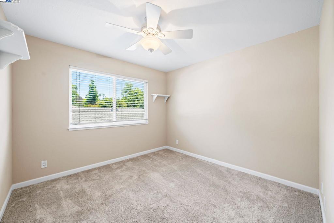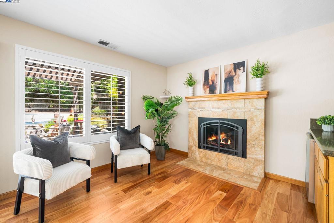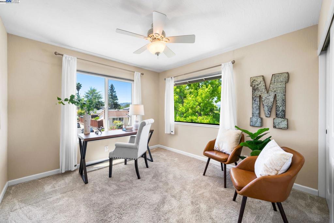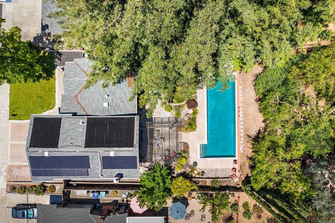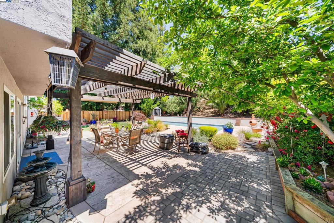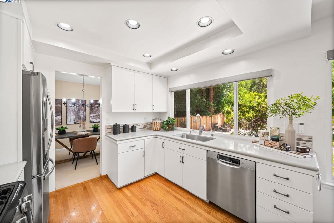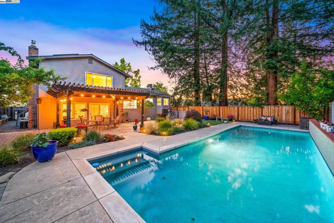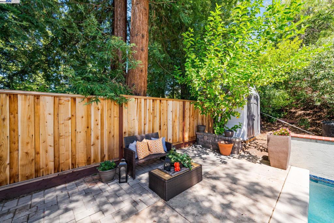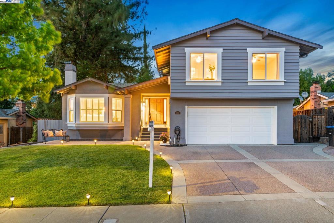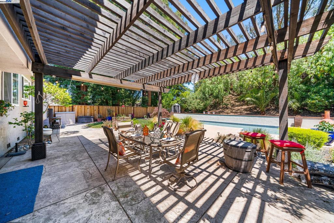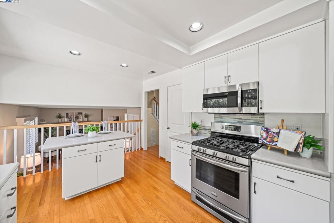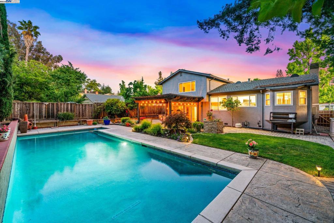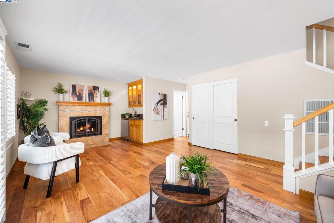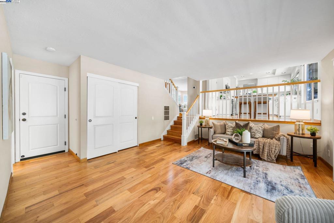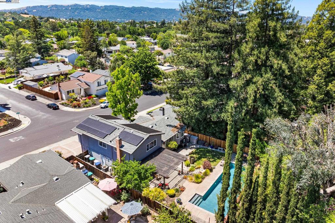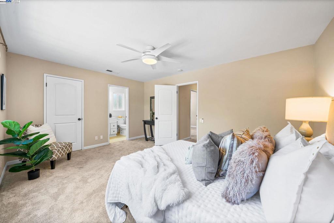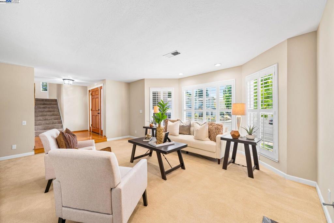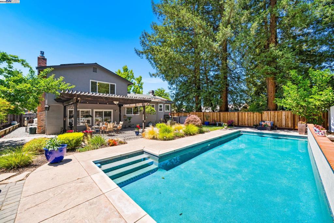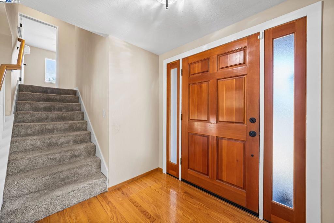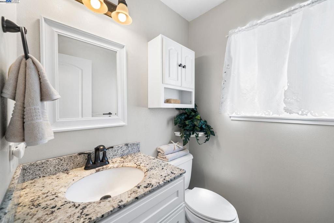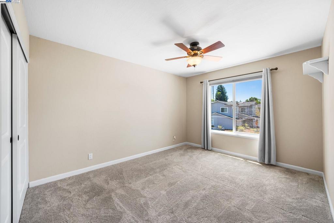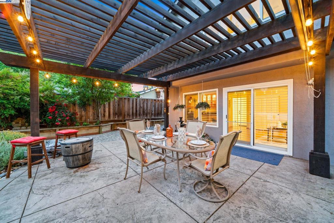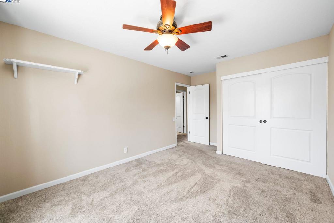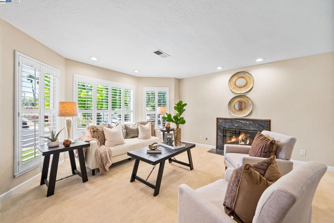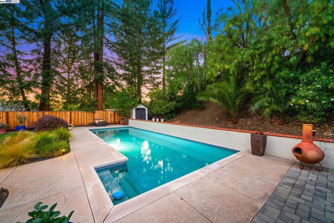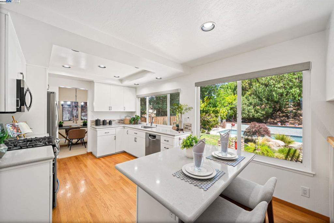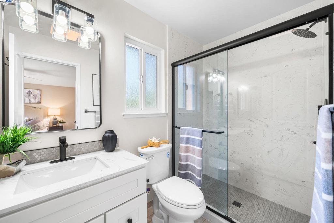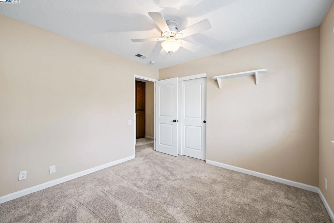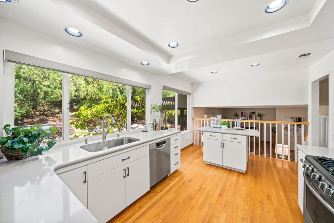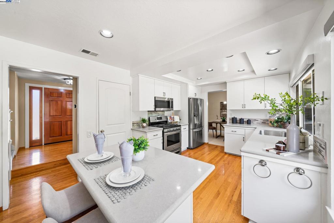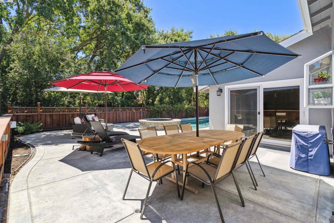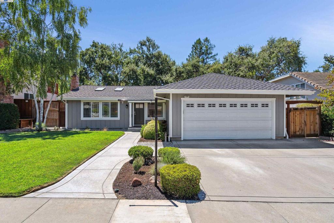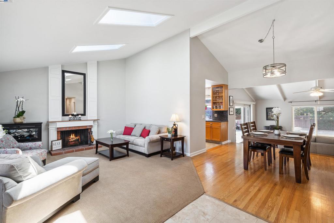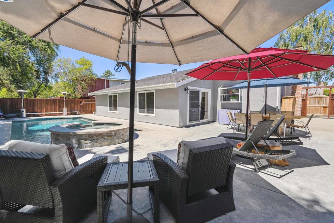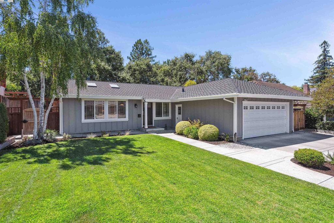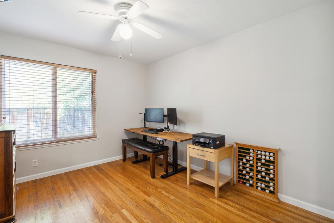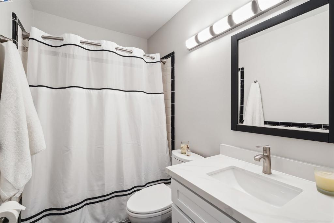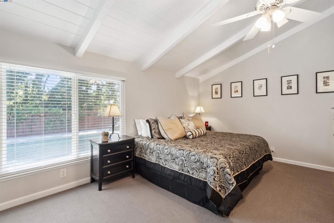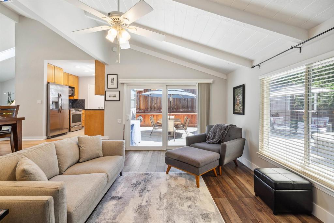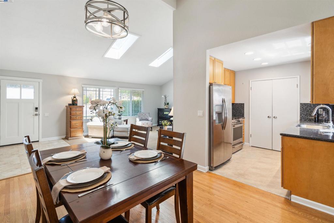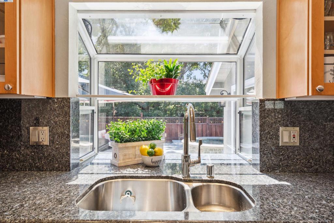 Courtesy of REALTY EXPERTS. Disclaimer: All data relating to real estate for sale on this page comes from the Broker Reciprocity (BR) of the California Regional Multiple Listing Service. Detailed information about real estate listings held by brokerage firms other than The Agency RE include the name of the listing broker. Neither the listing company nor The Agency RE shall be responsible for any typographical errors, misinformation, misprints and shall be held totally harmless. The Broker providing this data believes it to be correct, but advises interested parties to confirm any item before relying on it in a purchase decision. Copyright 2025. California Regional Multiple Listing Service. All rights reserved.
Courtesy of REALTY EXPERTS. Disclaimer: All data relating to real estate for sale on this page comes from the Broker Reciprocity (BR) of the California Regional Multiple Listing Service. Detailed information about real estate listings held by brokerage firms other than The Agency RE include the name of the listing broker. Neither the listing company nor The Agency RE shall be responsible for any typographical errors, misinformation, misprints and shall be held totally harmless. The Broker providing this data believes it to be correct, but advises interested parties to confirm any item before relying on it in a purchase decision. Copyright 2025. California Regional Multiple Listing Service. All rights reserved. Property Details
See this Listing
Schools
Interior
Exterior
Financial
Map
Community
- Address2284 Norwood Rd Livermore CA
- SubdivisionSHADOWBROOK
- CityLivermore
- CountyAlameda
- Zip Code94550
Similar Listings Nearby
- 304 AVONDALE LANE
Livermore, CA$1,850,000
3.22 miles away
- 5808 Elder Cir
Livermore, CA$1,849,999
3.52 miles away
- 208 Heritage Ln
Pleasanton, CA$1,848,000
4.90 miles away
- 868 Madeira Dr
Pleasanton, CA$1,829,000
3.80 miles away
- 635 Eliot Drive
Livermore, CA$1,800,000
3.44 miles away
- 1296 Vintner Way
Pleasanton, CA$1,799,999
3.86 miles away
- 3370 Gardella Plz
Livermore, CA$1,799,000
2.68 miles away
- 1193 Vintner Way
Pleasanton, CA$1,798,000
3.78 miles away
- 4253 Mirador Dr
Pleasanton, CA$1,798,000
4.55 miles away
- 507 Maple St
Livermore, CA$1,795,000
2.09 miles away



































































































































































































