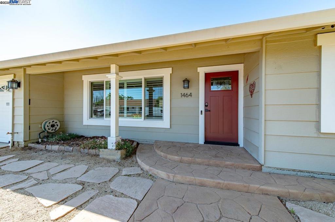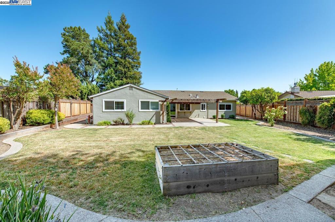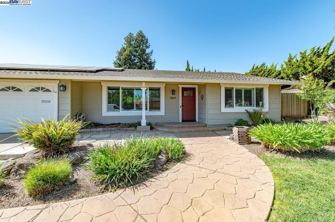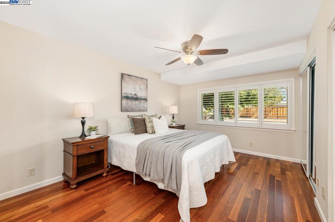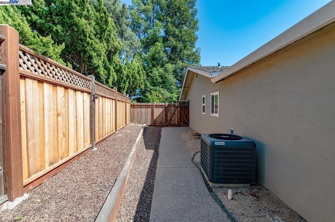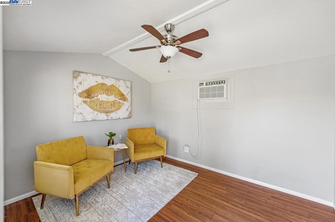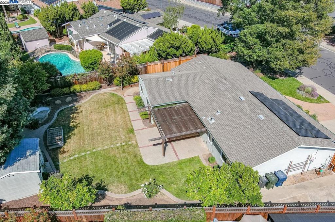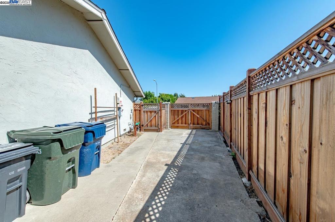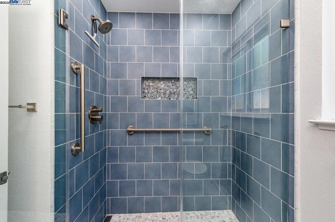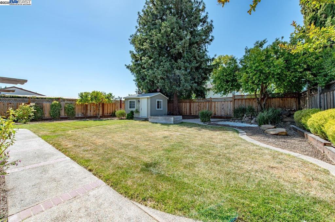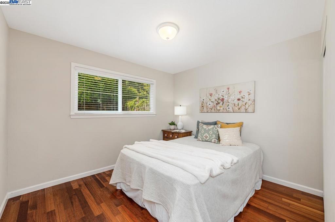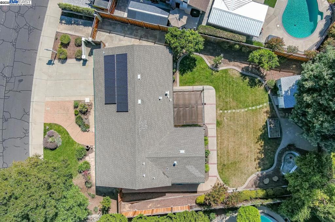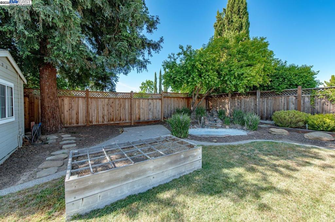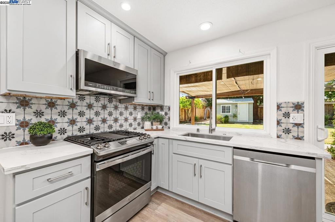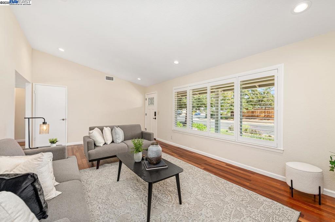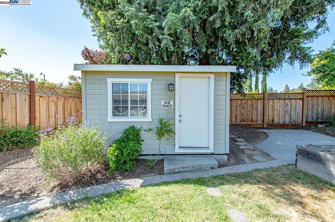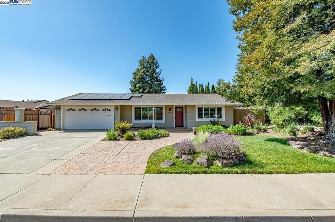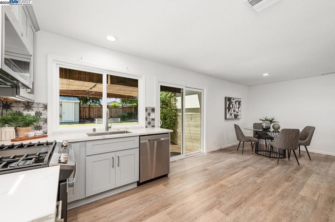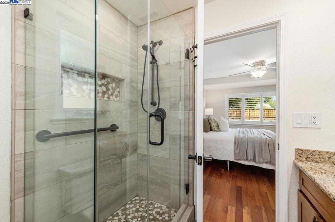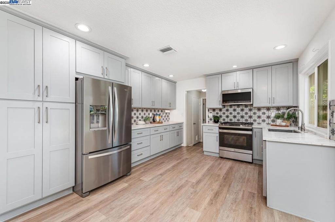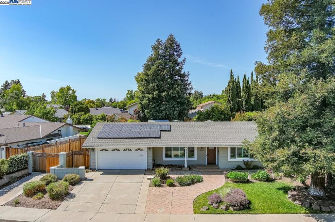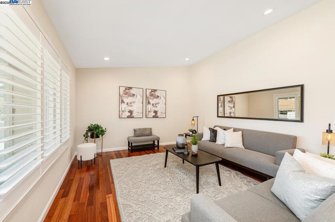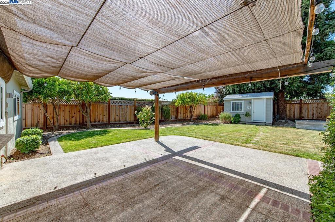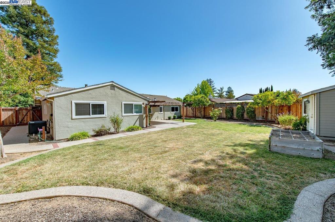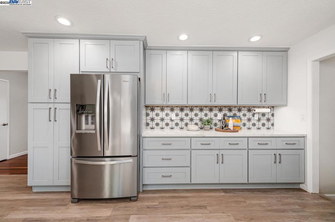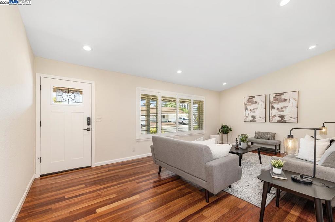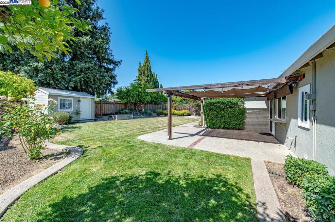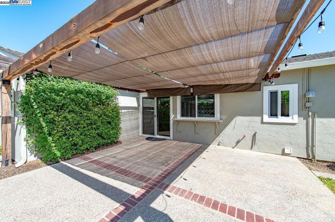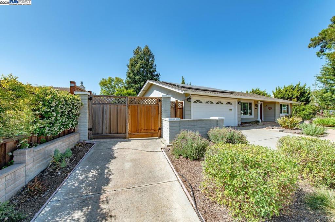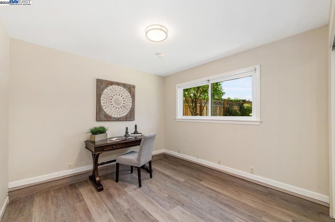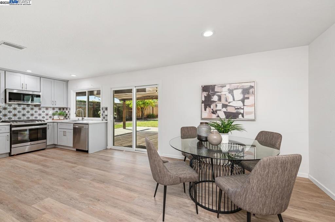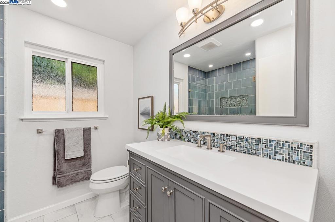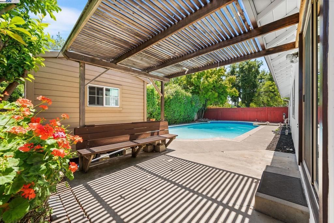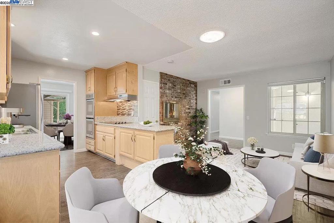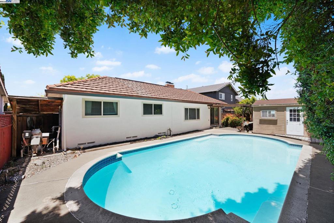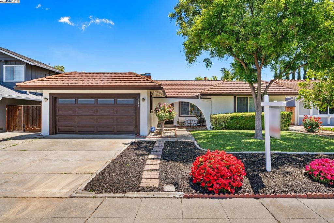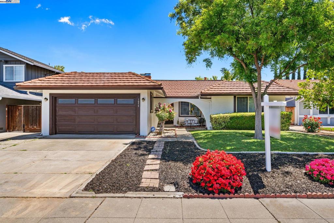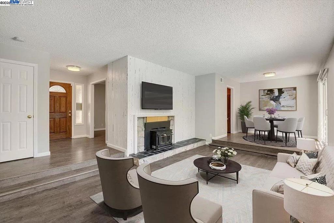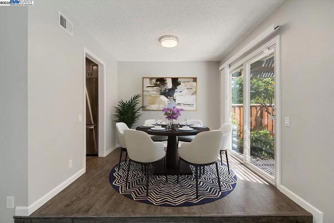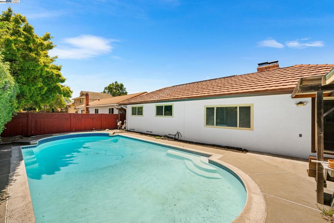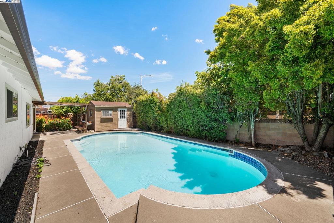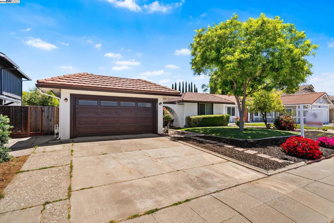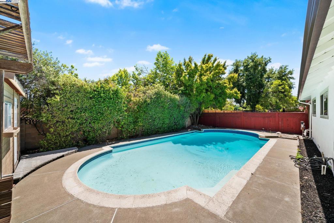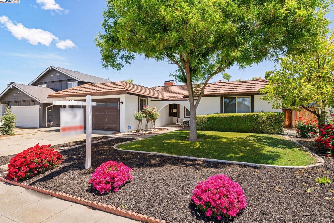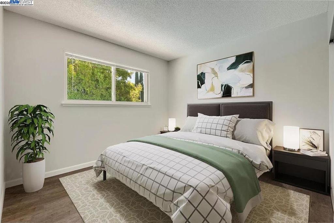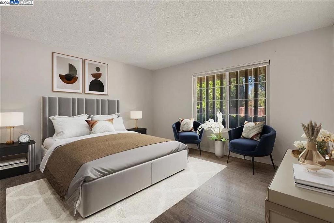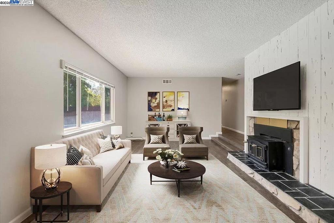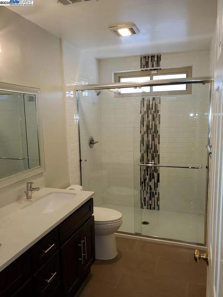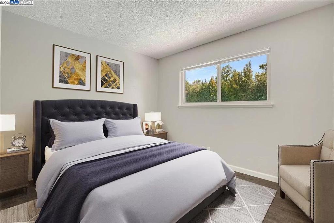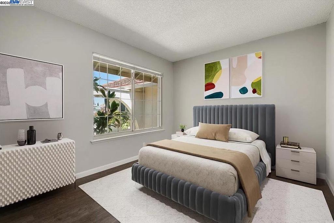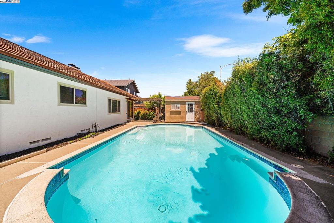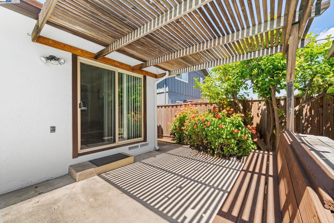 Courtesy of Legacy Real Estate & Assoc.. Disclaimer: All data relating to real estate for sale on this page comes from the Broker Reciprocity (BR) of the California Regional Multiple Listing Service. Detailed information about real estate listings held by brokerage firms other than The Agency RE include the name of the listing broker. Neither the listing company nor The Agency RE shall be responsible for any typographical errors, misinformation, misprints and shall be held totally harmless. The Broker providing this data believes it to be correct, but advises interested parties to confirm any item before relying on it in a purchase decision. Copyright 2025. California Regional Multiple Listing Service. All rights reserved.
Courtesy of Legacy Real Estate & Assoc.. Disclaimer: All data relating to real estate for sale on this page comes from the Broker Reciprocity (BR) of the California Regional Multiple Listing Service. Detailed information about real estate listings held by brokerage firms other than The Agency RE include the name of the listing broker. Neither the listing company nor The Agency RE shall be responsible for any typographical errors, misinformation, misprints and shall be held totally harmless. The Broker providing this data believes it to be correct, but advises interested parties to confirm any item before relying on it in a purchase decision. Copyright 2025. California Regional Multiple Listing Service. All rights reserved. Property Details
See this Listing
Schools
Interior
Exterior
Financial
Map
Community
- Address5135 Charlotte Way Livermore CA
- SubdivisionRHONEWOOD
- CityLivermore
- CountyAlameda
- Zip Code94550
Similar Listings Nearby
- 2284 Norwood Rd
Livermore, CA$1,448,950
3.55 miles away
- 6953 Bear Creek Dr
Livermore, CA$1,399,000
2.71 miles away
- 5889 Woodrose Way
Livermore, CA$1,399,000
2.01 miles away
- 1464 Windsor Way
Livermore, CA$1,398,000
3.46 miles away
- 1047 Innsbruck St
Livermore, CA$1,349,998
2.50 miles away
- 107 Limestone Cmn
Livermore, CA$1,275,000
3.81 miles away
- 613 Joyce St
Livermore, CA$1,250,000
0.22 miles away
- 2845 Briarwood Dr
Livermore, CA$1,250,000
1.81 miles away
- 322 Nadine St.
Livermore, CA$1,250,000
3.41 miles away
- 1059 Lakehurst Rd
Livermore, CA$1,249,888
3.27 miles away






















































































































































































