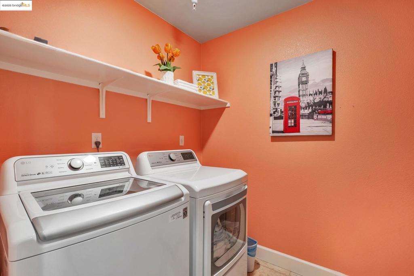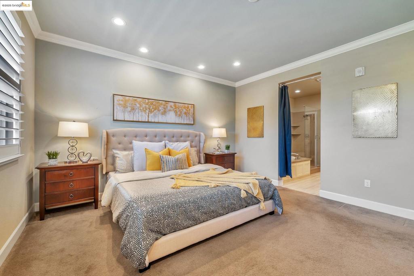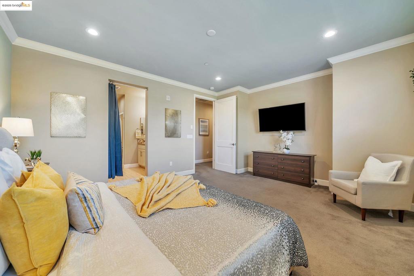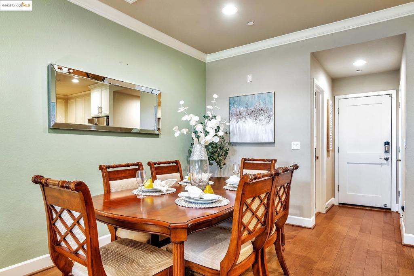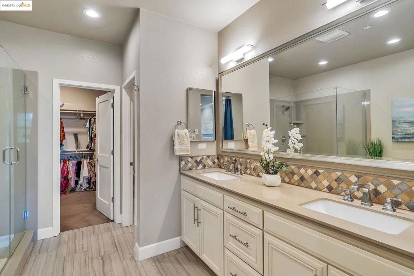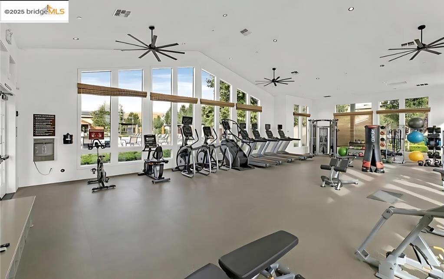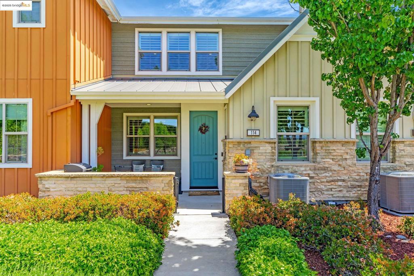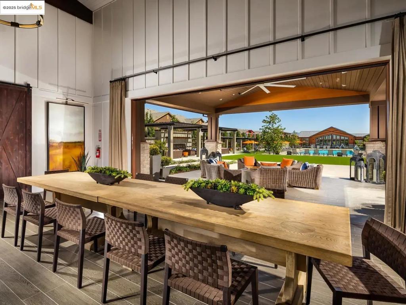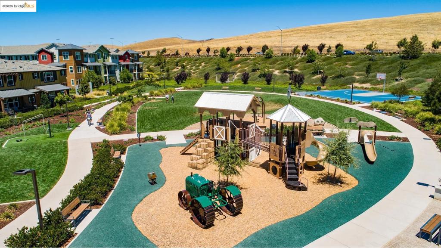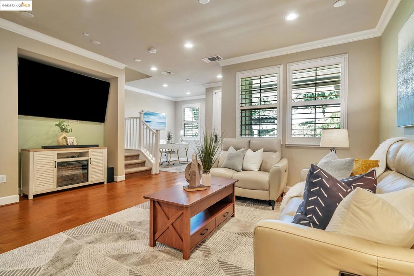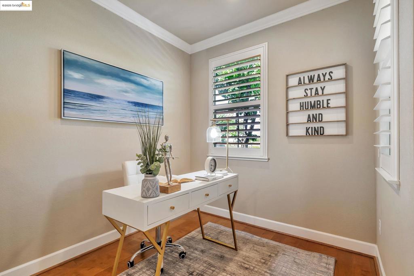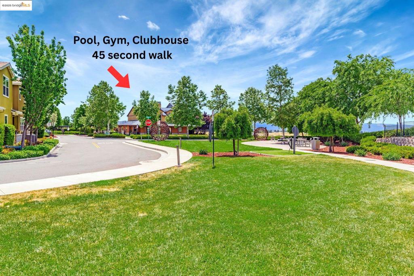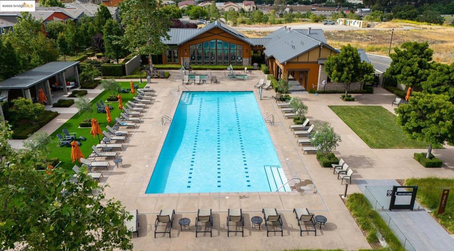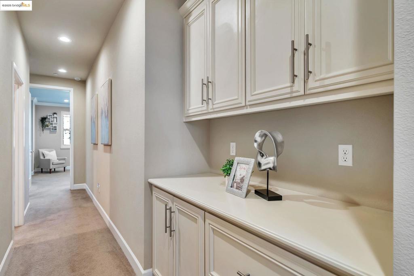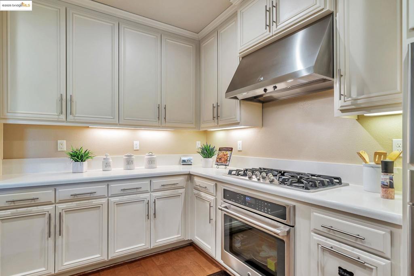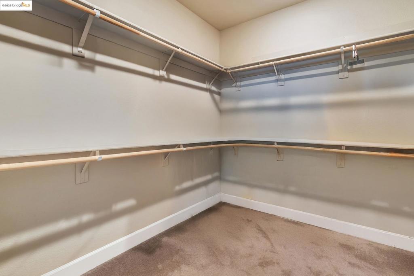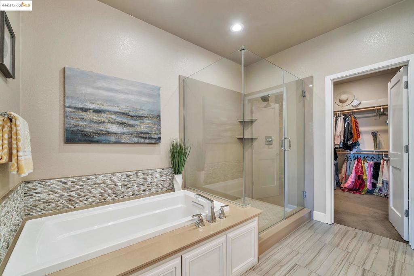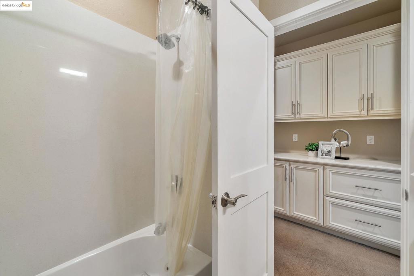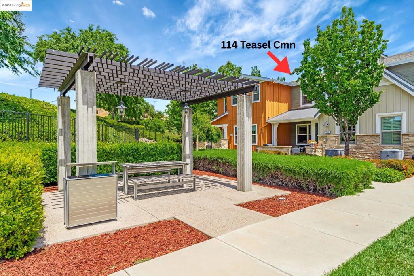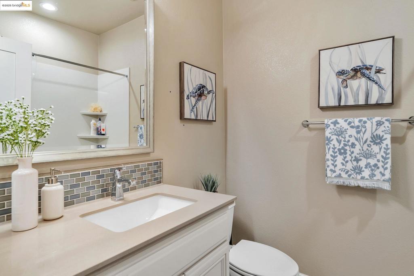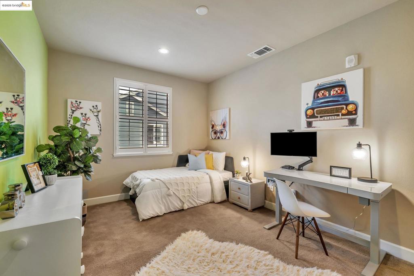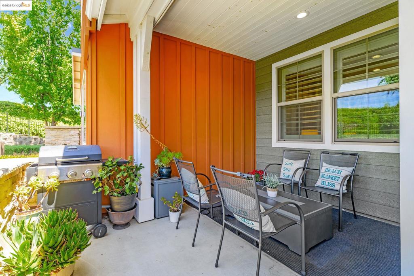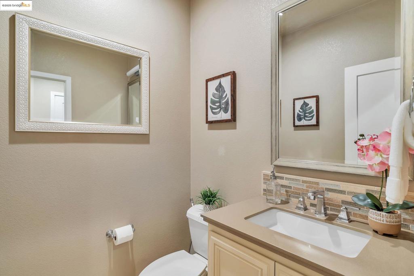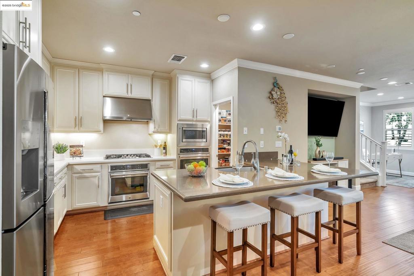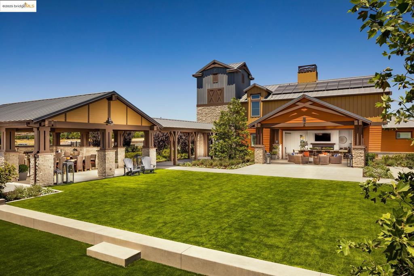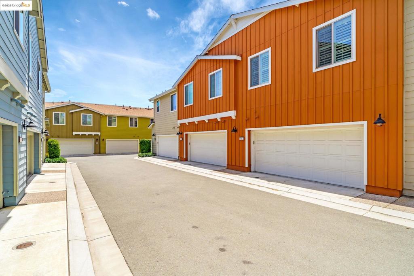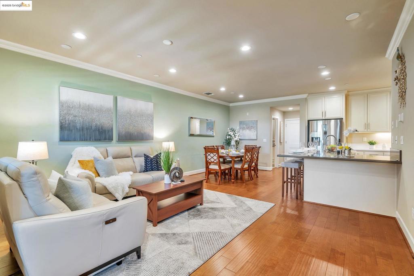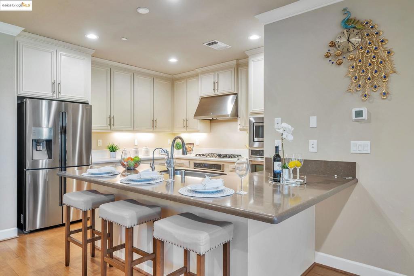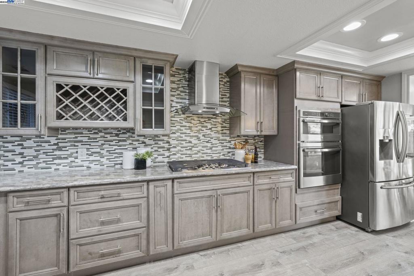 Courtesy of Re/Max Accord. Disclaimer: All data relating to real estate for sale on this page comes from the Broker Reciprocity (BR) of the California Regional Multiple Listing Service. Detailed information about real estate listings held by brokerage firms other than The Agency RE include the name of the listing broker. Neither the listing company nor The Agency RE shall be responsible for any typographical errors, misinformation, misprints and shall be held totally harmless. The Broker providing this data believes it to be correct, but advises interested parties to confirm any item before relying on it in a purchase decision. Copyright 2025. California Regional Multiple Listing Service. All rights reserved.
Courtesy of Re/Max Accord. Disclaimer: All data relating to real estate for sale on this page comes from the Broker Reciprocity (BR) of the California Regional Multiple Listing Service. Detailed information about real estate listings held by brokerage firms other than The Agency RE include the name of the listing broker. Neither the listing company nor The Agency RE shall be responsible for any typographical errors, misinformation, misprints and shall be held totally harmless. The Broker providing this data believes it to be correct, but advises interested parties to confirm any item before relying on it in a purchase decision. Copyright 2025. California Regional Multiple Listing Service. All rights reserved. Property Details
See this Listing
Schools
Interior
Exterior
Financial
Map
Community
- Address4746 APPLE TREE COMMON Livermore CA
- SubdivisionHEATHER GLEN
- CityLivermore
- CountyAlameda
- Zip Code94551-1433
Similar Listings Nearby
- 114 Teasel Cmn
Livermore, CA$998,000
2.81 miles away
- 454 Persimmon Common 8
Livermore, CA$995,000
2.74 miles away
- 3909 Portola 5
Livermore, CA$929,000
1.44 miles away
- 784 Camden Cmn
Livermore, CA$899,000
0.39 miles away
- 1733 Pedrozzi
Livermore, CA$890,000
2.53 miles away
- 2039 Galloway Cmn
Livermore, CA$885,588
0.60 miles away
- 436 Persimmon Cmn 10
Livermore, CA$875,000
2.78 miles away
- 6360 Forget Me Not
Livermore, CA$848,888
1.24 miles away
- 243 Northwood Commons
Livermore, CA$829,900
3.20 miles away






























































