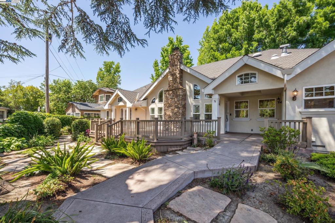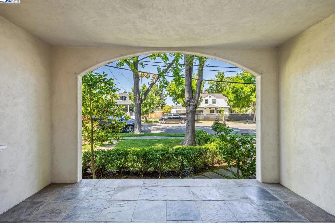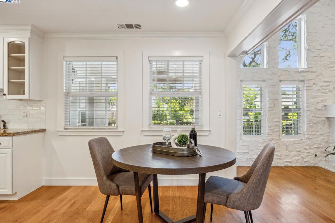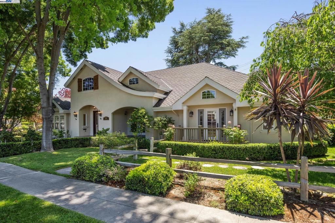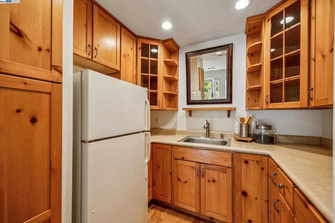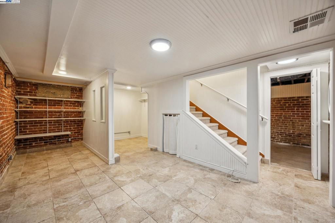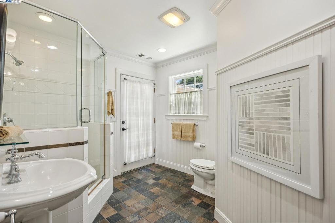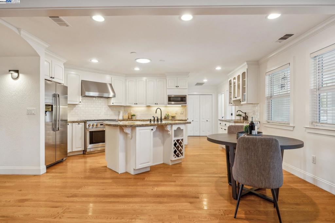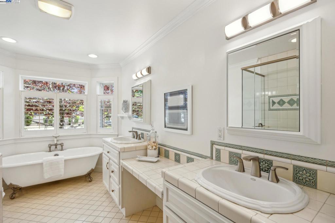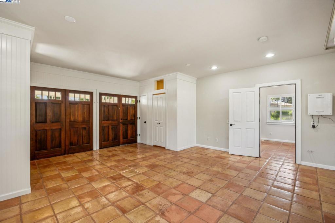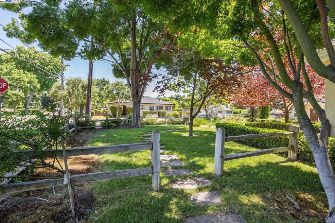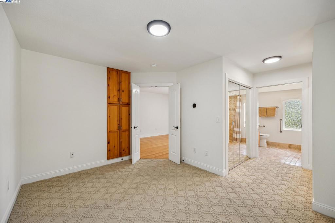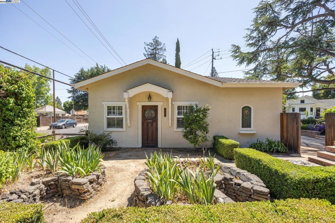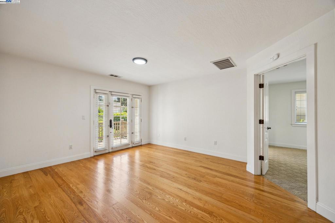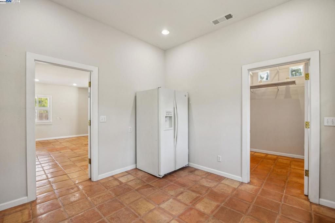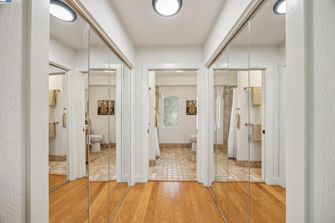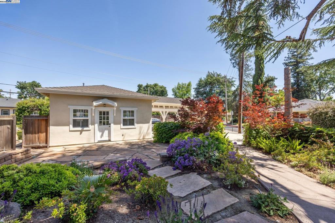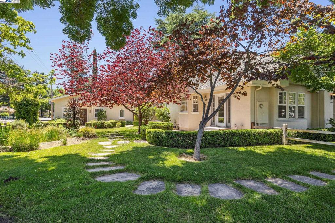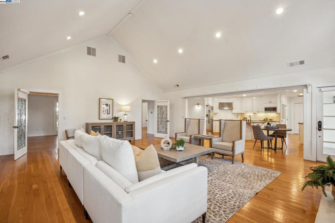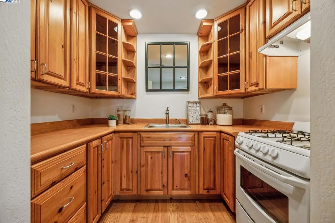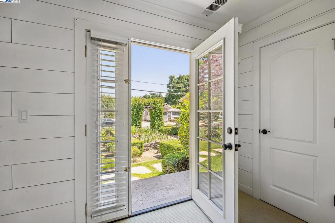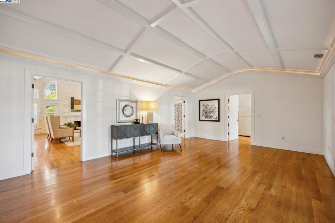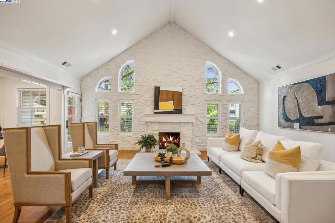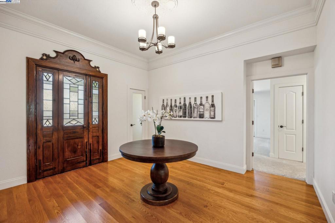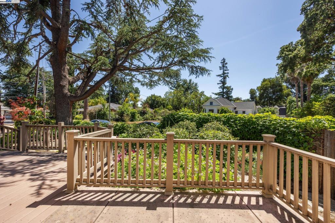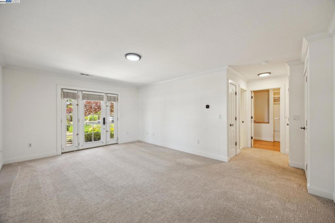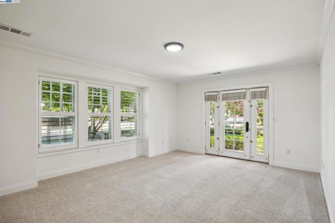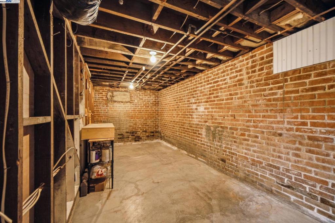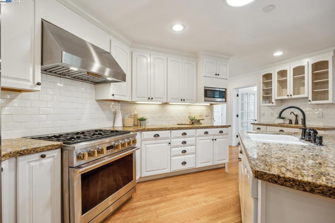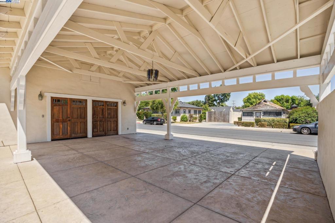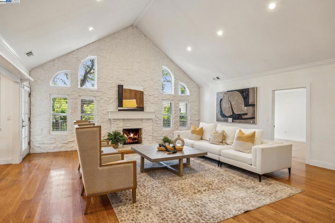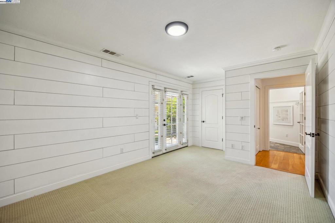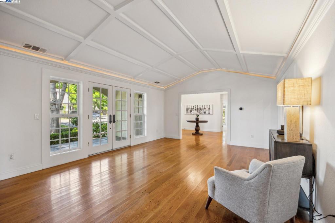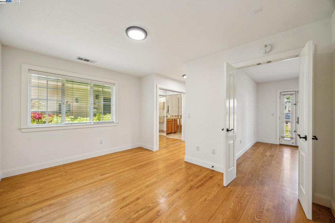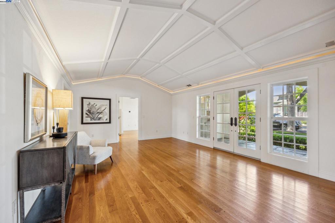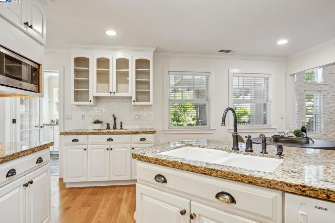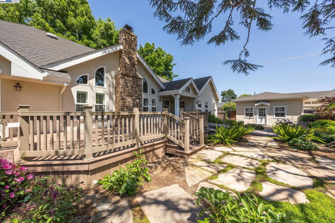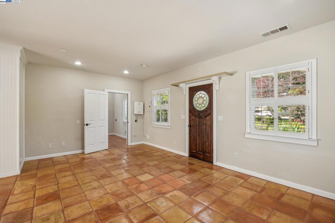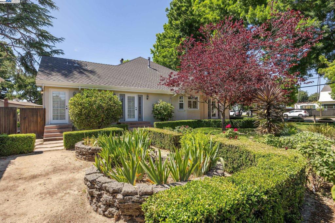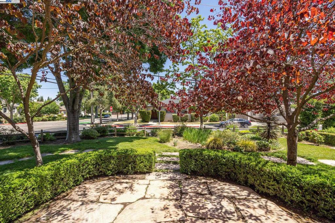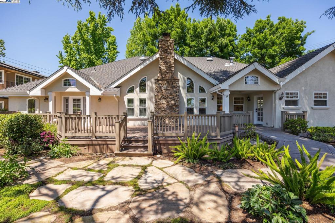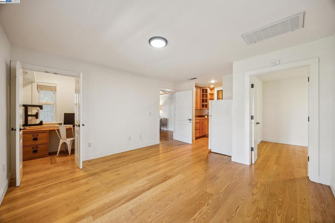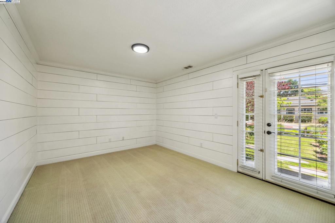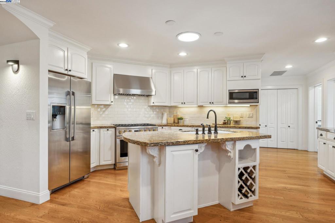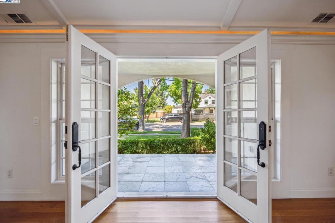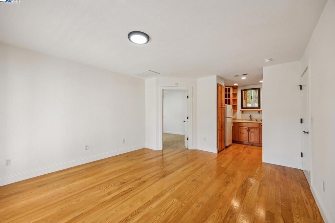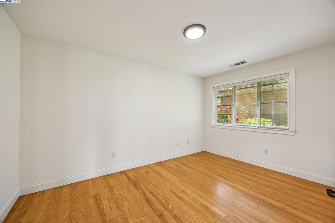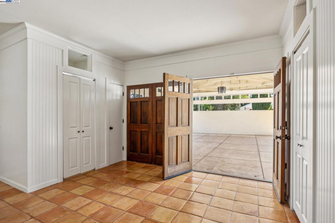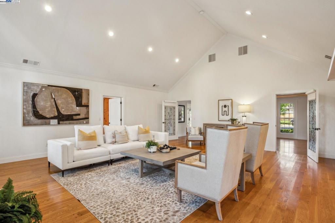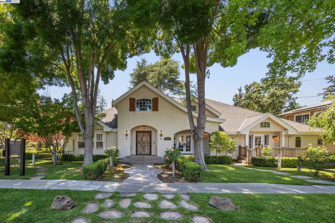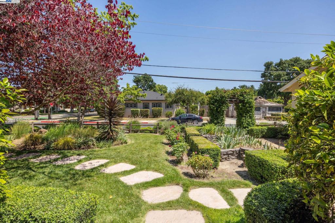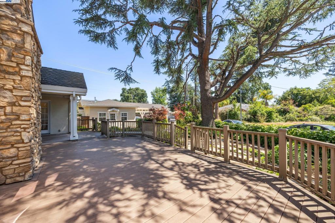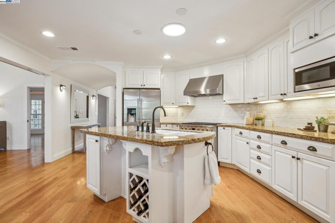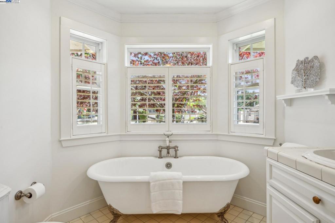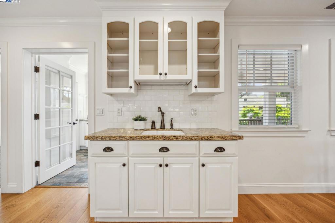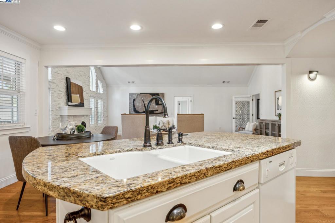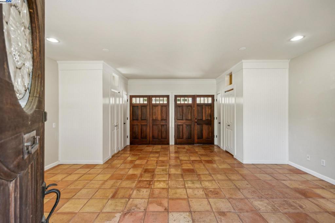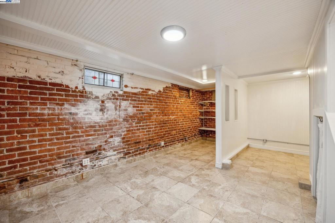 Courtesy of Linda Futral, Real Estate Broker. Disclaimer: All data relating to real estate for sale on this page comes from the Broker Reciprocity (BR) of the California Regional Multiple Listing Service. Detailed information about real estate listings held by brokerage firms other than The Agency RE include the name of the listing broker. Neither the listing company nor The Agency RE shall be responsible for any typographical errors, misinformation, misprints and shall be held totally harmless. The Broker providing this data believes it to be correct, but advises interested parties to confirm any item before relying on it in a purchase decision. Copyright 2025. California Regional Multiple Listing Service. All rights reserved.
Courtesy of Linda Futral, Real Estate Broker. Disclaimer: All data relating to real estate for sale on this page comes from the Broker Reciprocity (BR) of the California Regional Multiple Listing Service. Detailed information about real estate listings held by brokerage firms other than The Agency RE include the name of the listing broker. Neither the listing company nor The Agency RE shall be responsible for any typographical errors, misinformation, misprints and shall be held totally harmless. The Broker providing this data believes it to be correct, but advises interested parties to confirm any item before relying on it in a purchase decision. Copyright 2025. California Regional Multiple Listing Service. All rights reserved. Property Details
See this Listing
Schools
Interior
Exterior
Financial
Map
Community
- Address2522 Wood Hollow Dr Livermore CA
- SubdivisionCAPISTRANO
- CityLivermore
- CountyAlameda
- Zip Code94550
Similar Listings Nearby
- 2307 Vineyard Heights Ln
Pleasanton, CA$3,600,000
2.37 miles away
- 4105 Grant Ct
Pleasanton, CA$3,485,000
3.53 miles away
- 628 Saint Mary St
Pleasanton, CA$3,388,000
4.90 miles away
- 3535 Lessini
Pleasanton, CA$3,280,000
1.67 miles away
- 3560 Ovella Way
Pleasanton, CA$3,100,000
1.60 miles away
- 2531 Leona Pl
Pleasanton, CA$2,999,888
2.90 miles away
- 259 Alden Ln
Livermore, CA$2,998,000
0.57 miles away
- 3761 SMALLWOOD COURT
Pleasanton, CA$2,950,000
3.28 miles away
- 2839 Victoria Ridge Ct
Pleasanton, CA$2,698,000
3.13 miles away




































































































































































