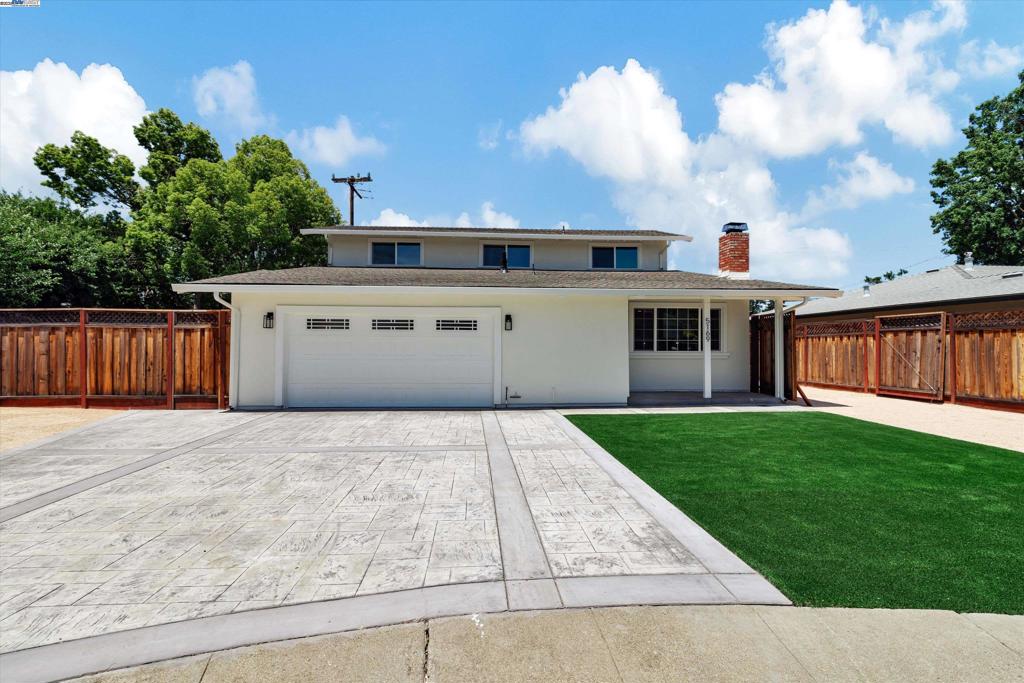 Courtesy of Epique Realty. Disclaimer: All data relating to real estate for sale on this page comes from the Broker Reciprocity (BR) of the California Regional Multiple Listing Service. Detailed information about real estate listings held by brokerage firms other than The Agency RE include the name of the listing broker. Neither the listing company nor The Agency RE shall be responsible for any typographical errors, misinformation, misprints and shall be held totally harmless. The Broker providing this data believes it to be correct, but advises interested parties to confirm any item before relying on it in a purchase decision. Copyright 2025. California Regional Multiple Listing Service. All rights reserved.
Courtesy of Epique Realty. Disclaimer: All data relating to real estate for sale on this page comes from the Broker Reciprocity (BR) of the California Regional Multiple Listing Service. Detailed information about real estate listings held by brokerage firms other than The Agency RE include the name of the listing broker. Neither the listing company nor The Agency RE shall be responsible for any typographical errors, misinformation, misprints and shall be held totally harmless. The Broker providing this data believes it to be correct, but advises interested parties to confirm any item before relying on it in a purchase decision. Copyright 2025. California Regional Multiple Listing Service. All rights reserved. Property Details
See this Listing
Schools
Interior
Exterior
Financial
Map
Community
- Address6341 El Capitan Court Livermore CA
- Area699 – Not Defined
- CityLivermore
- CountyAlameda
- Zip Code94551
Similar Listings Nearby
- 831 Wagoner Drive
Livermore, CA$1,550,000
4.86 miles away
- 5169 Lillian Ct
Livermore, CA$1,549,000
2.68 miles away
- 4052 Emerson Dr
Livermore, CA$1,524,888
2.21 miles away
- 5799 Cherry Way
Livermore, CA$1,499,999
0.60 miles away
- 1387 Meadow Ct
Livermore, CA$1,499,950
0.33 miles away
- 1069 Norfolk Rd
Livermore, CA$1,489,999
4.30 miles away
- 335 Beverly St
Livermore, CA$1,485,000
2.47 miles away
- 6953 Bear Creek Dr
Livermore, CA$1,399,000
0.56 miles away
- 5889 Woodrose Way
Livermore, CA$1,399,000
0.36 miles away
- 1047 Innsbruck St
Livermore, CA$1,349,998
4.40 miles away





























































































































































































































































































































































































































































































































