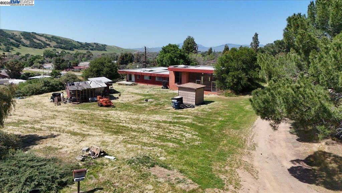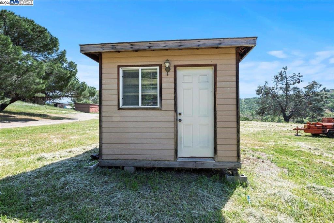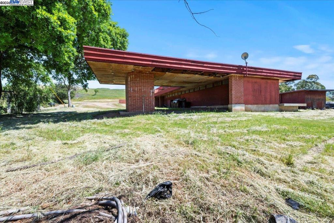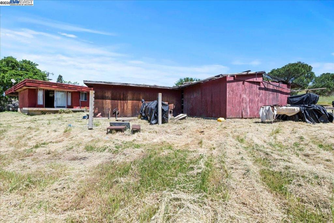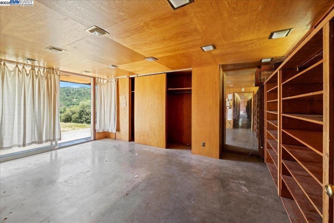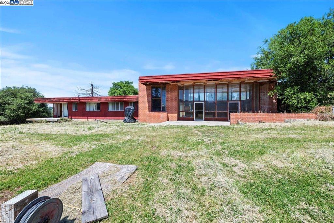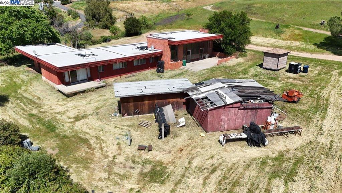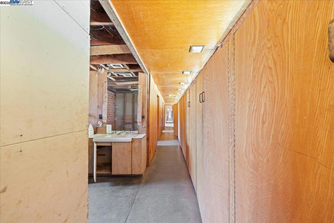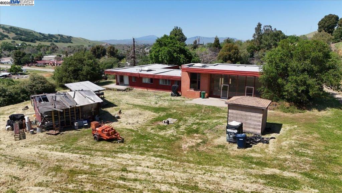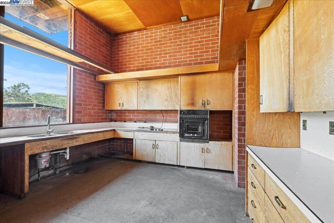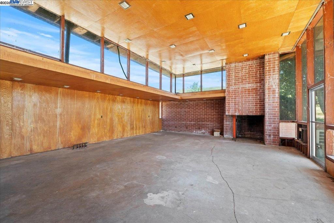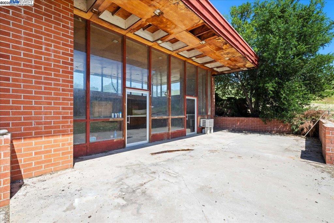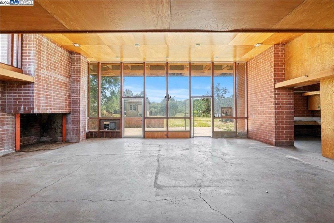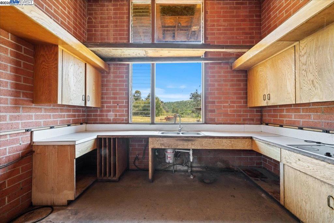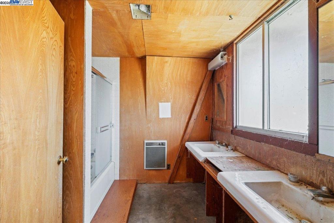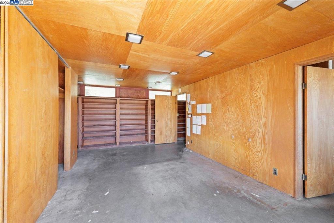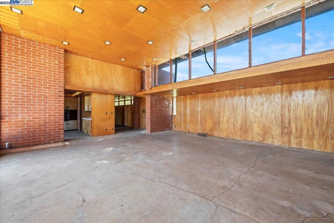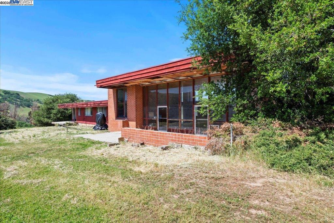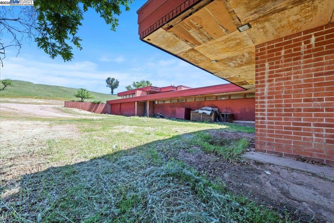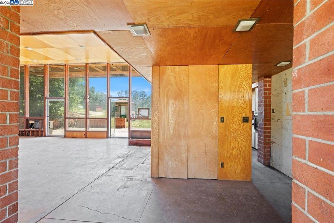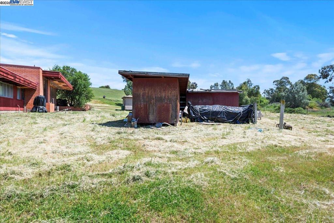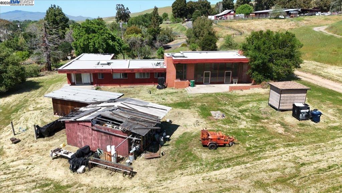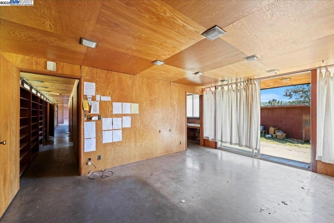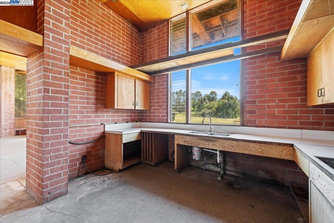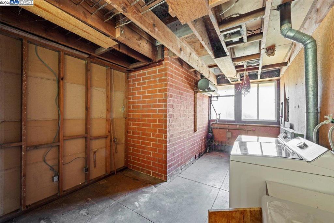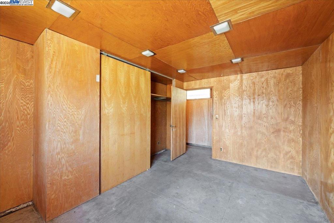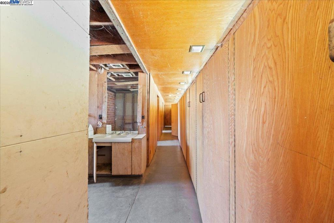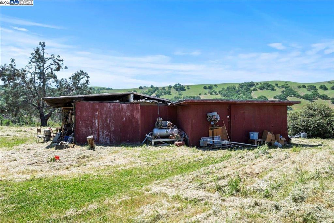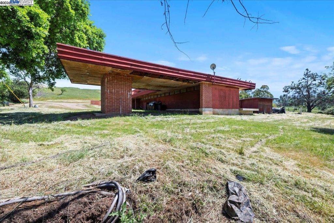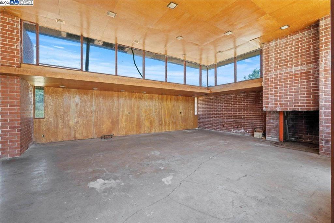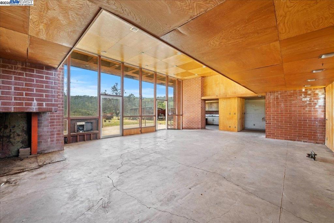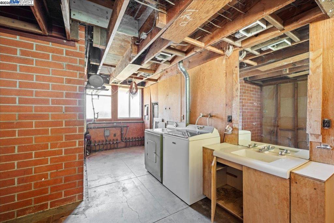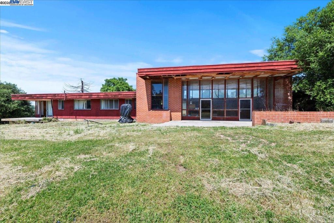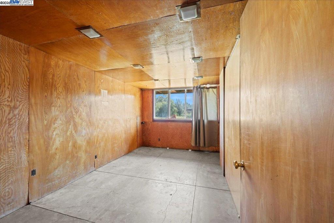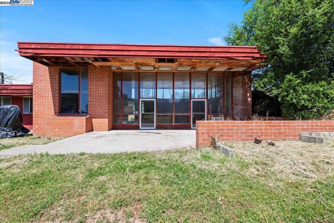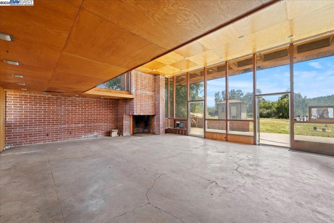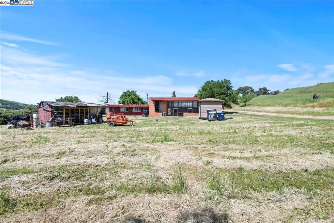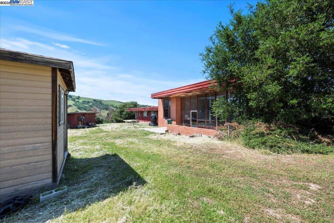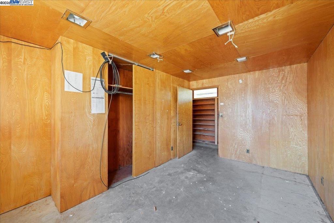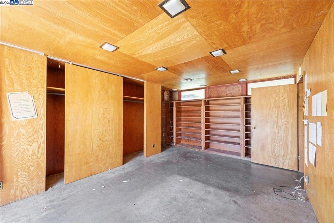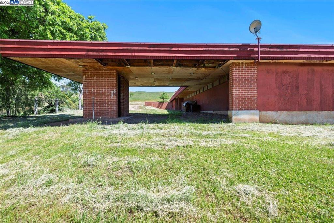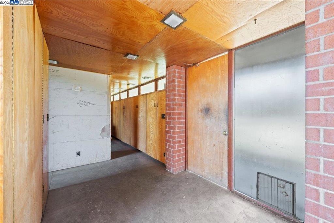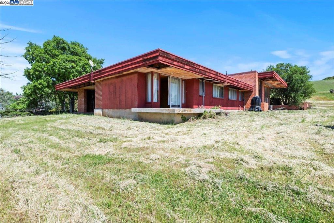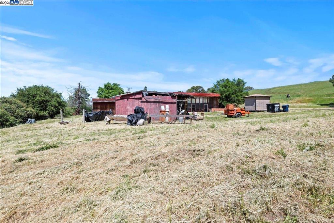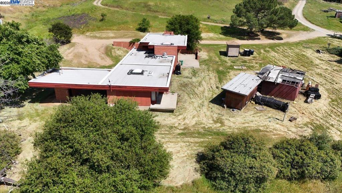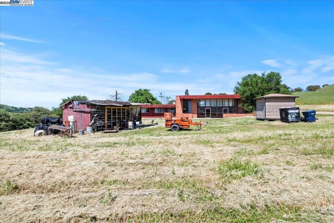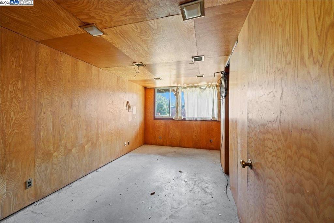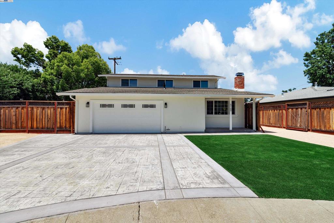 Courtesy of CENTURY 21 Real Estate Alliance. Disclaimer: All data relating to real estate for sale on this page comes from the Broker Reciprocity (BR) of the California Regional Multiple Listing Service. Detailed information about real estate listings held by brokerage firms other than The Agency RE include the name of the listing broker. Neither the listing company nor The Agency RE shall be responsible for any typographical errors, misinformation, misprints and shall be held totally harmless. The Broker providing this data believes it to be correct, but advises interested parties to confirm any item before relying on it in a purchase decision. Copyright 2025. California Regional Multiple Listing Service. All rights reserved.
Courtesy of CENTURY 21 Real Estate Alliance. Disclaimer: All data relating to real estate for sale on this page comes from the Broker Reciprocity (BR) of the California Regional Multiple Listing Service. Detailed information about real estate listings held by brokerage firms other than The Agency RE include the name of the listing broker. Neither the listing company nor The Agency RE shall be responsible for any typographical errors, misinformation, misprints and shall be held totally harmless. The Broker providing this data believes it to be correct, but advises interested parties to confirm any item before relying on it in a purchase decision. Copyright 2025. California Regional Multiple Listing Service. All rights reserved. Property Details
See this Listing
Schools
Interior
Exterior
Financial
Map
Community
- Address1123 Lucille Street Livermore CA
- Area699 – Not Defined
- CityLivermore
- CountyAlameda
- Zip Code94550
Similar Listings Nearby
- 6400 Mines Rd
Livermore, CA$1,620,000
3.82 miles away
- 3845 Madeira Way
Livermore, CA$1,599,978
1.15 miles away
- 831 Wagoner Drive
Livermore, CA$1,550,000
3.04 miles away
- 5169 Lillian Ct
Livermore, CA$1,549,000
0.21 miles away
- 4052 Emerson Dr
Livermore, CA$1,524,888
1.20 miles away
- 5799 Cherry Way
Livermore, CA$1,499,999
1.98 miles away
- 1387 Meadow Ct
Livermore, CA$1,499,950
2.68 miles away
- 1069 Norfolk Rd
Livermore, CA$1,489,999
3.16 miles away
- 335 Beverly St
Livermore, CA$1,485,000
0.56 miles away
- 643 Via Del Sol
Livermore, CA$1,479,950
3.57 miles away
































