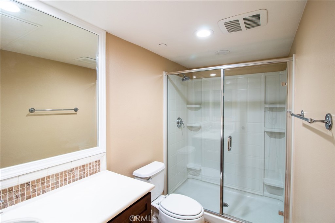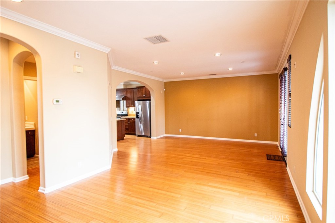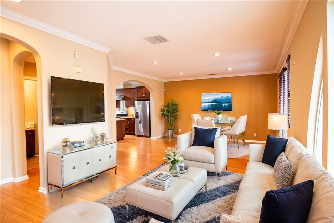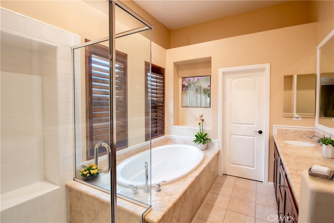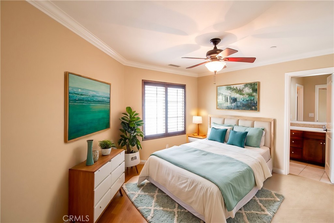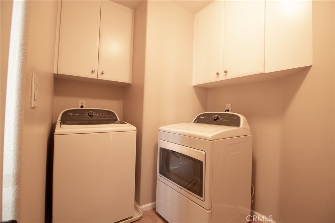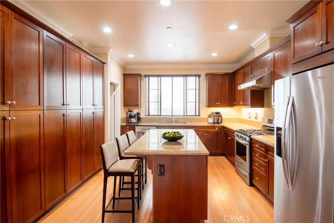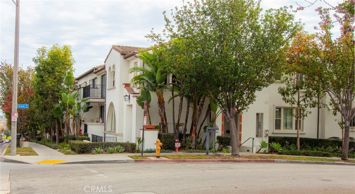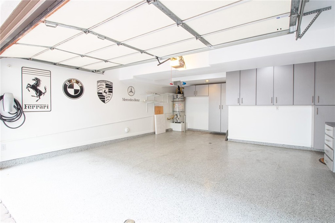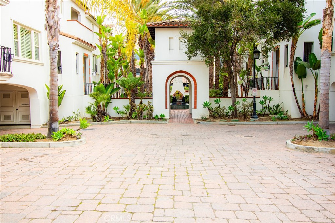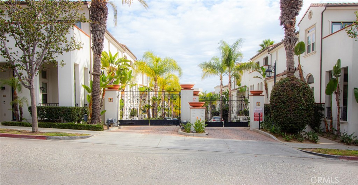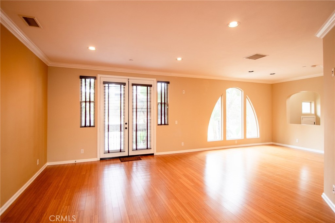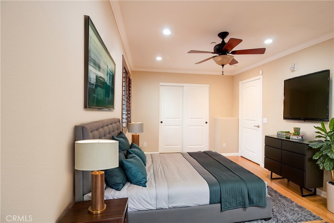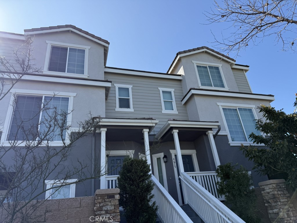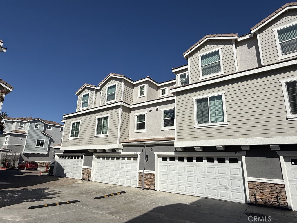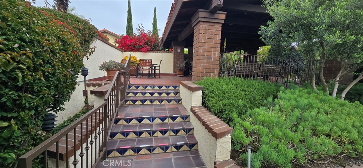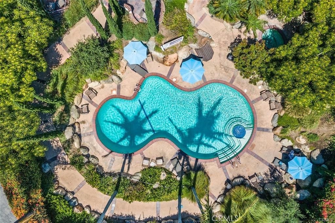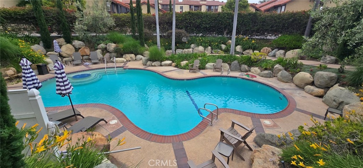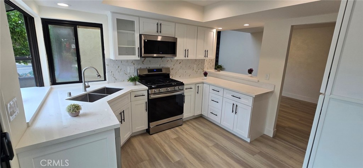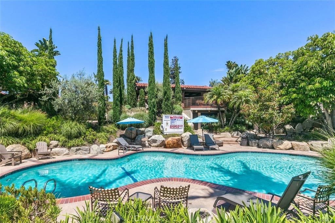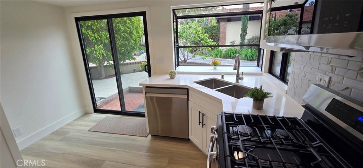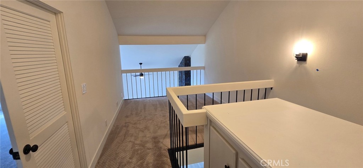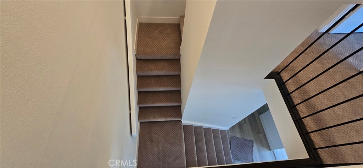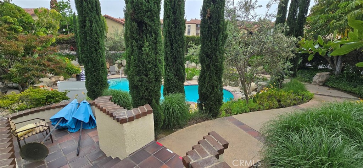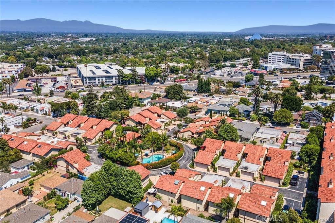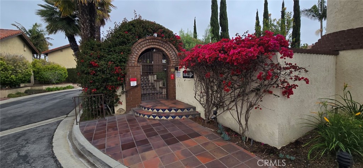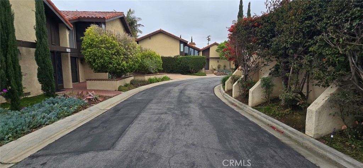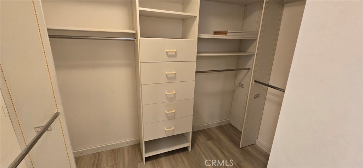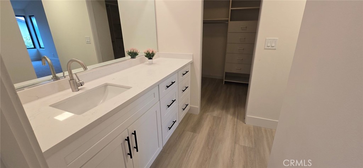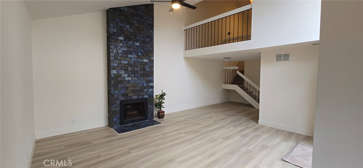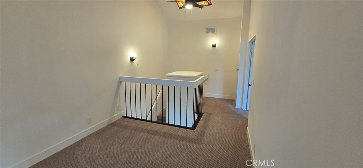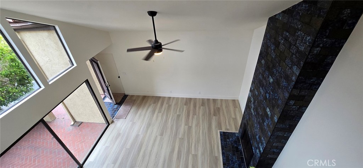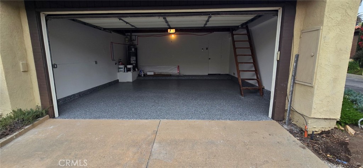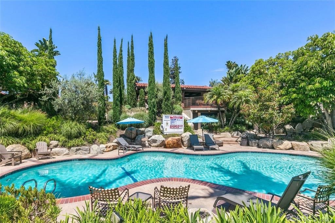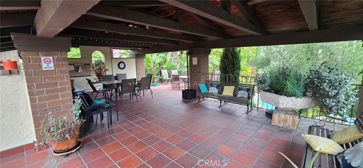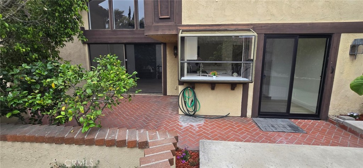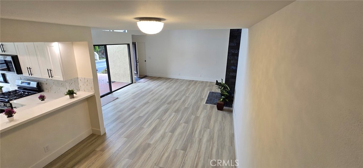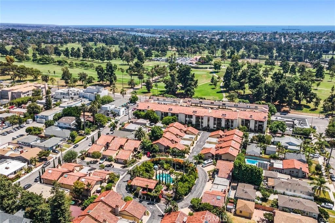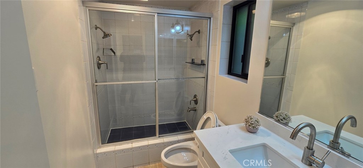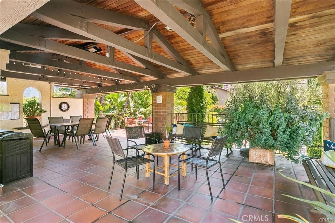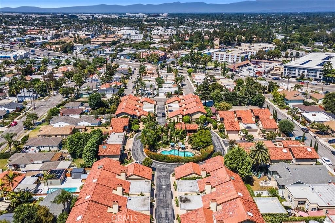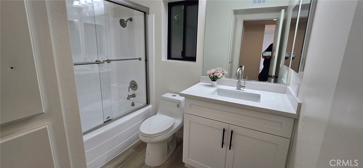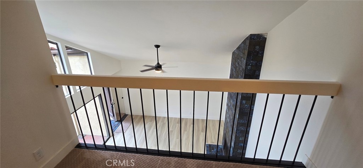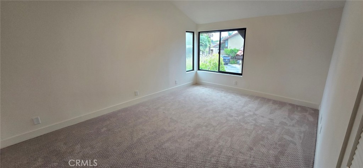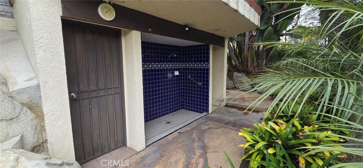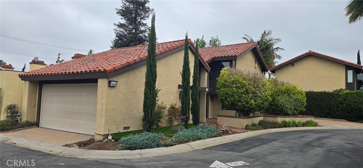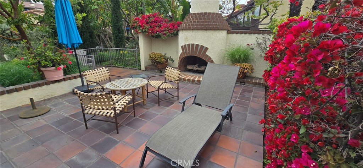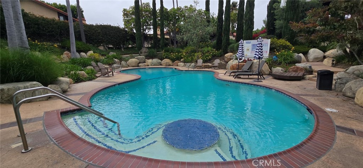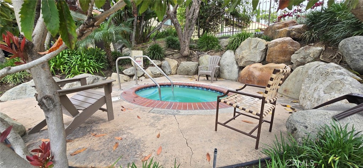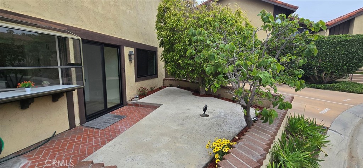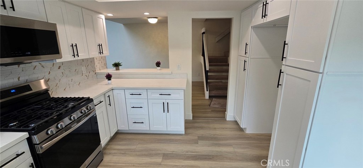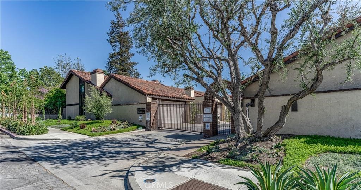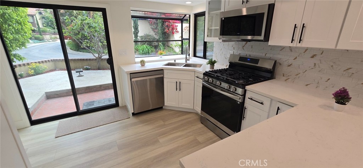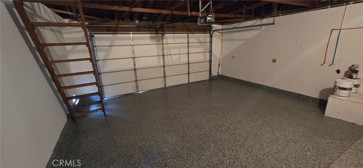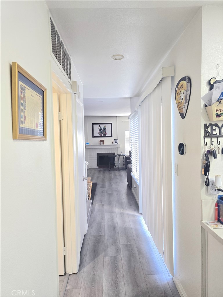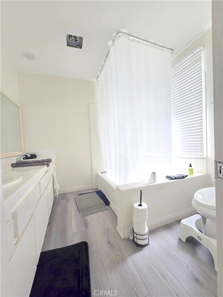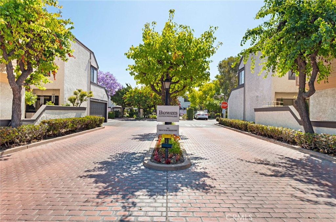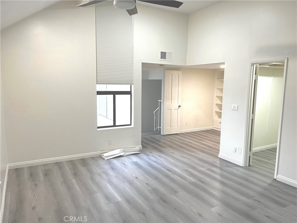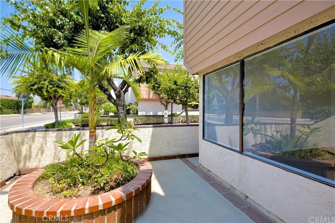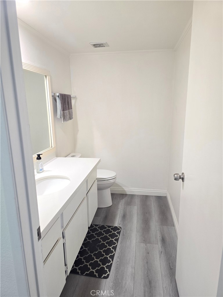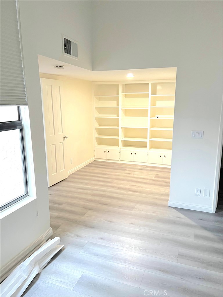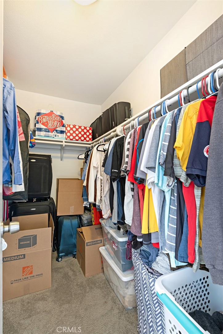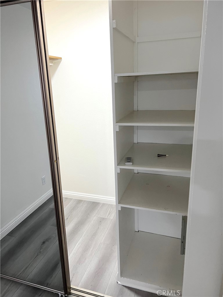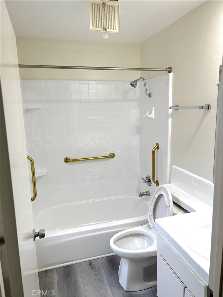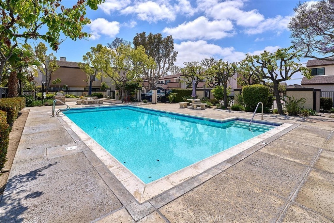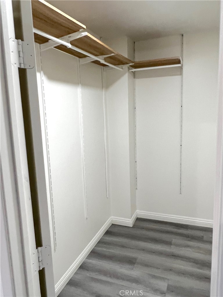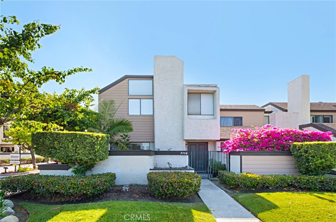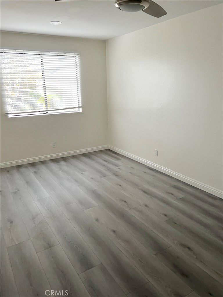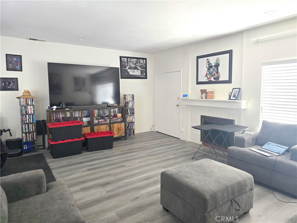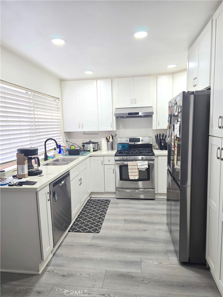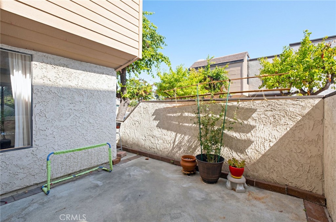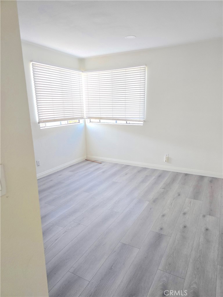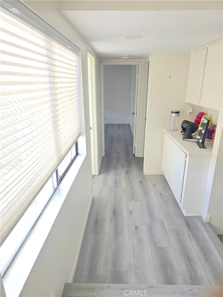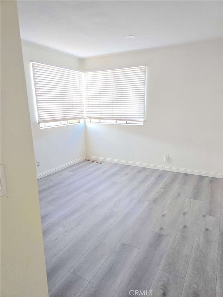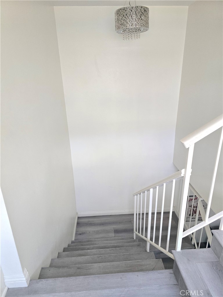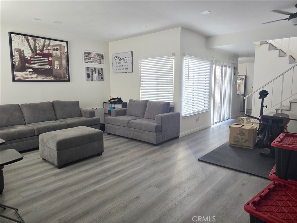Step inside to a spacious layout featuring 3 bedrooms, 3 bathrooms, and a rare 3-car attached garage with direct access—providing ample storage and convenience. The open-concept living with fireplace, and dining areas flow seamlessly into the kitchen, making it ideal for everyday living and entertaining alike.
Enjoy the versatility of a main-floor bedroom, while upstairs you''ll find two bright and airy bedrooms, each with ensuite bathrooms and private balconies. The recently remodeled bathrooms showcase sleek, contemporary finishes for a spa-like feel throughout.
Additional highlights include in-unit laundry hookups, central air and heat, and the peace of mind that comes with secure gated living. All this, just minutes from shopping, dining, top-rated schools, and major freeways.
This upgraded, move-in ready home is a rare find in one of Lakewood’s most desirable communities—don’t miss the opportunity to make it yours!
 Courtesy of Lisa Flenoury Broker. Disclaimer: All data relating to real estate for sale on this page comes from the Broker Reciprocity (BR) of the California Regional Multiple Listing Service. Detailed information about real estate listings held by brokerage firms other than The Agency RE include the name of the listing broker. Neither the listing company nor The Agency RE shall be responsible for any typographical errors, misinformation, misprints and shall be held totally harmless. The Broker providing this data believes it to be correct, but advises interested parties to confirm any item before relying on it in a purchase decision. Copyright 2025. California Regional Multiple Listing Service. All rights reserved.
Courtesy of Lisa Flenoury Broker. Disclaimer: All data relating to real estate for sale on this page comes from the Broker Reciprocity (BR) of the California Regional Multiple Listing Service. Detailed information about real estate listings held by brokerage firms other than The Agency RE include the name of the listing broker. Neither the listing company nor The Agency RE shall be responsible for any typographical errors, misinformation, misprints and shall be held totally harmless. The Broker providing this data believes it to be correct, but advises interested parties to confirm any item before relying on it in a purchase decision. Copyright 2025. California Regional Multiple Listing Service. All rights reserved. Property Details
See this Listing
Schools
Interior
Exterior
Financial
Map
Community
- Address11415 216th Street 24 Lakewood CA
- Area26 – Lakewood East
- SubdivisionEast Lakewood (ELK)
- CityLakewood
- CountyLos Angeles
- Zip Code90715
Similar Listings Nearby
- 11716 Arkansas Street I
Artesia, CA$934,990
3.19 miles away
- 11459 Shippigan Way
Cypress, CA$910,000
3.26 miles away
- 1750 Grand Avenue 7
Long Beach, CA$899,900
4.47 miles away
- 4615 Alekona Court
Cypress, CA$860,000
2.16 miles away
- 4617 Alekona Court
Cypress, CA$850,000
2.18 miles away
- 1364 Park Plaza Drive
Long Beach, CA$849,999
4.32 miles away
- 11720 Arkansas Street A
Artesia, CA$849,990
3.19 miles away
- 4619 Alekona Court
Cypress, CA$840,000
2.18 miles away
- 9738 Walker Street 1
Cypress, CA$839,995
3.20 miles away
- 11716 Arkansas Street H
Artesia, CA$839,990
3.19 miles away









































































