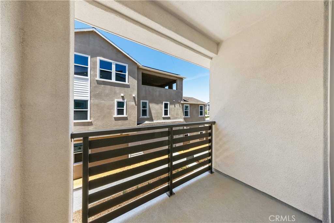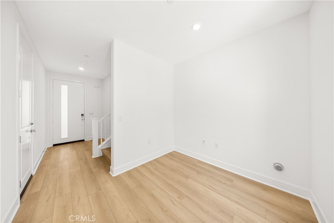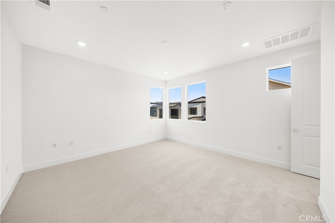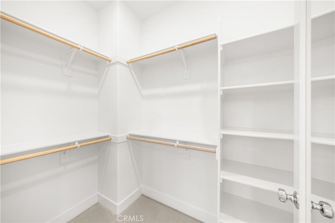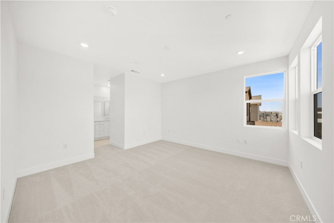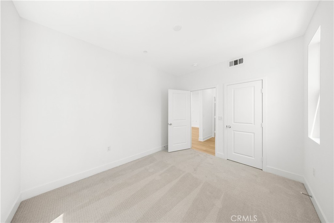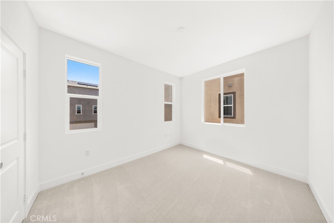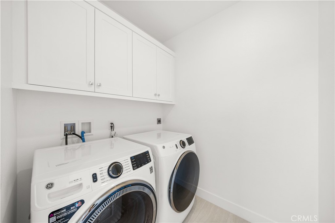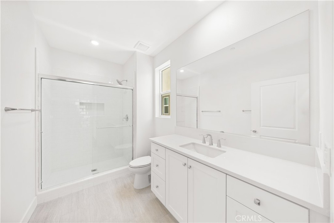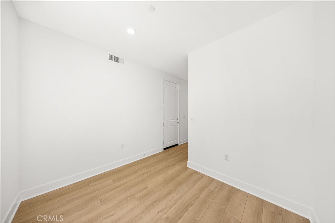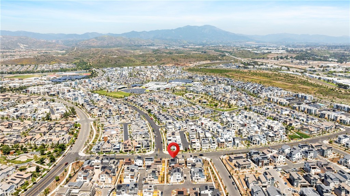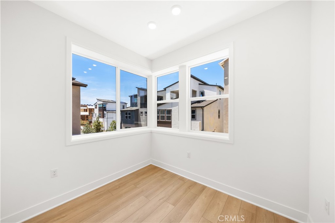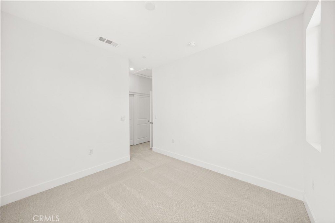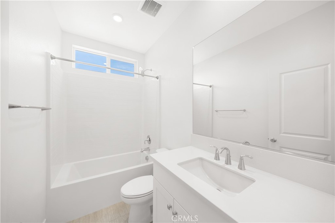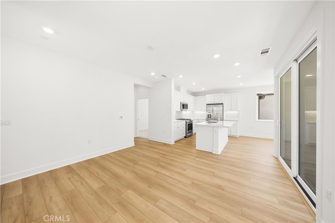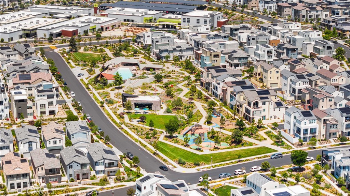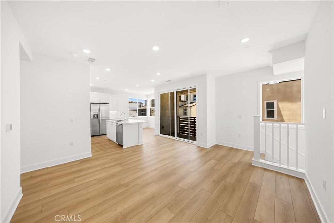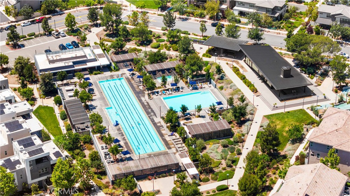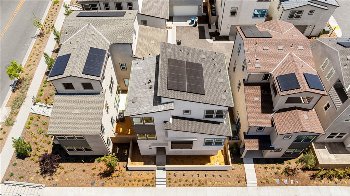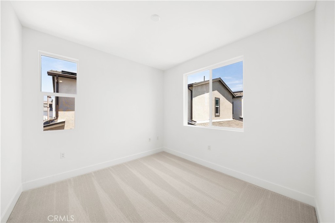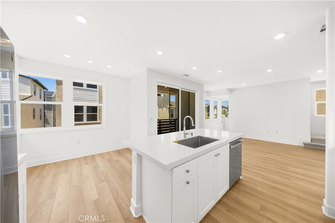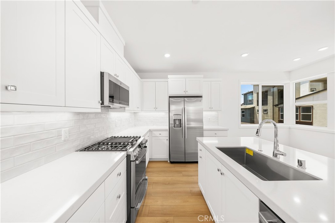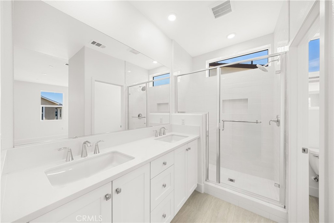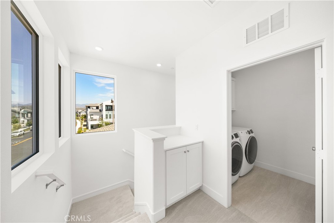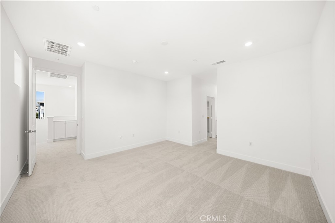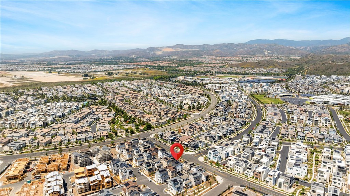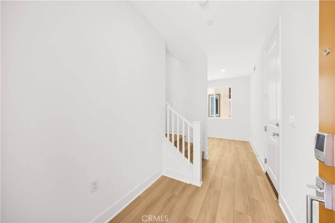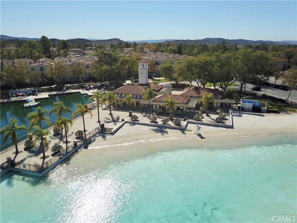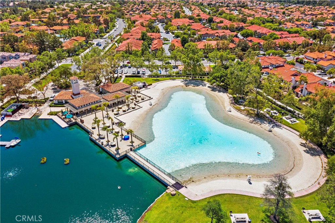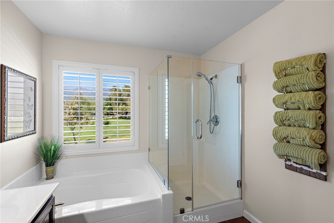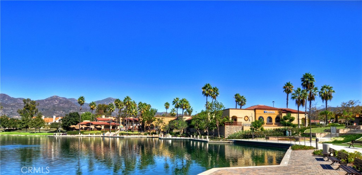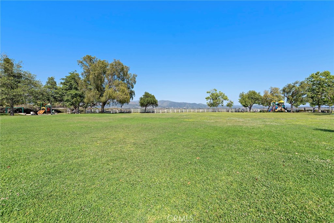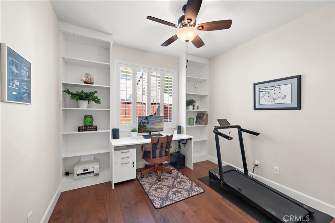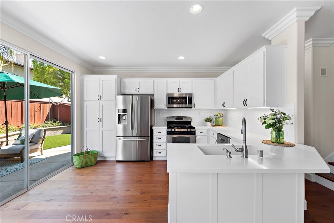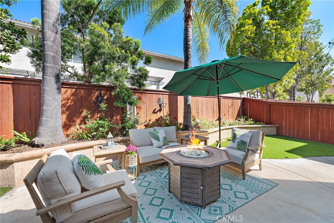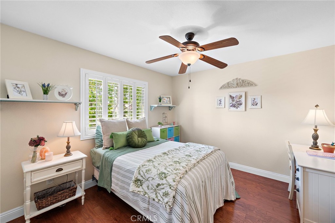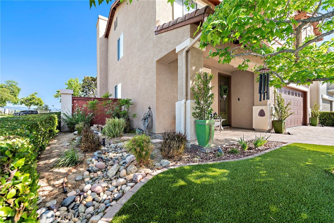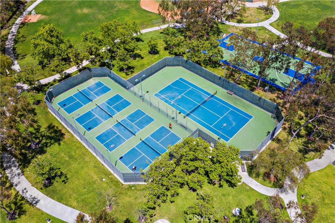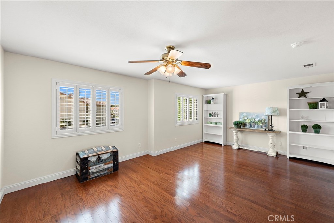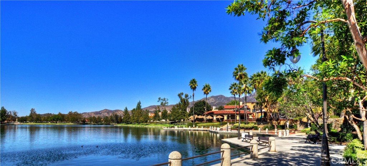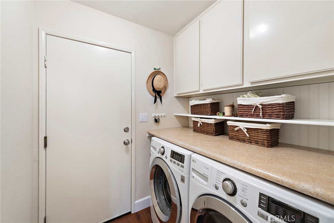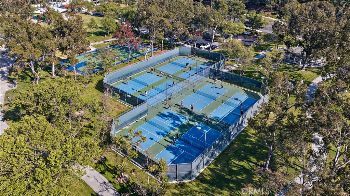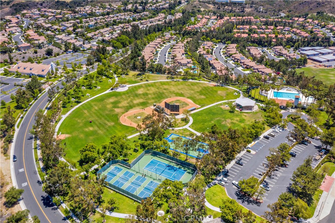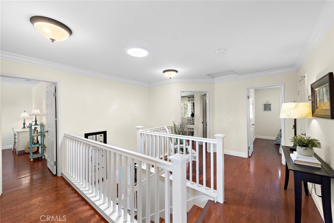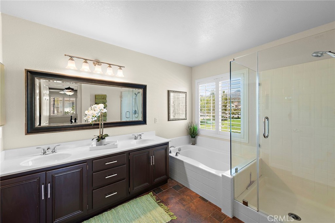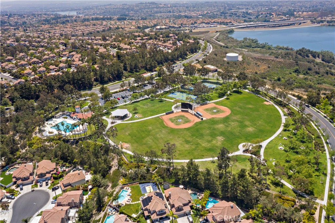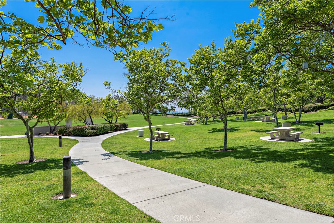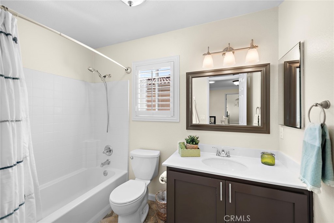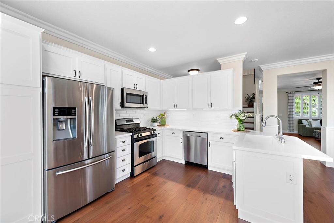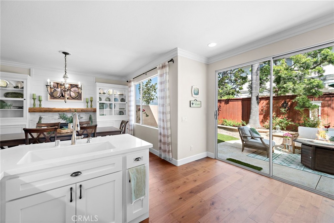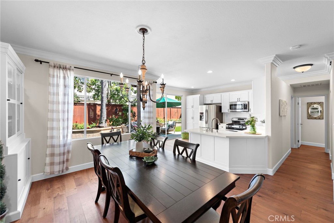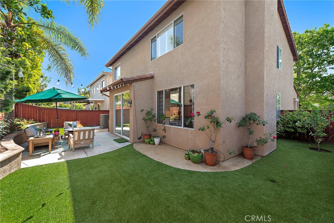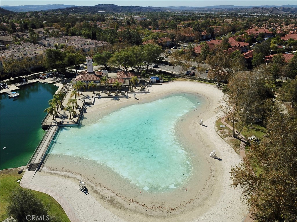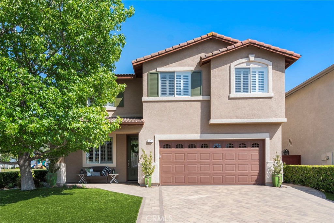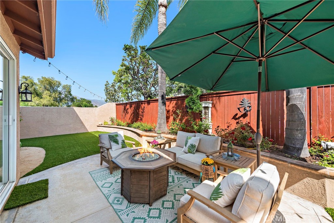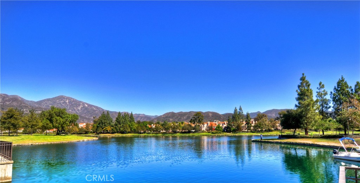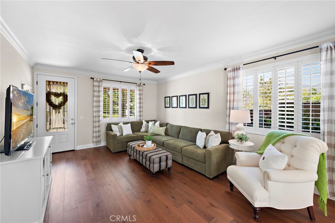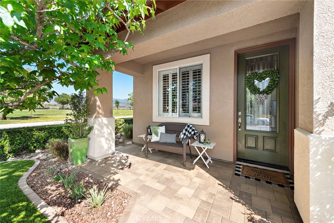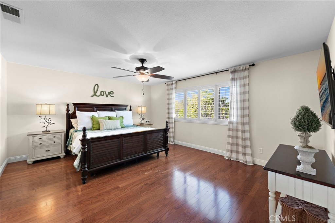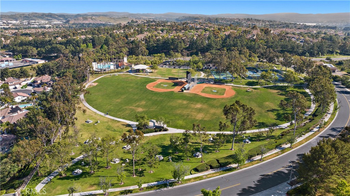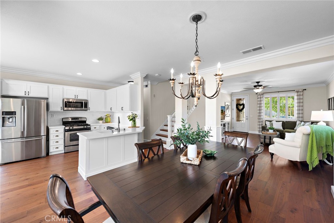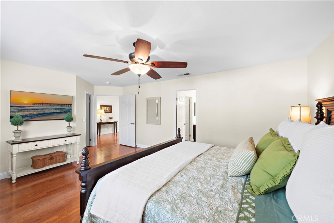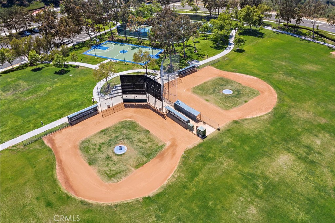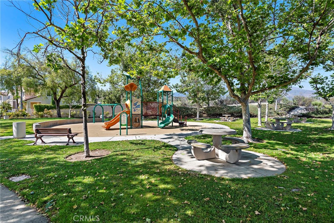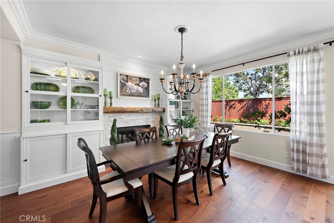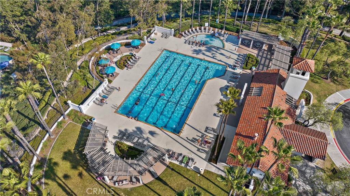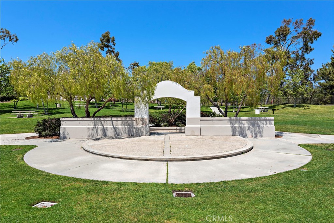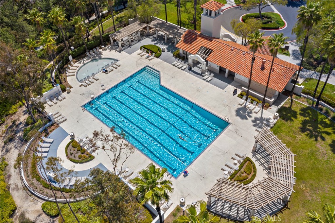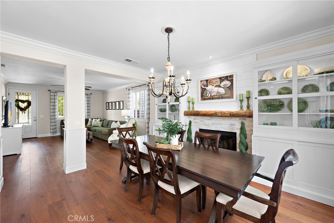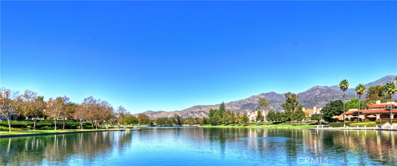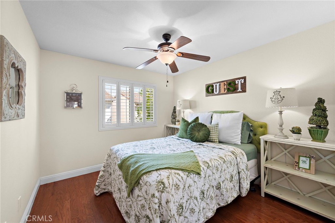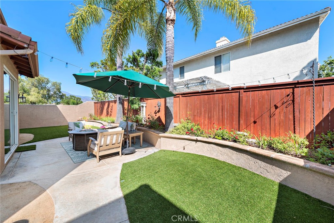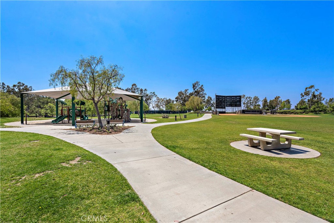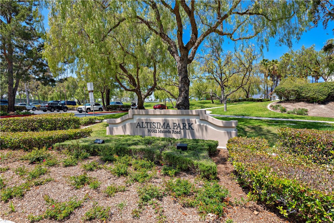This charming 3-bedroom, 2-bathroom home has been fully renovated with comfort and functionality in mind. From the open-concept kitchen to the spacious living room with vaulted ceilings, every corner is designed to feel warm, bright, and welcoming.
Highlights include:
A fully remodeled open kitchen with a lovely center island, modern European-style cabinets, and brand-new appliances – perfect for family meals and gatherings
Stylish bathrooms featuring high-end tile, new vanities, smart toilet, and updated showers with Moen fixtures
Brand-new Lennox air conditioning system (indoor &' outdoor units) to keep your family cool and comfortable year-round
Fresh paint throughout and new durable wood flooring
Converted bedroom with a walk-in closet – great as a kids’ room, guest space, or home office
Updated garage with an insulated ceiling and durable epoxy flooring
Easy-care Artificial grass yard and new concrete for more play space and less maintenance
All new doors inside and out, including a new front door and sliding patio doors
Roof repairs and new eaves for peace of mind
Another major advantage: the front yard has space to add an approximately 600 sqft ADU.
This move-in ready home is in a friendly neighborhood with nearby parks, schools, and shopping – perfect for growing families. Come take a look and make it yours!
 Courtesy of RE/MAX Galaxy. Disclaimer: All data relating to real estate for sale on this page comes from the Broker Reciprocity (BR) of the California Regional Multiple Listing Service. Detailed information about real estate listings held by brokerage firms other than The Agency RE include the name of the listing broker. Neither the listing company nor The Agency RE shall be responsible for any typographical errors, misinformation, misprints and shall be held totally harmless. The Broker providing this data believes it to be correct, but advises interested parties to confirm any item before relying on it in a purchase decision. Copyright 2025. California Regional Multiple Listing Service. All rights reserved.
Courtesy of RE/MAX Galaxy. Disclaimer: All data relating to real estate for sale on this page comes from the Broker Reciprocity (BR) of the California Regional Multiple Listing Service. Detailed information about real estate listings held by brokerage firms other than The Agency RE include the name of the listing broker. Neither the listing company nor The Agency RE shall be responsible for any typographical errors, misinformation, misprints and shall be held totally harmless. The Broker providing this data believes it to be correct, but advises interested parties to confirm any item before relying on it in a purchase decision. Copyright 2025. California Regional Multiple Listing Service. All rights reserved. Property Details
See this Listing
Schools
Interior
Exterior
Financial
Map
Community
- Address21661 Audubon Way Lake Forest CA
- AreaLN – Lake Forest North
- SubdivisionWind Rows (WR)
- CityLake Forest
- CountyOrange
- Zip Code92630
Similar Listings Nearby
- 36 Via Tronido
Rancho Santa Margarita, CA$1,425,000
2.53 miles away
- 6 Corozal
Lake Forest, CA$1,425,000
2.57 miles away
- 470 Lobata
Irvine, CA$1,420,000
3.44 miles away
- 22476 Almaden
Mission Viejo, CA$1,400,000
1.11 miles away
- 2 Anglesite
Rancho Santa Margarita, CA$1,400,000
2.95 miles away
- 15 Saltillo
Rancho Santa Margarita, CA$1,400,000
2.91 miles away
- 21036 Ponderosa
Mission Viejo, CA$1,400,000
1.45 miles away
- 20 Beaulieu Lane
Lake Forest, CA$1,399,999
2.50 miles away
- 27 Calle Gazapo
Rancho Santa Margarita, CA$1,399,000
2.41 miles away
- 23 Beaulieu Lane
Lake Forest, CA$1,399,000
2.47 miles away















































































































































