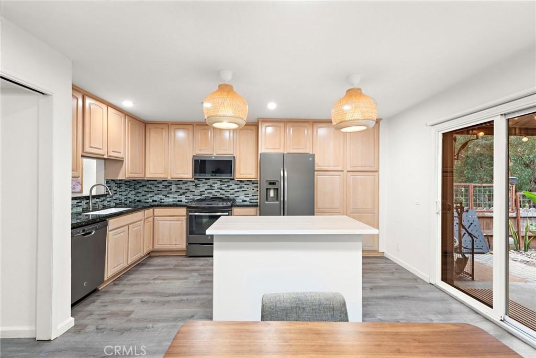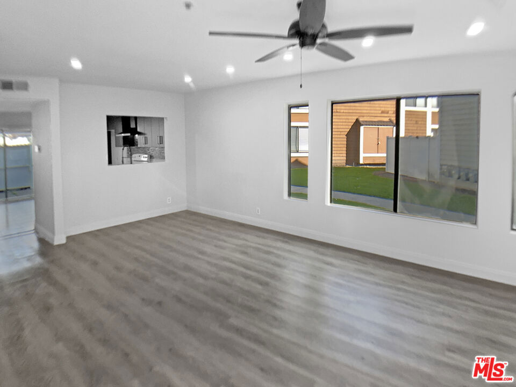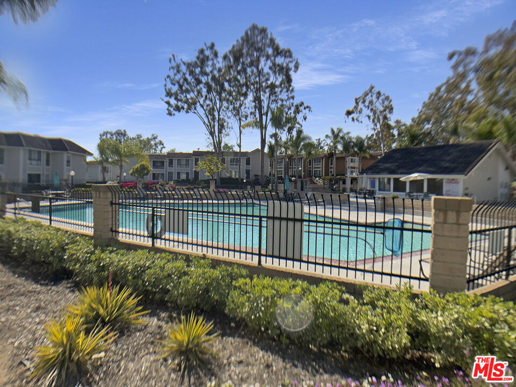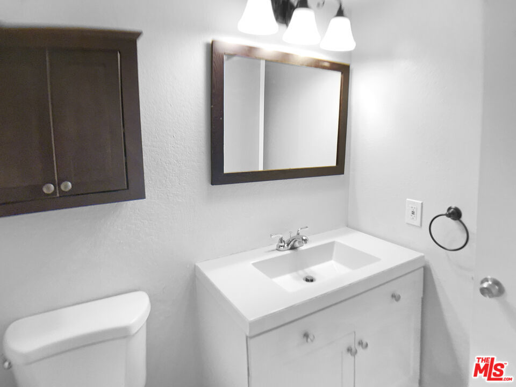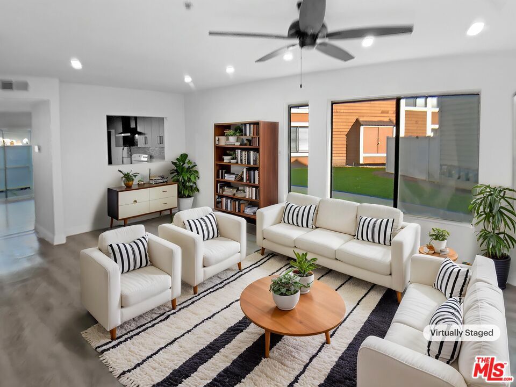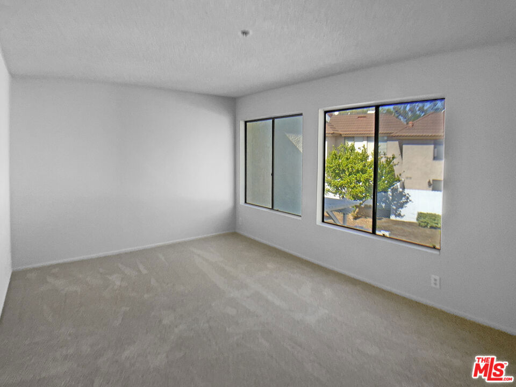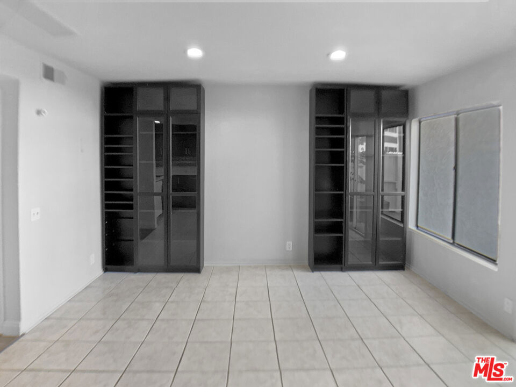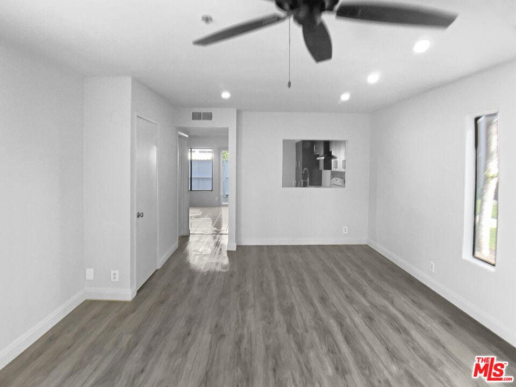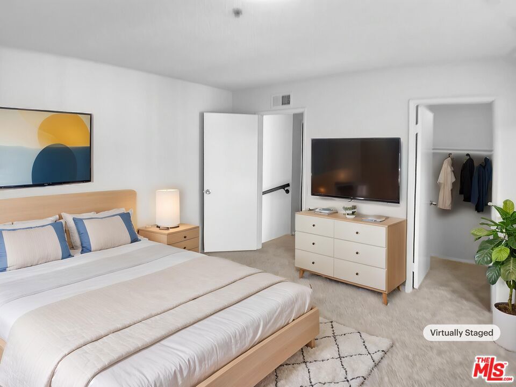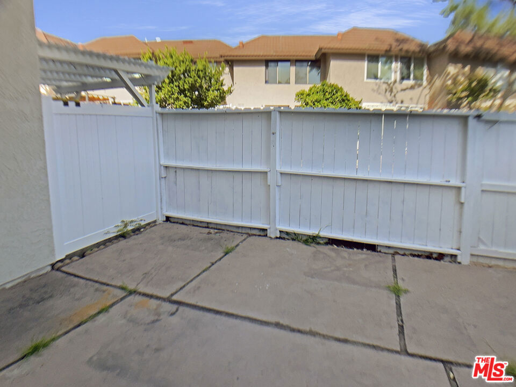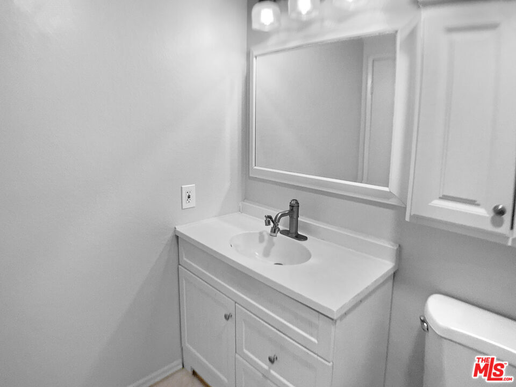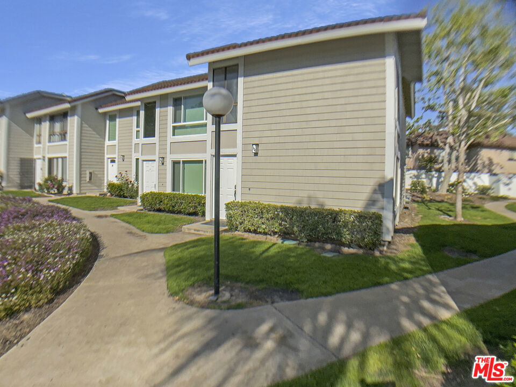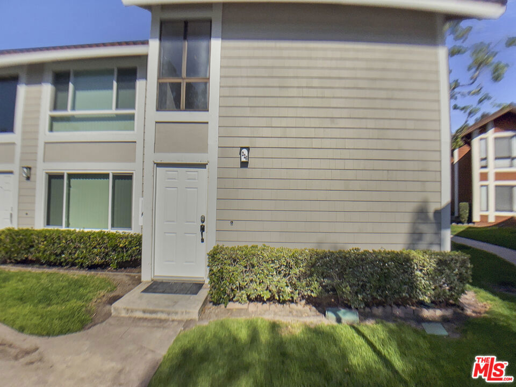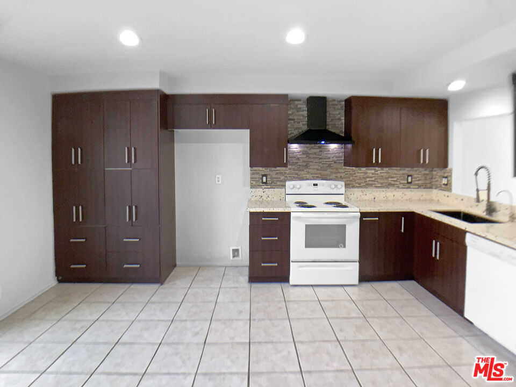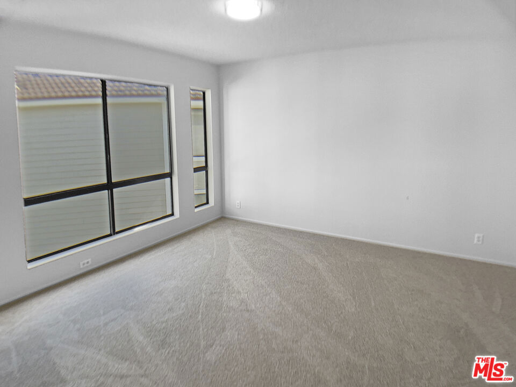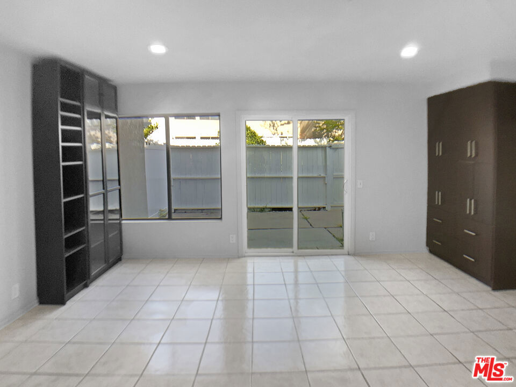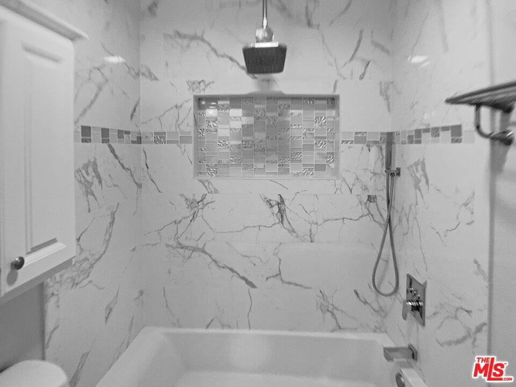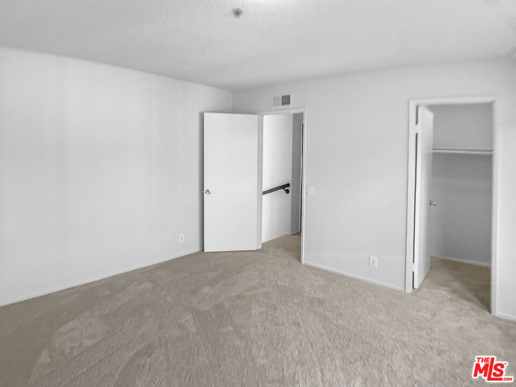 Courtesy of First Team Real Estate. Disclaimer: All data relating to real estate for sale on this page comes from the Broker Reciprocity (BR) of the California Regional Multiple Listing Service. Detailed information about real estate listings held by brokerage firms other than The Agency RE include the name of the listing broker. Neither the listing company nor The Agency RE shall be responsible for any typographical errors, misinformation, misprints and shall be held totally harmless. The Broker providing this data believes it to be correct, but advises interested parties to confirm any item before relying on it in a purchase decision. Copyright 2025. California Regional Multiple Listing Service. All rights reserved.
Courtesy of First Team Real Estate. Disclaimer: All data relating to real estate for sale on this page comes from the Broker Reciprocity (BR) of the California Regional Multiple Listing Service. Detailed information about real estate listings held by brokerage firms other than The Agency RE include the name of the listing broker. Neither the listing company nor The Agency RE shall be responsible for any typographical errors, misinformation, misprints and shall be held totally harmless. The Broker providing this data believes it to be correct, but advises interested parties to confirm any item before relying on it in a purchase decision. Copyright 2025. California Regional Multiple Listing Service. All rights reserved. Property Details
See this Listing
Schools
Interior
Exterior
Financial
Map
Community
- Address19431 Rue De Valore 1G Lake Forest CA
- AreaFH – Foothill Ranch
- SubdivisionTuscany (TUSC)
- CityLake Forest
- CountyOrange
- Zip Code92610
Similar Listings Nearby
- 41 Tierra Seguro
Rancho Santa Margarita, CA$725,000
2.86 miles away
- 24481 Copper Cliff Court 8
Lake Forest, CA$700,000
3.65 miles away
- 180 California Court
Mission Viejo, CA$699,900
1.74 miles away
- 67 Santa Barbara
Lake Forest, CA$675,000
1.27 miles away
- 28375 Klondike Drive
Trabuco Canyon, CA$675,000
1.04 miles away
- 36 Via Lavendera
Rancho Santa Margarita, CA$665,000
4.60 miles away
- 22862 Bonita Lane
Lake Forest, CA$643,000
4.00 miles away
- 25885 Trabuco Road 226
Lake Forest, CA$632,000
3.40 miles away






























































