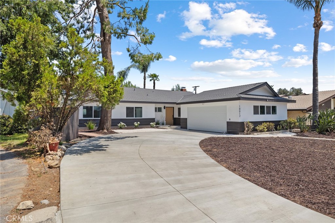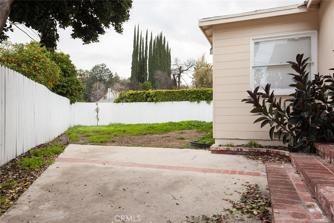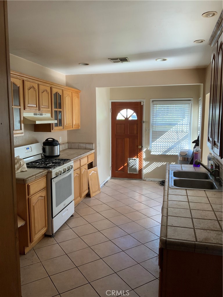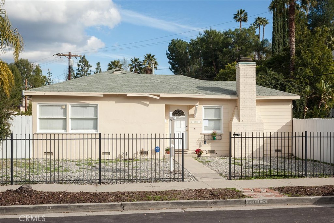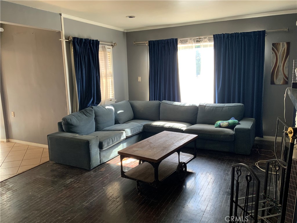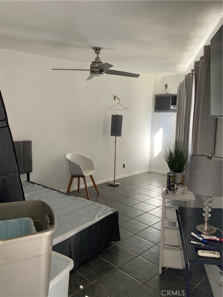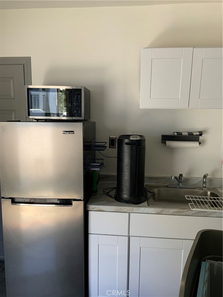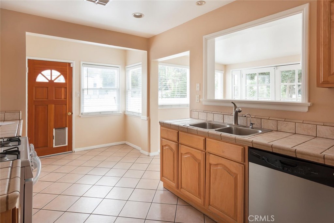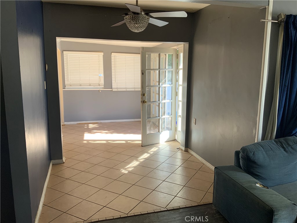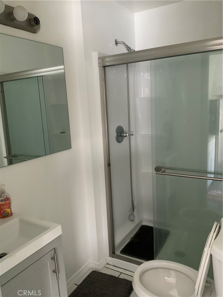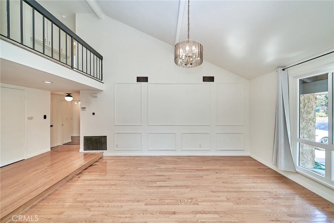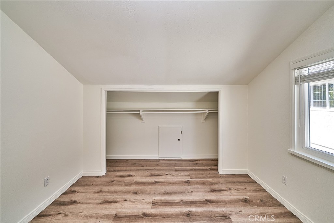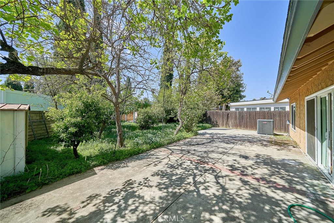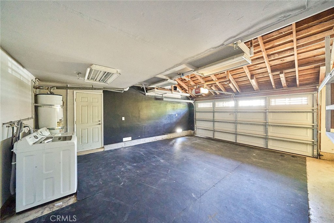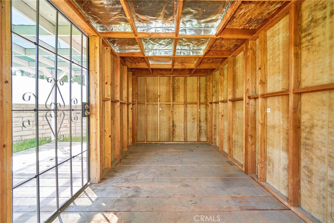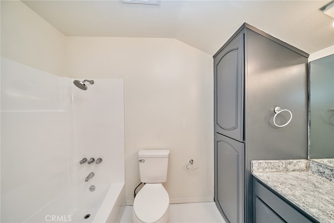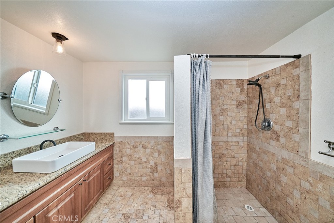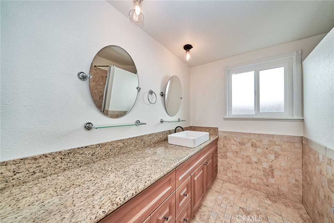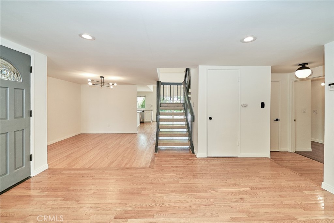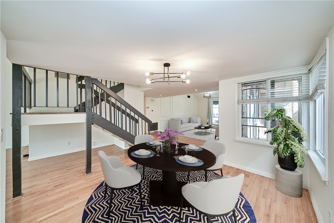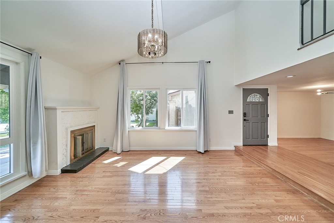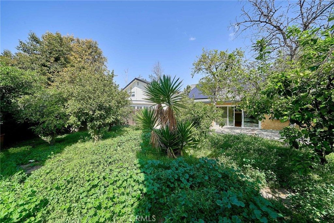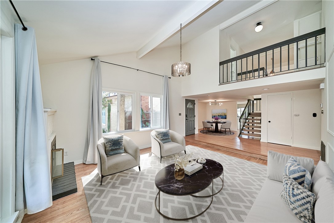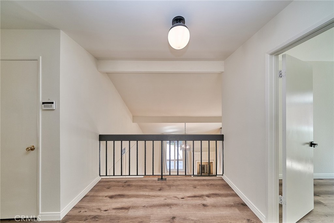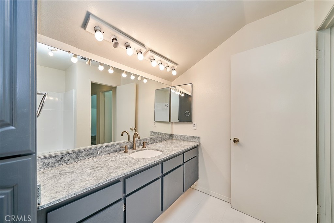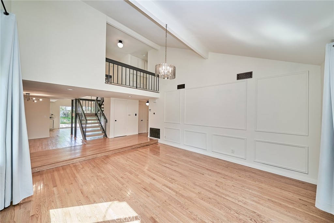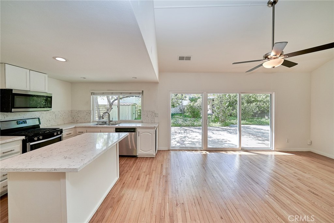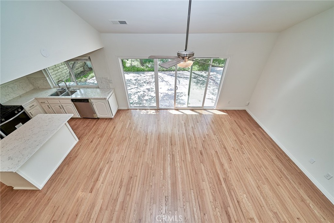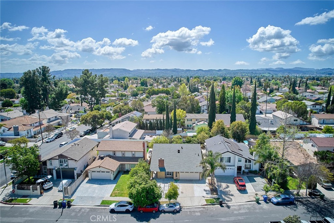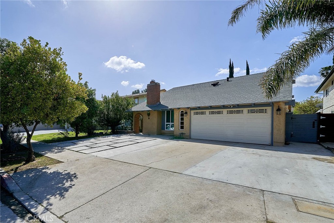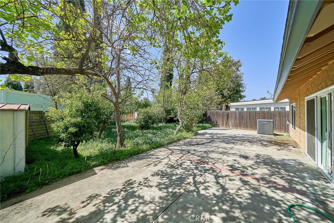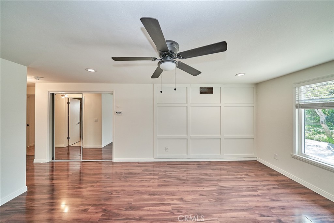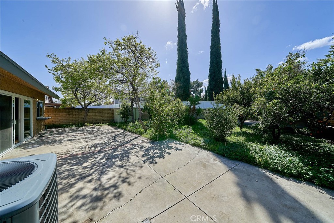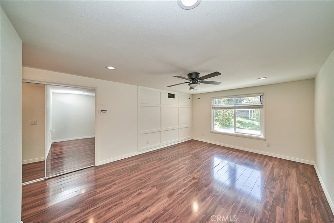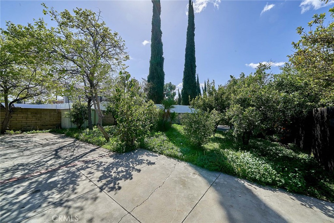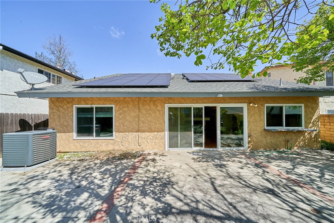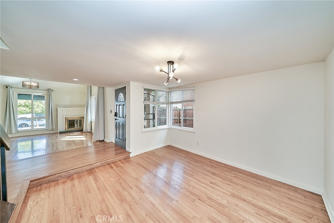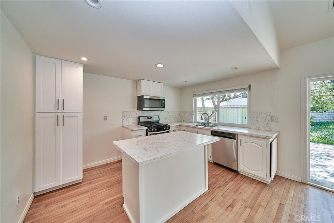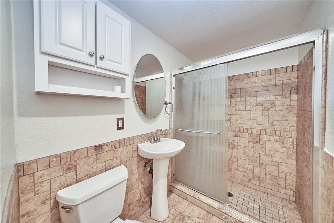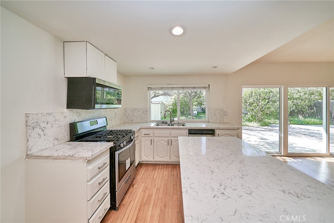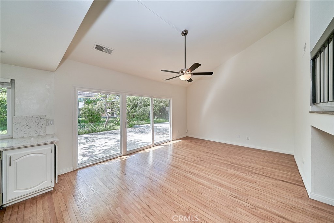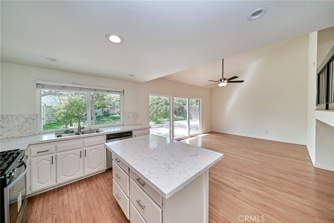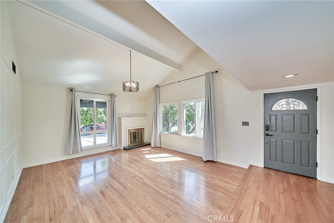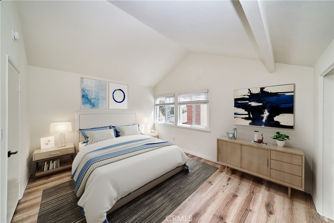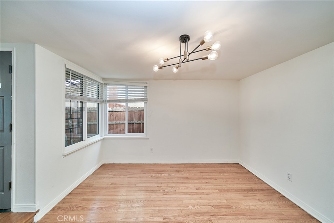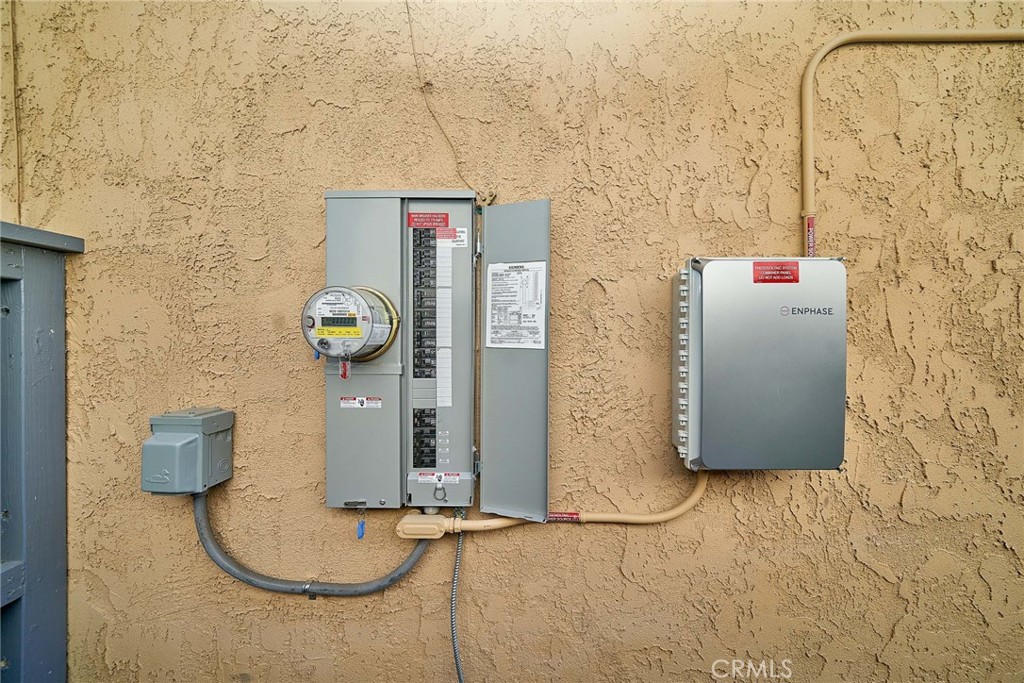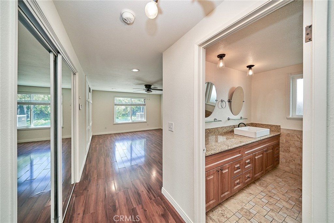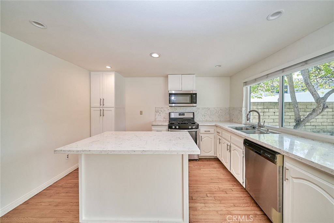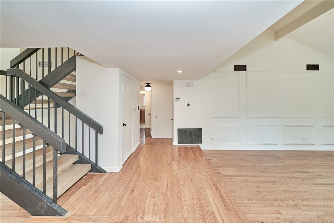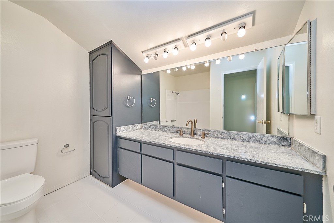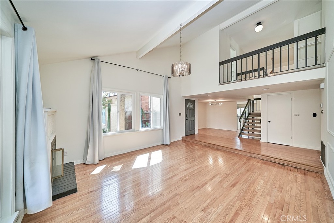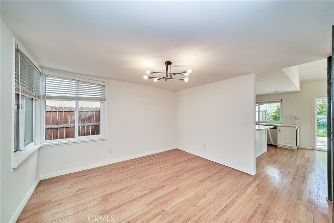Step inside to sun-splashed interiors featuring designer-selected finishes, crisp architectural lines, and a serene, zen-inspired layout. The open living area seamlessly transitions into a stylish kitchen, with every space carefully designed to enhance both form and function.
One of the home’s standout features is the seamless indoor-outdoor connection. A private deck off the back bedroom leads directly to a custom-built outdoor lounge — complete with a sleek fire feature, ambient lighting, built-in seating, and a hammock tucked beneath lush greenery.
The backyard is both tranquil and private: mature orange, fig, and pomegranate trees surround the yard, while tall privacy hedges and thoughtfully layered landscaping create an enclosed oasis that feels worlds away from the city. Whether entertaining or unwinding, this outdoor space is an extension of the home, and photos don’t do it justice.
A finished garage adds valuable flexibility, ideal for a gym, creative studio, or remote office setup.
Located on a peaceful street with easy access to parks, trails, local shops, and the 405/101 freeways, this Lake Balboa gem delivers space, privacy, and design in perfect harmony.
 Courtesy of Clear Way Real Estate. Disclaimer: All data relating to real estate for sale on this page comes from the Broker Reciprocity (BR) of the California Regional Multiple Listing Service. Detailed information about real estate listings held by brokerage firms other than The Agency RE include the name of the listing broker. Neither the listing company nor The Agency RE shall be responsible for any typographical errors, misinformation, misprints and shall be held totally harmless. The Broker providing this data believes it to be correct, but advises interested parties to confirm any item before relying on it in a purchase decision. Copyright 2025. California Regional Multiple Listing Service. All rights reserved.
Courtesy of Clear Way Real Estate. Disclaimer: All data relating to real estate for sale on this page comes from the Broker Reciprocity (BR) of the California Regional Multiple Listing Service. Detailed information about real estate listings held by brokerage firms other than The Agency RE include the name of the listing broker. Neither the listing company nor The Agency RE shall be responsible for any typographical errors, misinformation, misprints and shall be held totally harmless. The Broker providing this data believes it to be correct, but advises interested parties to confirm any item before relying on it in a purchase decision. Copyright 2025. California Regional Multiple Listing Service. All rights reserved. Property Details
See this Listing
Schools
Interior
Exterior
Financial
Map
Community
- Address17001 Gault Street Lake Balboa CA
- AreaLKBL – Lake Balboa
- CityLake Balboa
- CountyLos Angeles
- Zip Code91406
Similar Listings Nearby
- 5703 Mcdonie Avenue
Woodland Hills, CA$1,000,025
4.47 miles away
- 9355 Ruffner Avenue
Northridge, CA$1,000,000
2.88 miles away
- 6924 Chisholm Avenue
Van Nuys, CA$1,000,000
1.85 miles away
- 10012 Norwich Avenue
Mission Hills (San Fernando), CA$999,999
4.42 miles away
- 10022 Gothic Avenue
North Hills, CA$999,999
3.76 miles away
- 4808 Genesta Avenue
Encino, CA$999,999
2.87 miles away
- 9434 Mclennan Avenue
Northridge, CA$999,950
2.94 miles away
- 15330 Hart Street
Van Nuys, CA$999,950
2.07 miles away
- 7048 Mclennan Avenue
Lake Balboa, CA$999,900
0.22 miles away
- 19910 Cantara Street
Winnetka, CA$999,900
3.86 miles away






























































































































































