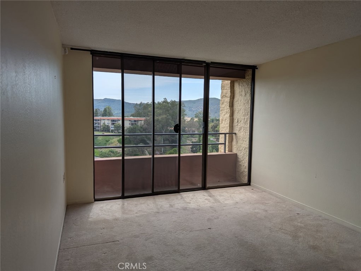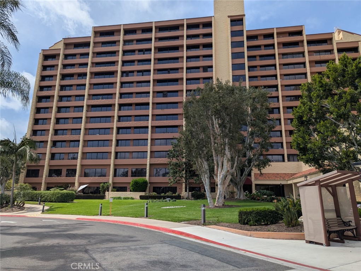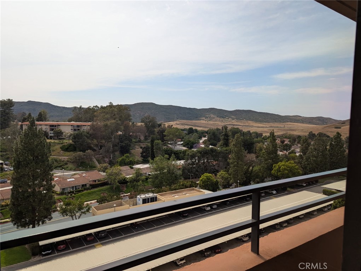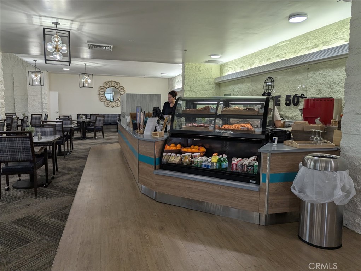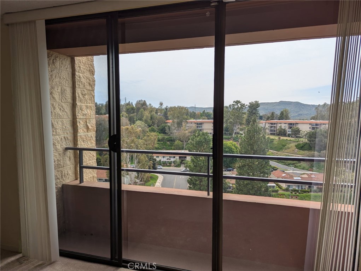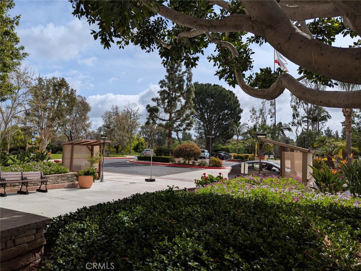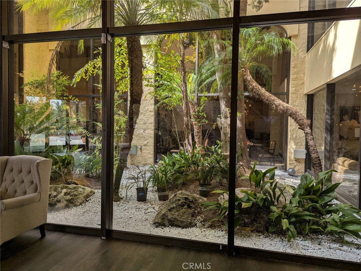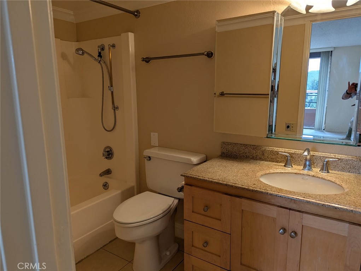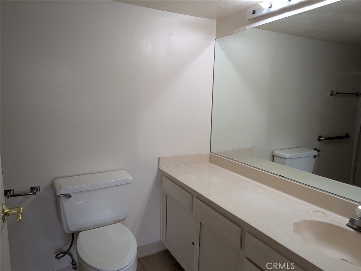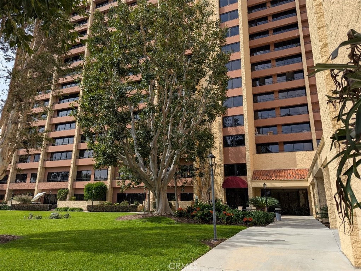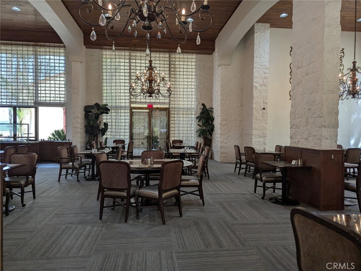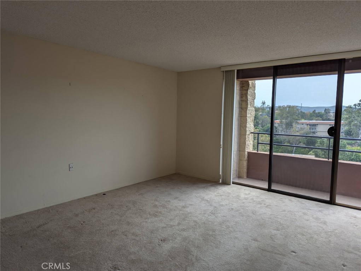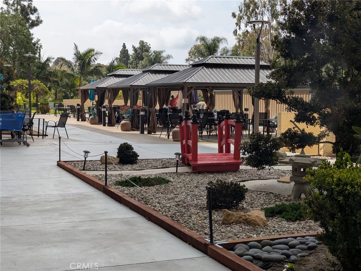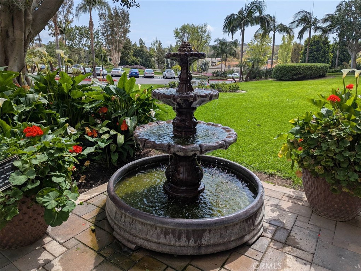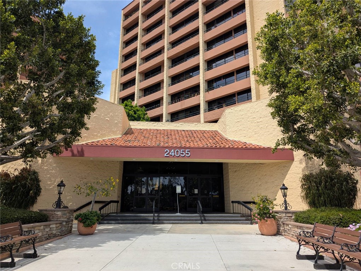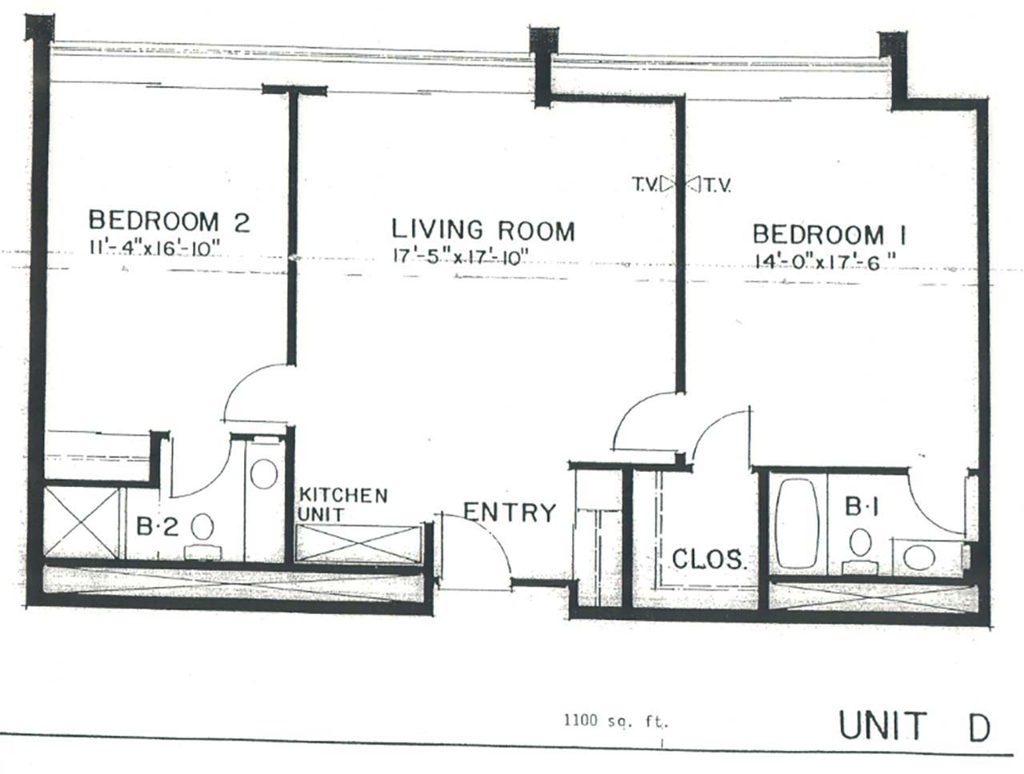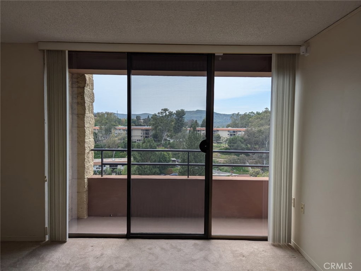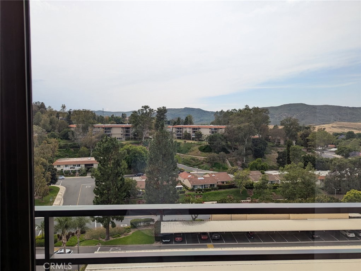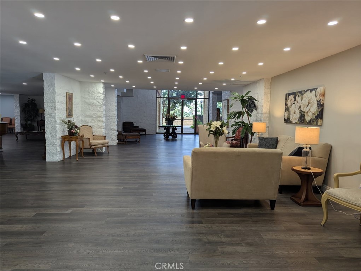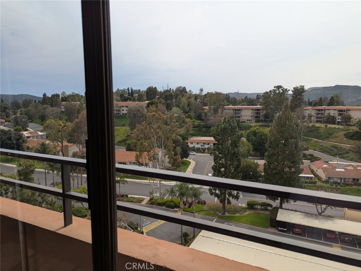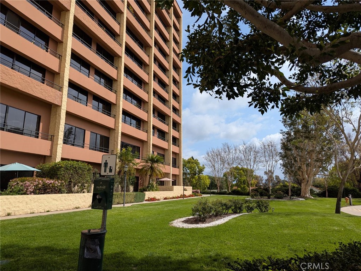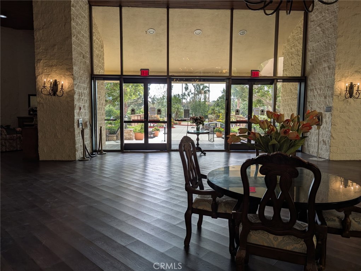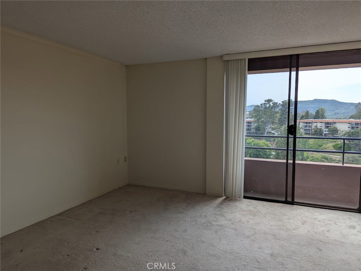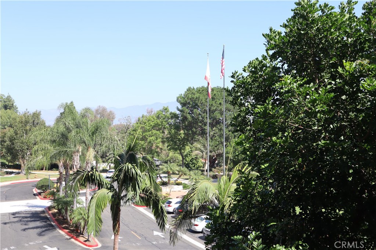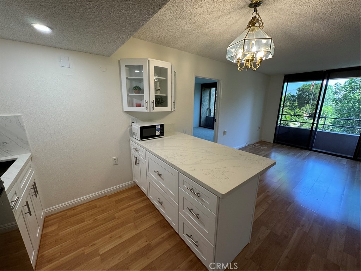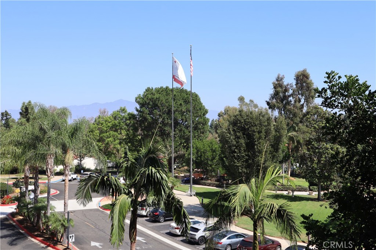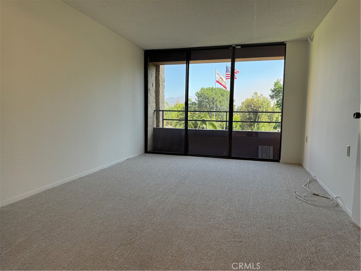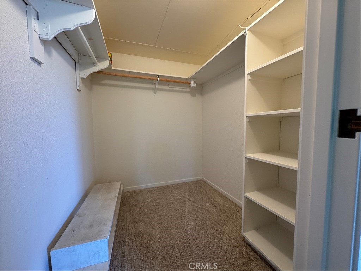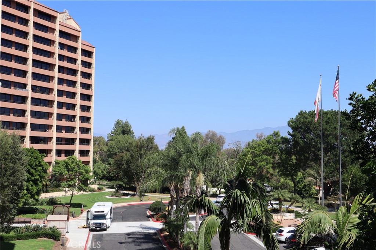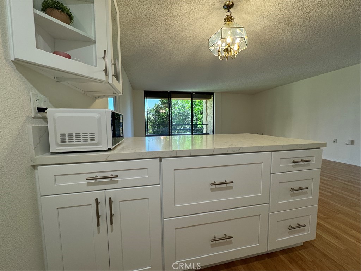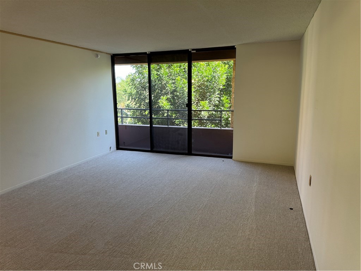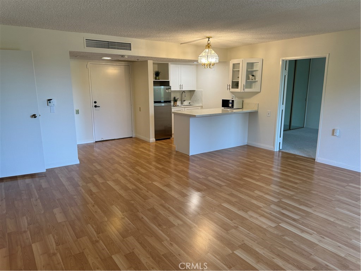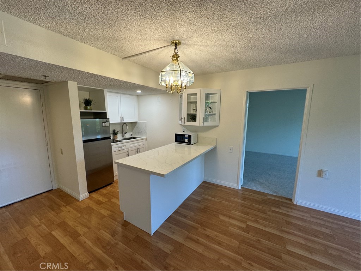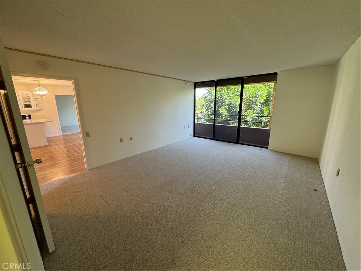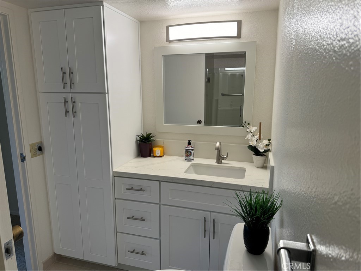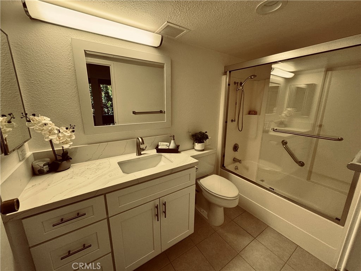 Courtesy of CENTURY 21 Affiliated. Disclaimer: All data relating to real estate for sale on this page comes from the Broker Reciprocity (BR) of the California Regional Multiple Listing Service. Detailed information about real estate listings held by brokerage firms other than The Agency RE include the name of the listing broker. Neither the listing company nor The Agency RE shall be responsible for any typographical errors, misinformation, misprints and shall be held totally harmless. The Broker providing this data believes it to be correct, but advises interested parties to confirm any item before relying on it in a purchase decision. Copyright 2025. California Regional Multiple Listing Service. All rights reserved.
Courtesy of CENTURY 21 Affiliated. Disclaimer: All data relating to real estate for sale on this page comes from the Broker Reciprocity (BR) of the California Regional Multiple Listing Service. Detailed information about real estate listings held by brokerage firms other than The Agency RE include the name of the listing broker. Neither the listing company nor The Agency RE shall be responsible for any typographical errors, misinformation, misprints and shall be held totally harmless. The Broker providing this data believes it to be correct, but advises interested parties to confirm any item before relying on it in a purchase decision. Copyright 2025. California Regional Multiple Listing Service. All rights reserved. Property Details
See this Listing
Schools
Interior
Exterior
Financial
Map
Community
- Address24055 Paseo Del Lago 1206 Laguna Woods CA
- AreaLW – Laguna Woods
- SubdivisionLeisure World (LW)
- CityLaguna Woods
- CountyOrange
- Zip Code92637
Similar Listings Nearby
- 24055 Paseo Del Lago 963
Laguna Woods, CA$220,000
0.03 miles away
- 24055 W Paseo Del Lago 554
Laguna Woods, CA$168,900
0.04 miles away
- 24055 Paseo Del Lago #362
Laguna Woods, CA$149,000
0.03 miles away


























