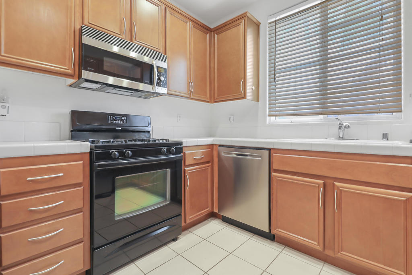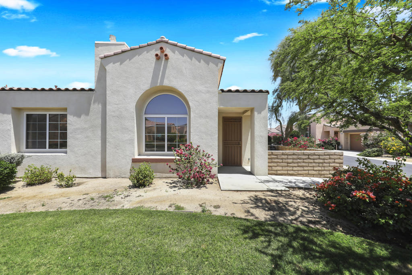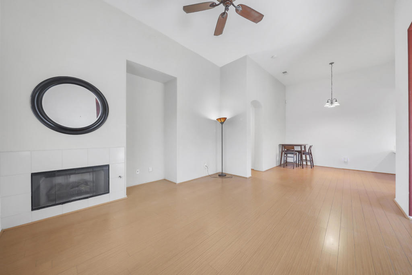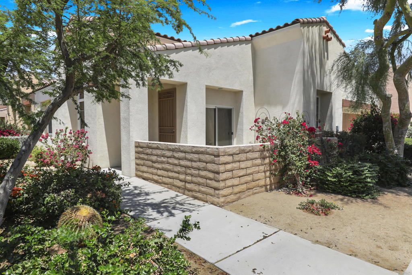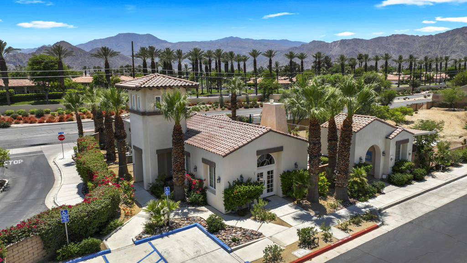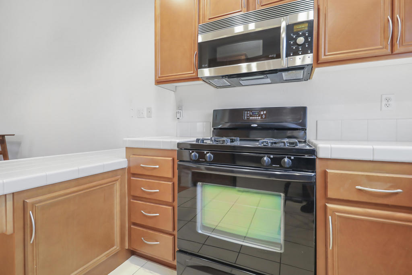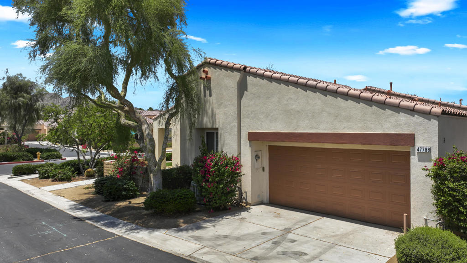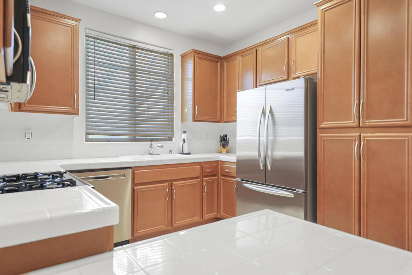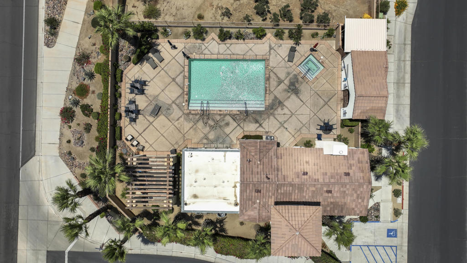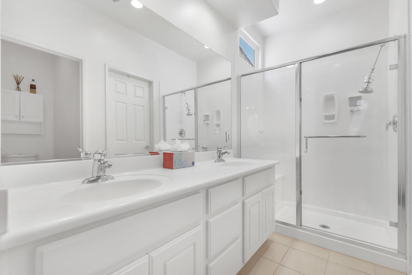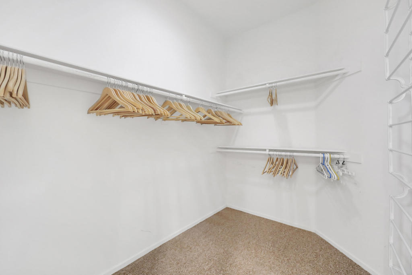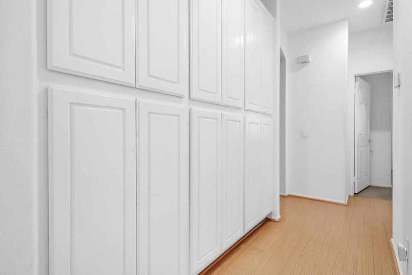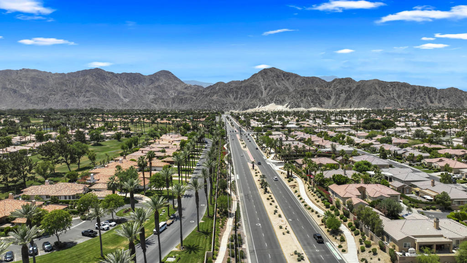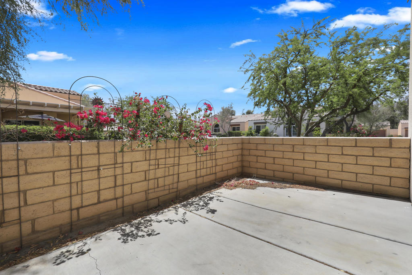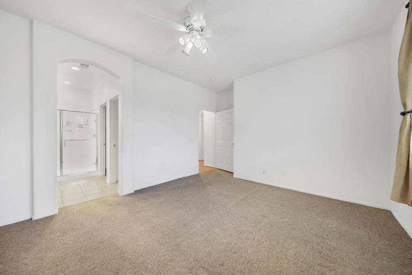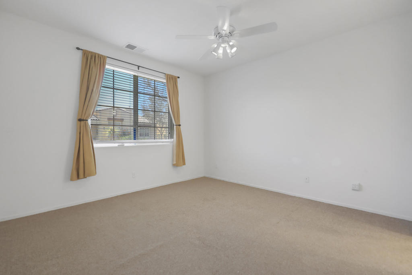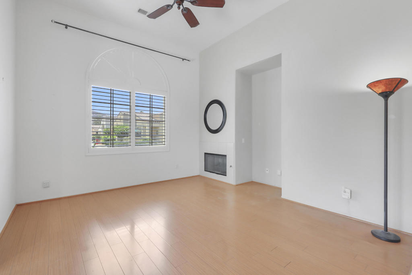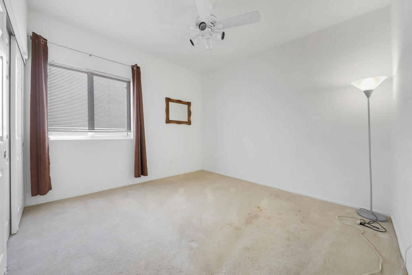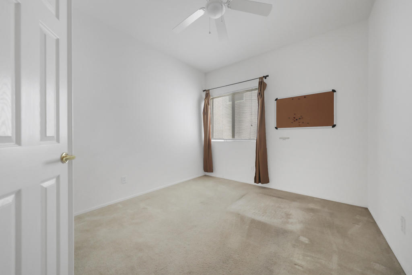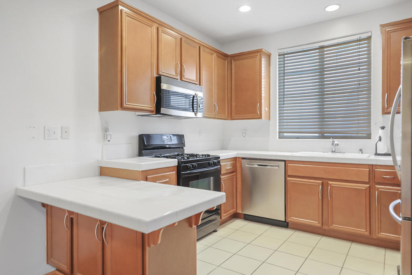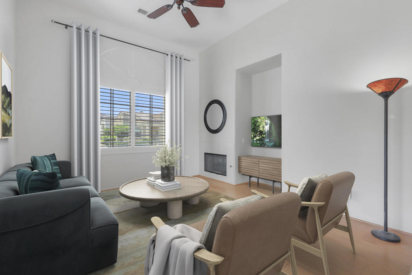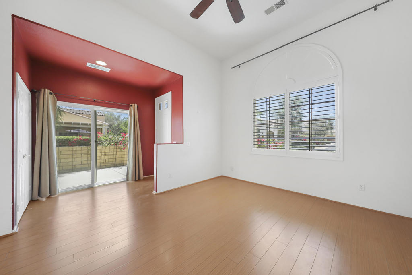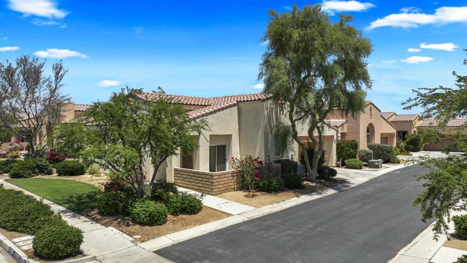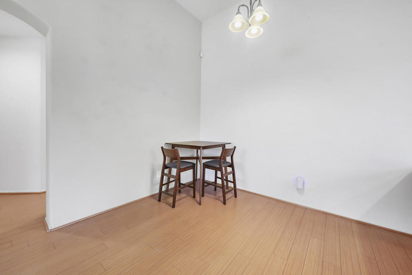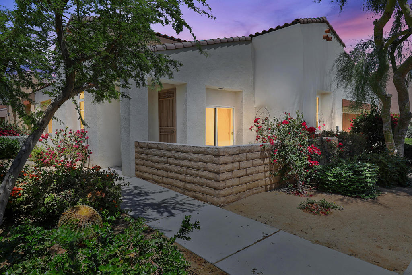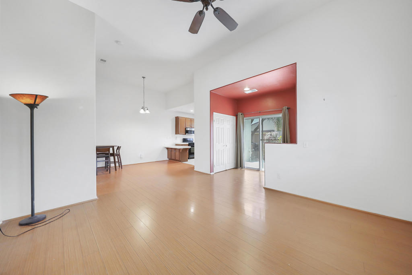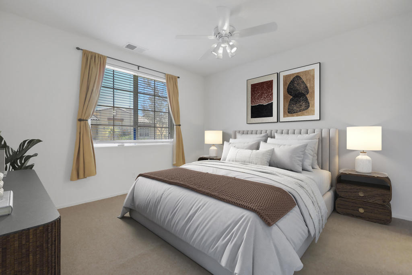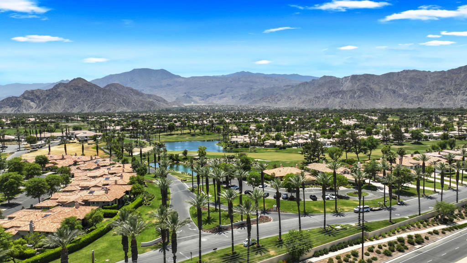Step outside to the private patio, accessible from both the master bedroom and the living room, perfect for relaxing or entertaining. The kitchen is tastefully updated, featuring stainless appliances, stone countertops and nice wood cabinetry. The bedrooms are spacious with large closets and large windows for natural lighting. Beautiful wood shutters add elegance and provide light control throughout the home. The high ceilings create an open and airy atmosphere throughout the home. The two car garage offers plenty of room for your vehicles and additional storage needs. The Watercolors community offers a clubhouse for private events, a sparkling swimming pool, spa and a peaceful environment, ideal for those seeking a quiet, low-maintenance lifestyle in a secure, gated neighborhood. Watercolors is an income qualified community. No Rentals, No cash purchases, No investors. Buyer must qualify for the low income limits (not to exceed): 1 person 62,650 ,2 people $71,600 3 people 80,550 4 people $89,500. This property carries a $103,000 silent second. Buyer will NEVER need to make a payment on the second. Total purchase price is $370,000 ($267,000 + 103,000).
 Courtesy of First Team Real Estate North Tustin. Disclaimer: All data relating to real estate for sale on this page comes from the Broker Reciprocity (BR) of the California Regional Multiple Listing Service. Detailed information about real estate listings held by brokerage firms other than The Agency RE include the name of the listing broker. Neither the listing company nor The Agency RE shall be responsible for any typographical errors, misinformation, misprints and shall be held totally harmless. The Broker providing this data believes it to be correct, but advises interested parties to confirm any item before relying on it in a purchase decision. Copyright 2025. California Regional Multiple Listing Service. All rights reserved.
Courtesy of First Team Real Estate North Tustin. Disclaimer: All data relating to real estate for sale on this page comes from the Broker Reciprocity (BR) of the California Regional Multiple Listing Service. Detailed information about real estate listings held by brokerage firms other than The Agency RE include the name of the listing broker. Neither the listing company nor The Agency RE shall be responsible for any typographical errors, misinformation, misprints and shall be held totally harmless. The Broker providing this data believes it to be correct, but advises interested parties to confirm any item before relying on it in a purchase decision. Copyright 2025. California Regional Multiple Listing Service. All rights reserved. Property Details
See this Listing
Schools
Interior
Exterior
Financial
Map
Community
- Address79260 Cool Reflection La Quinta CA
- Area313 – La Quinta South of HWY 111
- SubdivisionWatercolors (31371)
- CityLa Quinta
- CountyRiverside
- Zip Code92253
Similar Listings Nearby
- 83053 Sonora Avenue
Indio, CA$325,000
4.14 miles away
- 79355 Rose Dawn
La Quinta, CA$325,000
0.13 miles away
- 80501 Avenue 48 286
Indio, CA$305,000
1.28 miles away
- 80501 Avenue 48 166
Indio, CA$300,000
1.28 miles away
- 47788 Dancing Butterfly
La Quinta, CA$299,999
0.05 miles away
- 44095 Carob Court
Indio, CA$299,000
2.96 miles away
- 47644 Van Buren Street
Indio, CA$275,000
4.76 miles away
- 44260 Monroe Street 31
Indio, CA$235,000
3.34 miles away






































































































































