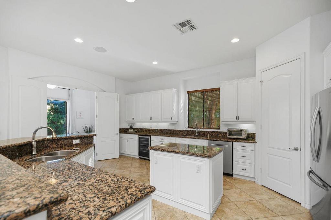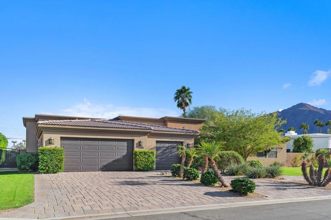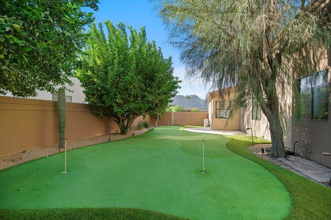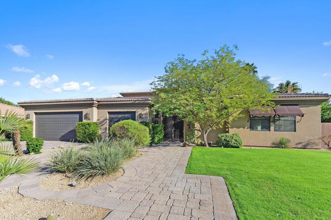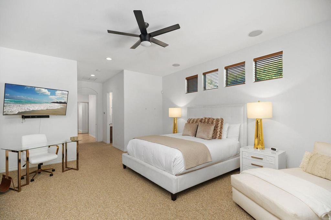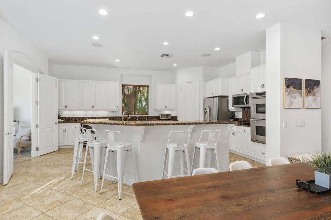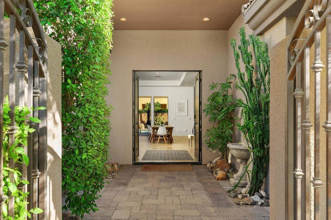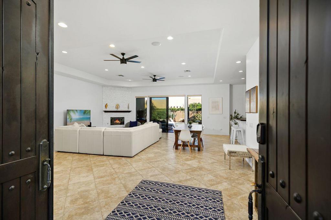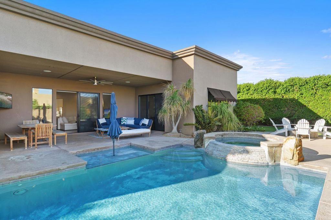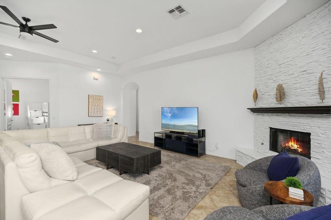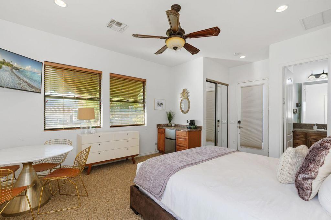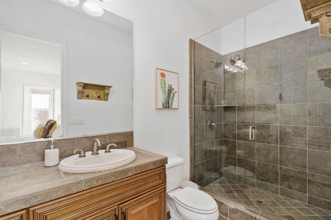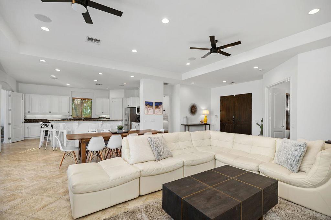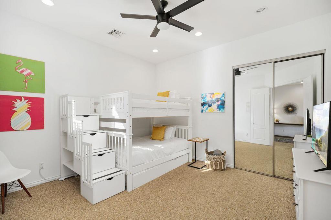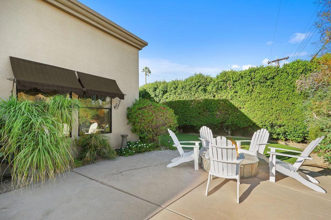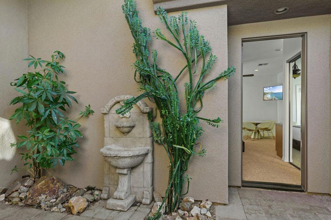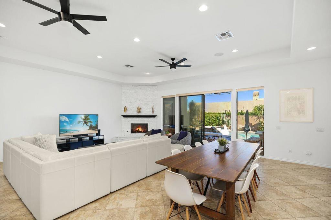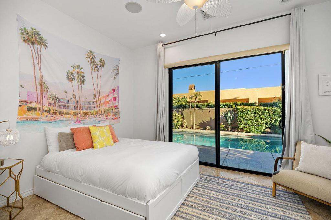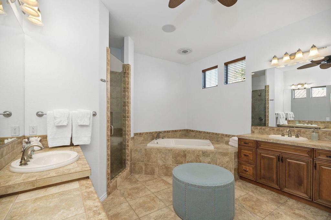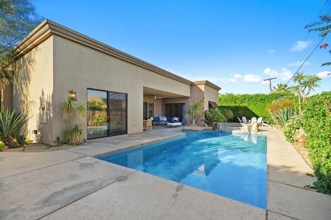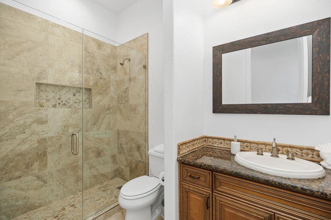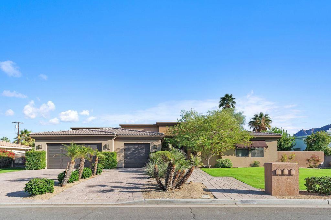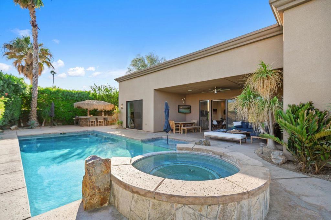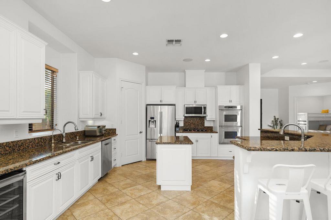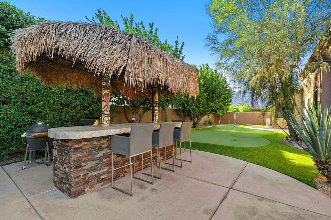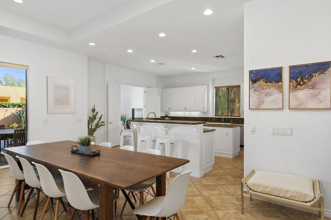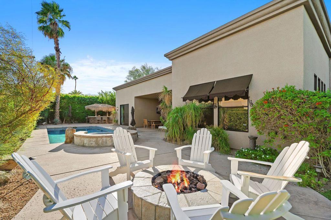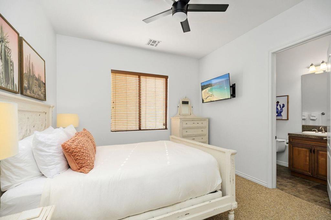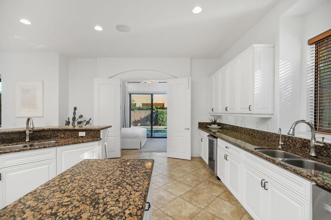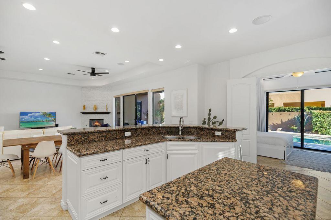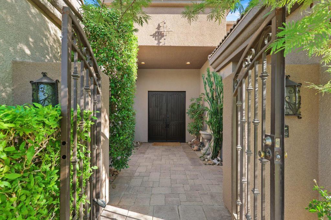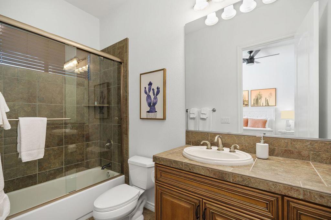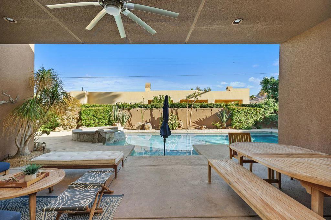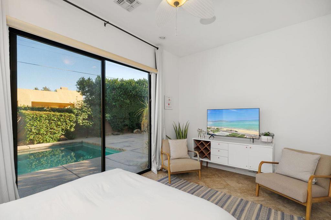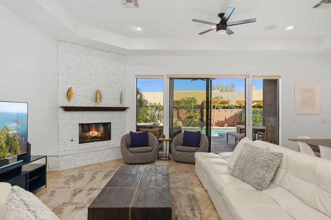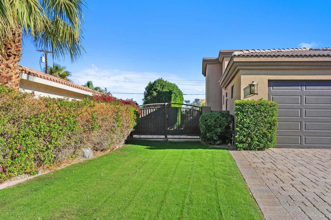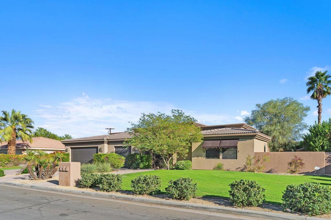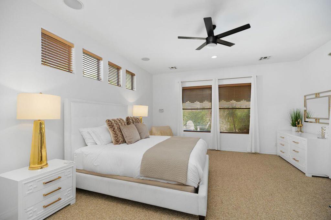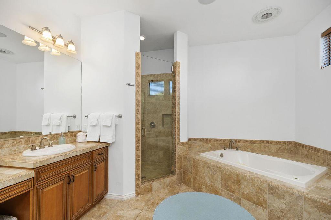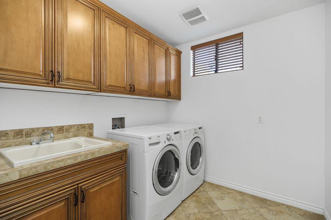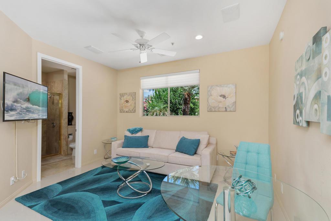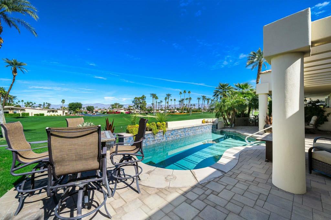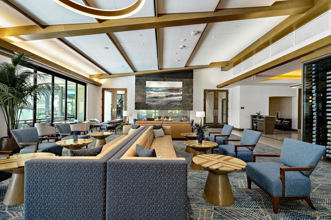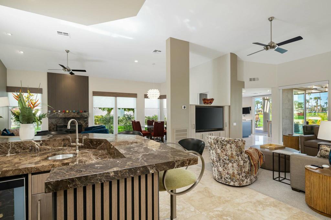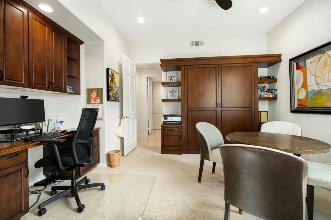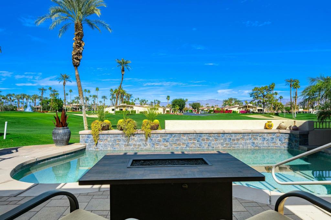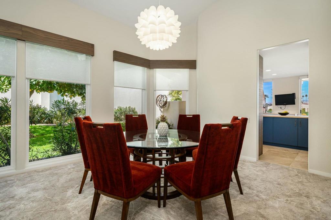 Courtesy of Bennion Deville Homes. Disclaimer: All data relating to real estate for sale on this page comes from the Broker Reciprocity (BR) of the California Regional Multiple Listing Service. Detailed information about real estate listings held by brokerage firms other than The Agency RE include the name of the listing broker. Neither the listing company nor The Agency RE shall be responsible for any typographical errors, misinformation, misprints and shall be held totally harmless. The Broker providing this data believes it to be correct, but advises interested parties to confirm any item before relying on it in a purchase decision. Copyright 2025. California Regional Multiple Listing Service. All rights reserved.
Courtesy of Bennion Deville Homes. Disclaimer: All data relating to real estate for sale on this page comes from the Broker Reciprocity (BR) of the California Regional Multiple Listing Service. Detailed information about real estate listings held by brokerage firms other than The Agency RE include the name of the listing broker. Neither the listing company nor The Agency RE shall be responsible for any typographical errors, misinformation, misprints and shall be held totally harmless. The Broker providing this data believes it to be correct, but advises interested parties to confirm any item before relying on it in a purchase decision. Copyright 2025. California Regional Multiple Listing Service. All rights reserved. Property Details
See this Listing
Schools
Interior
Exterior
Financial
Map
Community
- Address49595 Marne Court La Quinta CA
- Area313 – La Quinta South of HWY 111
- SubdivisionRenaissance
- CityLa Quinta
- CountyRiverside
- Zip Code92253
Similar Listings Nearby
- 79122 Starlight Lane
Bermuda Dunes, CA$1,160,000
3.39 miles away
- 51200 Calle Paloma
La Quinta, CA$1,150,000
1.43 miles away
- 79505 Saint Margarets Bay
Bermuda Dunes, CA$1,150,000
3.56 miles away
- 51865 Via Roblada
La Quinta, CA$1,150,000
1.40 miles away
- 42780 Caballeros Drive
Bermuda Dunes, CA$1,150,000
3.47 miles away
- 78566 Blackstone Court
Bermuda Dunes, CA$1,149,000
4.31 miles away
- 80100 Vista Grande
La Quinta, CA$1,145,000
1.53 miles away
- 48890 Eisenhower Drive
La Quinta, CA$1,145,000
2.01 miles away
- 49470 Avila Drive
La Quinta, CA$1,140,000
1.43 miles away
- 75540 Vista Del Rey
Indian Wells, CA$1,135,000
4.86 miles away








































































































