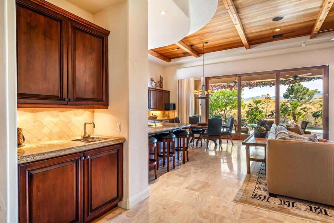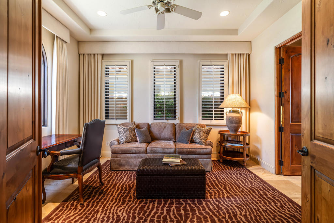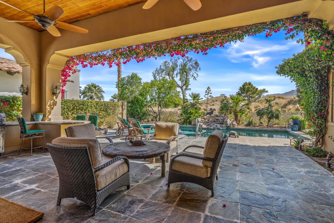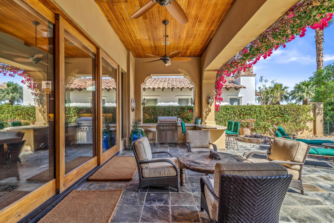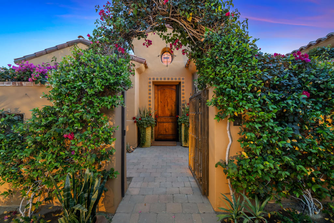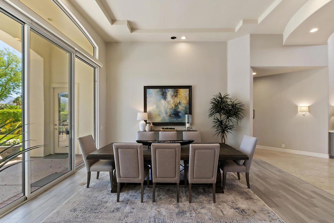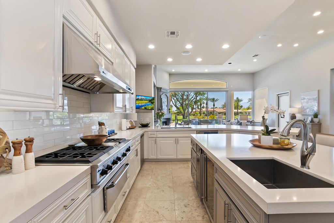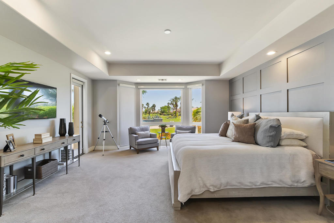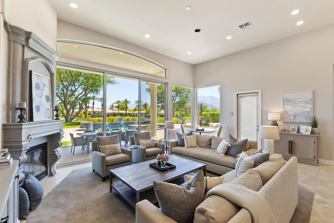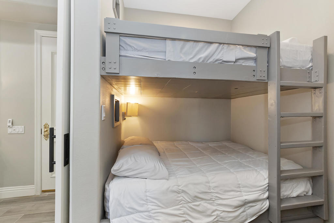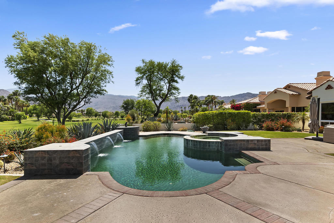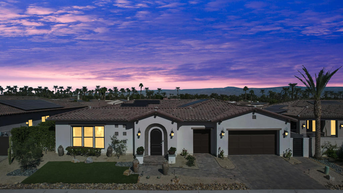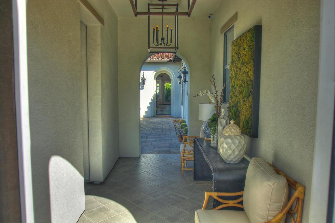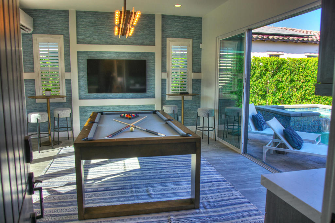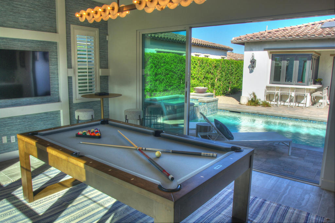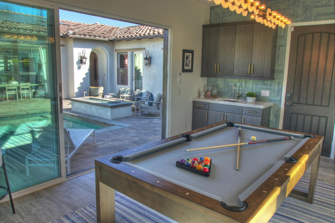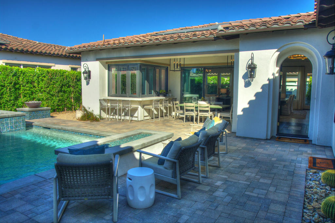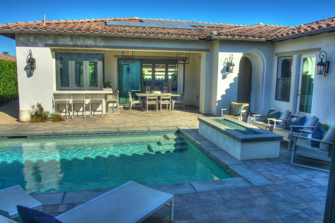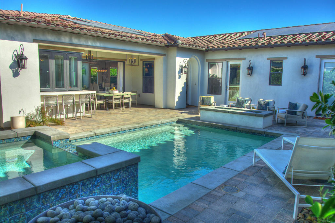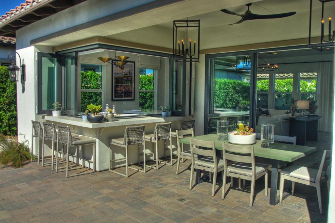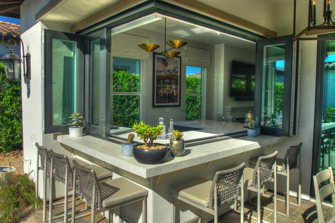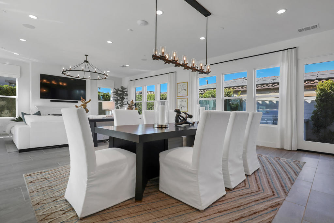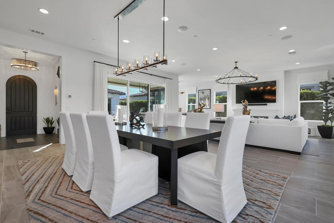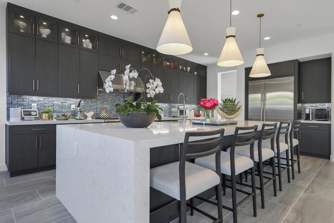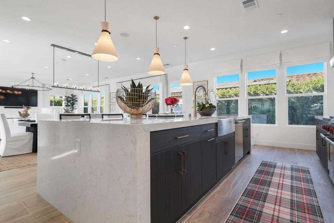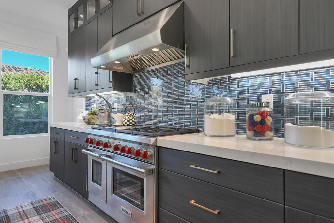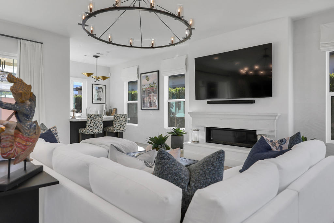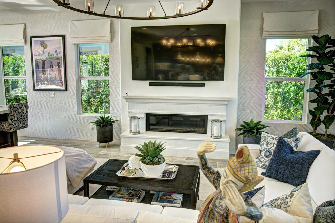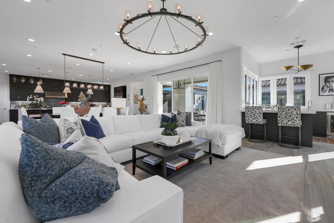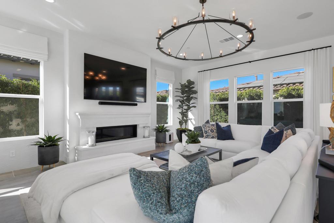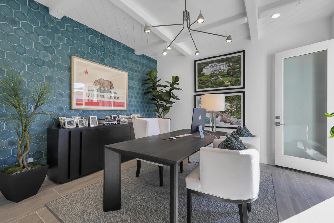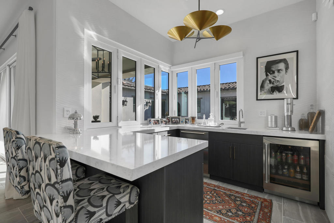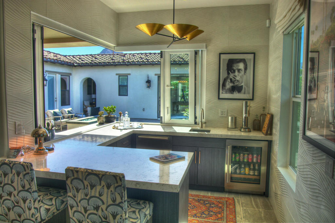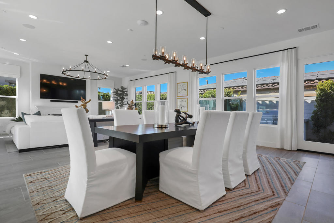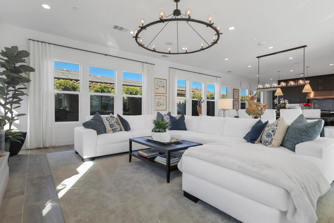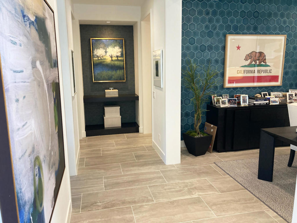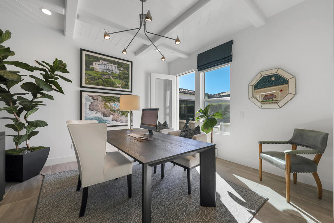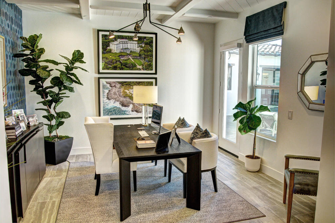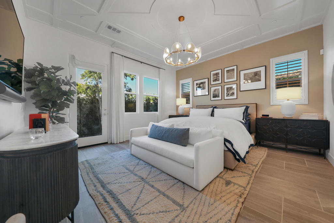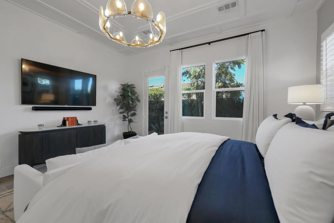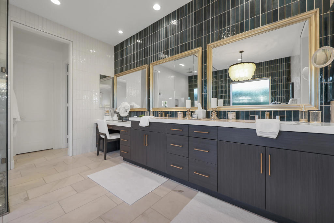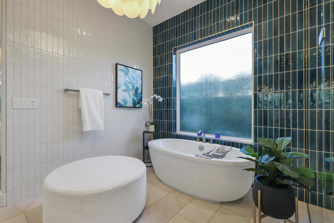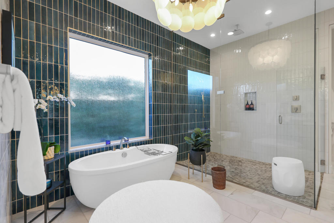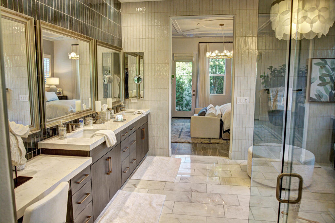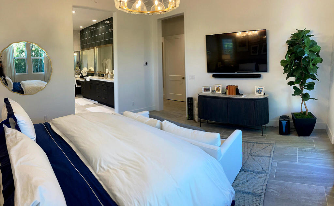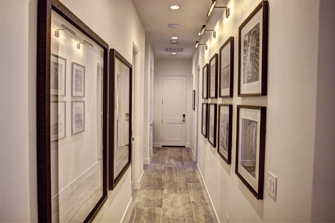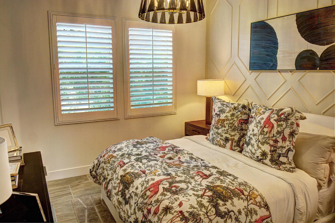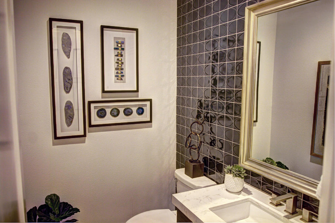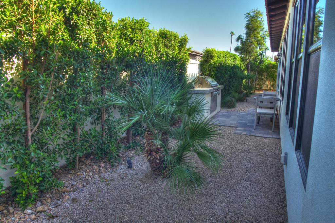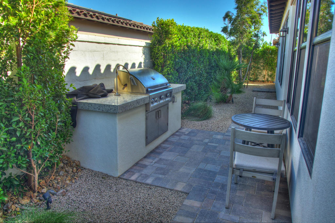 Courtesy of Rancho La Quinta Properties. Disclaimer: All data relating to real estate for sale on this page comes from the Broker Reciprocity (BR) of the California Regional Multiple Listing Service. Detailed information about real estate listings held by brokerage firms other than The Agency RE include the name of the listing broker. Neither the listing company nor The Agency RE shall be responsible for any typographical errors, misinformation, misprints and shall be held totally harmless. The Broker providing this data believes it to be correct, but advises interested parties to confirm any item before relying on it in a purchase decision. Copyright 2025. California Regional Multiple Listing Service. All rights reserved.
Courtesy of Rancho La Quinta Properties. Disclaimer: All data relating to real estate for sale on this page comes from the Broker Reciprocity (BR) of the California Regional Multiple Listing Service. Detailed information about real estate listings held by brokerage firms other than The Agency RE include the name of the listing broker. Neither the listing company nor The Agency RE shall be responsible for any typographical errors, misinformation, misprints and shall be held totally harmless. The Broker providing this data believes it to be correct, but advises interested parties to confirm any item before relying on it in a purchase decision. Copyright 2025. California Regional Multiple Listing Service. All rights reserved. Property Details
See this Listing
Schools
Interior
Exterior
Financial
Map
Community
- Address49463 ViA Conquistador La Quinta CA
- Area313 – La Quinta South of HWY 111
- SubdivisionRancho La Quinta CC
- CityLa Quinta
- CountyRiverside
- Zip Code92253
Similar Listings Nearby
- 80549 Via Savona
La Quinta, CA$2,950,000
1.85 miles away
- 48644 Vista Palomino
La Quinta, CA$2,900,000
0.45 miles away
- 58681 Quarry Ranch Road
La Quinta, CA$2,850,000
4.68 miles away
- 42605 Byron Place
Bermuda Dunes, CA$2,799,000
3.64 miles away
- 75194 Palisades Place
Indian Wells, CA$2,795,000
4.59 miles away
- 81080 Shinnecock
La Quinta, CA$2,750,000
4.39 miles away
- 76238 Via Chianti
Indian Wells, CA$2,745,000
4.20 miles away
- 76489 Via Chianti
Indian Wells, CA$2,695,000
4.32 miles away
- 76434 Via Uzzano
Indian Wells, CA$2,685,000
4.27 miles away
- 57945 S Valley Lane
La Quinta, CA$2,679,000
4.52 miles away










































