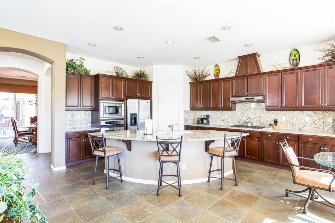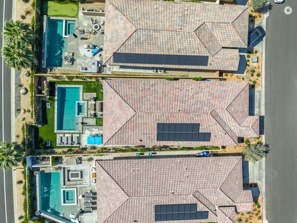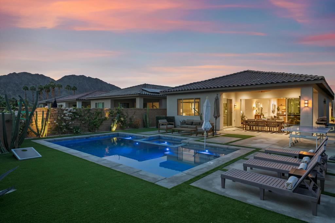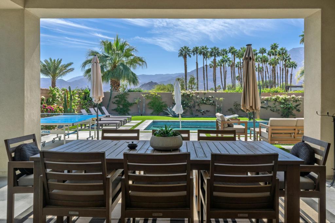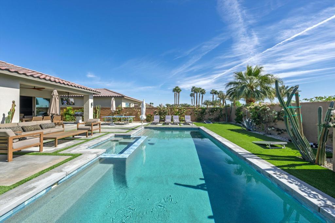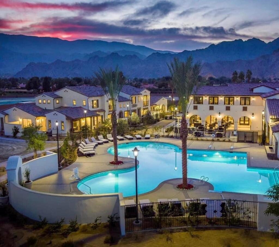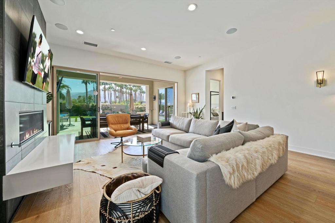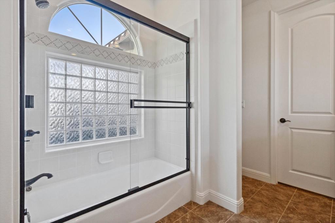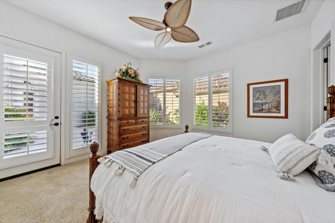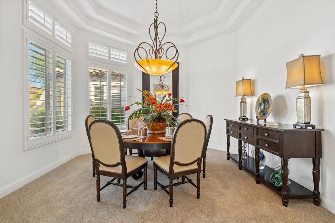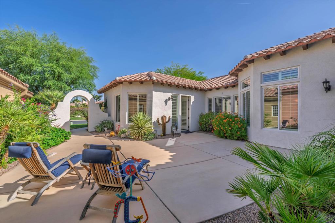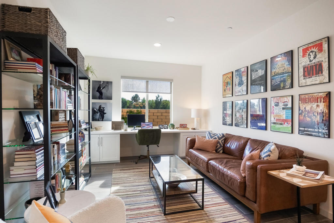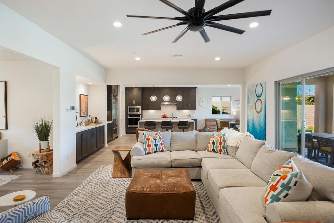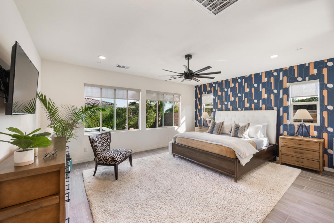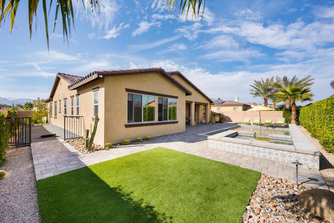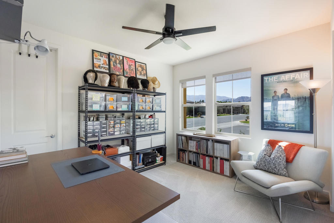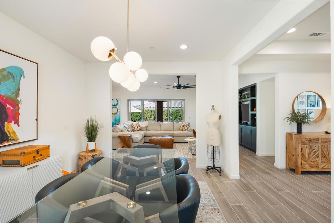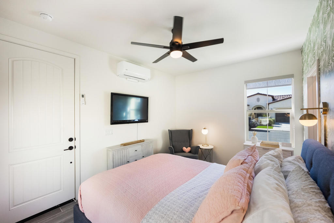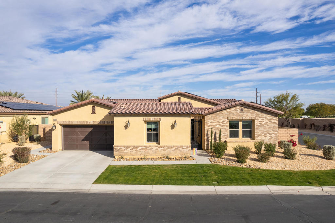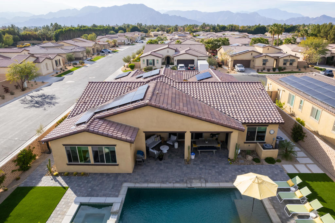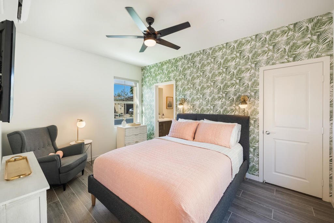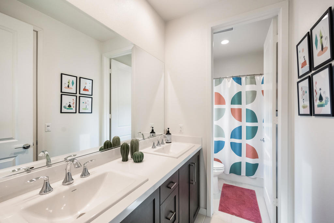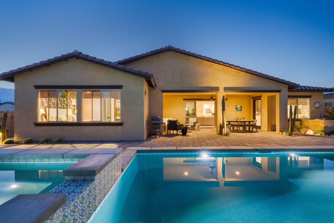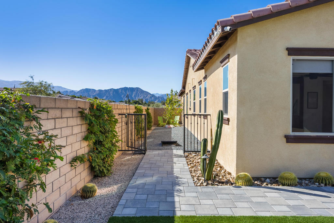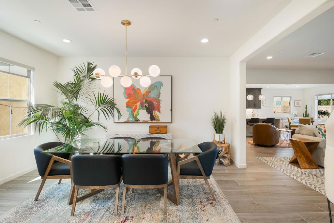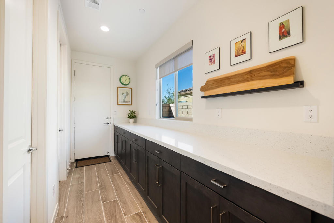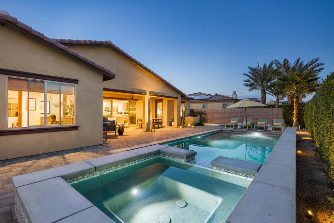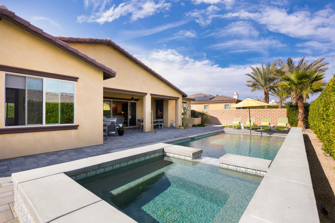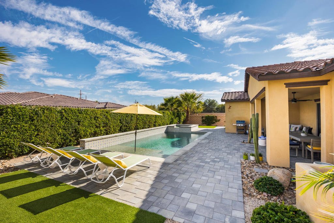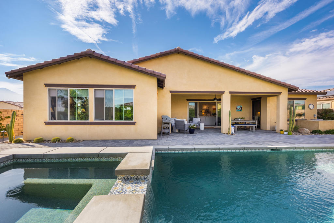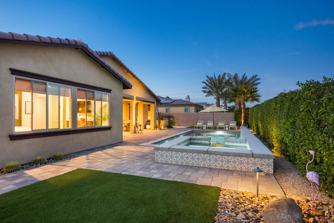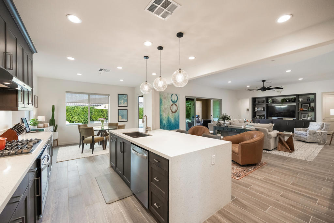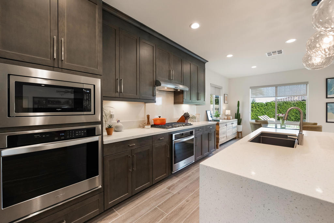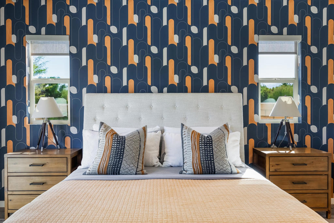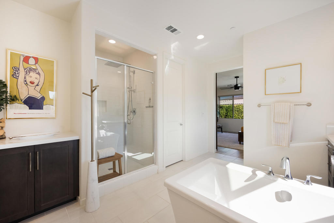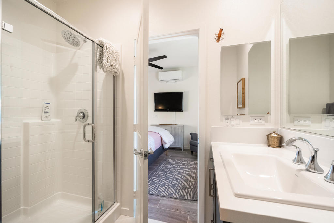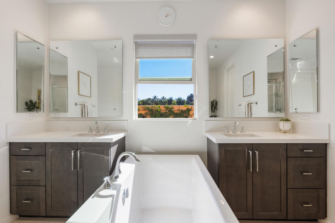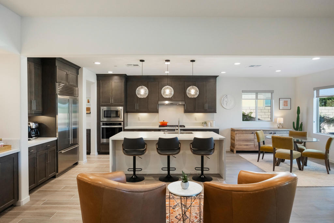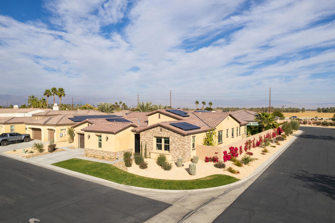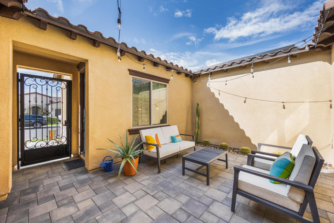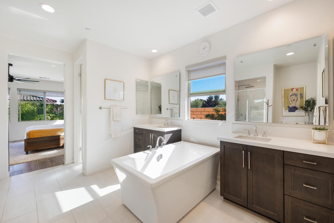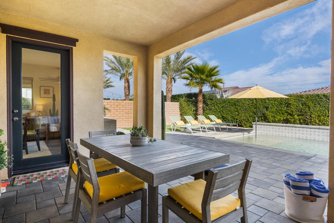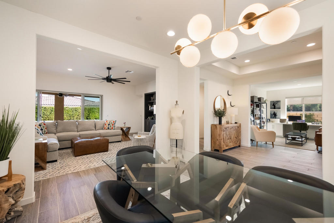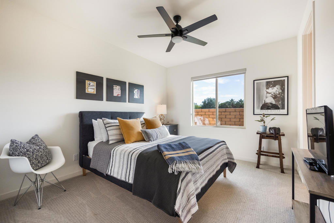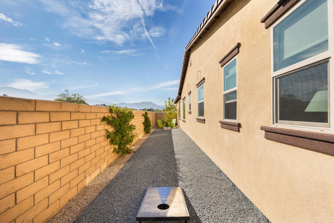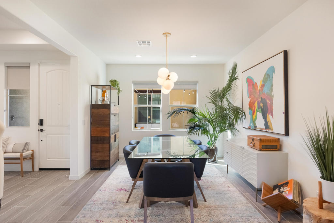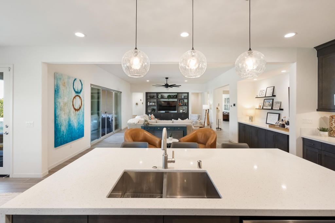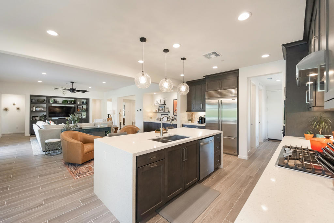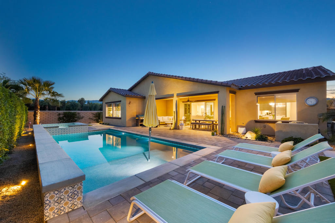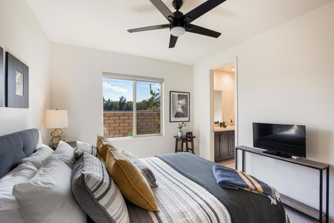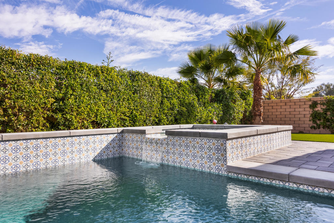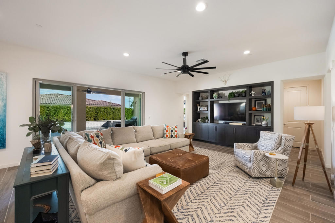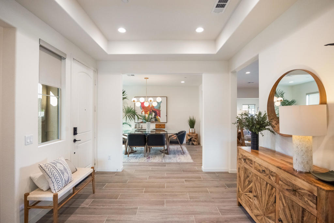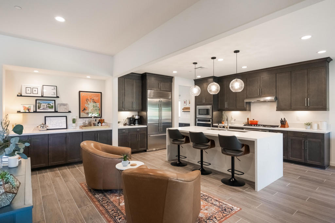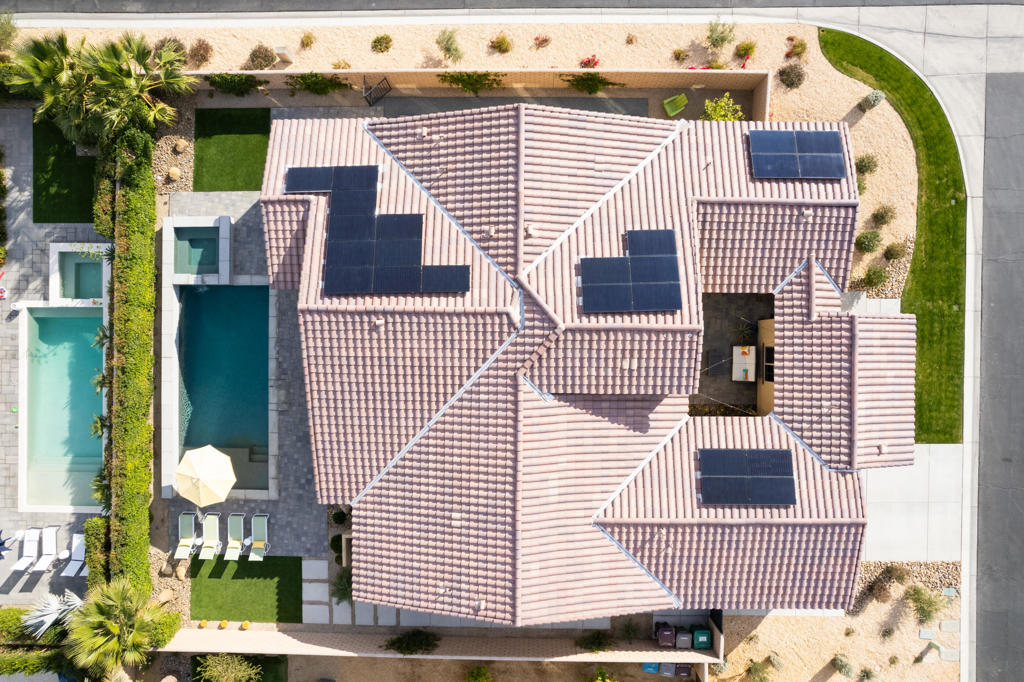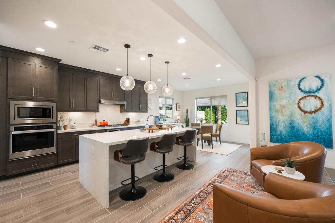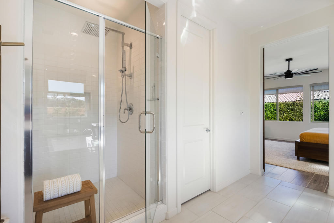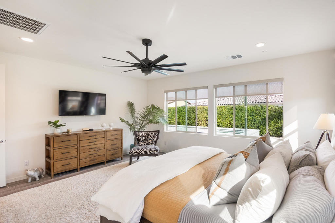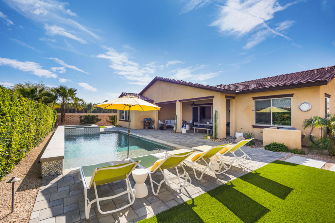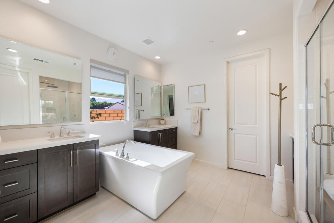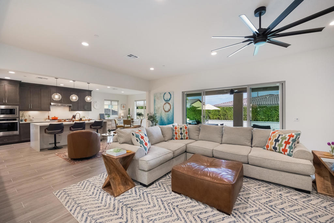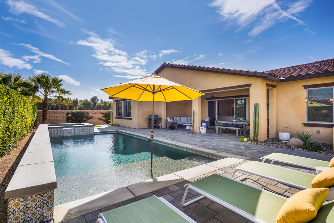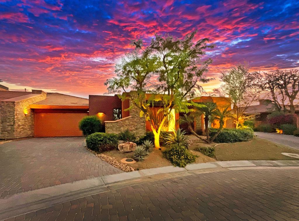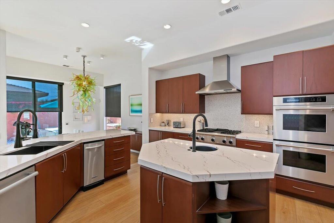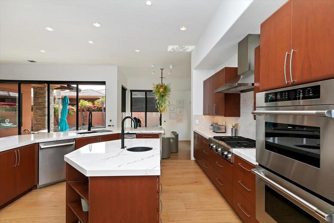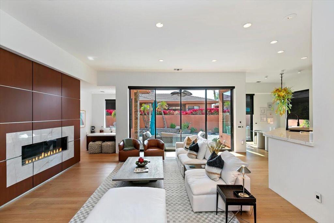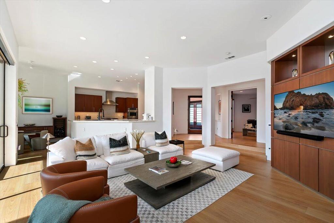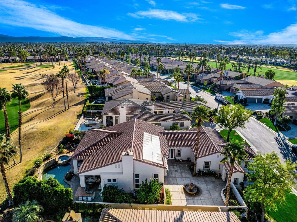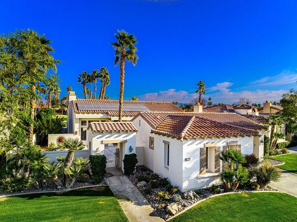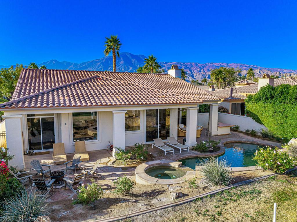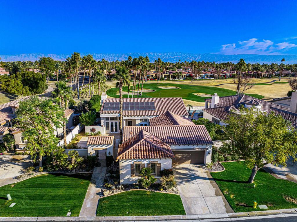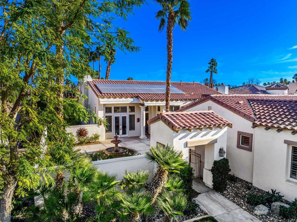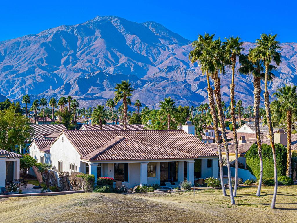 Courtesy of Coldwell Banker Realty. Disclaimer: All data relating to real estate for sale on this page comes from the Broker Reciprocity (BR) of the California Regional Multiple Listing Service. Detailed information about real estate listings held by brokerage firms other than The Agency RE include the name of the listing broker. Neither the listing company nor The Agency RE shall be responsible for any typographical errors, misinformation, misprints and shall be held totally harmless. The Broker providing this data believes it to be correct, but advises interested parties to confirm any item before relying on it in a purchase decision. Copyright 2025. California Regional Multiple Listing Service. All rights reserved.
Courtesy of Coldwell Banker Realty. Disclaimer: All data relating to real estate for sale on this page comes from the Broker Reciprocity (BR) of the California Regional Multiple Listing Service. Detailed information about real estate listings held by brokerage firms other than The Agency RE include the name of the listing broker. Neither the listing company nor The Agency RE shall be responsible for any typographical errors, misinformation, misprints and shall be held totally harmless. The Broker providing this data believes it to be correct, but advises interested parties to confirm any item before relying on it in a purchase decision. Copyright 2025. California Regional Multiple Listing Service. All rights reserved. Property Details
See this Listing
Schools
Interior
Exterior
Financial
Map
Community
- Address80240 Platinum Way La Quinta CA
- Area313 – La Quinta South of HWY 111
- SubdivisionPGA West Signature
- CityLa Quinta
- CountyRiverside
- Zip Code92253
Similar Listings Nearby
- 77338 Vista Flora
La Quinta, CA$1,425,000
4.38 miles away
- 57575 Seminole Drive
La Quinta, CA$1,420,000
1.33 miles away
- 58229 Coral View Way
La Quinta, CA$1,400,000
0.97 miles away
- 57965 Santo Thomas
La Quinta, CA$1,399,000
0.96 miles away
- 80241 Platinum Way
La Quinta, CA$1,398,000
0.03 miles away
- 80143 Miramonte Lane
La Quinta, CA$1,397,000
2.68 miles away
- 52900 Jalisco
La Quinta, CA$1,395,000
2.27 miles away
- 79965 Del Sol A Sol
La Quinta, CA$1,395,000
3.05 miles away
- 80772 Spanish Bay
La Quinta, CA$1,395,000
0.54 miles away
- 57145 Mountain
La Quinta, CA$1,395,000
1.27 miles away





















































































