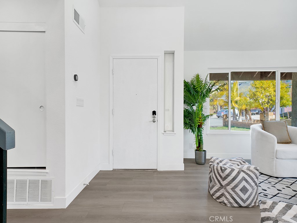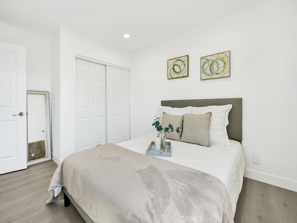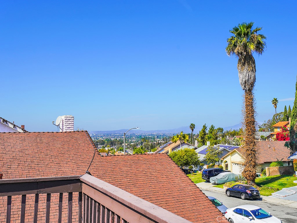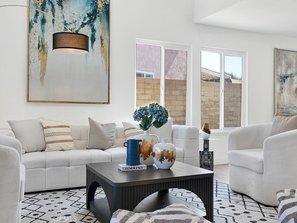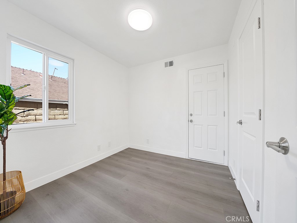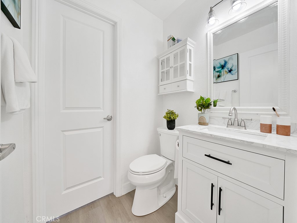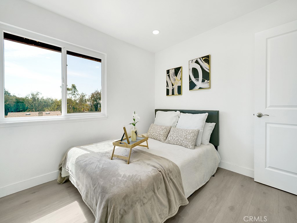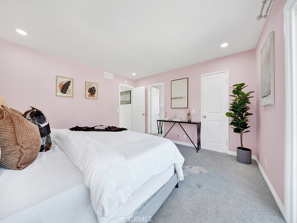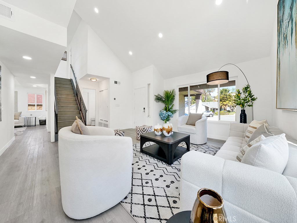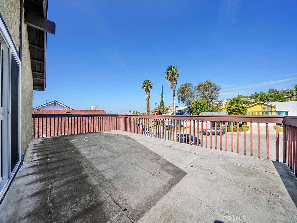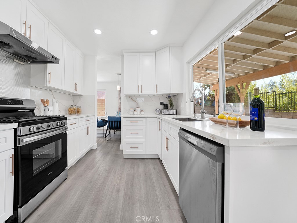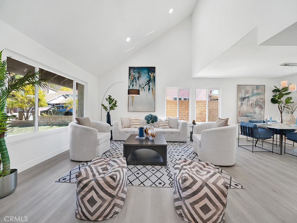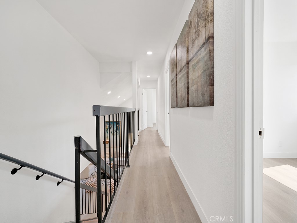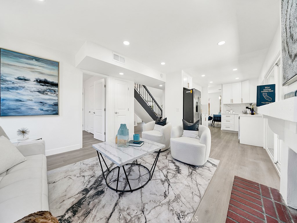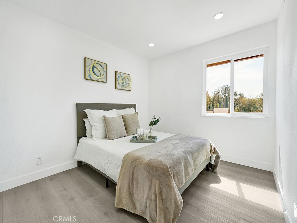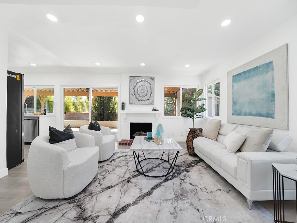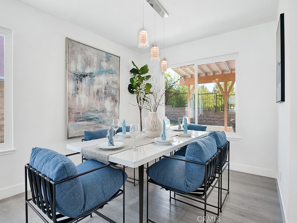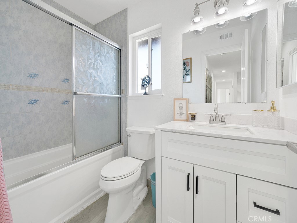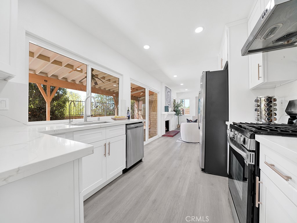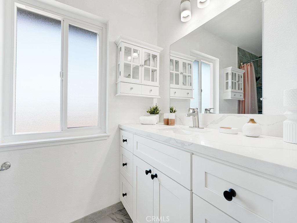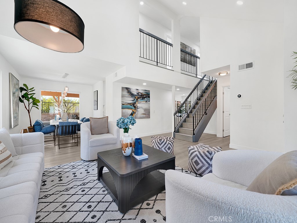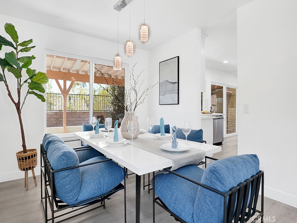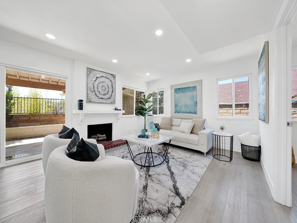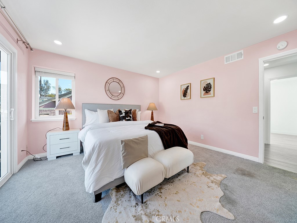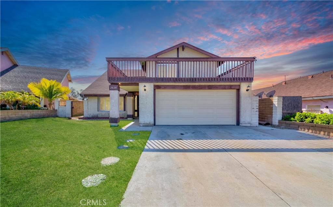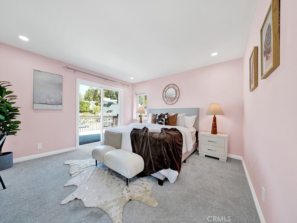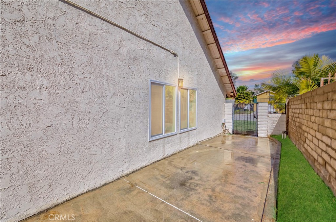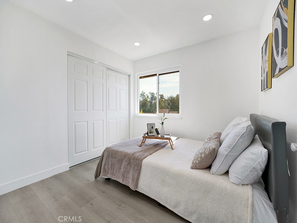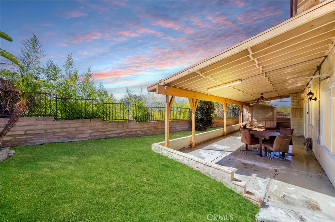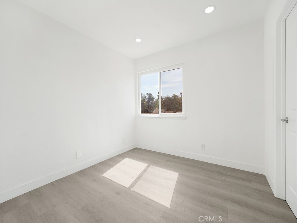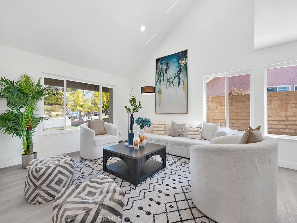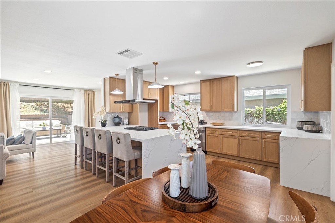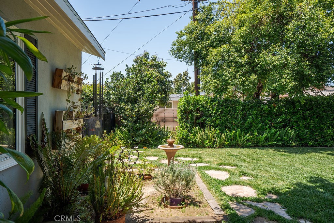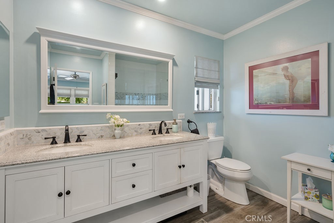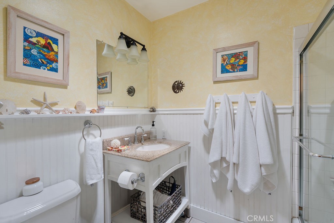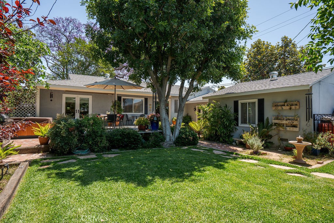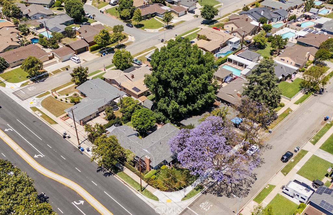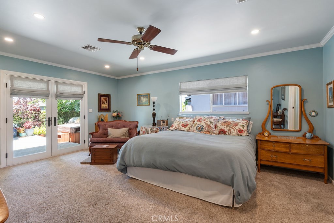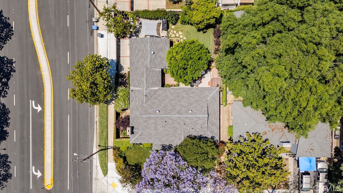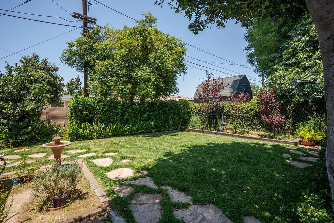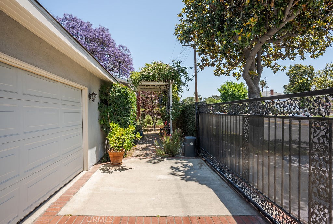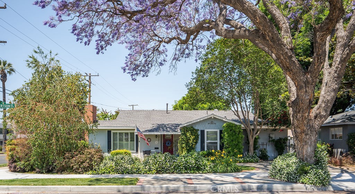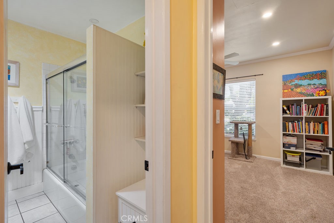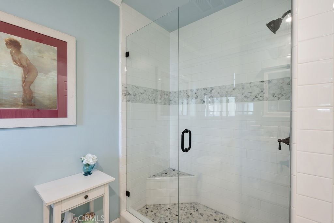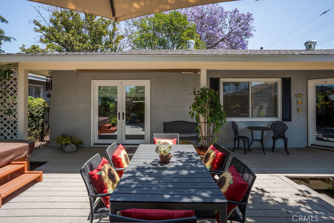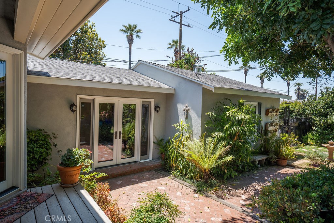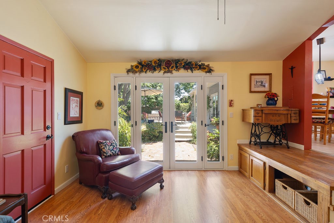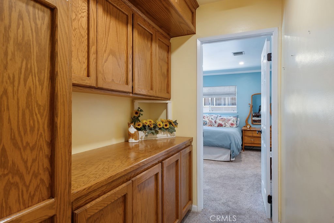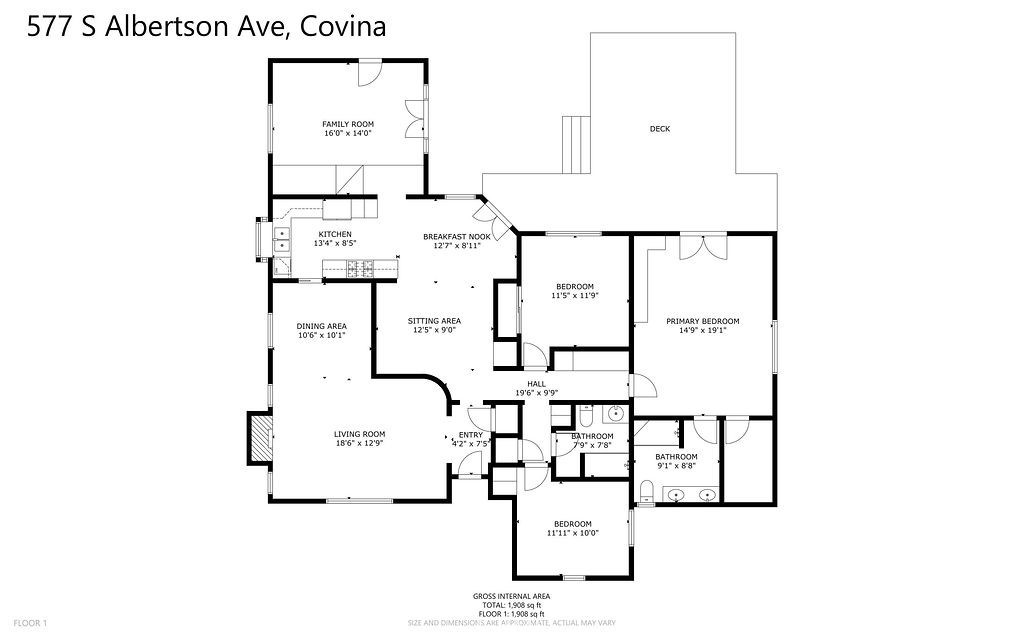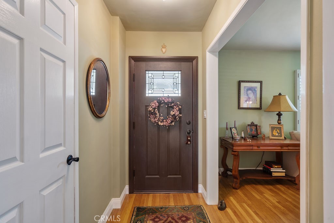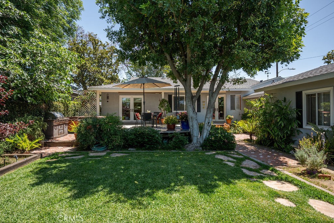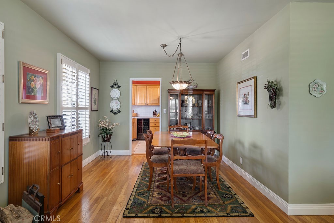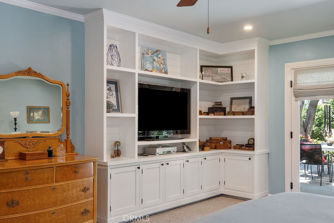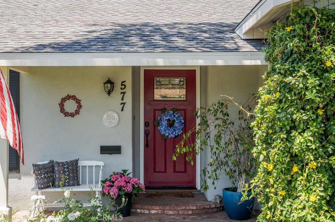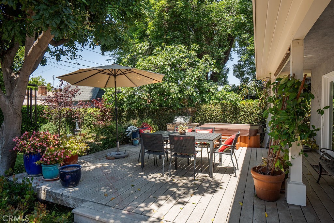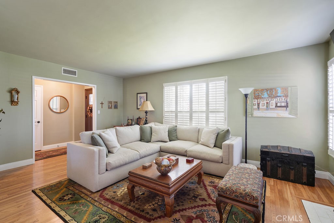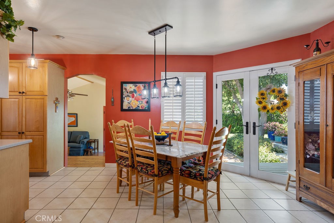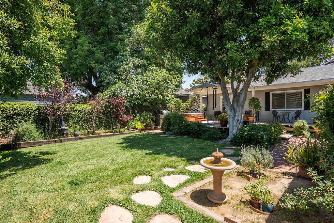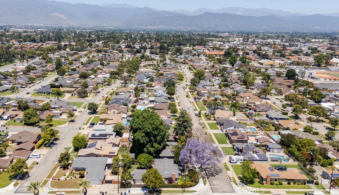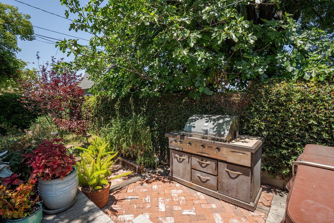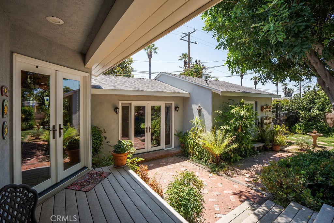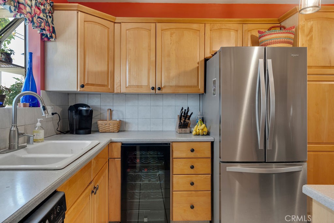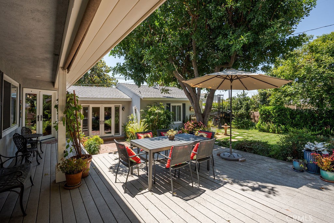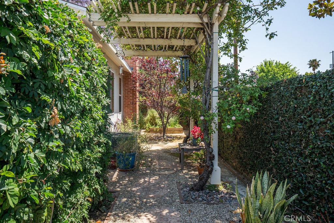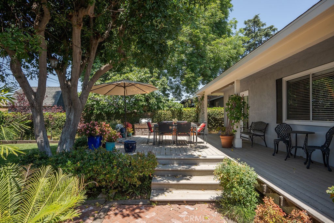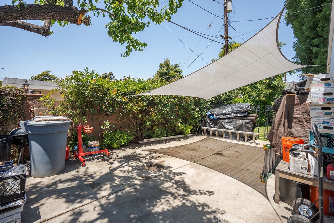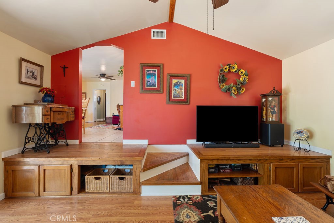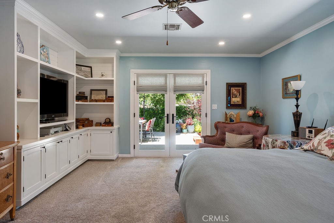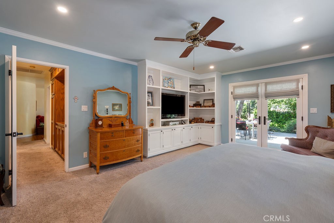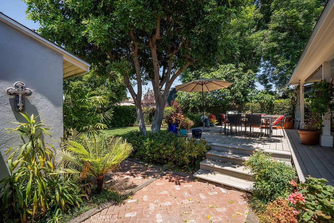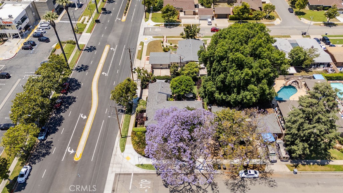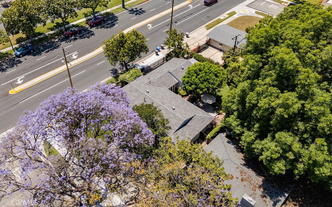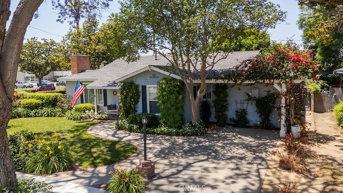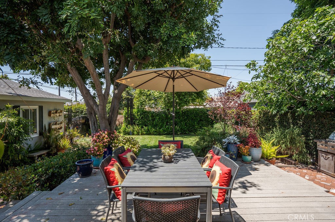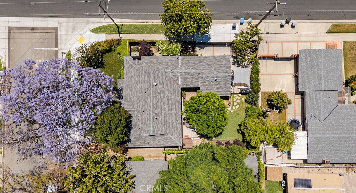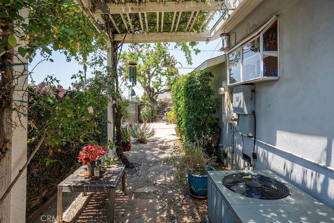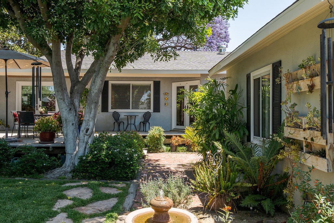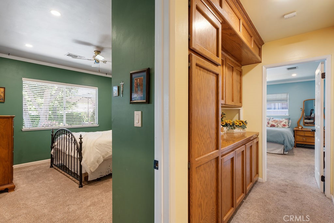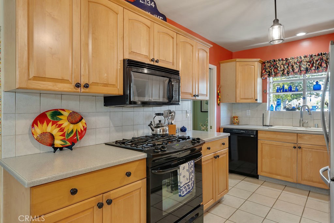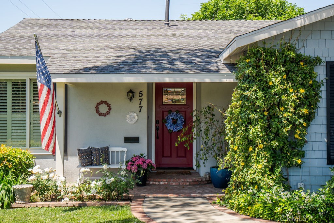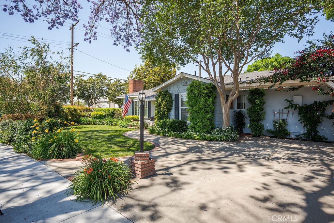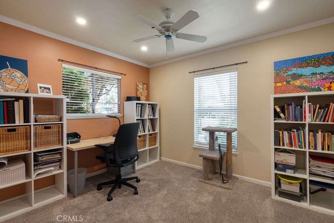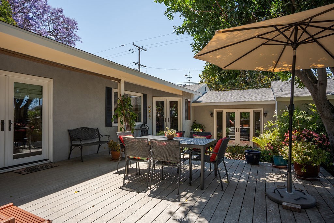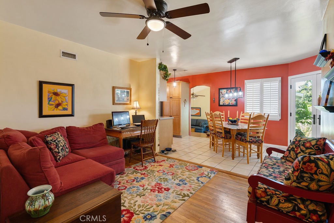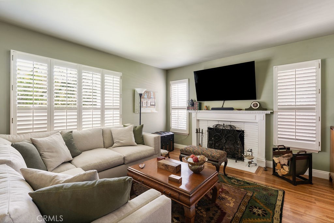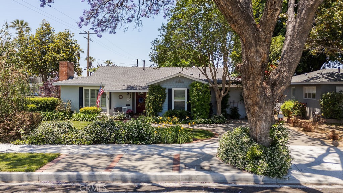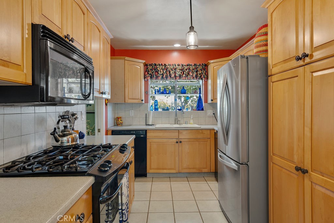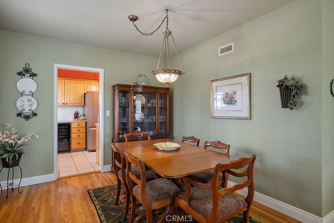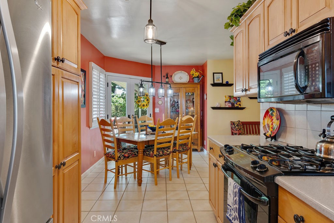Light-filled and effortlessly stylish, this 3-bedroom, 2-bathroom gem offers the perfect blend of comfort, function, and modern elegance. From the moment you step inside, you’ll be greeted by an inviting open-concept layout that feels both spacious and warm—ideal for today’s lifestyle.
The interior features rich, upgraded flooring throughout , contemporary kitchen adorned with granite countertops and ample cabinetry—perfect for everything from quick morning coffees to gourmet dinners.
Each bedroom is generously sized with abundant closet space, creating peaceful retreats for rest and relaxation. The permitted family room addition adds even more versatility, serving beautifully as a lounge, game room, or place to gather and watch your favorite movie. One of the home’s standout features is its fully rebuilt pitched roof—adding height, architectural character, and a sense of space throughout.
Outside, the charming curb appeal sets the tone, while the private backyard offers bonus storage space and room to unwind or entertain.
Ideally located near popular dining spots, shopping centers, and major freeways, this home keeps you effortlessly connected to everything you need. And just across the street, a scenic park awaits—perfect for weekend gatherings, sunset strolls, or family fun.
This isn’t just a home—it’s a place to live beautifully. Don’t miss your chance to make it yours!
 Courtesy of Real Broker. Disclaimer: All data relating to real estate for sale on this page comes from the Broker Reciprocity (BR) of the California Regional Multiple Listing Service. Detailed information about real estate listings held by brokerage firms other than The Agency RE include the name of the listing broker. Neither the listing company nor The Agency RE shall be responsible for any typographical errors, misinformation, misprints and shall be held totally harmless. The Broker providing this data believes it to be correct, but advises interested parties to confirm any item before relying on it in a purchase decision. Copyright 2025. California Regional Multiple Listing Service. All rights reserved.
Courtesy of Real Broker. Disclaimer: All data relating to real estate for sale on this page comes from the Broker Reciprocity (BR) of the California Regional Multiple Listing Service. Detailed information about real estate listings held by brokerage firms other than The Agency RE include the name of the listing broker. Neither the listing company nor The Agency RE shall be responsible for any typographical errors, misinformation, misprints and shall be held totally harmless. The Broker providing this data believes it to be correct, but advises interested parties to confirm any item before relying on it in a purchase decision. Copyright 2025. California Regional Multiple Listing Service. All rights reserved. Property Details
See this Listing
Schools
Interior
Exterior
Financial
Map
Community
- Address414 Deepmead Avenue La Puente CA
- Area633 – Industry/La Puente/Valinda
- CityLa Puente
- CountyLos Angeles
- Zip Code91744
Similar Listings Nearby
- 1118 Kwis Avenue
Hacienda Heights, CA$979,900
3.97 miles away
- 180 Ricci Avenue
Walnut, CA$979,888
2.26 miles away
- 15446 Del Prado Drive
Hacienda Heights, CA$975,000
4.98 miles away
- 1424 E Vine Avenue
West Covina, CA$975,000
3.36 miles away
- 1322 S Walnut Avenue
West Covina, CA$968,000
3.45 miles away
- 908 W Pine Street
West Covina, CA$968,000
3.94 miles away
- 940 Tropicana Way
La Habra, CA$965,000
4.92 miles away
- 2028 E Lainie Street
West Covina, CA$965,000
1.20 miles away
- 20853 Moonlake Street
Diamond Bar, CA$958,000
3.01 miles away
- 577 S Albertson Avenue
Covina, CA$958,000
4.77 miles away


































































































































































































































































