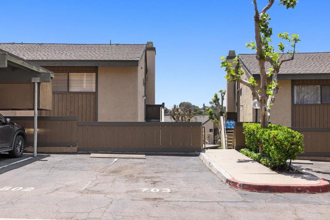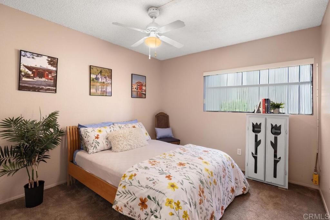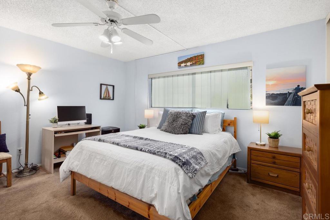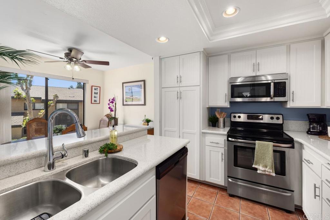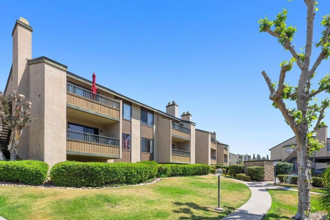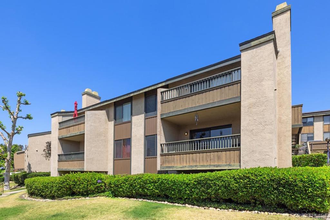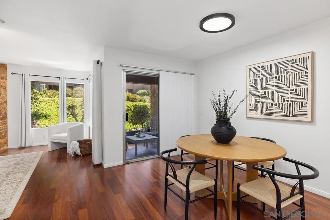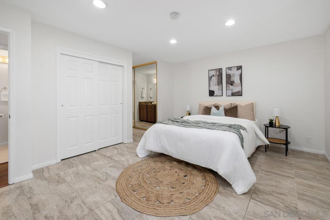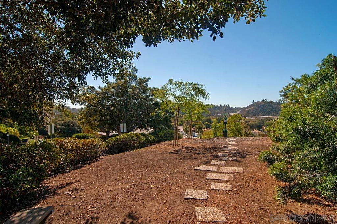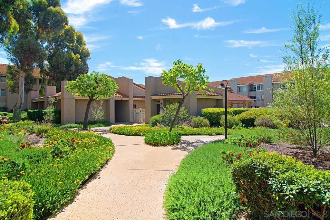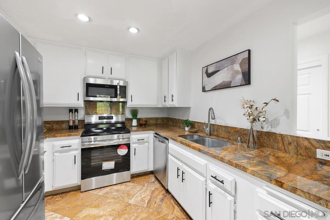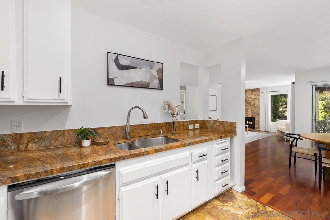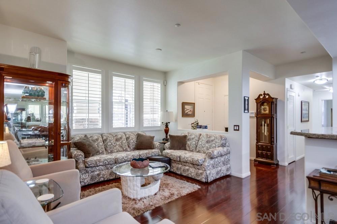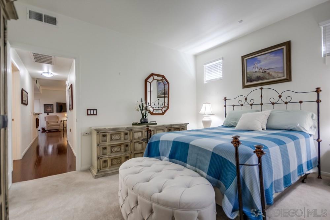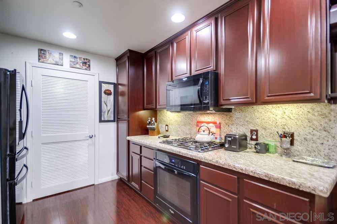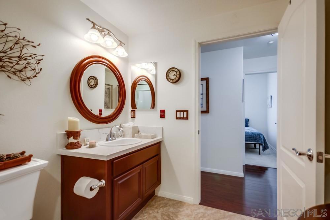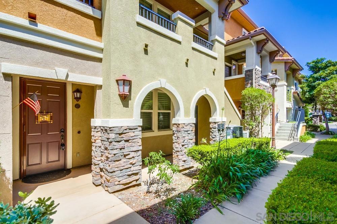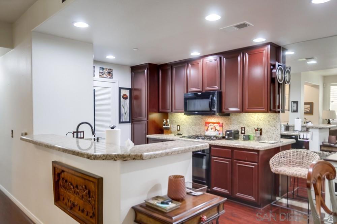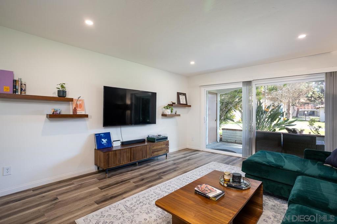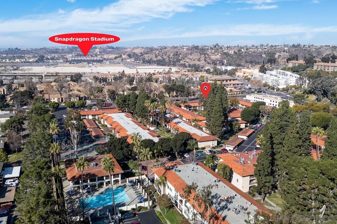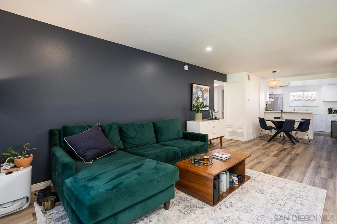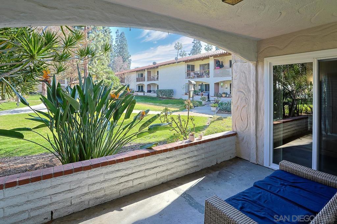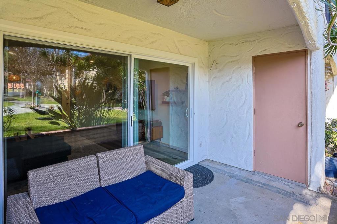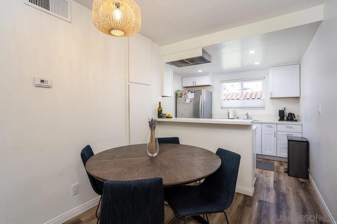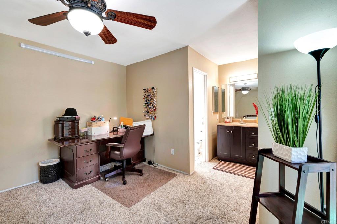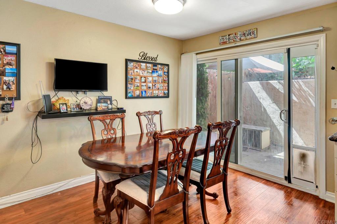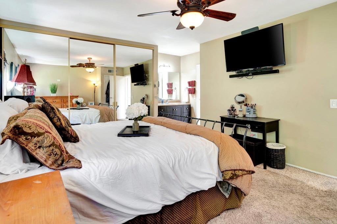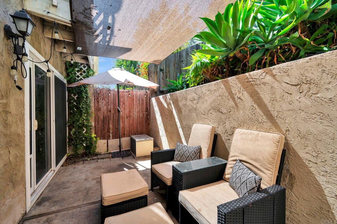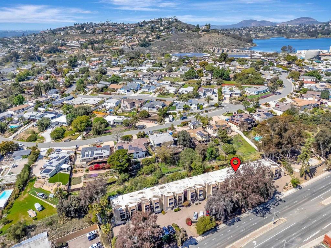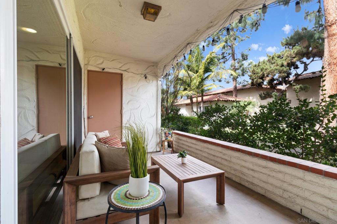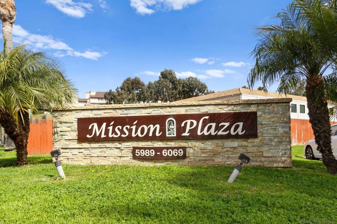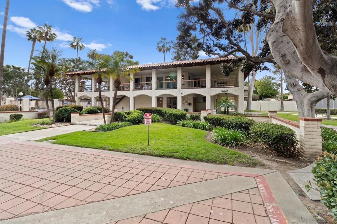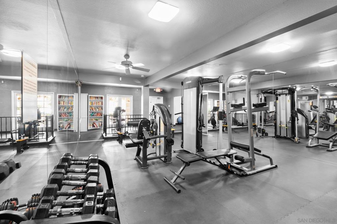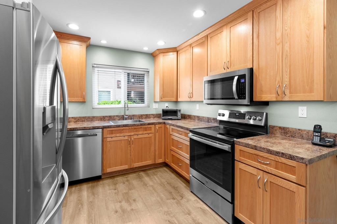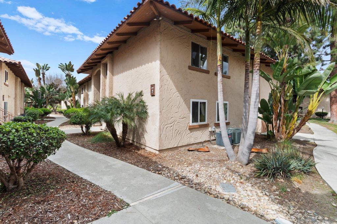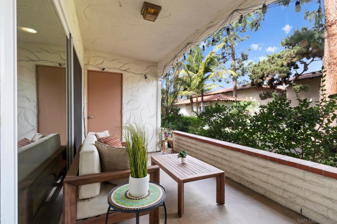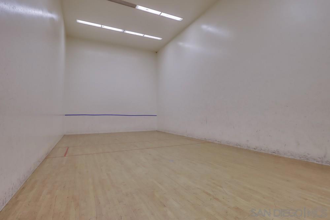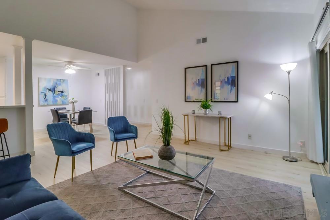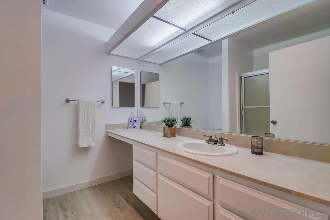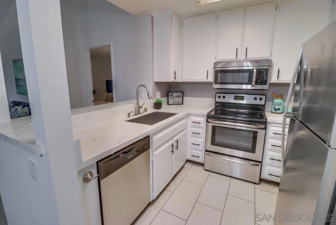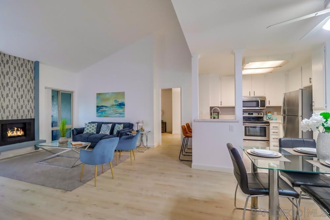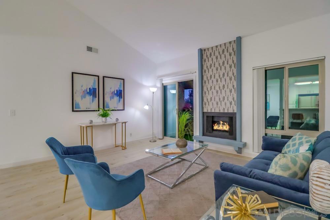 Courtesy of Frontline Realty Group. Disclaimer: All data relating to real estate for sale on this page comes from the Broker Reciprocity (BR) of the California Regional Multiple Listing Service. Detailed information about real estate listings held by brokerage firms other than The Agency RE include the name of the listing broker. Neither the listing company nor The Agency RE shall be responsible for any typographical errors, misinformation, misprints and shall be held totally harmless. The Broker providing this data believes it to be correct, but advises interested parties to confirm any item before relying on it in a purchase decision. Copyright 2025. California Regional Multiple Listing Service. All rights reserved.
Courtesy of Frontline Realty Group. Disclaimer: All data relating to real estate for sale on this page comes from the Broker Reciprocity (BR) of the California Regional Multiple Listing Service. Detailed information about real estate listings held by brokerage firms other than The Agency RE include the name of the listing broker. Neither the listing company nor The Agency RE shall be responsible for any typographical errors, misinformation, misprints and shall be held totally harmless. The Broker providing this data believes it to be correct, but advises interested parties to confirm any item before relying on it in a purchase decision. Copyright 2025. California Regional Multiple Listing Service. All rights reserved. Property Details
See this Listing
Schools
Interior
Exterior
Financial
Map
Community
- Address7780 Parkway Drive 703 La Mesa CA
- Area91942 – La Mesa
- CityLa Mesa
- CountySan Diego
- Zip Code91942
Similar Listings Nearby
- 10031 Nuerto Ln
Spring Valley, CA$699,000
4.43 miles away
- 10325 Caminito Cuervo 179
San Diego, CA$689,000
4.90 miles away
- 45 Via Sovana
Santee, CA$649,999
4.34 miles away
- 5573 Kiowa Drive
La Mesa, CA$649,900
0.73 miles away
- 6059 Rancho Mission Rd 106
San Diego, CA$649,000
4.67 miles away
- 5362 Lake Murray Blvd
La Mesa, CA$644,900
0.88 miles away
- 6019 Rancho Mission Rd 108
San Diego, CA$640,000
4.67 miles away
- 1450 Swift Lane
El Cajon, CA$635,000
3.93 miles away
- 10350 Caminito Cuervo 114
San Diego, CA$635,000
4.80 miles away
- 4900 Rosehedge Dr 209
La Mesa, CA$629,900
1.05 miles away


