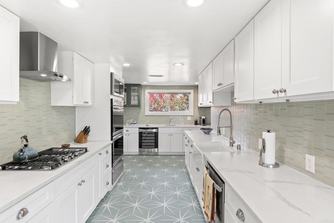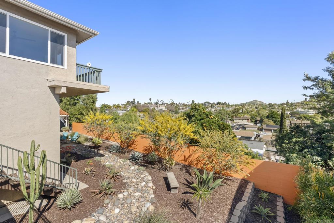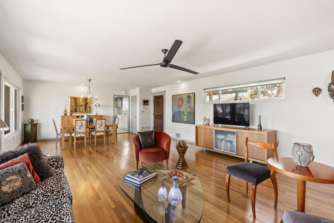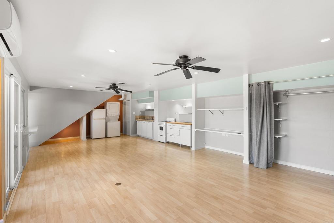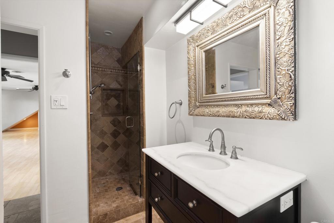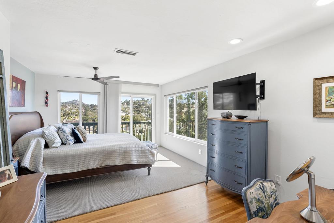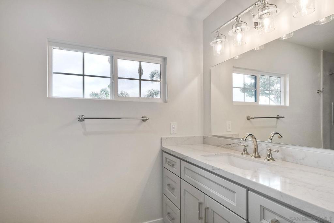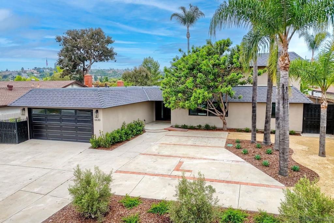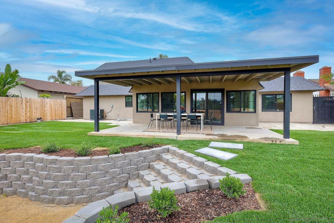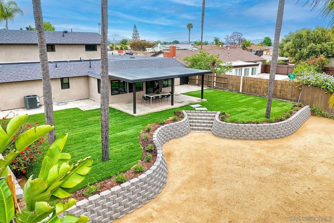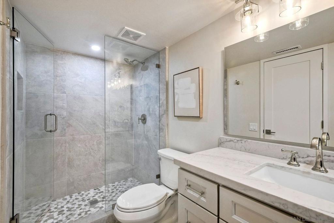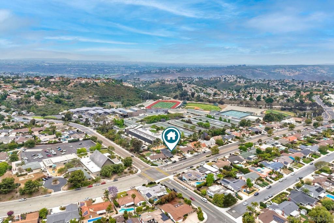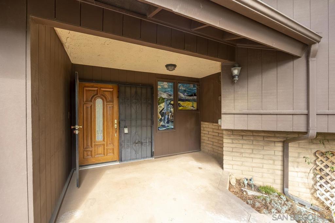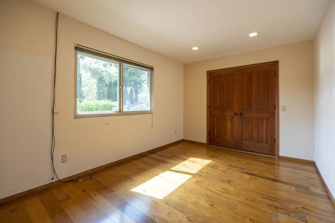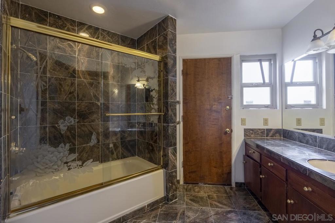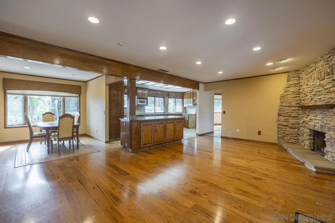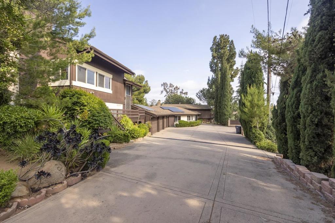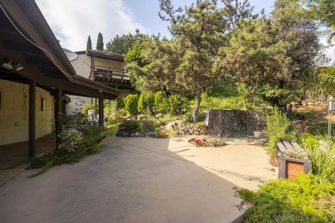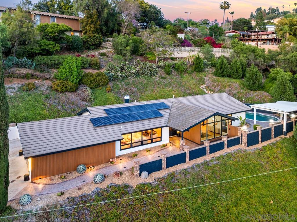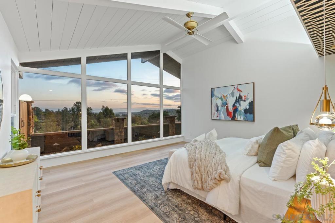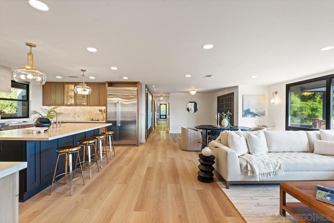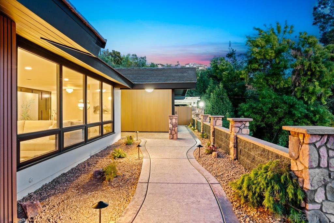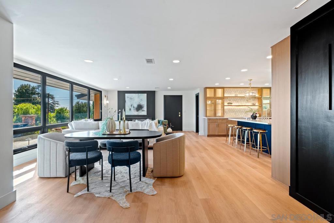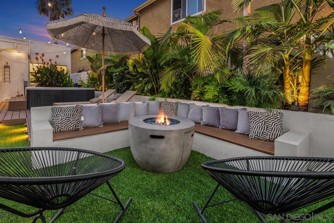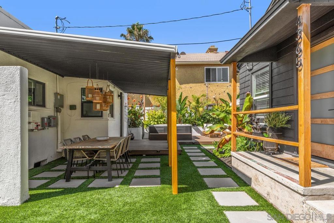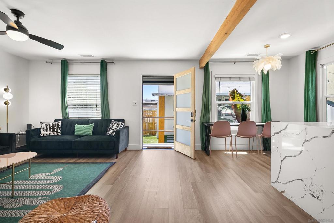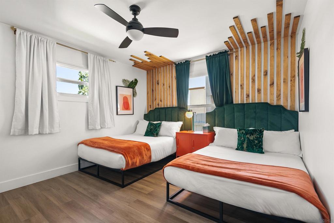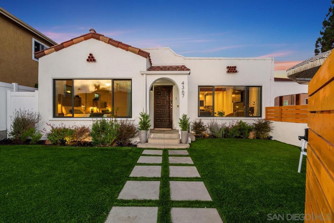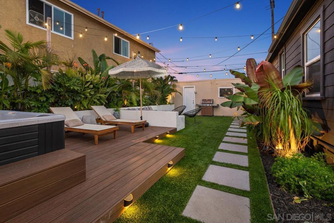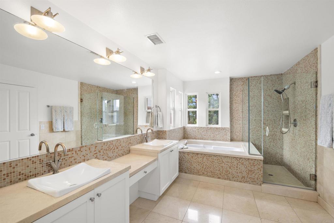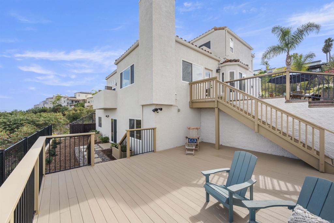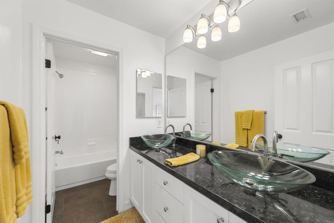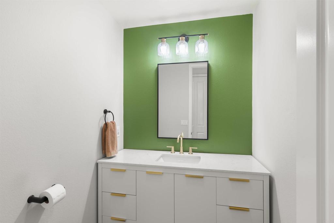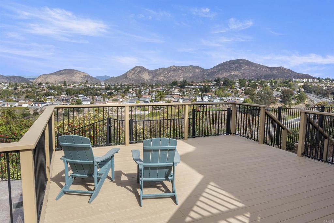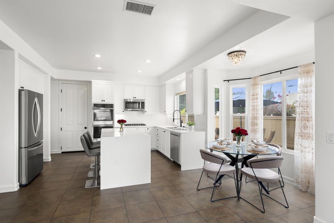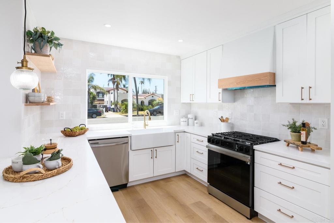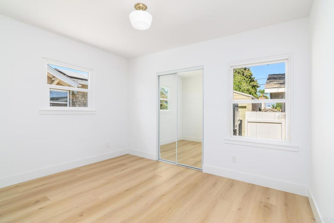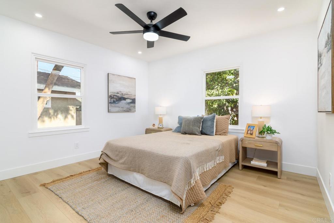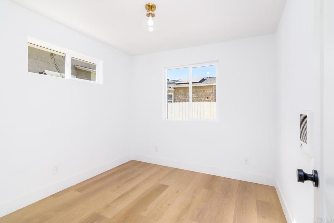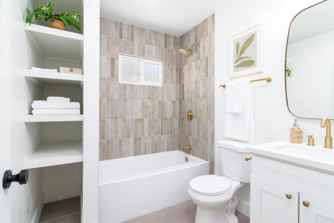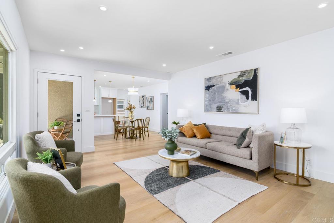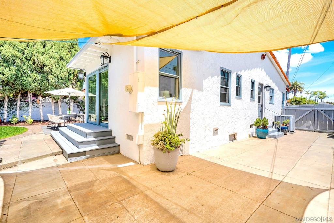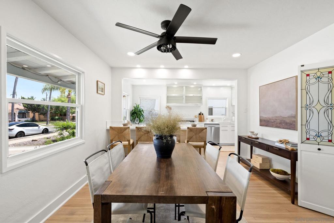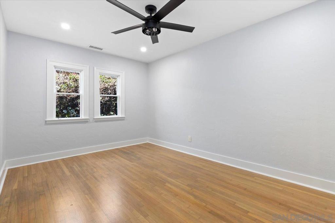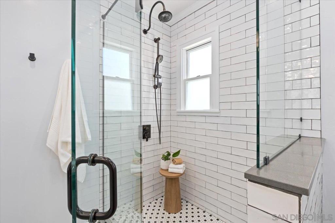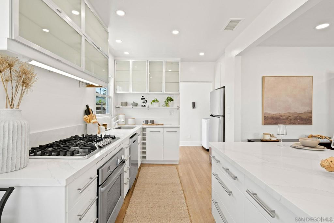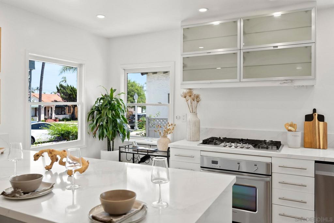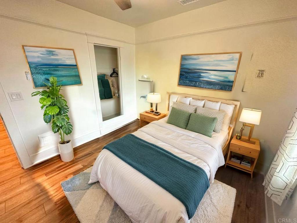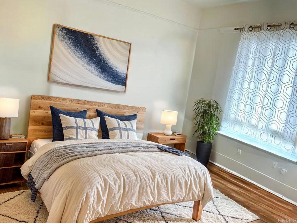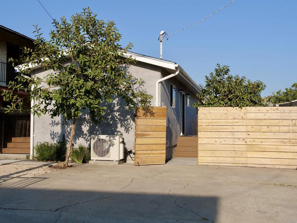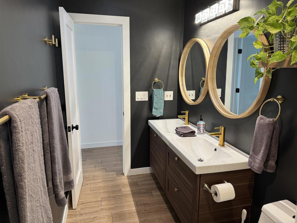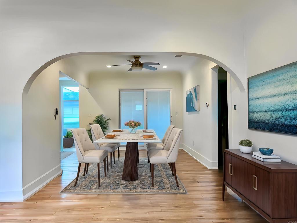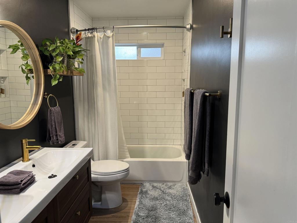 Courtesy of Willis Allen Real Estate. Disclaimer: All data relating to real estate for sale on this page comes from the Broker Reciprocity (BR) of the California Regional Multiple Listing Service. Detailed information about real estate listings held by brokerage firms other than The Agency RE include the name of the listing broker. Neither the listing company nor The Agency RE shall be responsible for any typographical errors, misinformation, misprints and shall be held totally harmless. The Broker providing this data believes it to be correct, but advises interested parties to confirm any item before relying on it in a purchase decision. Copyright 2025. California Regional Multiple Listing Service. All rights reserved.
Courtesy of Willis Allen Real Estate. Disclaimer: All data relating to real estate for sale on this page comes from the Broker Reciprocity (BR) of the California Regional Multiple Listing Service. Detailed information about real estate listings held by brokerage firms other than The Agency RE include the name of the listing broker. Neither the listing company nor The Agency RE shall be responsible for any typographical errors, misinformation, misprints and shall be held totally harmless. The Broker providing this data believes it to be correct, but advises interested parties to confirm any item before relying on it in a purchase decision. Copyright 2025. California Regional Multiple Listing Service. All rights reserved. Property Details
See this Listing
Schools
Interior
Exterior
Financial
Map
Community
- Address4675 Munroe Street La Mesa CA
- Area91942 – La Mesa
- CityLa Mesa
- CountySan Diego
- Zip Code91942
Similar Listings Nearby
- 6630 Park Ridge Blvd
San Diego, CA$1,749,000
2.47 miles away
- 4201 Avenida Gregory
Spring Valley, CA$1,720,000
2.74 miles away
- 10167 GRANDVIEW DRIVE
La Mesa, CA$1,700,000
3.21 miles away
- 4605 Terrace Dr
San Diego, CA$1,699,900
4.27 miles away
- 4911 Beaumont Dr
La Mesa, CA$1,699,888
2.52 miles away
- 4365 Wilson Ave
San Diego, CA$1,699,000
4.78 miles away
- 6356 Camino Largo
San Diego, CA$1,695,000
2.82 miles away
- 4445 N 42nd St
San Diego, CA$1,665,000
4.09 miles away
- 4686 Van Dyke Ave
San Diego, CA$1,655,000
3.95 miles away
- 4040 35Th Street
San Diego, CA$1,650,500
4.94 miles away

