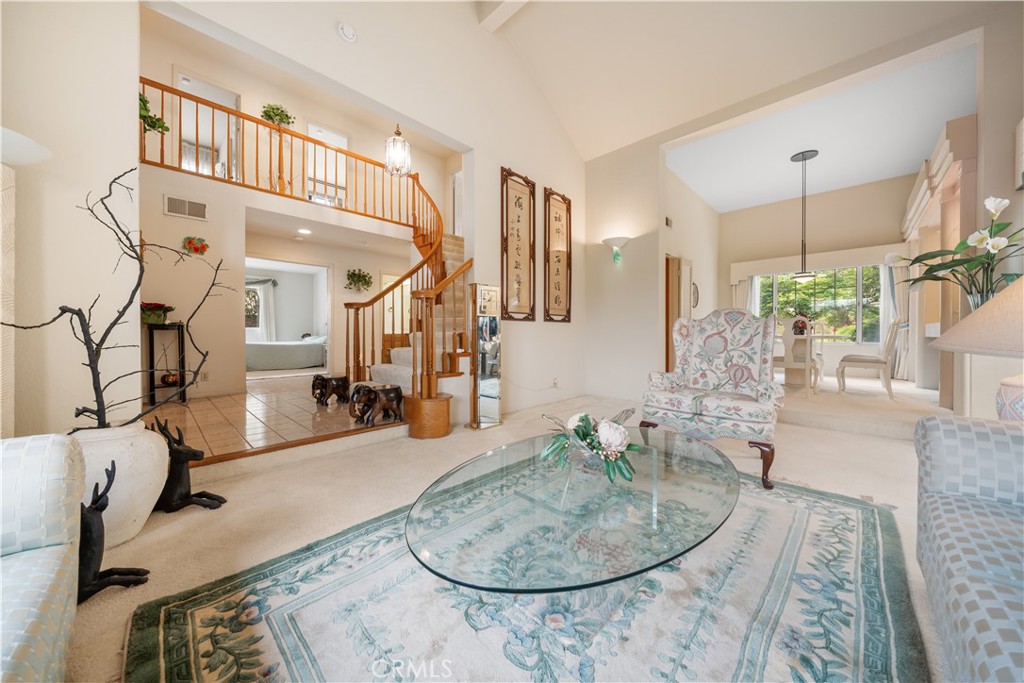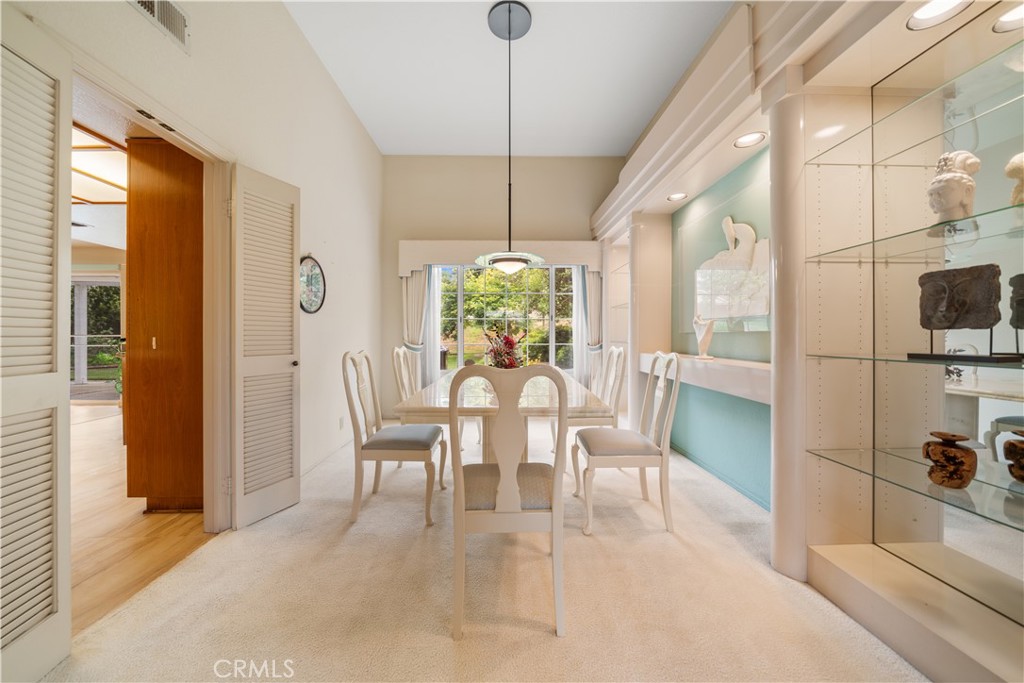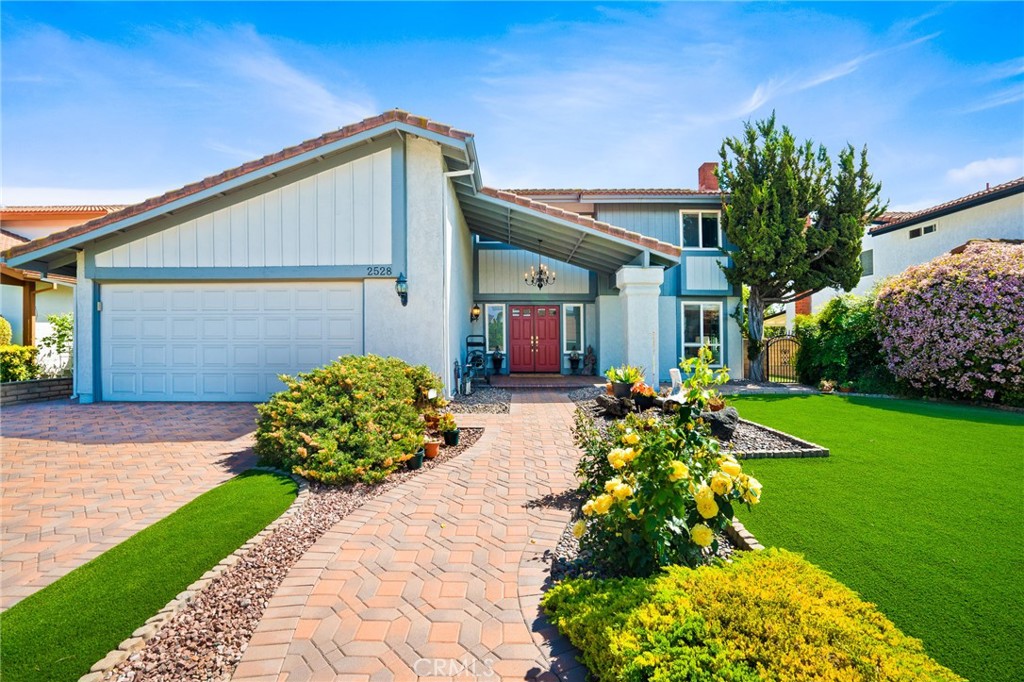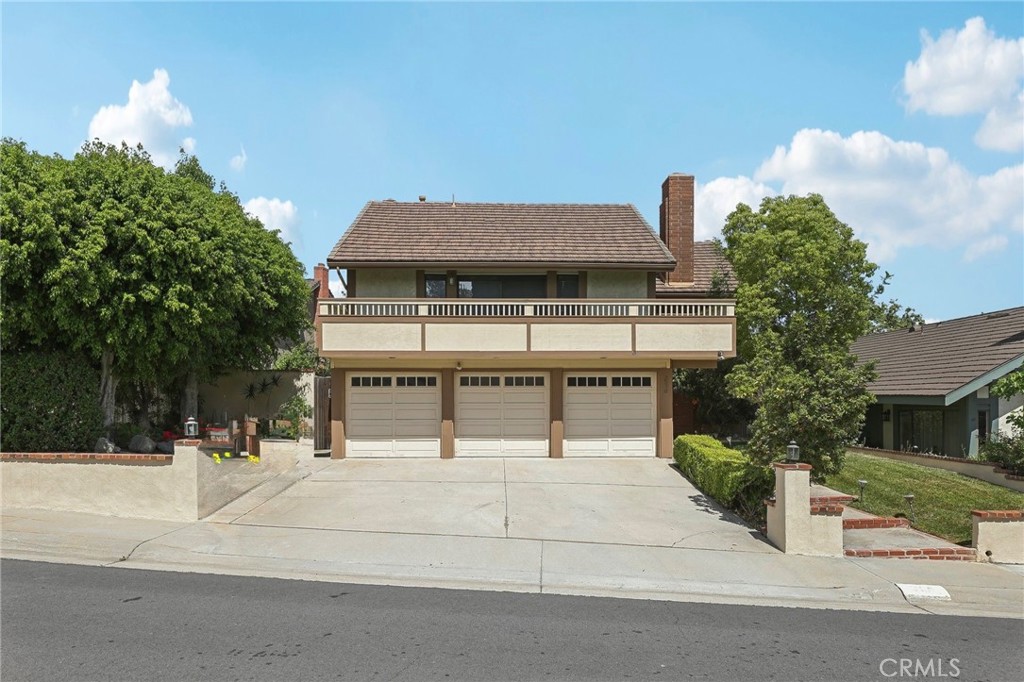This is a gorgeous, remolded home, in a most desirable area of La Habra, where not too many properties go on the market. Located in a private and small cul-de-sac street bordering La Habra Hills and close to great schools. Master Bedroom has a walk-in closet, updated bathroom with quartz countertop and private sliding door to backyard. Good sized bedrooms and remodeled bathrooms, open concept living area, gorgeous, remodeled kitchen with quartz counters and 9’x4′ island, perfect for entertaining. Newer, updated windows and wrap-around patio doors to give you that feeling of open-air living. A perfectly sized lot with fruit trees and garden areas.
Pictures do not describe this beautiful, upgraded home. Schedule your appointment soon!
 Courtesy of PREMIERE HOMES. Disclaimer: All data relating to real estate for sale on this page comes from the Broker Reciprocity (BR) of the California Regional Multiple Listing Service. Detailed information about real estate listings held by brokerage firms other than The Agency RE include the name of the listing broker. Neither the listing company nor The Agency RE shall be responsible for any typographical errors, misinformation, misprints and shall be held totally harmless. The Broker providing this data believes it to be correct, but advises interested parties to confirm any item before relying on it in a purchase decision. Copyright 2025. California Regional Multiple Listing Service. All rights reserved.
Courtesy of PREMIERE HOMES. Disclaimer: All data relating to real estate for sale on this page comes from the Broker Reciprocity (BR) of the California Regional Multiple Listing Service. Detailed information about real estate listings held by brokerage firms other than The Agency RE include the name of the listing broker. Neither the listing company nor The Agency RE shall be responsible for any typographical errors, misinformation, misprints and shall be held totally harmless. The Broker providing this data believes it to be correct, but advises interested parties to confirm any item before relying on it in a purchase decision. Copyright 2025. California Regional Multiple Listing Service. All rights reserved. Property Details
See this Listing
Schools
Interior
Exterior
Financial
Map
Community
- Address340 Terry Way La Habra CA
- Area87 – La Habra
- CityLa Habra
- CountyOrange
- Zip Code90631
Similar Listings Nearby
- 2367 Mountain Brook Dr.
Hacienda Heights, CA$1,429,888
2.83 miles away
- 1109 Northampton Way
Fullerton, CA$1,429,000
4.70 miles away
- 488 Cienaga Drive
Fullerton, CA$1,423,800
2.31 miles away
- 1330 W Marigold Avenue
La Habra, CA$1,420,000
1.69 miles away
- 15202 El Selinda Drive
Hacienda Heights, CA$1,420,000
4.11 miles away
- 1122 Gardiner Lane
Fullerton, CA$1,415,000
4.58 miles away
- 374 E Avocado Crest Road
La Habra Heights, CA$1,408,000
0.93 miles away
- 2528 Larkwood Drive
Fullerton, CA$1,399,999
4.58 miles away
- 354 Shadyvale Lane
Brea, CA$1,399,888
4.28 miles away
- 2811 Westbourne Place
Rowland Heights, CA$1,399,000
3.42 miles away



























































































































































































































































































































































































































