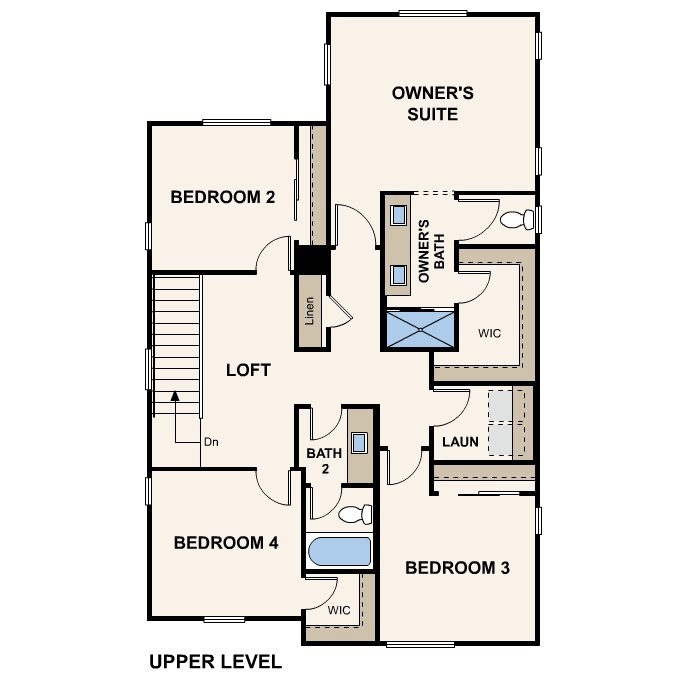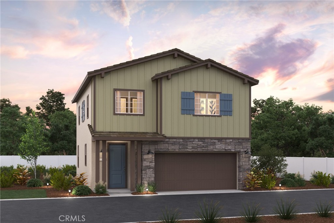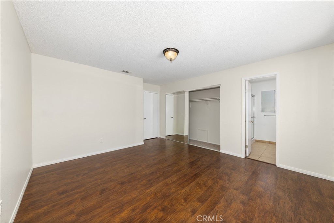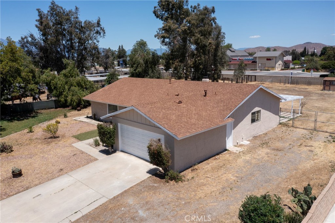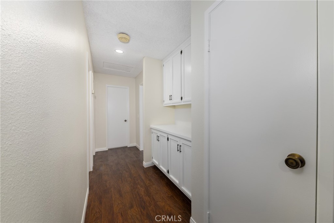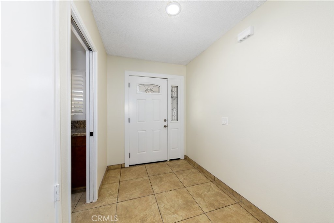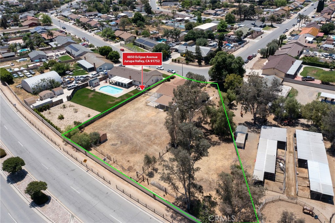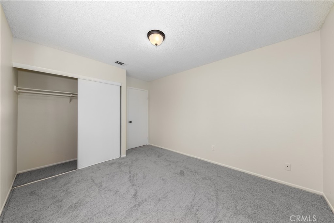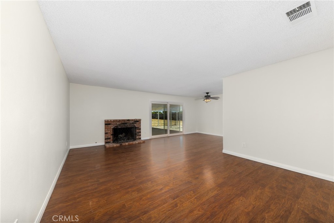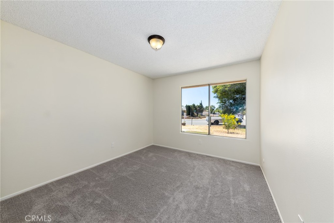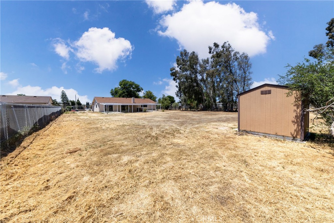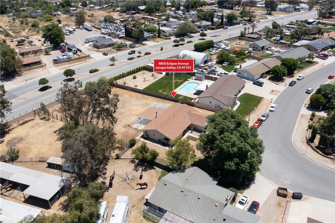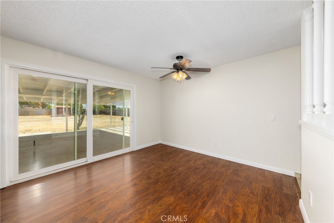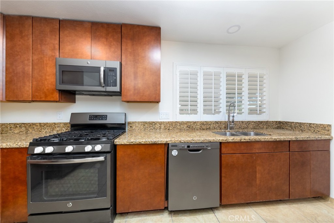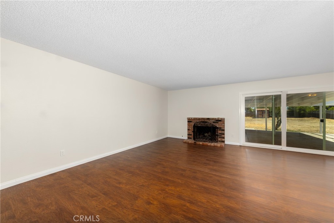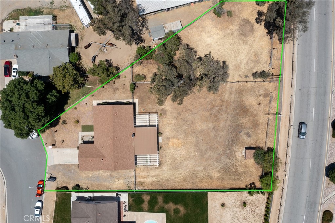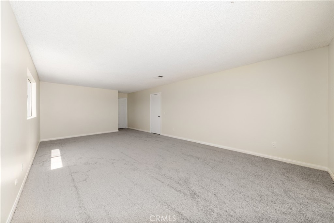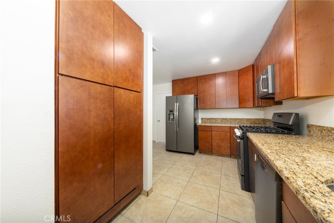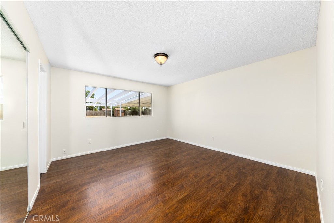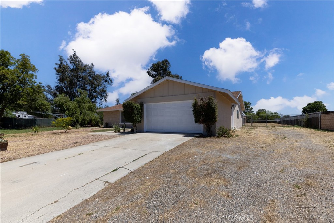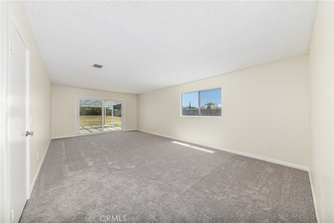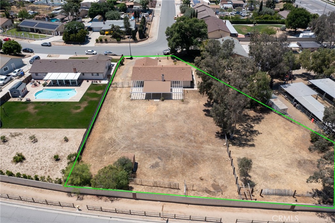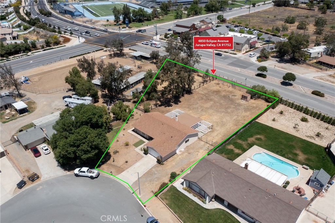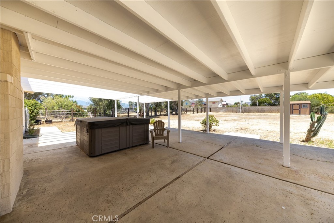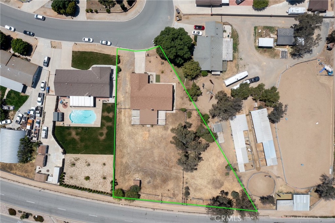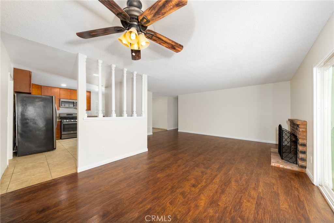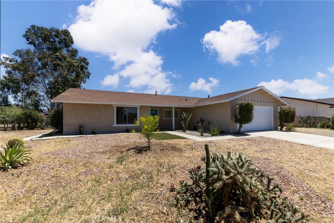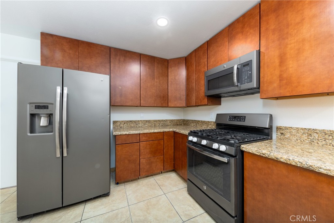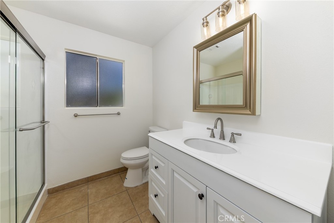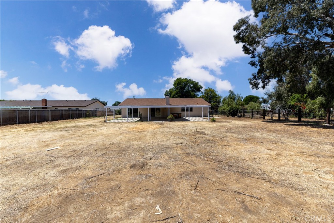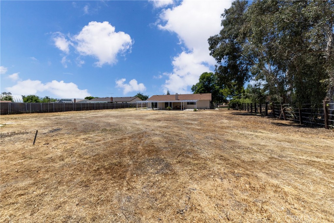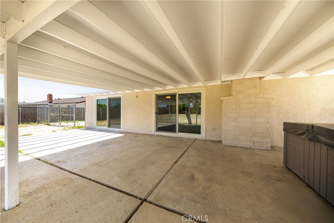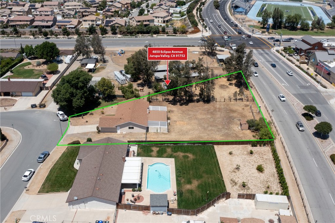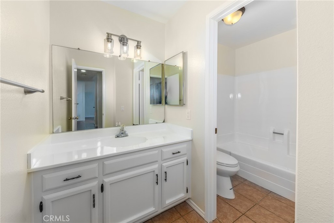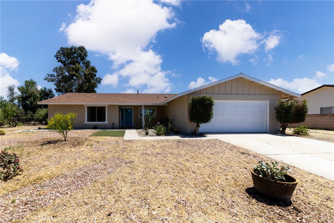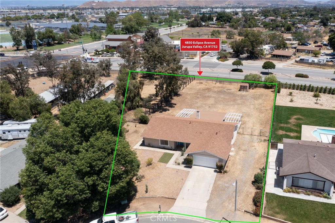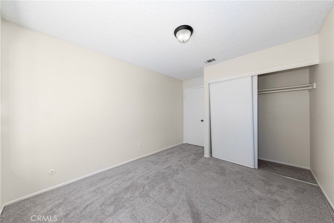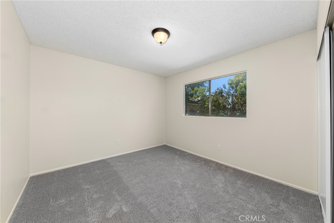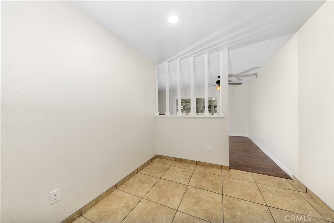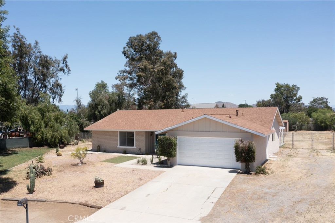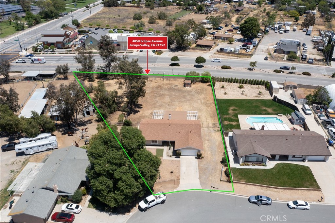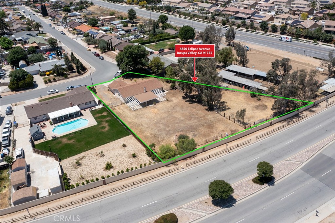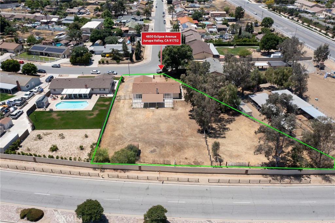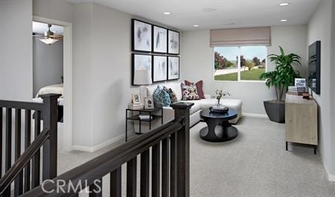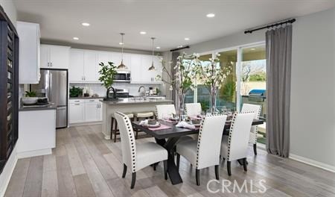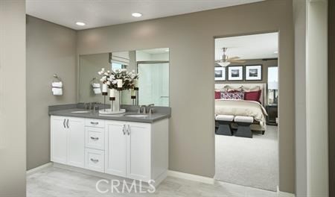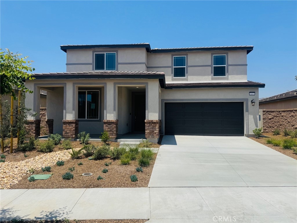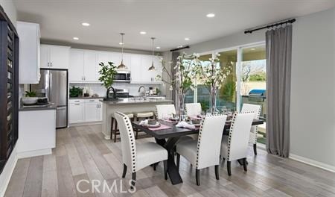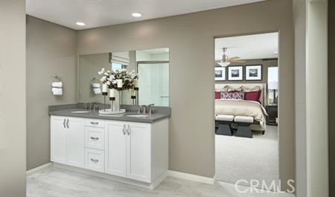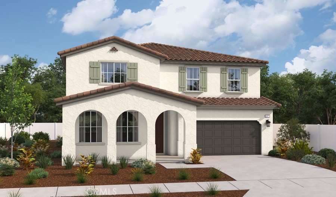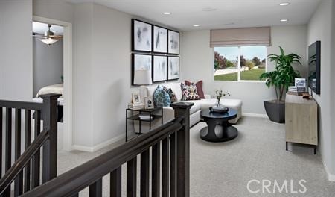Sterling and Ivory will enjoy a pool, park, shade structures and BBQ area once completed.
 Courtesy of BMC REALTY ADVISORS. Disclaimer: All data relating to real estate for sale on this page comes from the Broker Reciprocity (BR) of the California Regional Multiple Listing Service. Detailed information about real estate listings held by brokerage firms other than The Agency RE include the name of the listing broker. Neither the listing company nor The Agency RE shall be responsible for any typographical errors, misinformation, misprints and shall be held totally harmless. The Broker providing this data believes it to be correct, but advises interested parties to confirm any item before relying on it in a purchase decision. Copyright 2025. California Regional Multiple Listing Service. All rights reserved.
Courtesy of BMC REALTY ADVISORS. Disclaimer: All data relating to real estate for sale on this page comes from the Broker Reciprocity (BR) of the California Regional Multiple Listing Service. Detailed information about real estate listings held by brokerage firms other than The Agency RE include the name of the listing broker. Neither the listing company nor The Agency RE shall be responsible for any typographical errors, misinformation, misprints and shall be held totally harmless. The Broker providing this data believes it to be correct, but advises interested parties to confirm any item before relying on it in a purchase decision. Copyright 2025. California Regional Multiple Listing Service. All rights reserved. Property Details
See this Listing
Schools
Interior
Exterior
Financial
Map
Community
- Address9775 New Forest Lane Jurupa Valley CA
- Area251 – Jurupa Valley
- CityJurupa Valley
- CountyRiverside
- Zip Code92509
Similar Listings Nearby
- 4190 S S. CLEOME PASEO
Ontario, CA$833,430
4.85 miles away
- 4166 S S. CLEOME PASEO
Ontario, CA$833,254
4.85 miles away
- 4850 Eclipse Avenue
Jurupa Valley, CA$830,000
1.41 miles away
- 3935 E La Jolla St
Ontario, CA$828,000
4.36 miles away
- 4021 E Perdido Privado
Ontario, CA$825,888
4.17 miles away
- 6206 Sequanota Drive
Jurupa Valley, CA$818,073
1.19 miles away
- 4152 S S. CLEOME PASEO
Ontario, CA$818,030
4.85 miles away
- 6224 Sequanota Drive
Jurupa Valley, CA$816,416
1.19 miles away
- 3437 Mecosta Court
Jurupa Valley, CA$814,137
1.19 miles away
- 6206 Canal Drive
Jurupa Valley, CA$810,988
1.19 miles away


