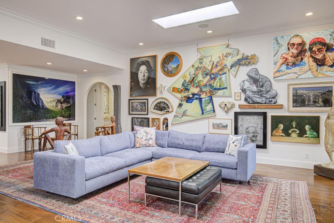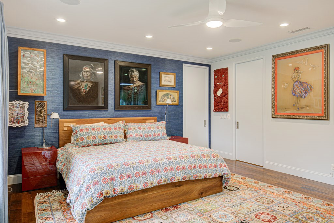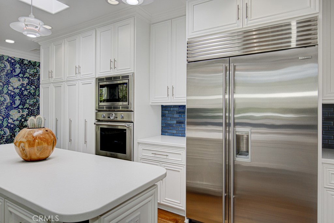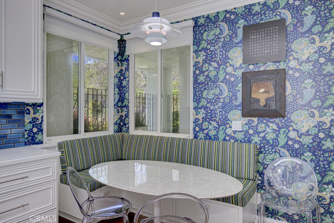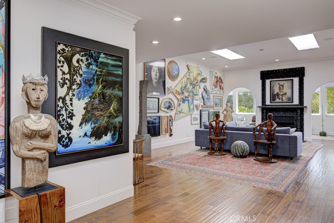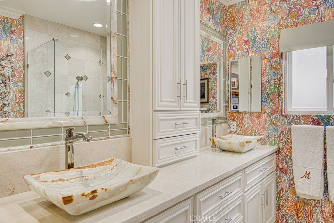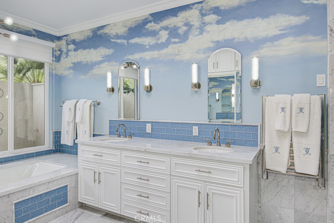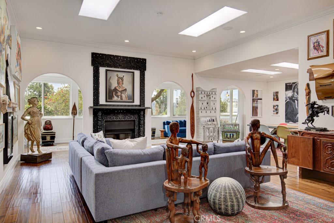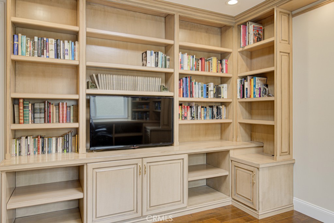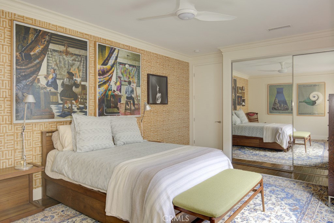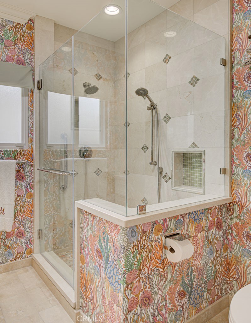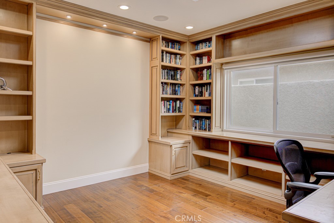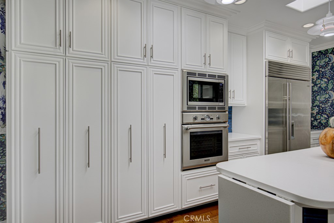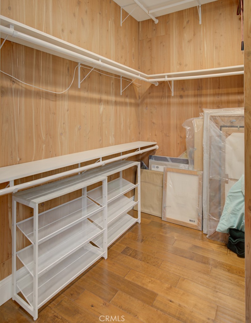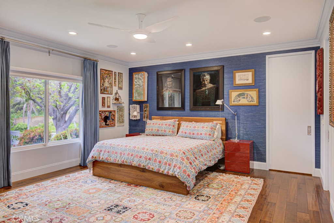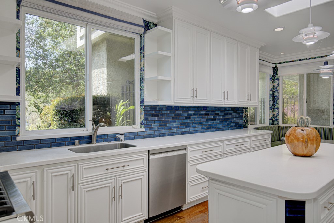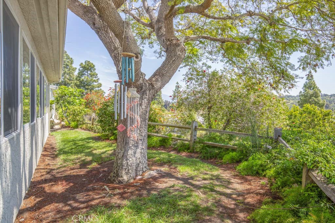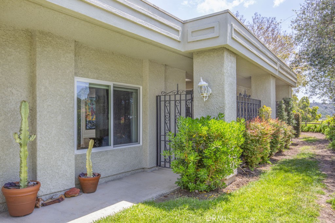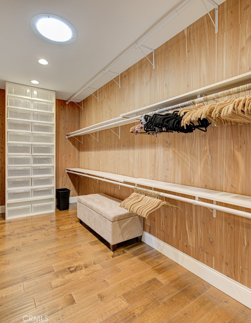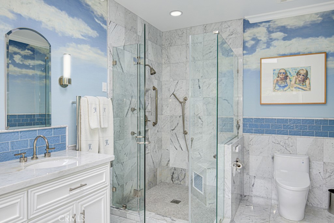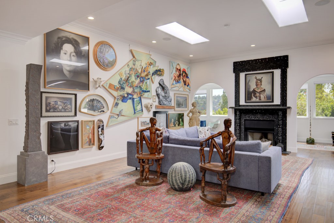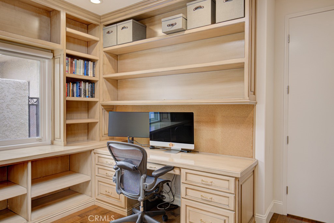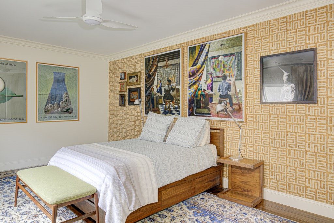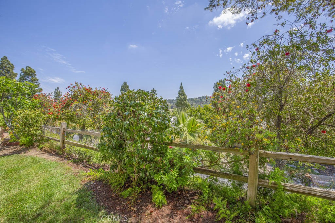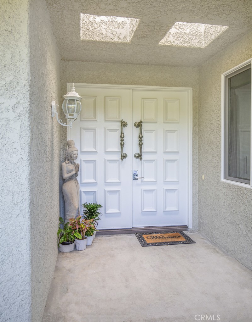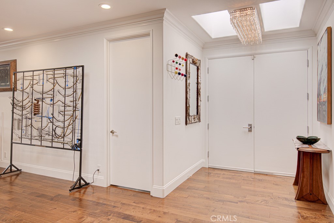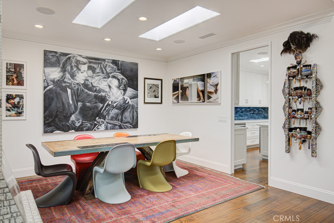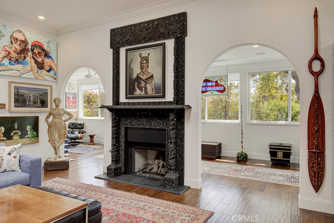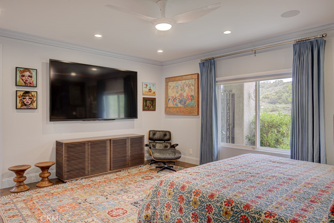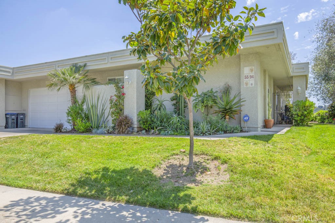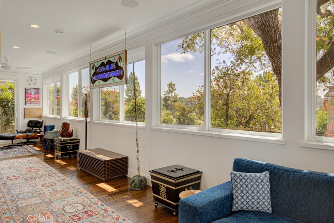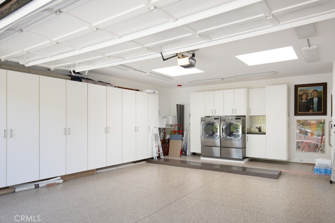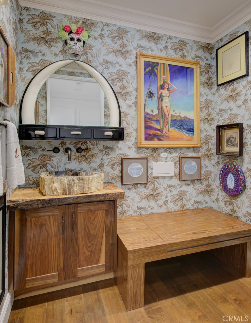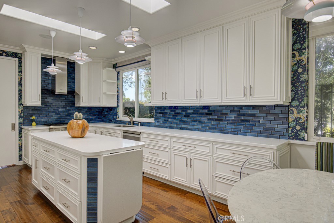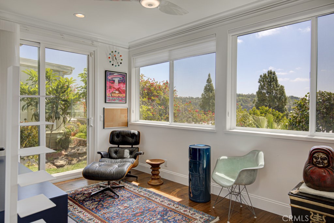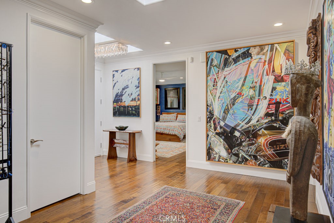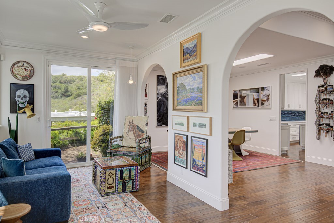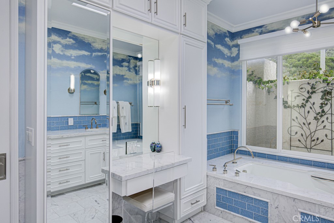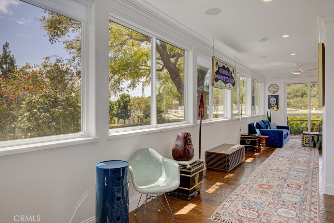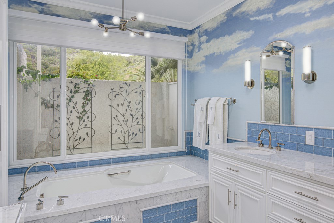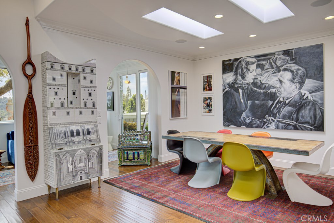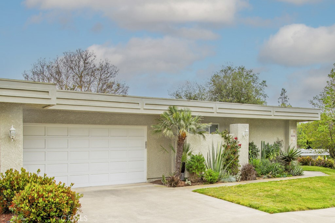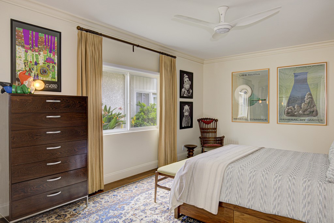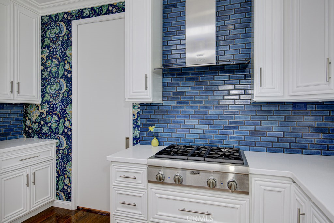 Courtesy of Coldwell Banker Realty. Disclaimer: All data relating to real estate for sale on this page comes from the Broker Reciprocity (BR) of the California Regional Multiple Listing Service. Detailed information about real estate listings held by brokerage firms other than The Agency RE include the name of the listing broker. Neither the listing company nor The Agency RE shall be responsible for any typographical errors, misinformation, misprints and shall be held totally harmless. The Broker providing this data believes it to be correct, but advises interested parties to confirm any item before relying on it in a purchase decision. Copyright 2025. California Regional Multiple Listing Service. All rights reserved.
Courtesy of Coldwell Banker Realty. Disclaimer: All data relating to real estate for sale on this page comes from the Broker Reciprocity (BR) of the California Regional Multiple Listing Service. Detailed information about real estate listings held by brokerage firms other than The Agency RE include the name of the listing broker. Neither the listing company nor The Agency RE shall be responsible for any typographical errors, misinformation, misprints and shall be held totally harmless. The Broker providing this data believes it to be correct, but advises interested parties to confirm any item before relying on it in a purchase decision. Copyright 2025. California Regional Multiple Listing Service. All rights reserved. Property Details
See this Listing
Schools
Interior
Exterior
Financial
Map
Community
- Address63 Gingerwood Irvine CA
- AreaTRG – Turtle Ridge
- SubdivisionWhispering Glen (WHGL)
- CityIrvine
- CountyOrange
- Zip Code92603
Similar Listings Nearby
- 5597 Vista Del Mando S. A
Laguna Woods, CA$2,195,000
4.70 miles away
- 5594 W Avenida Sosiega B
Laguna Woods, CA$2,150,000
4.74 miles away
- 5547 Rayo Del Sol B
Laguna Woods, CA$2,150,000
4.88 miles away
- 6 Baristo 39
Irvine, CA$2,150,000
2.07 miles away
- 129 Lomita
Irvine, CA$2,098,000
4.87 miles away
- 5591 W Avenida Sosiega A
Laguna Woods, CA$1,995,000
4.75 miles away
- 600 E Oceanfront 1A
Newport Beach, CA$1,995,000
4.55 miles away
- 733 Avocado Avenue 108
Corona del Mar, CA$1,995,000
3.25 miles away
- 235 Tall Oak
Irvine, CA$1,980,000
3.52 miles away
- 86 Canyoncrest
Irvine, CA$1,950,000
0.35 miles away


























































































