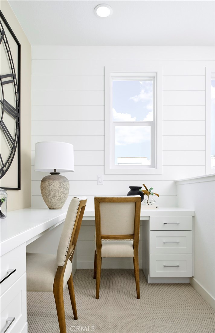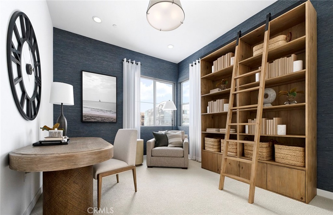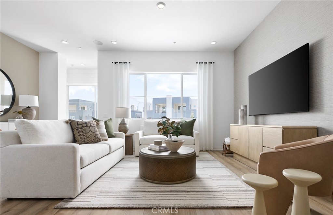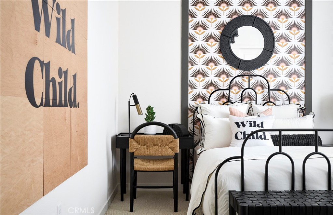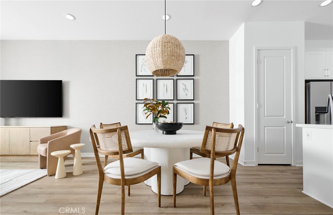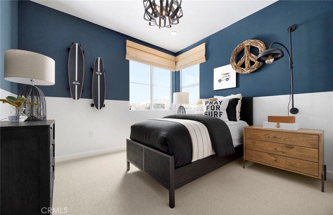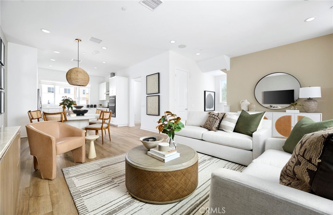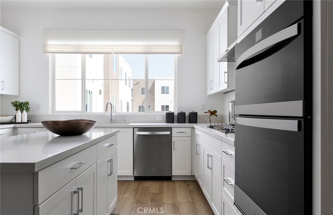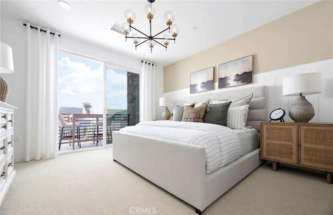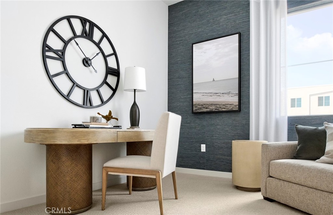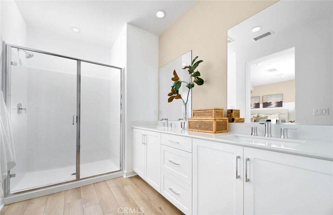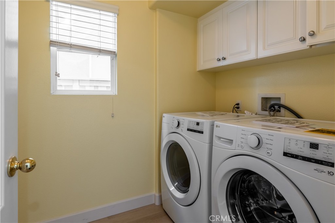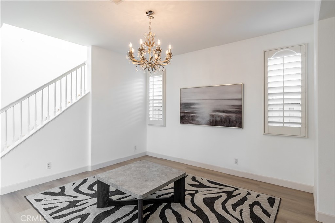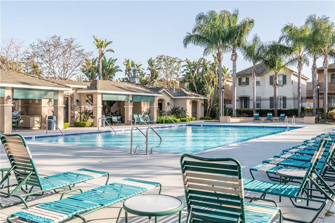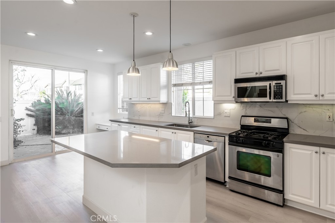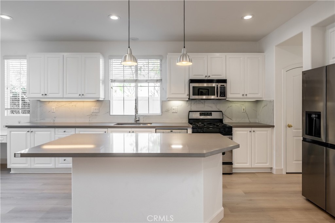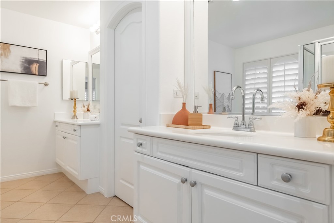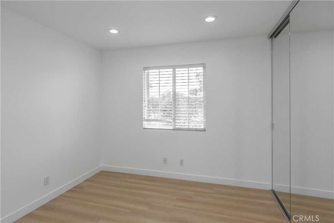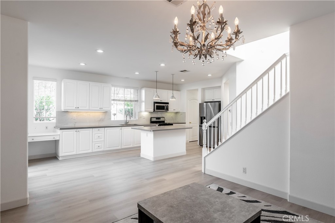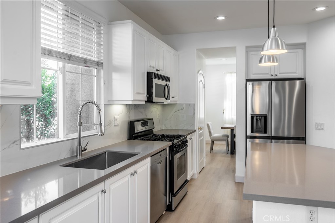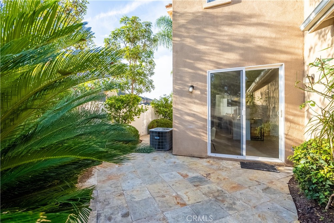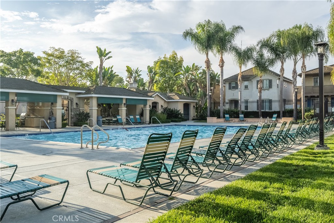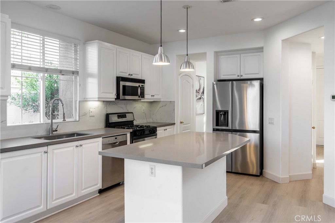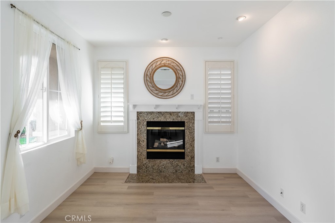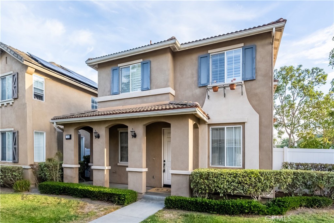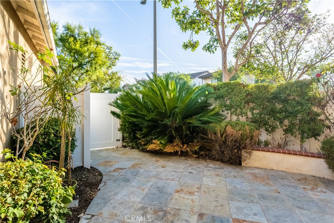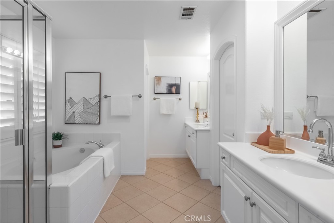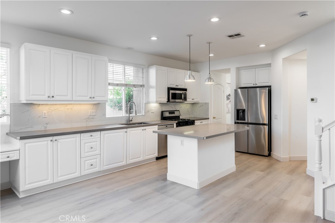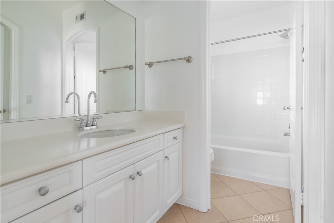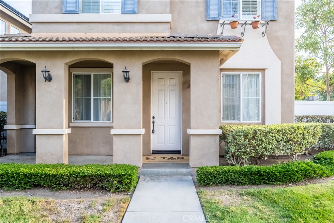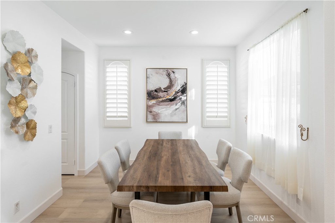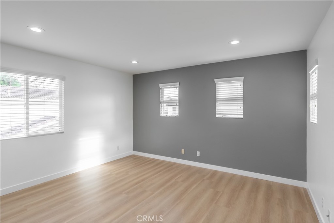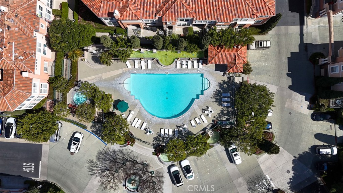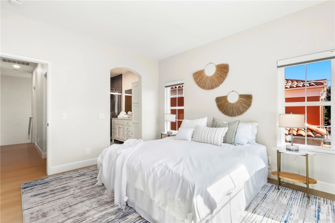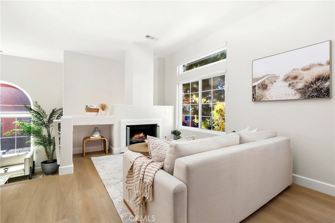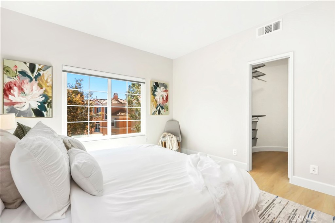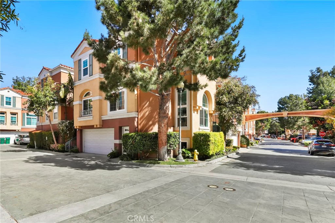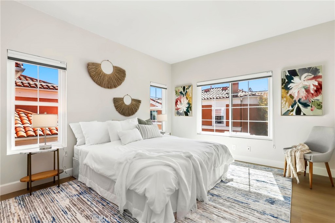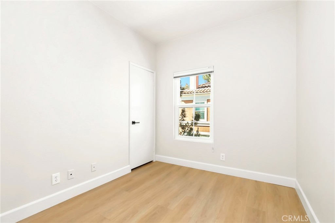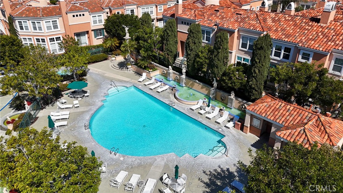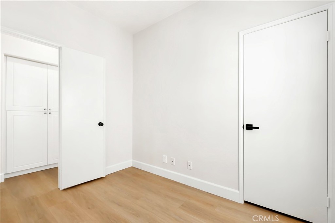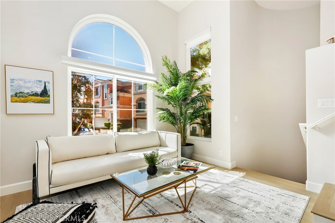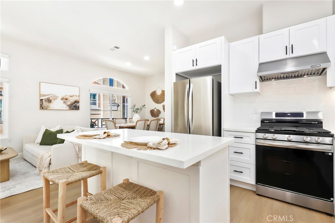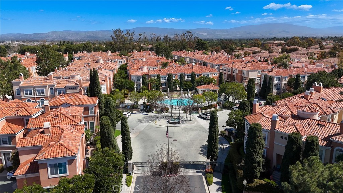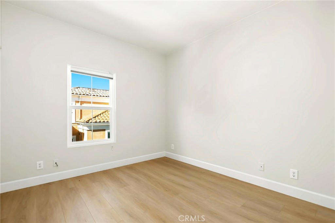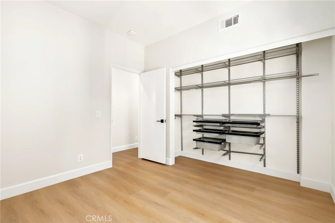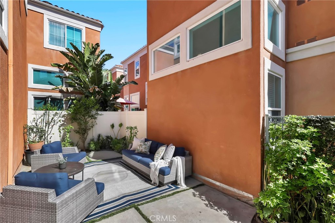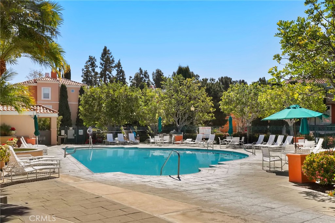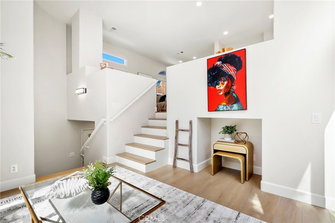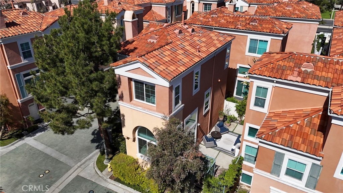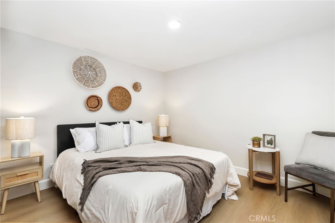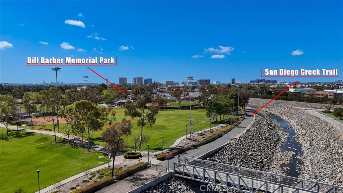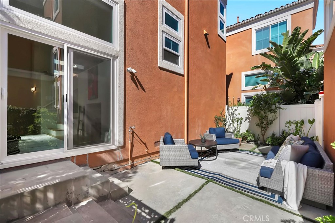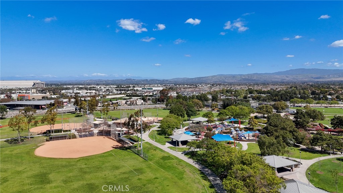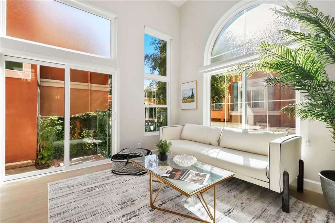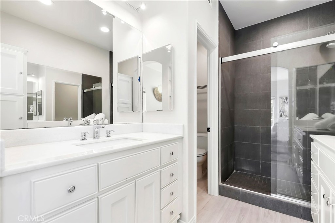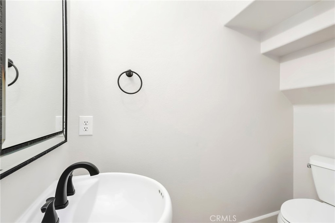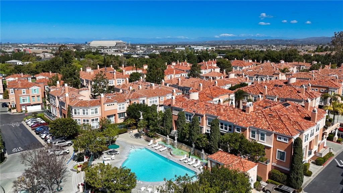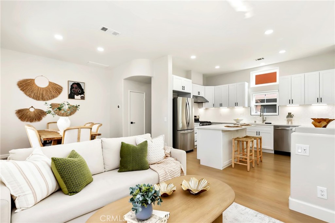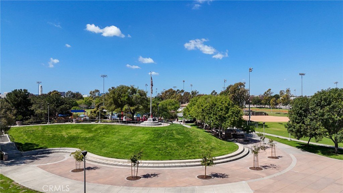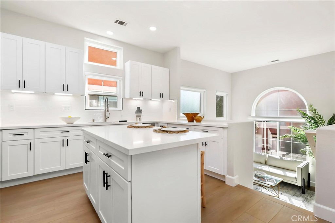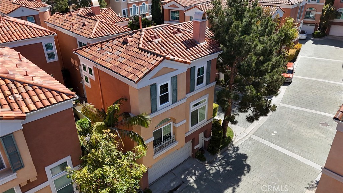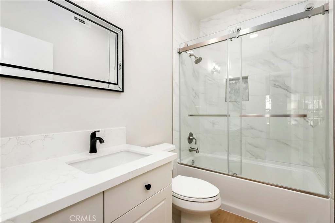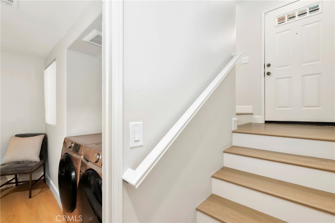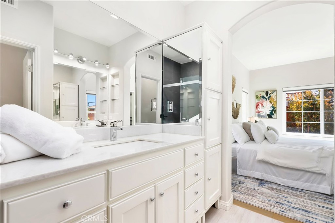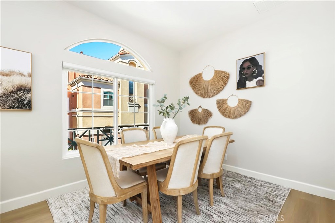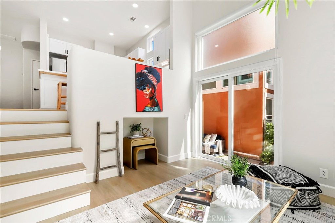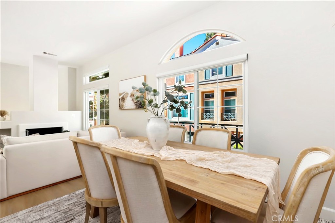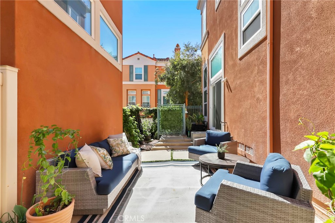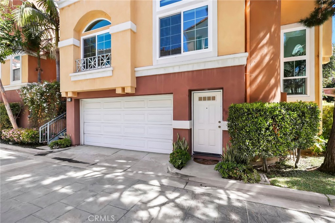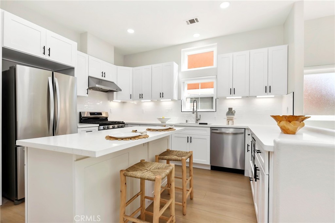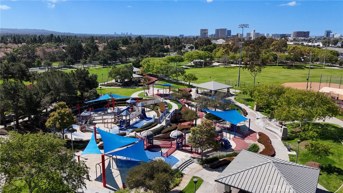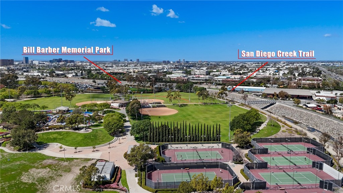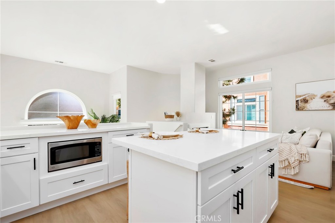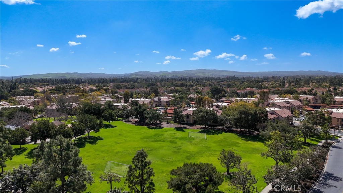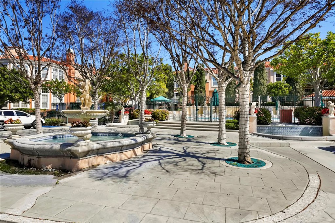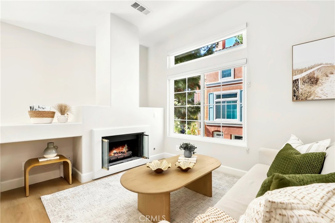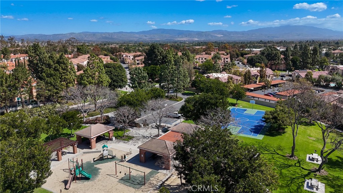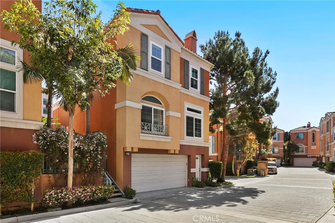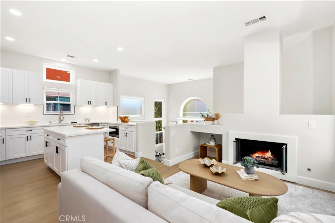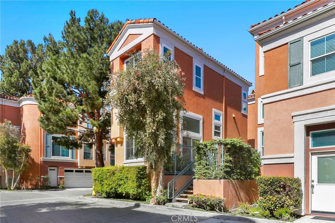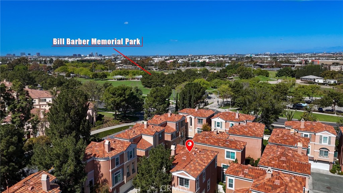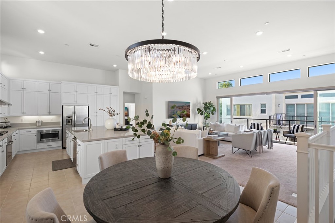Welcome to the highly sought-after Monterey community, where modern style meets effortless comfort. This beautifully upgraded home is tailored for today’s professional, offering an ideal blend of elegance, convenience, and resort-style living.
Step into an inviting space adorned with rich hardwood floors, elegant plantation shutters, and fresh designer paint that amplify the home’s bright, open layout. The sleek, updated kitchen is a true showpiece, featuring crisp white cabinetry, a stylish subway tile backsplash, a center island with bar seating, and a charming dining nook that opens onto your private balcony. Need a workspace? The dedicated tech center is perfect for remote work or study.
The spacious living area is flooded with natural light, complemented by recessed lighting and tasteful finishes. Retreat to the serene primary suite, boasting a generous walk-in closet and a beautifully upgraded en-suite with dual sinks and a walk-in shower. A secondary bedroom with its own private bath provides comfort and flexibility.
Additional highlights include a convenient powder bath on the main level, in-home laundry, a two-car attached garage with ample storage, and an energy-efficient tankless water heater.
Set in a peaceful, resort-style neighborhood, you''ll enjoy impeccably manicured landscapes, a sparkling pool and spa, a clubhouse, parks, tennis courts, and a sports court—along with access to award-winning schools.
Minutes from Woodbury Town Center, Irvine Spectrum Center, UC Irvine, golf courses, trails, and breathtaking beaches, this exceptional home invites you to embrace the best of Southern California living.
Don’t miss this opportunity—your dream home
 Courtesy of Real Broker. Disclaimer: All data relating to real estate for sale on this page comes from the Broker Reciprocity (BR) of the California Regional Multiple Listing Service. Detailed information about real estate listings held by brokerage firms other than The Agency RE include the name of the listing broker. Neither the listing company nor The Agency RE shall be responsible for any typographical errors, misinformation, misprints and shall be held totally harmless. The Broker providing this data believes it to be correct, but advises interested parties to confirm any item before relying on it in a purchase decision. Copyright 2025. California Regional Multiple Listing Service. All rights reserved.
Courtesy of Real Broker. Disclaimer: All data relating to real estate for sale on this page comes from the Broker Reciprocity (BR) of the California Regional Multiple Listing Service. Detailed information about real estate listings held by brokerage firms other than The Agency RE include the name of the listing broker. Neither the listing company nor The Agency RE shall be responsible for any typographical errors, misinformation, misprints and shall be held totally harmless. The Broker providing this data believes it to be correct, but advises interested parties to confirm any item before relying on it in a purchase decision. Copyright 2025. California Regional Multiple Listing Service. All rights reserved. Property Details
See this Listing
Schools
Interior
Exterior
Financial
Map
Community
- Address60 Peony Irvine CA
- AreaWD – Woodbury
- SubdivisionMonterey (MTREY)
- CityIrvine
- CountyOrange
- Zip Code92618
Similar Listings Nearby
- 181 Carmine
Irvine, CA$1,449,000
0.78 miles away
- 113 Culture
Irvine, CA$1,430,000
2.33 miles away
- 231 Denali
Lake Forest, CA$1,425,000
4.18 miles away
- 154 Saint James 53
Irvine, CA$1,400,000
3.39 miles away
- 432 Loon
Irvine, CA$1,399,990
2.42 miles away
- 21 Medici Aisle
Irvine, CA$1,399,800
4.16 miles away
- 115 Oak Forest
Irvine, CA$1,399,000
2.00 miles away
- 211 Groveland
Irvine, CA$1,399,000
0.91 miles away
- 139 Terrapin
Irvine, CA$1,398,888
0.58 miles away
- 132 Long Grass
Irvine, CA$1,398,000
2.01 miles away






































































