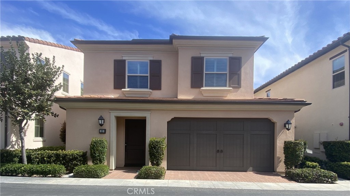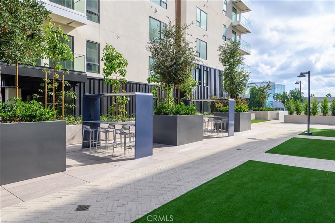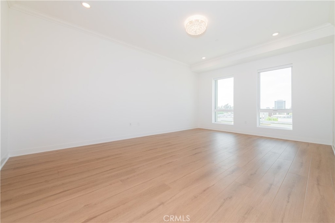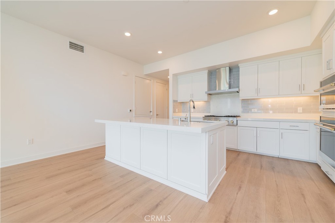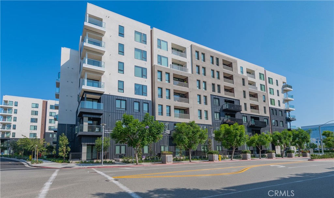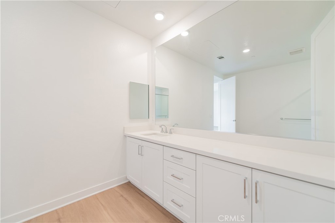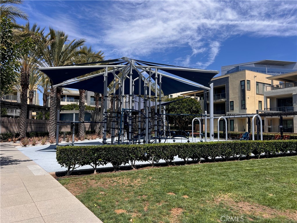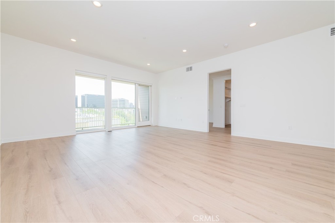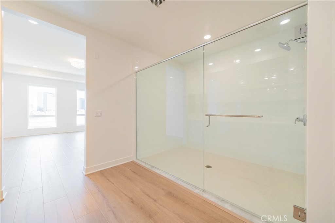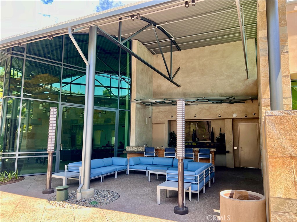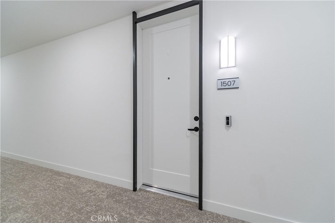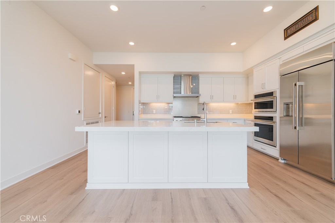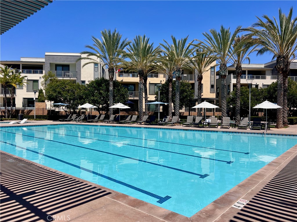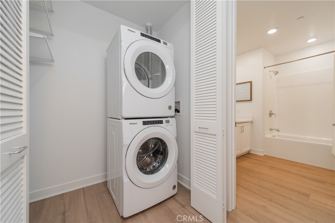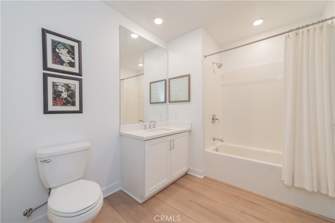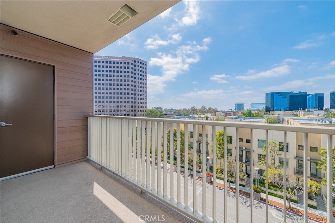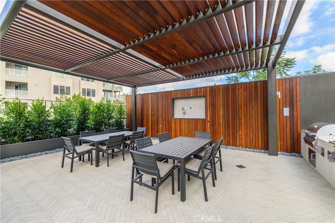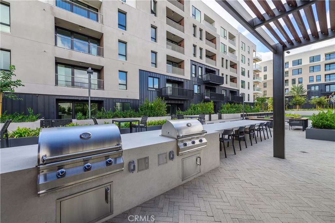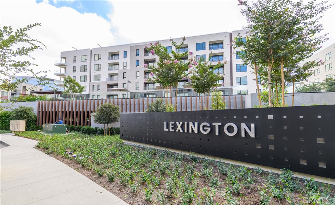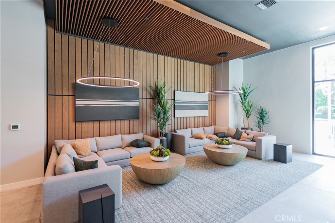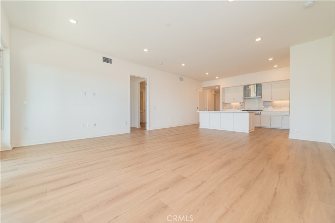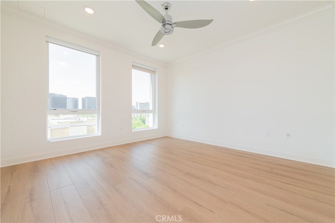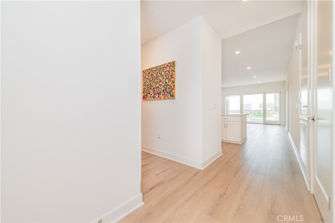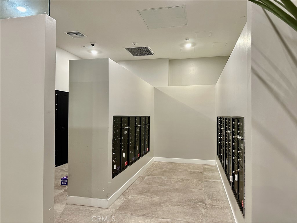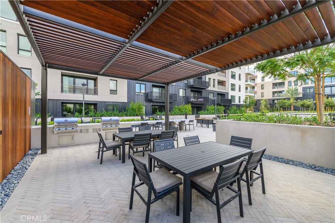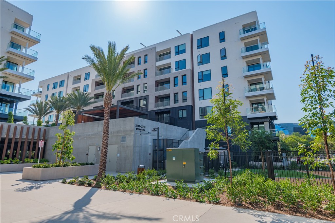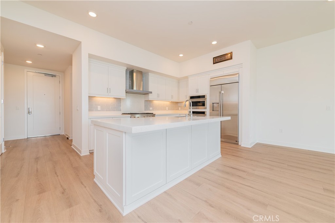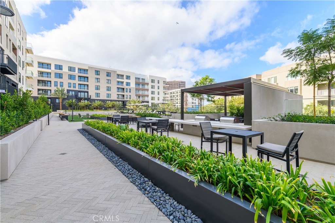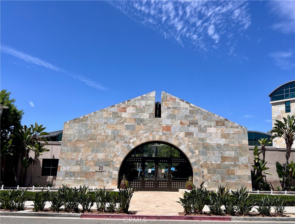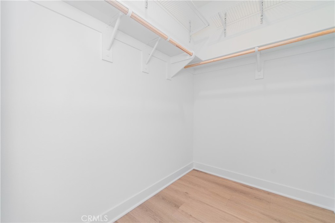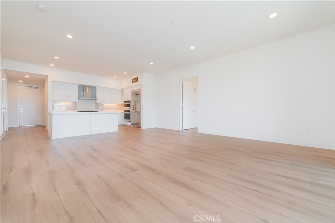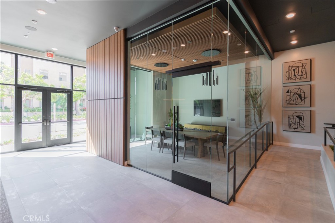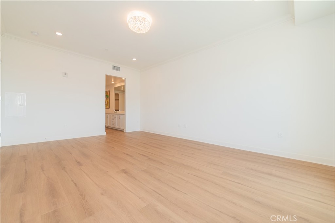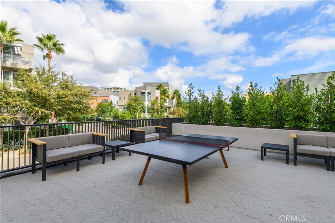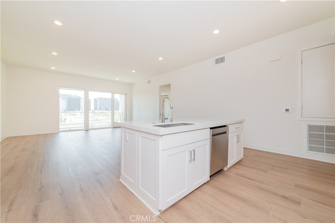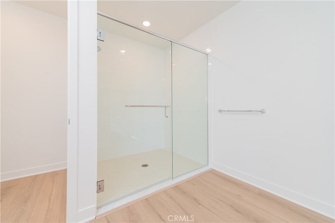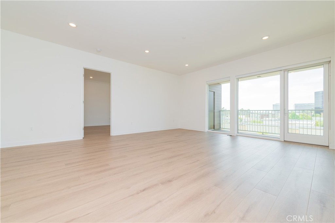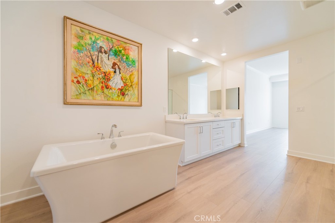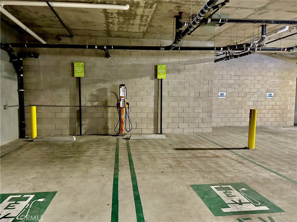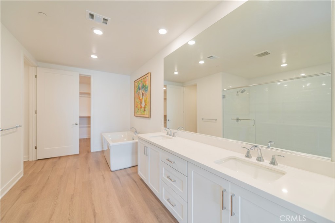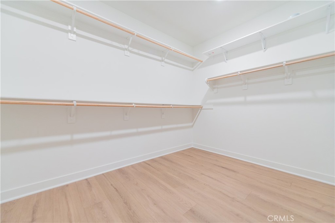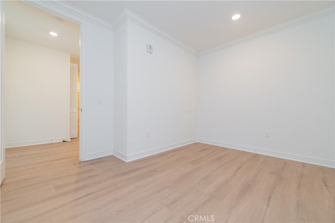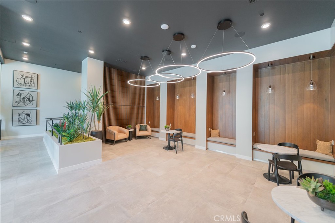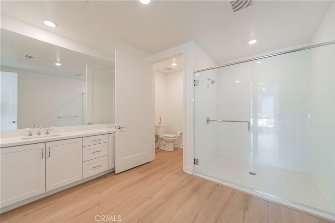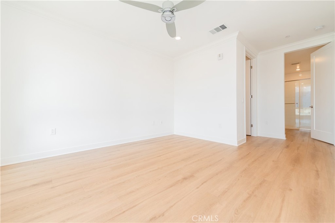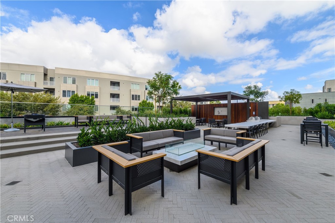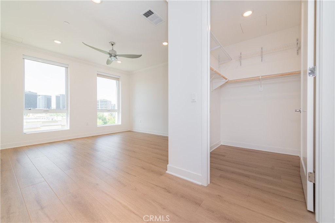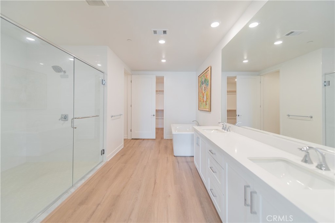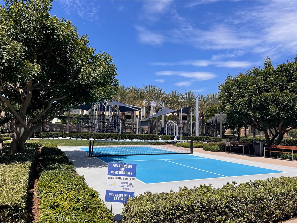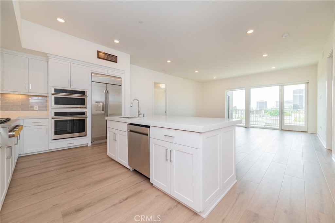 Courtesy of Real Broker. Disclaimer: All data relating to real estate for sale on this page comes from the Broker Reciprocity (BR) of the California Regional Multiple Listing Service. Detailed information about real estate listings held by brokerage firms other than The Agency RE include the name of the listing broker. Neither the listing company nor The Agency RE shall be responsible for any typographical errors, misinformation, misprints and shall be held totally harmless. The Broker providing this data believes it to be correct, but advises interested parties to confirm any item before relying on it in a purchase decision. Copyright 2025. California Regional Multiple Listing Service. All rights reserved.
Courtesy of Real Broker. Disclaimer: All data relating to real estate for sale on this page comes from the Broker Reciprocity (BR) of the California Regional Multiple Listing Service. Detailed information about real estate listings held by brokerage firms other than The Agency RE include the name of the listing broker. Neither the listing company nor The Agency RE shall be responsible for any typographical errors, misinformation, misprints and shall be held totally harmless. The Broker providing this data believes it to be correct, but advises interested parties to confirm any item before relying on it in a purchase decision. Copyright 2025. California Regional Multiple Listing Service. All rights reserved. Property Details
See this Listing
Schools
Interior
Exterior
Financial
Map
Community
- Address4 Woodlake Irvine CA
- AreaWB – Woodbridge
- SubdivisionCrossing (CS)
- CityIrvine
- CountyOrange
- Zip Code92604
Similar Listings Nearby
- 32 Larkfield
Irvine, CA$1,900,000
3.67 miles away
- 458 Lobata
Irvine, CA$1,900,000
4.81 miles away
- 229 Sawbuck
Irvine, CA$1,899,000
4.48 miles away
- 128 Pattern
Irvine, CA$1,899,000
4.78 miles away
- 108 Catalyst
Irvine, CA$1,899,000
3.71 miles away
- 106 Culture
Irvine, CA$1,899,000
4.90 miles away
- 102 culture
Irvine, CA$1,895,000
4.89 miles away
- 137 Rondo
Irvine, CA$1,885,000
4.57 miles away
- 1507 Rivington
Irvine, CA$1,880,000
2.91 miles away
- 188 Merit
Irvine, CA$1,880,000
4.61 miles away


































