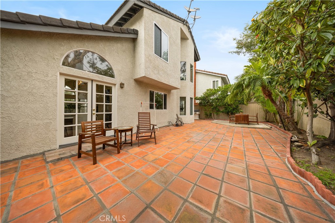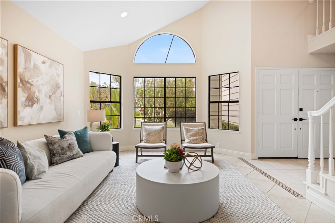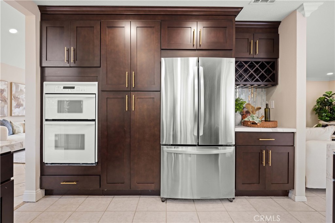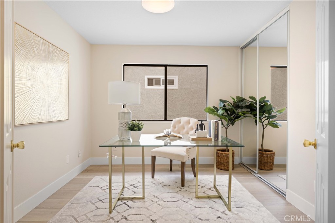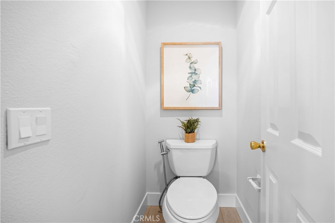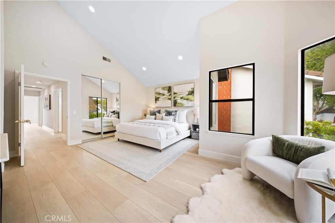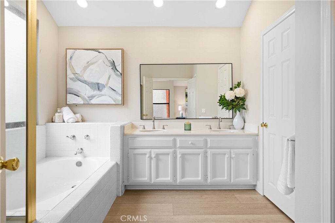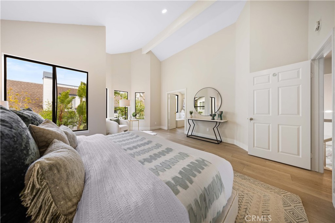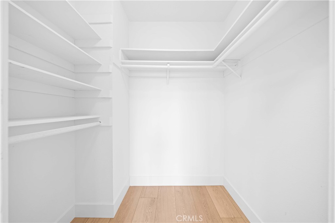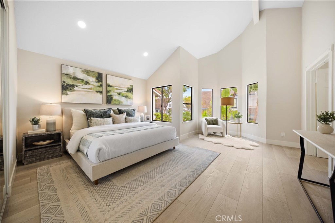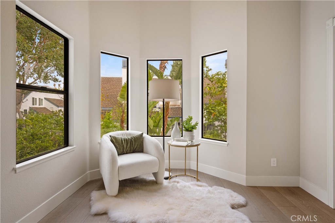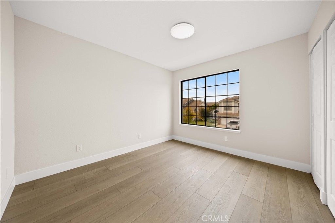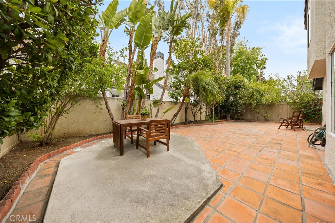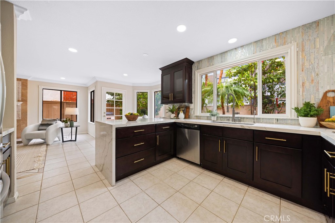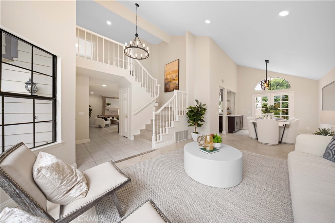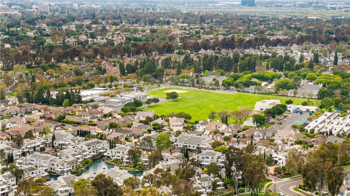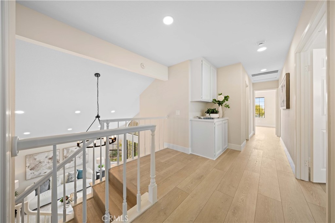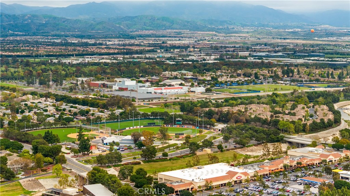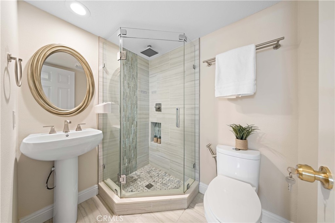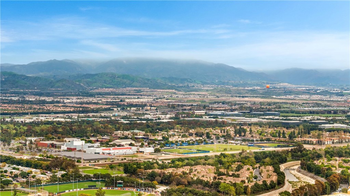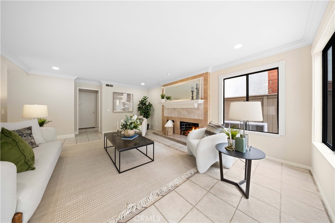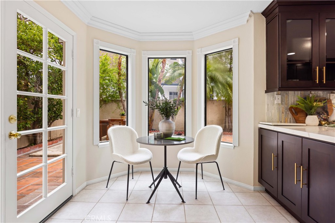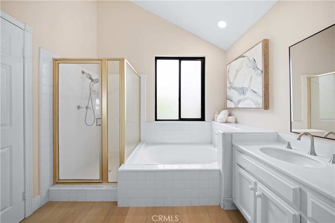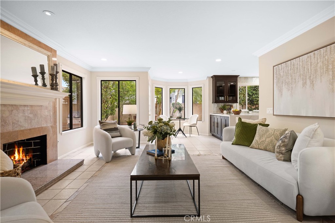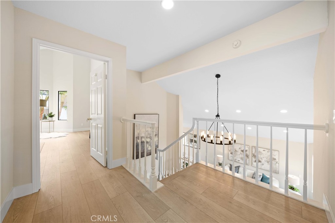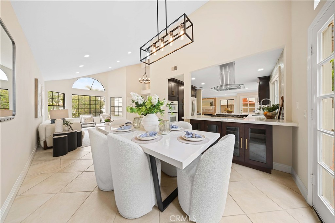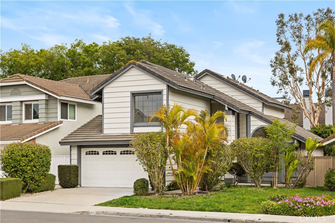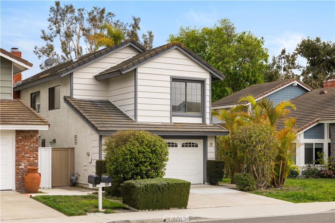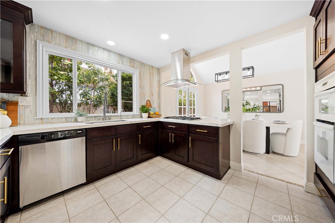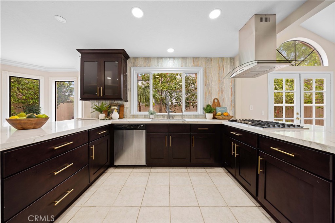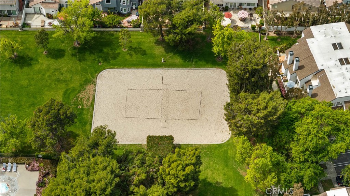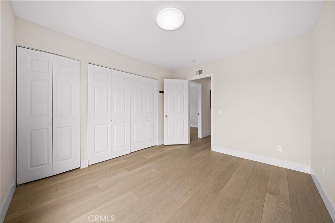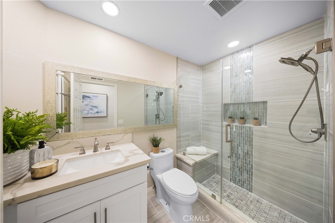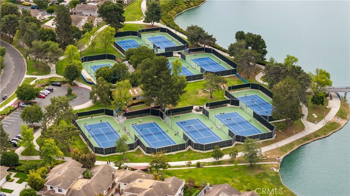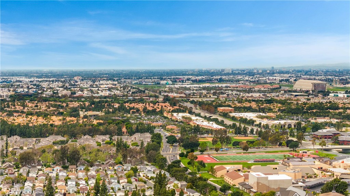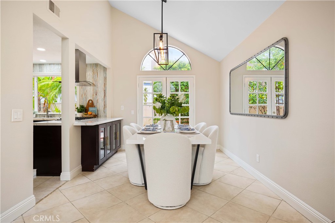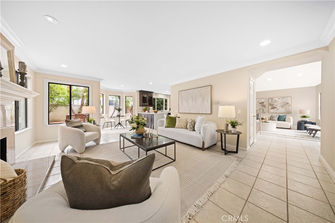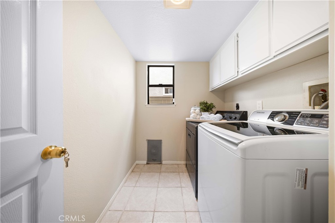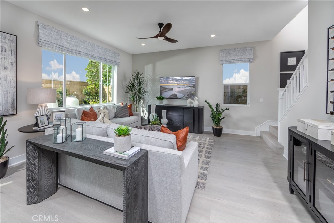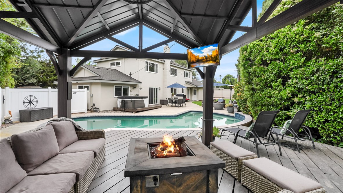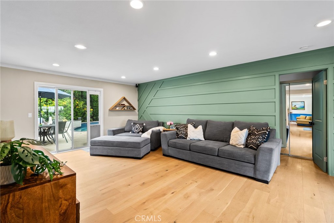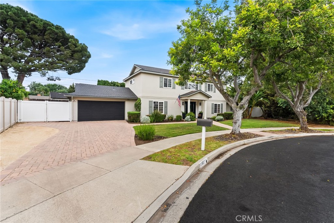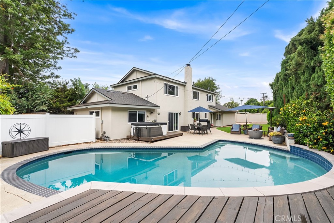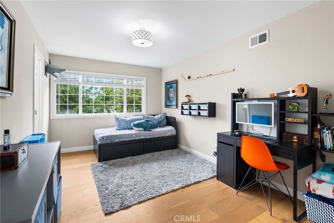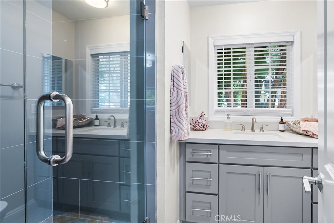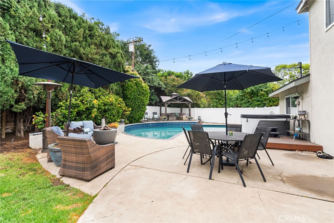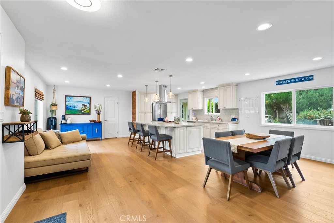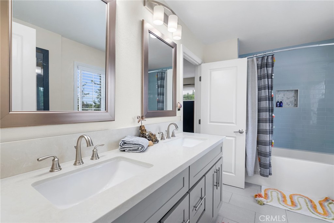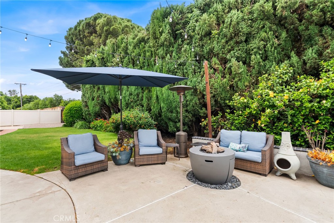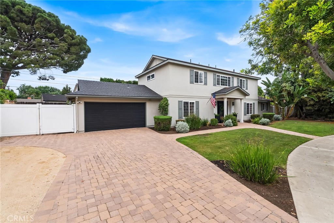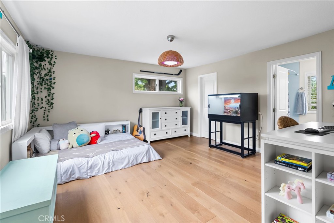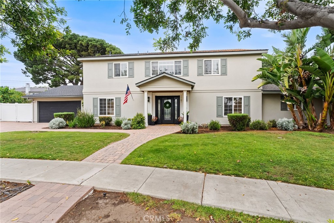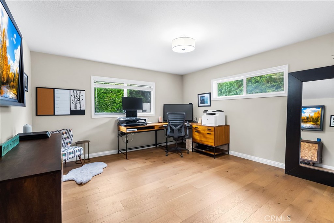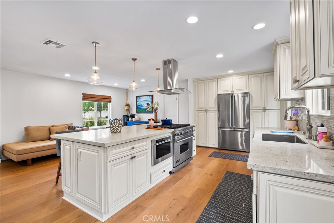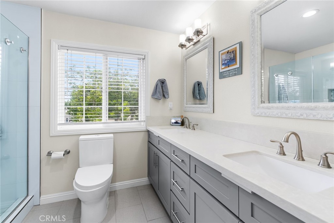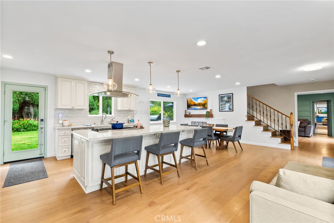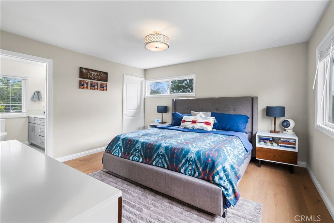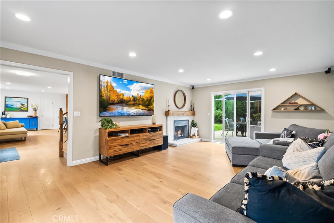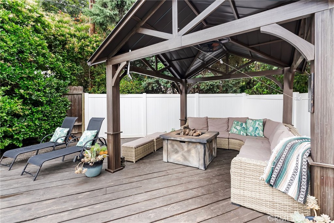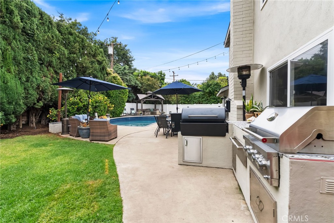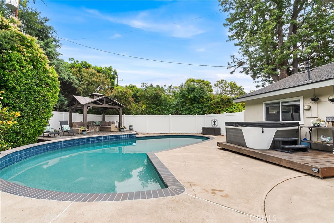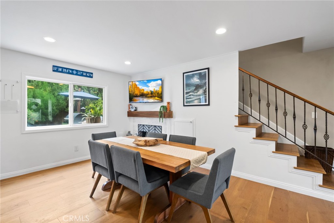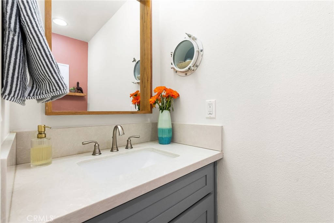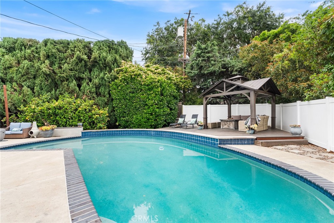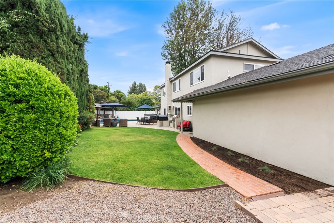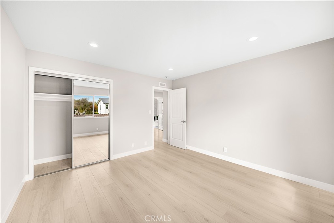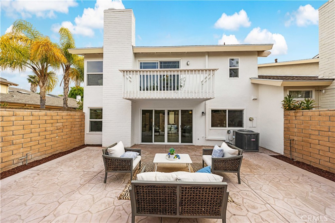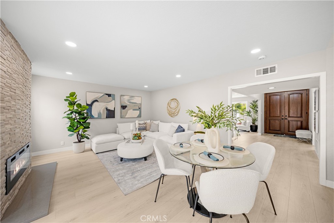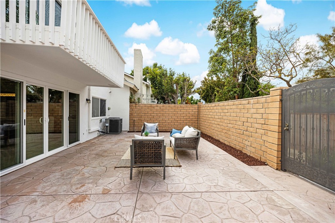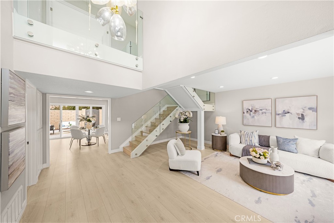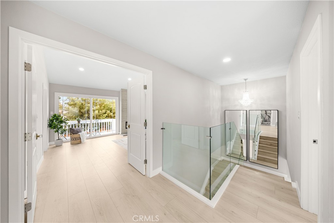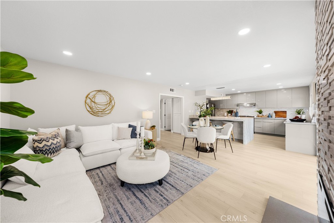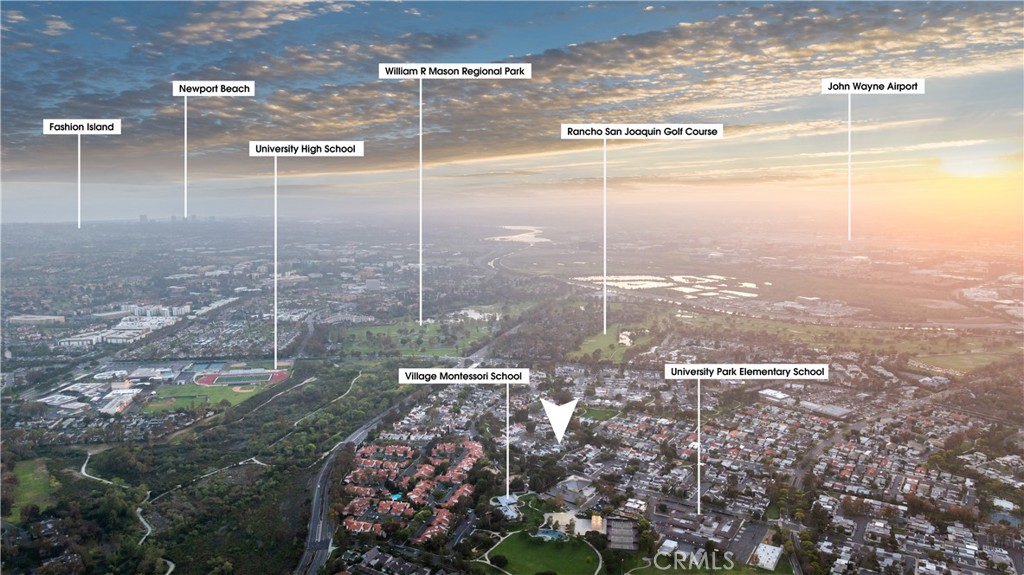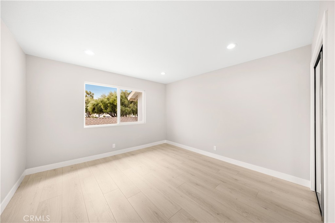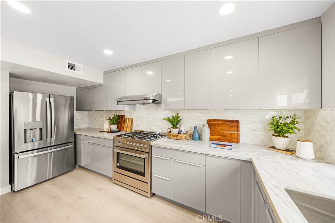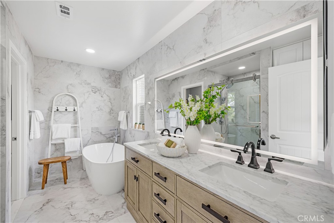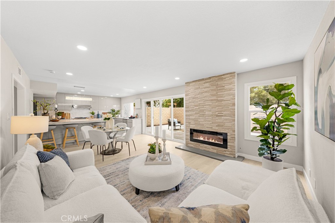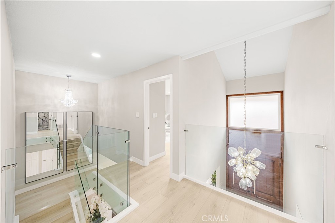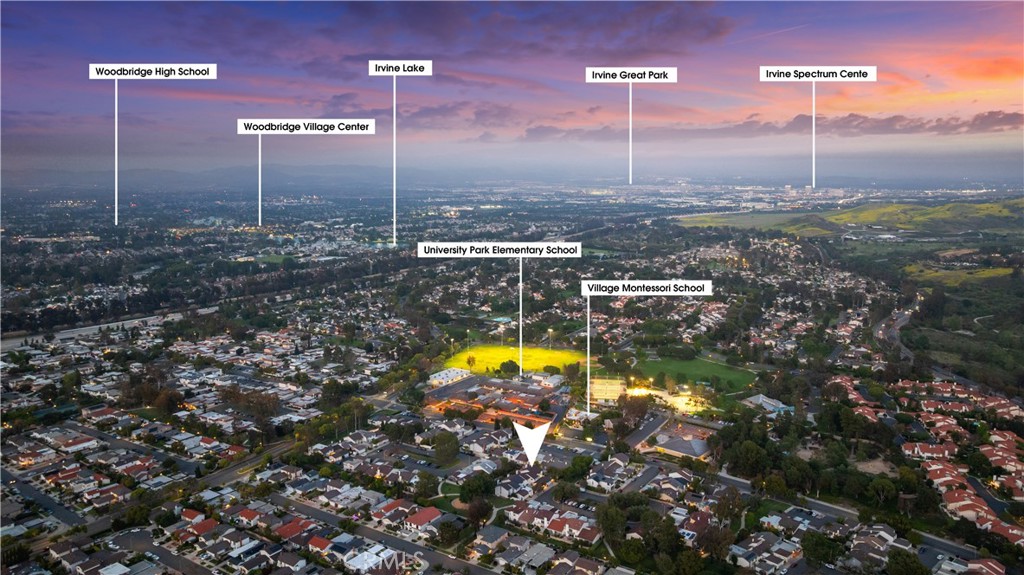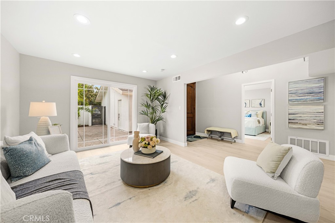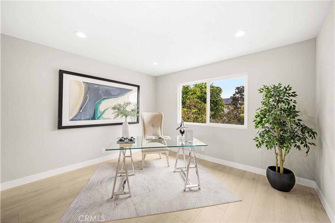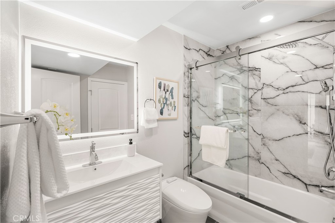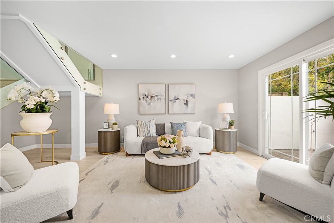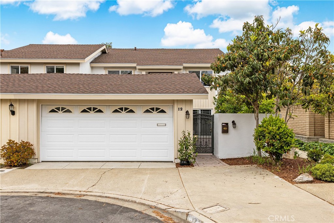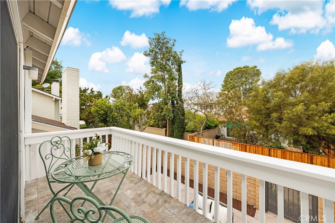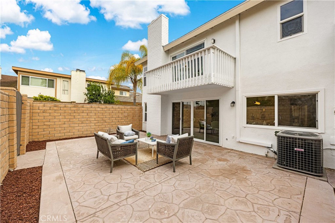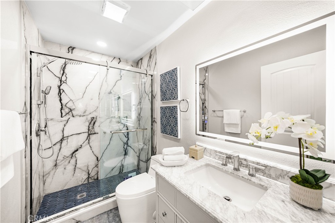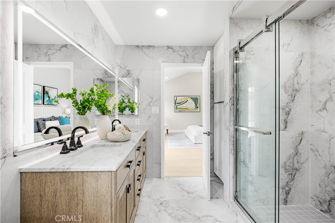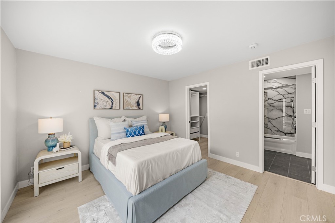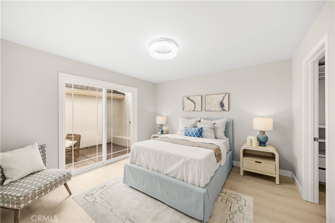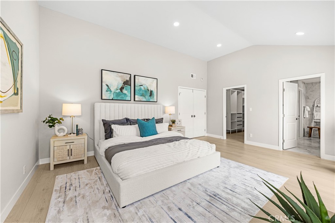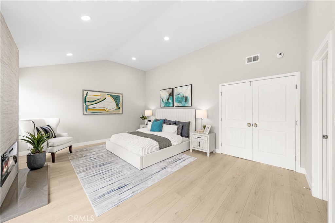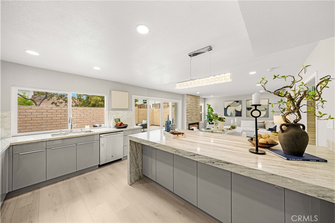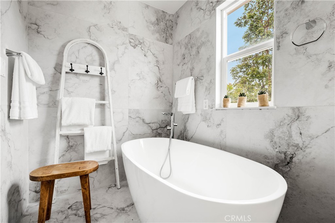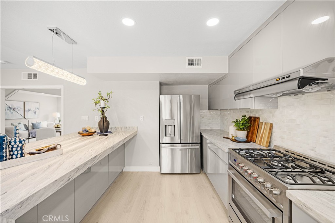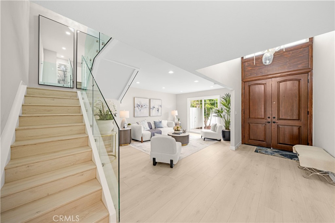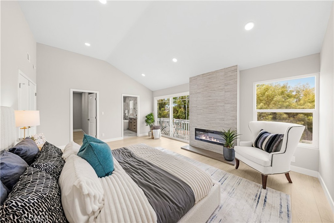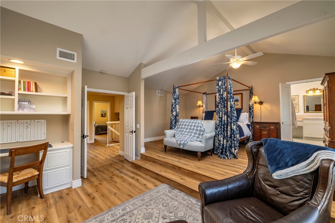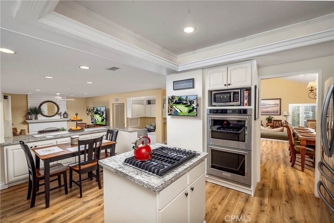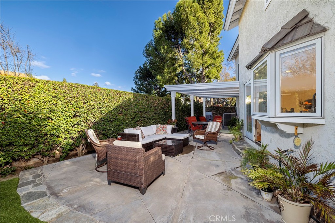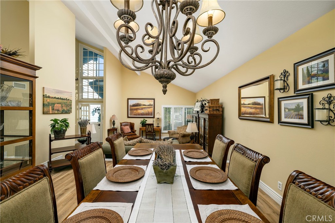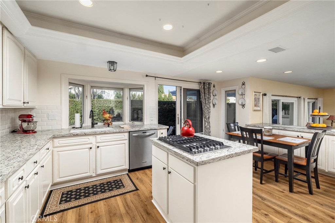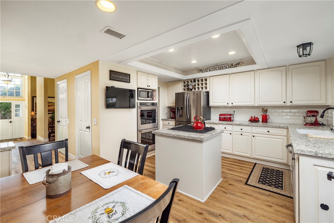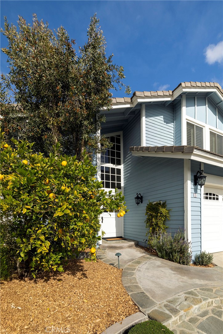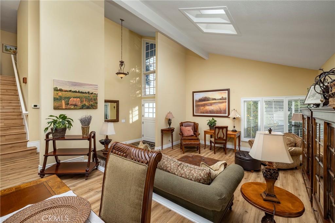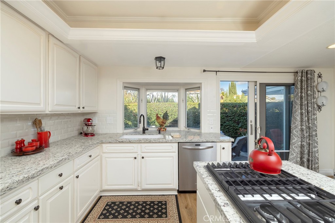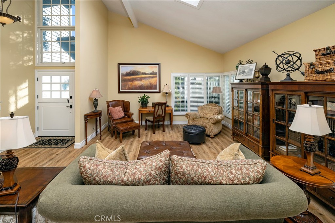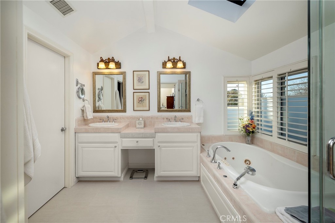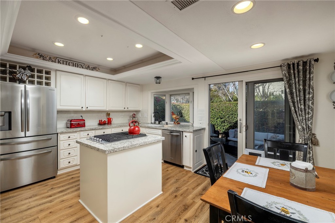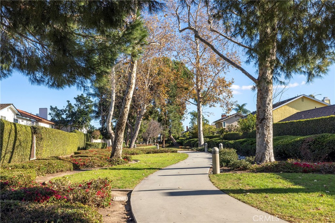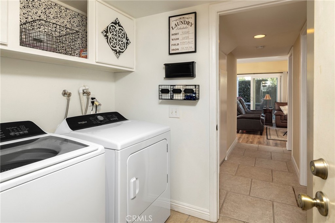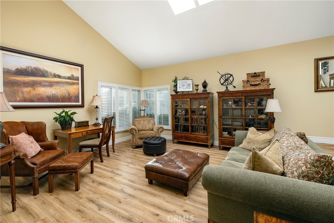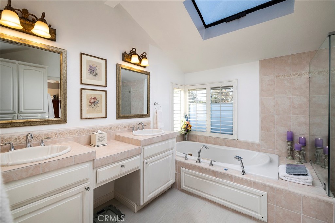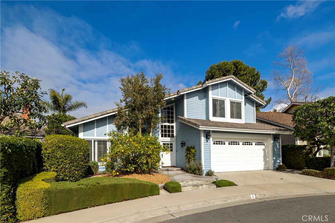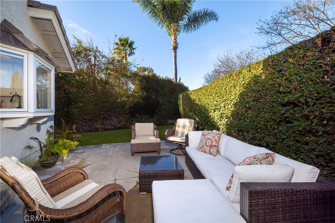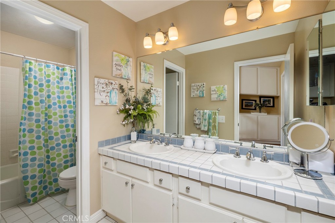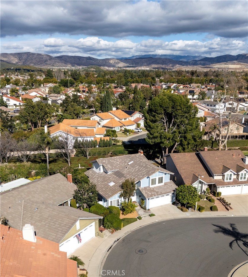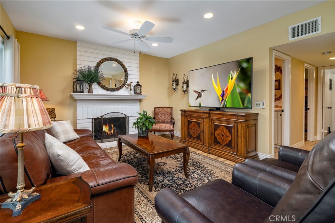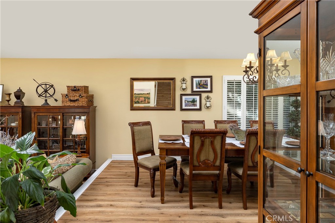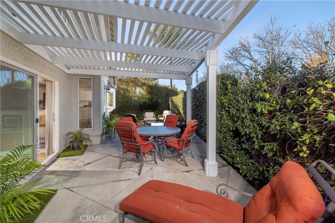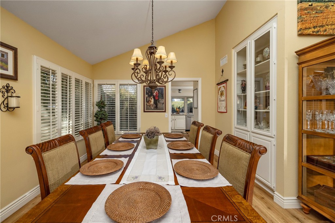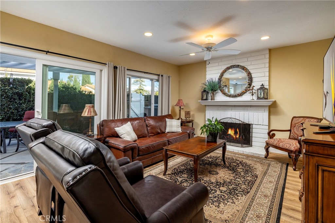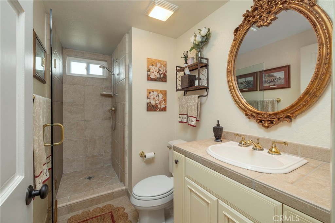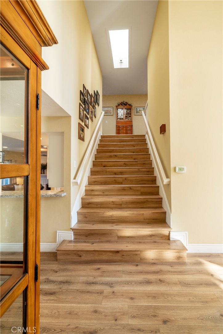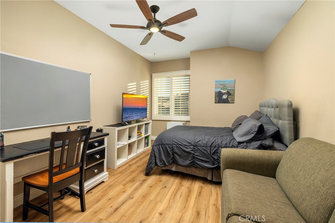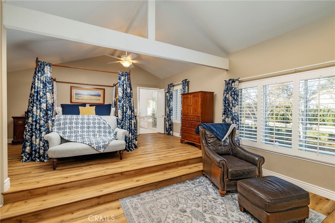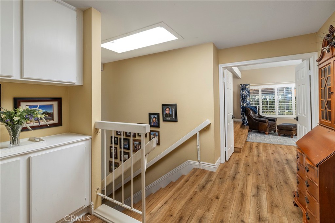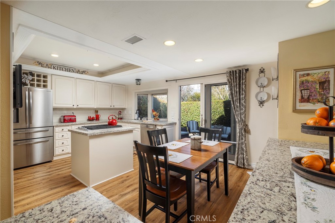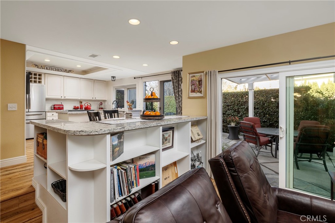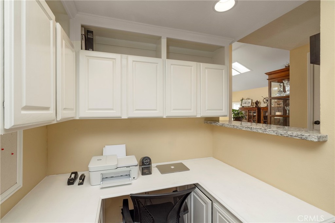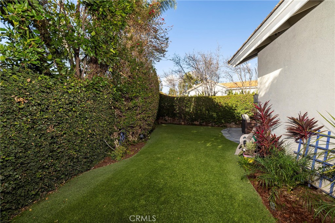Enter through the private gated front courtyard, surrounded by lush greenery, and step into the formal living room where vaulted ceilings, tile inlay flooring, a cozy fireplace, and recessed lighting immediately create a welcoming atmosphere. Continue forward into the formal dining area, also with vaulted ceilings and filled with natural light—perfect for entertaining or special occasion meals.
Just beyond is the kitchen and a cozy lounge retreat set toward the back of the home, where vaulted ceilings amplify the open and airy ambiance. The kitchen is well-appointed with white cabinetry, granite countertops, stainless steel appliances, a double oven, and a large pantry cabinet—making it as functional as it is timeless.
Heading back through the formal areas, a hallway leads you to the bedroom wing. The primary suite features dual closets, a spacious layout, and a private en-suite bath with a standing shower. Three additional bedrooms offer flexibility for family, guests, or home office needs—all finished with wood-style luxury vinyl plank flooring for durability and style. The secondary bathroom has been beautifully remodeled with stacked shower tile, a wide shampoo niche, and tile flooring.
Additional important features include house has been fully repiped with PEX plumbing, new roof in 2019, oversized A/C unit, dual-pane windows and sliders, crown molding throughout, a 2-car garage with two 220V EV chargers, and generous storage space.
Outside, enjoy the serenity and versatility of your wraparound backyard and private jacuzzi. A meticulously landscaped space with vibrant greenery and ample room for relaxing, playing, or entertaining.
College Park residents enjoy access to three community pools and a clubhouse. The home is located near parks, including College Park and Walnut Trail, and is just minutes from shopping, dining, and freeways. Zoned for top-rated Irvine Unified schools—including College Park Elementary, Venado Middle School, and Irvine High. Low HOA and Taxes.
This home offers a rare blend of thoughtful upgrades, seamless layout, and a true sense of home—don’t miss this one!
 Courtesy of Berkshire Hathaway HomeService. Disclaimer: All data relating to real estate for sale on this page comes from the Broker Reciprocity (BR) of the California Regional Multiple Listing Service. Detailed information about real estate listings held by brokerage firms other than The Agency RE include the name of the listing broker. Neither the listing company nor The Agency RE shall be responsible for any typographical errors, misinformation, misprints and shall be held totally harmless. The Broker providing this data believes it to be correct, but advises interested parties to confirm any item before relying on it in a purchase decision. Copyright 2025. California Regional Multiple Listing Service. All rights reserved.
Courtesy of Berkshire Hathaway HomeService. Disclaimer: All data relating to real estate for sale on this page comes from the Broker Reciprocity (BR) of the California Regional Multiple Listing Service. Detailed information about real estate listings held by brokerage firms other than The Agency RE include the name of the listing broker. Neither the listing company nor The Agency RE shall be responsible for any typographical errors, misinformation, misprints and shall be held totally harmless. The Broker providing this data believes it to be correct, but advises interested parties to confirm any item before relying on it in a purchase decision. Copyright 2025. California Regional Multiple Listing Service. All rights reserved. Property Details
See this Listing
Schools
Interior
Exterior
Financial
Map
Community
- Address3531 Almond Street Irvine CA
- AreaWN – Walnut (Irvine)
- SubdivisionCollege Park (CP)
- CityIrvine
- CountyOrange
- Zip Code92606
Similar Listings Nearby
- 20 Chenile
Irvine, CA$2,050,000
2.51 miles away
- 2515 Lewis Drive
Tustin, CA$2,025,000
2.71 miles away
- 6 Crockett
Irvine, CA$2,020,000
1.85 miles away
- 224 Lily Loop
Irvine, CA$1,999,990
3.83 miles away
- 62 Crabapple
Irvine, CA$1,999,900
2.08 miles away
- 1161 Ravencrest Road
North Tustin, CA$1,998,750
3.71 miles away
- 12 Whitewood Way
Irvine, CA$1,998,000
3.51 miles away
- 19 Alameda
Irvine, CA$1,998,000
2.11 miles away
- 25 Bennington
Irvine, CA$1,998,000
1.93 miles away
- 1 Champlain
Irvine, CA$1,998,000
1.63 miles away

















































