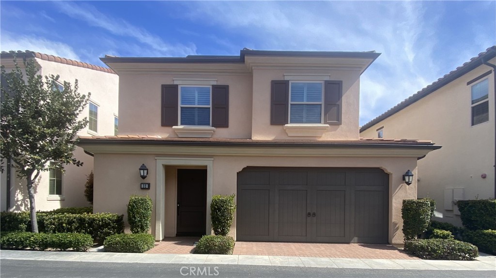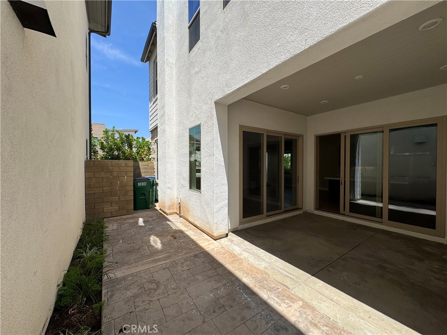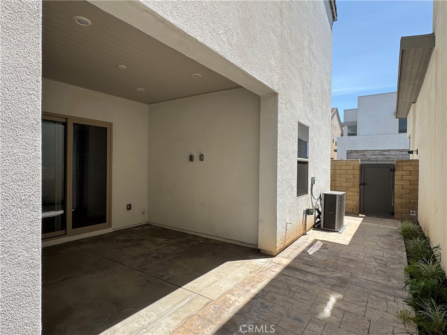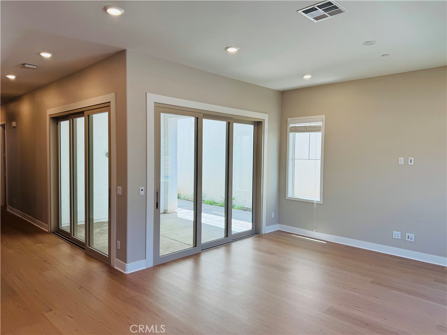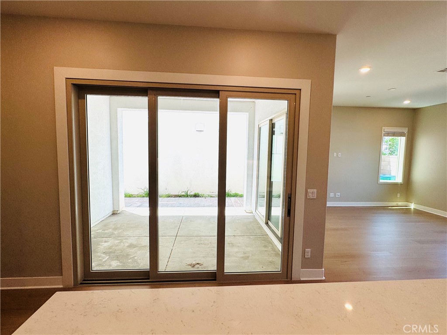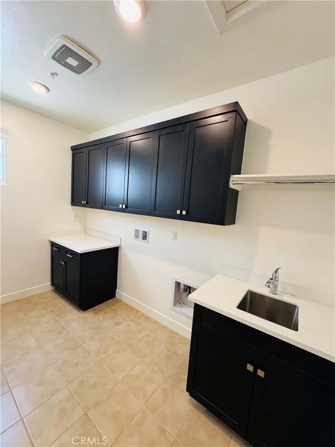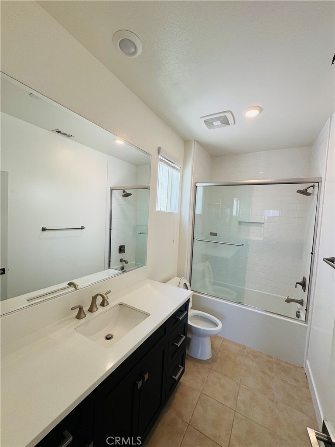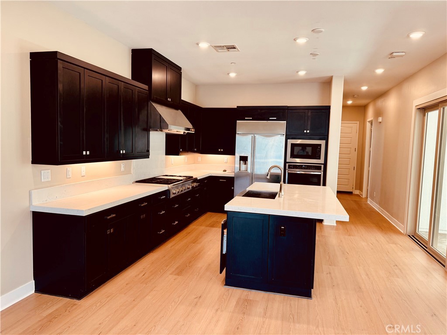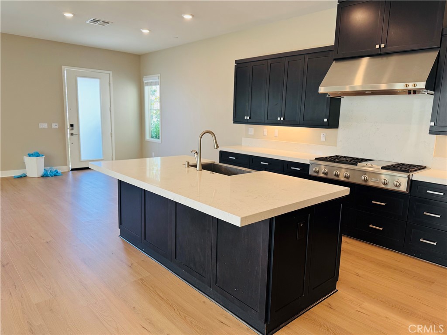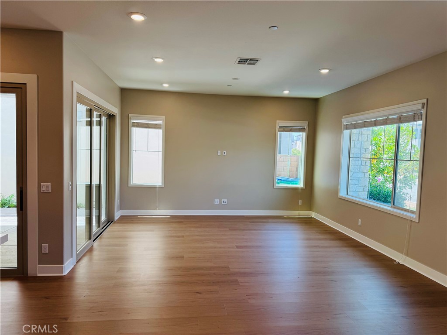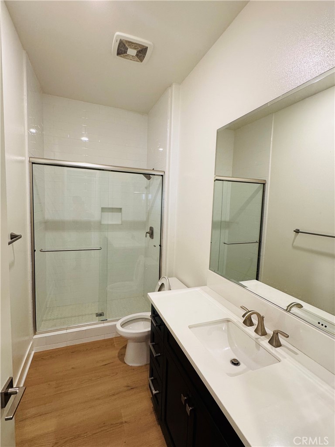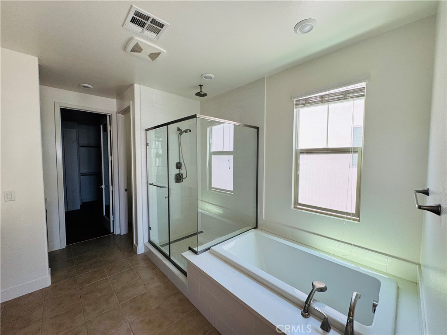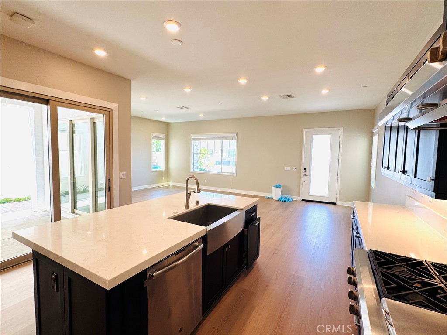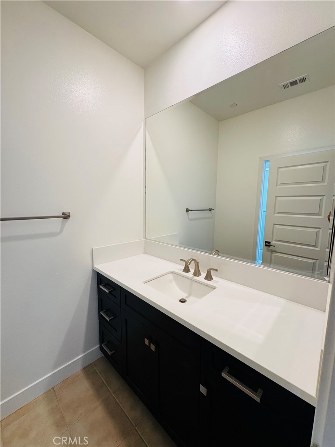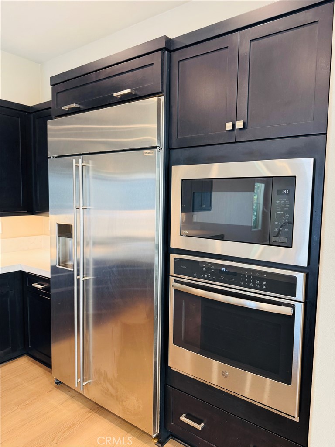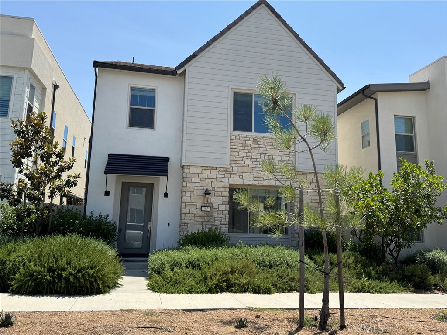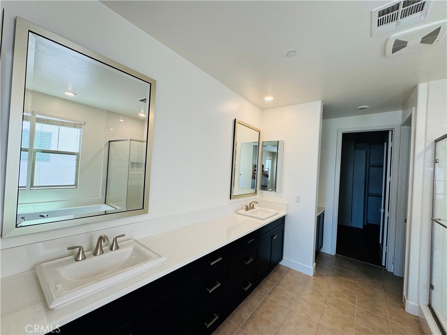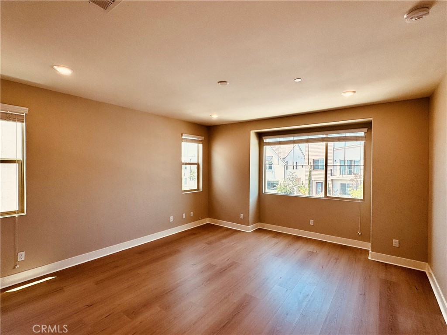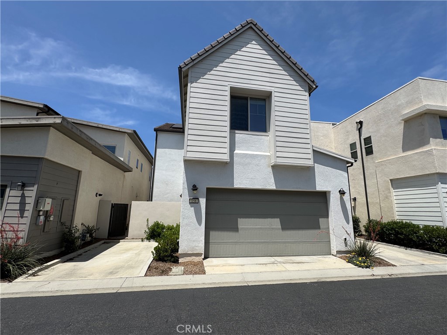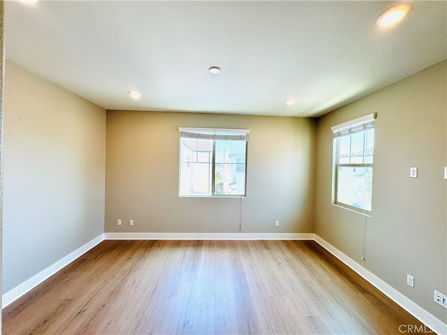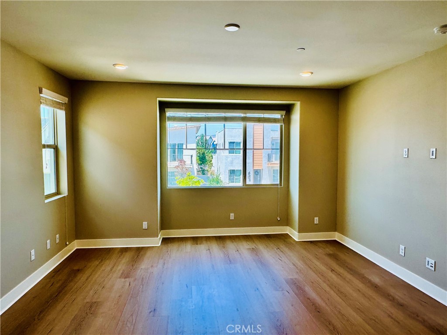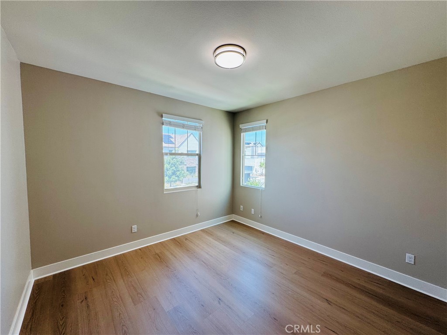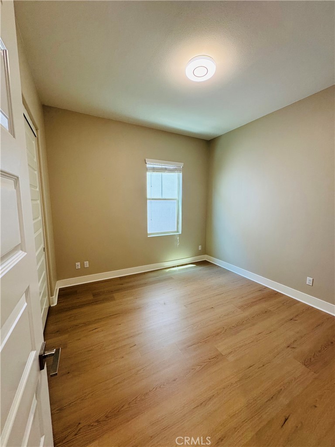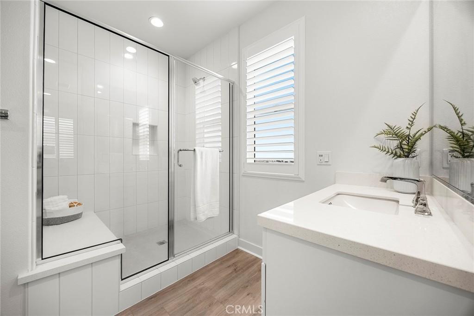Upon entering, one is struck by the 12-foot ceilings and large windows that flood the great room with natural light.Boasting unique features like hardwood floors, premium carpet, recessed lighting, and custom plantation shutters ,this home has lot of upgraded touches. The gourmet kitchen has granite countertops, custom cabinets, and stainless steel appliances. Other touches include an inside laundry room with sink, extra storage space under stairs, and an attached two-car garage. This Woodbury Community residence offers perfection in resort style living. Whether looking for a main residence or a vacation home, this fabulous property is near local shops within walking distance, amenities, swimming pools, heated spas, clubhouse, floodlit tennis and basketball courts, play areas, the Jeffrey Trail and Irvine Unified Schools including The award winning Woodbury Elementary, Jeffrey Trail Middle School and the Irvine Montessori Schools are a short distance away.
 Courtesy of Real Broker. Disclaimer: All data relating to real estate for sale on this page comes from the Broker Reciprocity (BR) of the California Regional Multiple Listing Service. Detailed information about real estate listings held by brokerage firms other than The Agency RE include the name of the listing broker. Neither the listing company nor The Agency RE shall be responsible for any typographical errors, misinformation, misprints and shall be held totally harmless. The Broker providing this data believes it to be correct, but advises interested parties to confirm any item before relying on it in a purchase decision. Copyright 2025. California Regional Multiple Listing Service. All rights reserved.
Courtesy of Real Broker. Disclaimer: All data relating to real estate for sale on this page comes from the Broker Reciprocity (BR) of the California Regional Multiple Listing Service. Detailed information about real estate listings held by brokerage firms other than The Agency RE include the name of the listing broker. Neither the listing company nor The Agency RE shall be responsible for any typographical errors, misinformation, misprints and shall be held totally harmless. The Broker providing this data believes it to be correct, but advises interested parties to confirm any item before relying on it in a purchase decision. Copyright 2025. California Regional Multiple Listing Service. All rights reserved. Property Details
See this Listing
Schools
Interior
Exterior
Financial
Map
Community
- Address83 City Stroll Irvine CA
- AreaWD – Woodbury
- CityIrvine
- CountyOrange
- Zip Code92620
Similar Listings Nearby
- 32 Larkfield
Irvine, CA$1,900,000
0.50 miles away
- 458 Lobata
Irvine, CA$1,900,000
2.71 miles away
- 229 Sawbuck
Irvine, CA$1,899,000
2.30 miles away
- 128 Pattern
Irvine, CA$1,899,000
2.51 miles away
- 80 Quill
Irvine, CA$1,899,000
1.23 miles away
- 108 Catalyst
Irvine, CA$1,899,000
1.26 miles away
- 106 Culture
Irvine, CA$1,899,000
2.61 miles away
- 158 SCALE
Irvine, CA$1,899,000
1.53 miles away
- 102 culture
Irvine, CA$1,895,000
2.60 miles away
- 121 Biome
Irvine, CA$1,888,000
2.76 miles away






















































