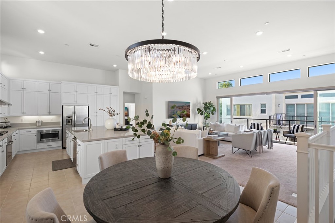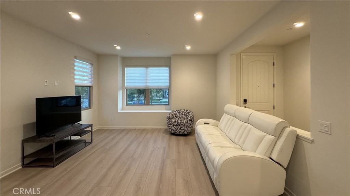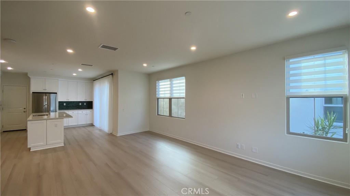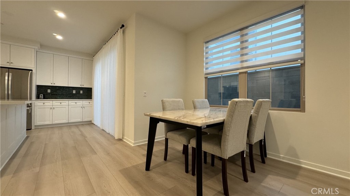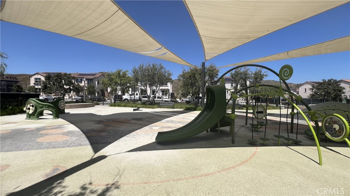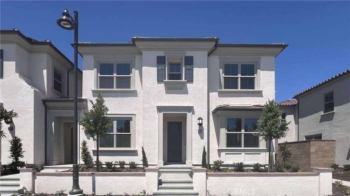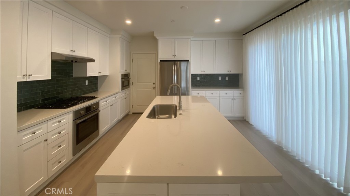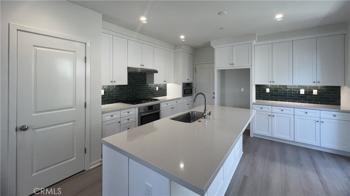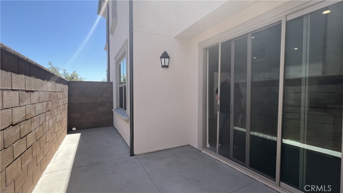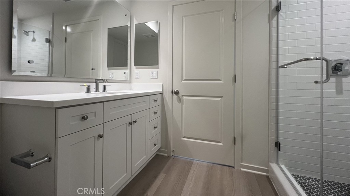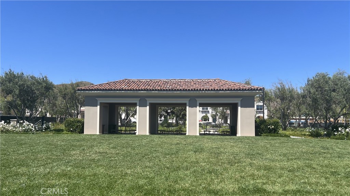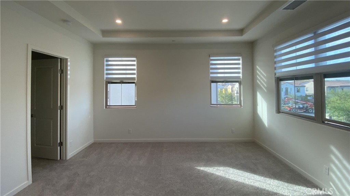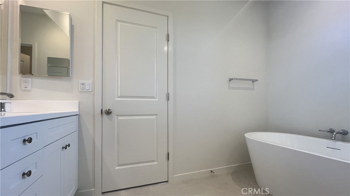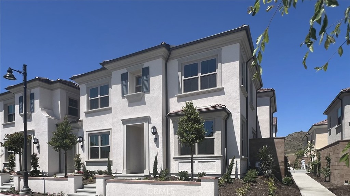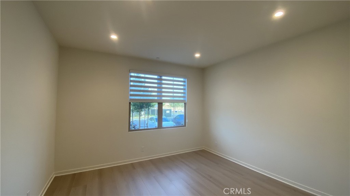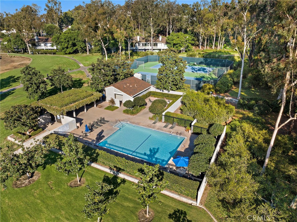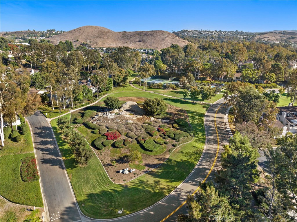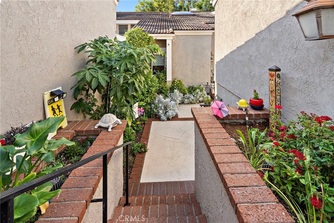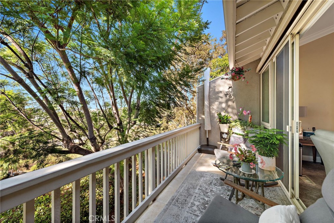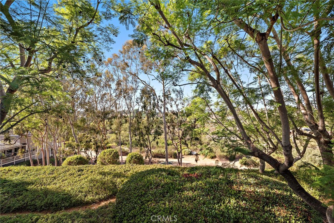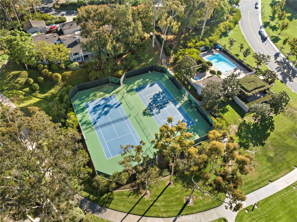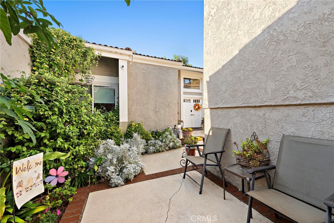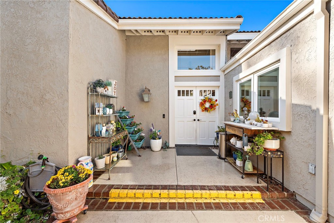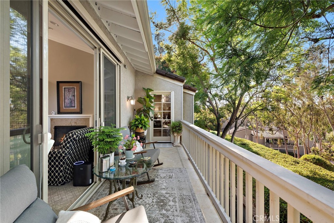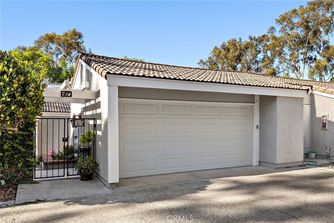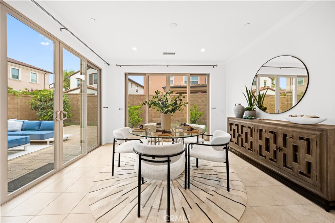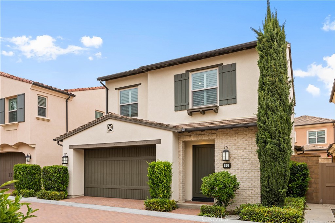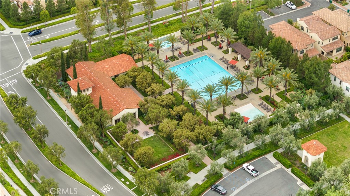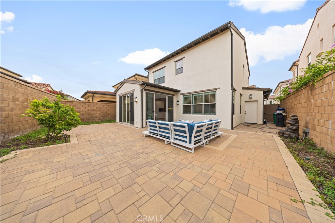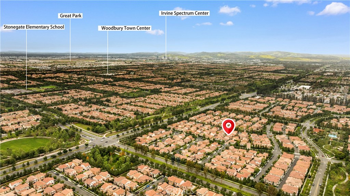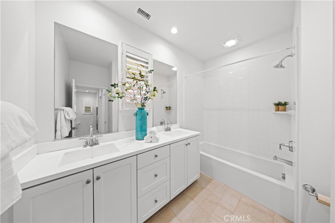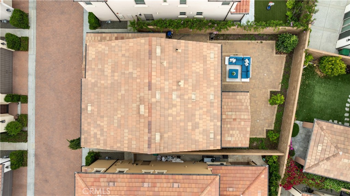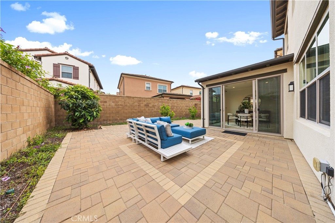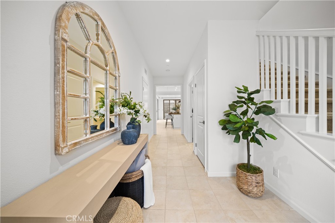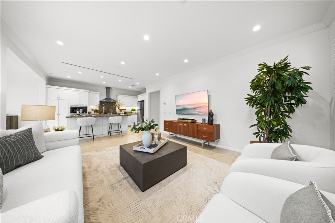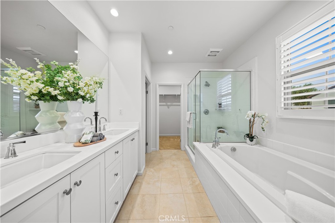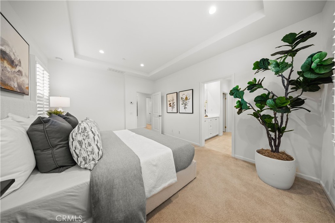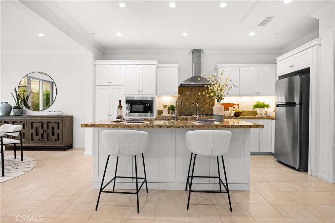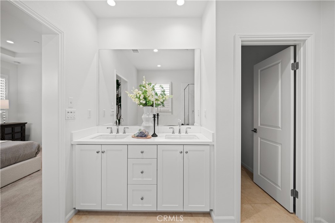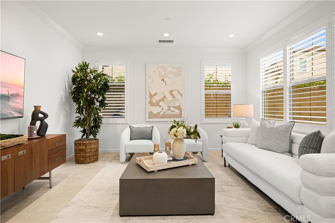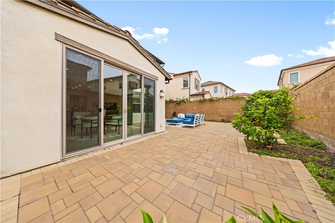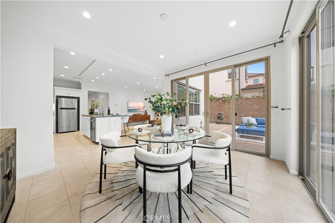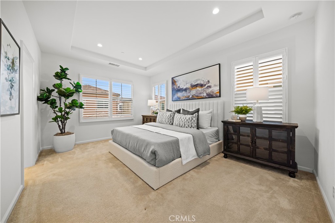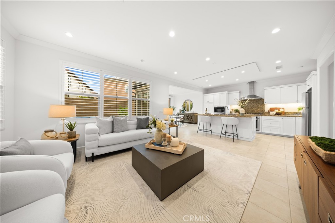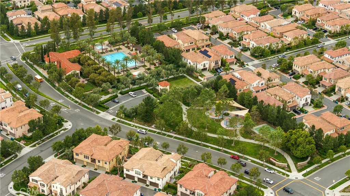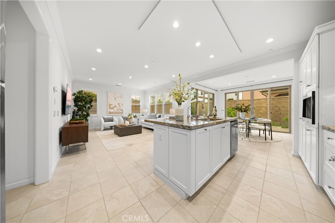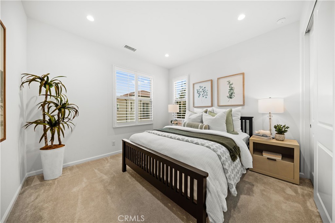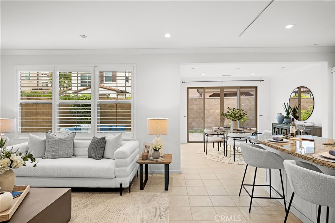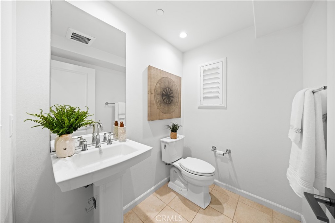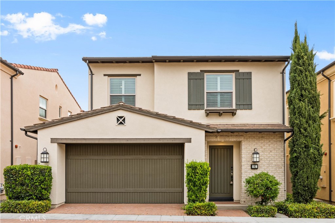 Courtesy of Berkshire Hathaway HomeService. Disclaimer: All data relating to real estate for sale on this page comes from the Broker Reciprocity (BR) of the California Regional Multiple Listing Service. Detailed information about real estate listings held by brokerage firms other than The Agency RE include the name of the listing broker. Neither the listing company nor The Agency RE shall be responsible for any typographical errors, misinformation, misprints and shall be held totally harmless. The Broker providing this data believes it to be correct, but advises interested parties to confirm any item before relying on it in a purchase decision. Copyright 2025. California Regional Multiple Listing Service. All rights reserved.
Courtesy of Berkshire Hathaway HomeService. Disclaimer: All data relating to real estate for sale on this page comes from the Broker Reciprocity (BR) of the California Regional Multiple Listing Service. Detailed information about real estate listings held by brokerage firms other than The Agency RE include the name of the listing broker. Neither the listing company nor The Agency RE shall be responsible for any typographical errors, misinformation, misprints and shall be held totally harmless. The Broker providing this data believes it to be correct, but advises interested parties to confirm any item before relying on it in a purchase decision. Copyright 2025. California Regional Multiple Listing Service. All rights reserved. Property Details
See this Listing
Schools
Interior
Exterior
Financial
Map
Community
- Address139 Terrapin Irvine CA
- AreaGP – Great Park
- CityIrvine
- CountyOrange
- Zip Code92618
Similar Listings Nearby
- 110 Sunnyside
Irvine, CA$1,800,000
2.69 miles away
- 145 Novel
Irvine, CA$1,798,888
0.44 miles away
- 88 Brindisi
Irvine, CA$1,798,000
2.67 miles away
- 111 Henson
Irvine, CA$1,798,000
2.10 miles away
- 113 Soaring Eagle
Irvine, CA$1,797,000
2.11 miles away
- 12 LAKEFRONT 1
Irvine, CA$1,790,000
3.37 miles away
- 41 Valley 31
Irvine, CA$1,780,000
4.74 miles away
- 10 Cedarlake 4
Irvine, CA$1,778,000
3.74 miles away
- 163 Rodeo
Irvine, CA$1,760,000
3.77 miles away
- 91 Decker
Irvine, CA$1,760,000
2.11 miles away

























