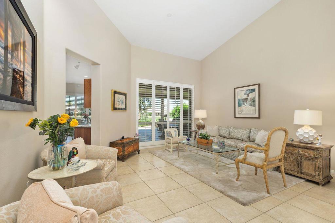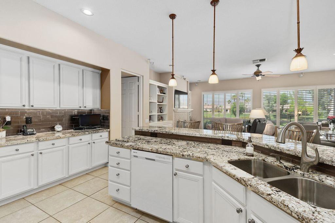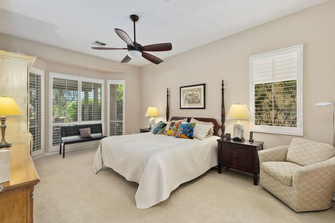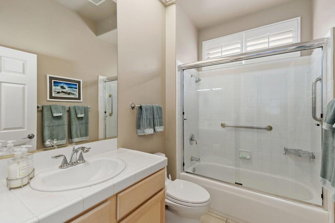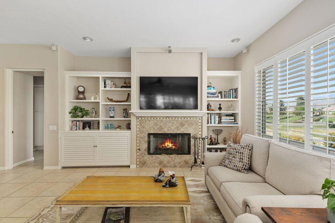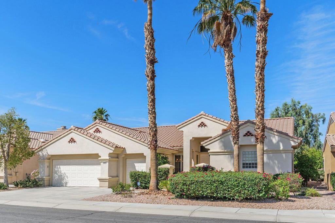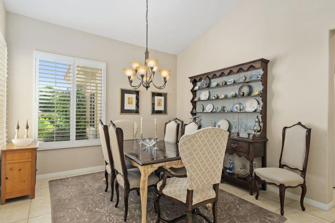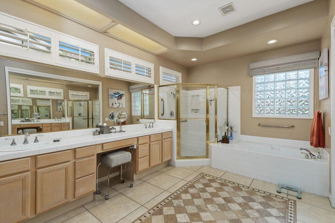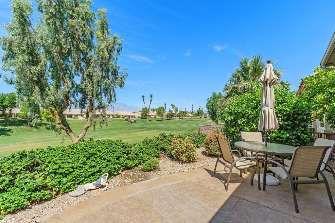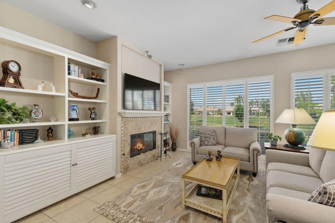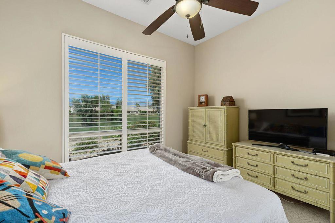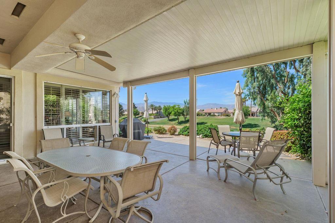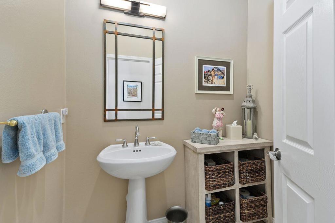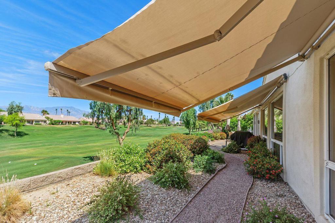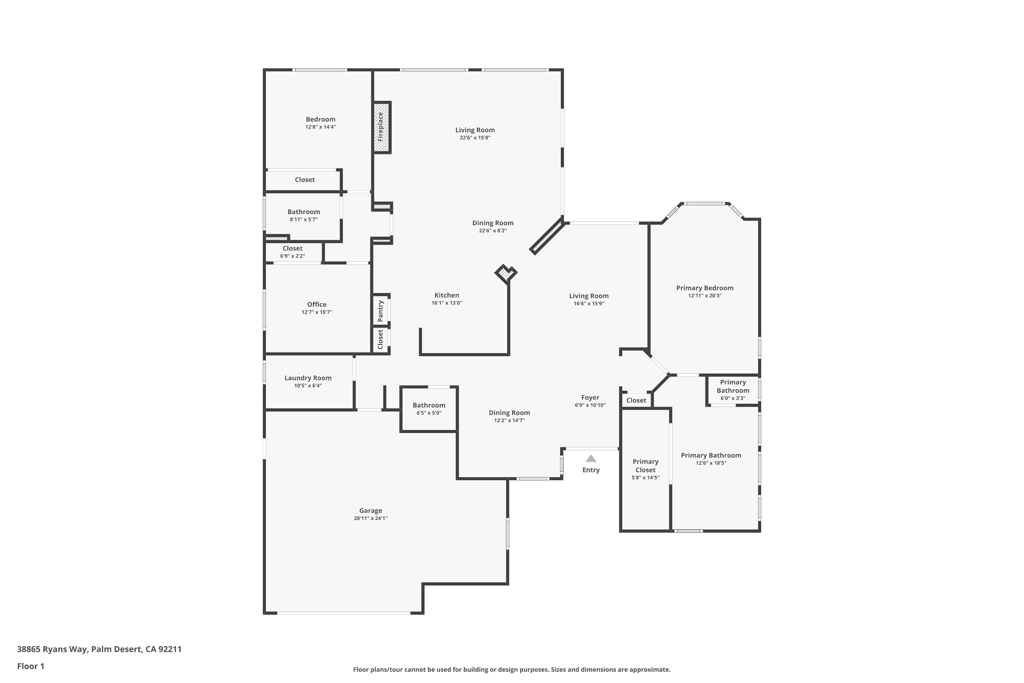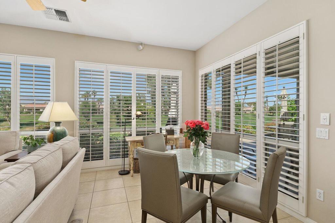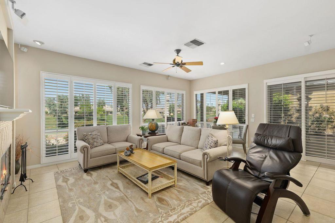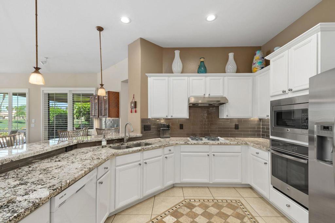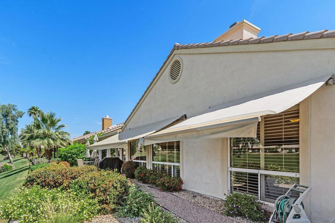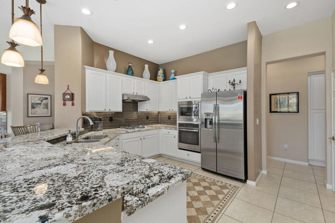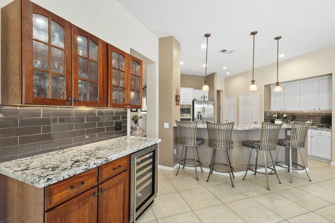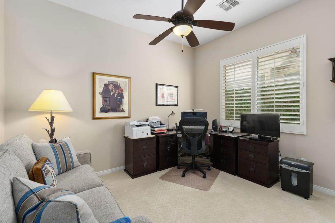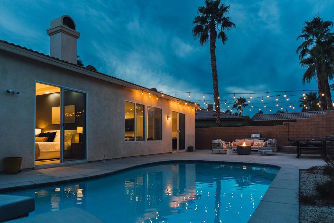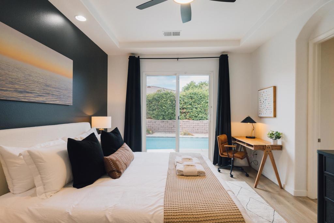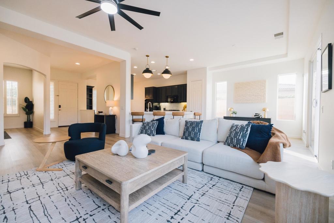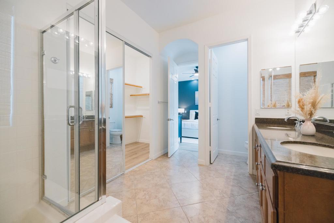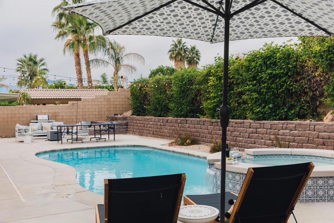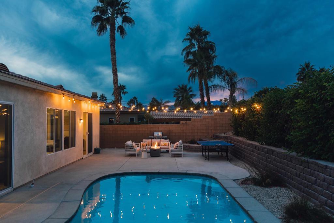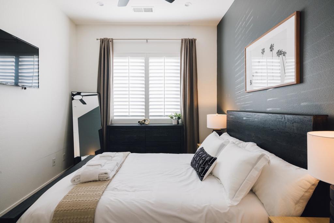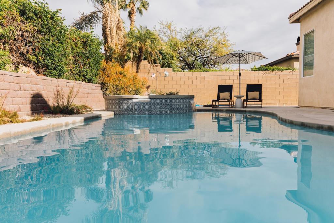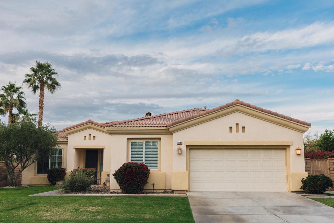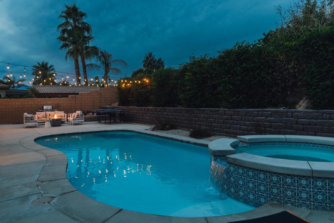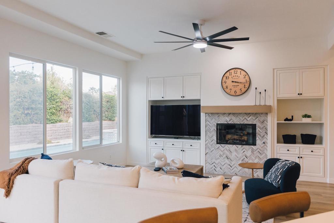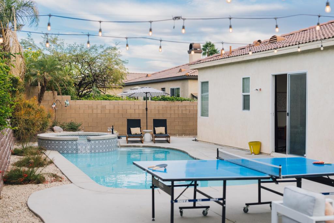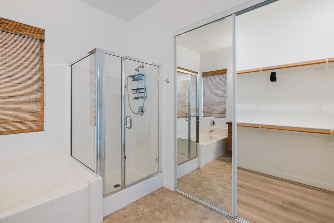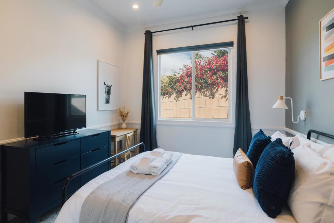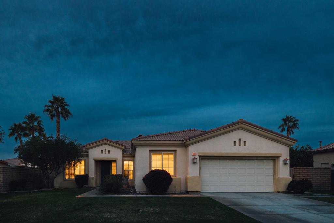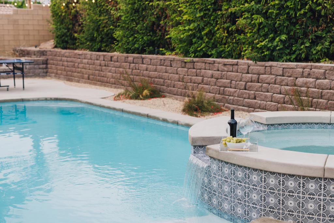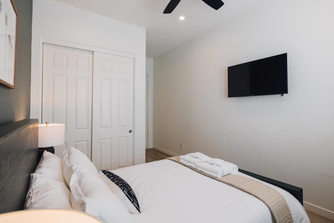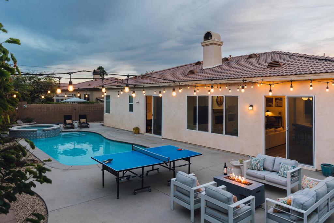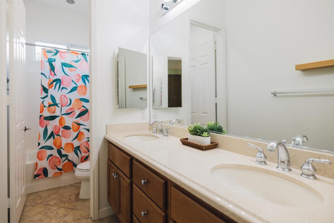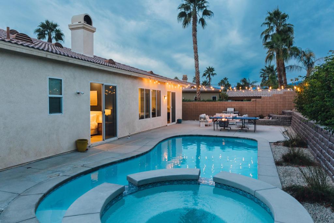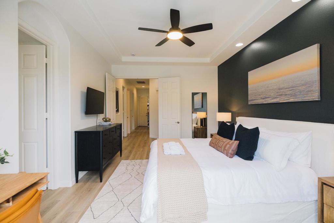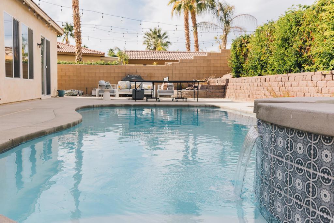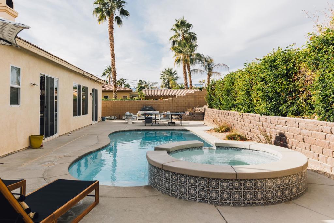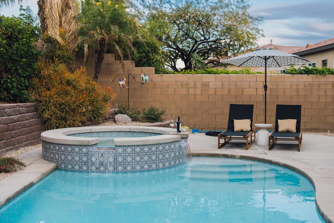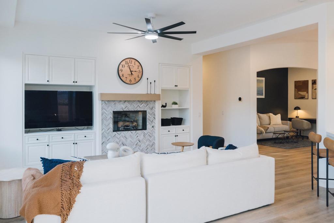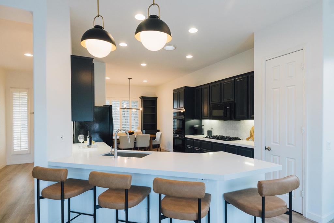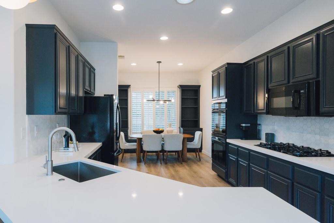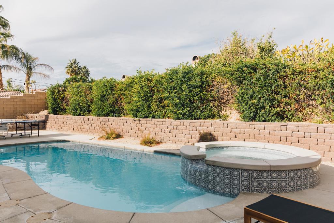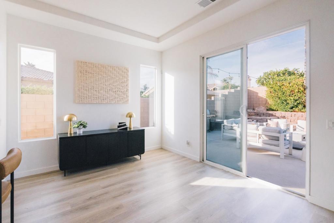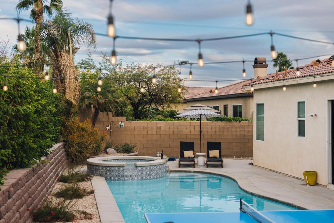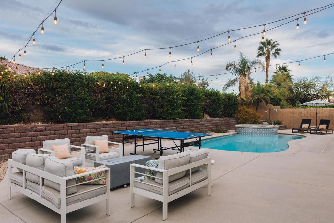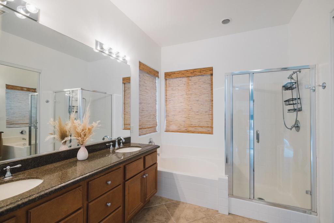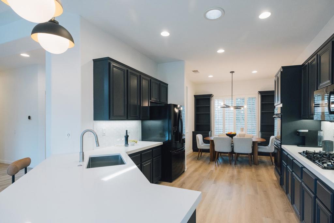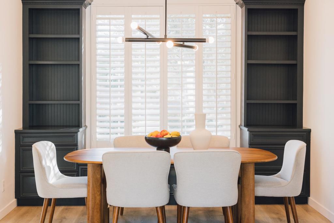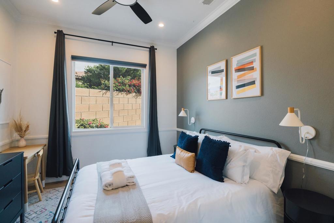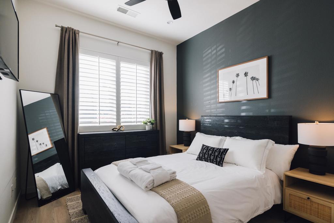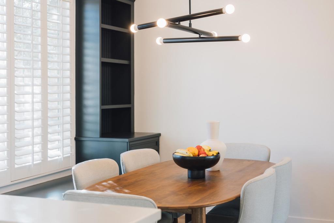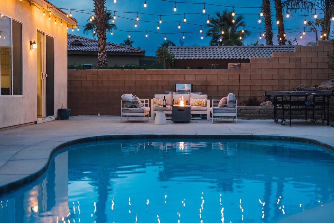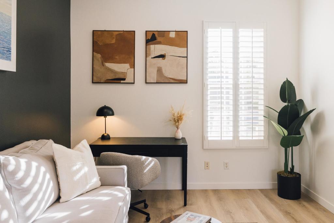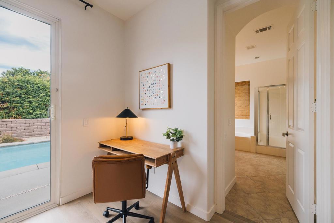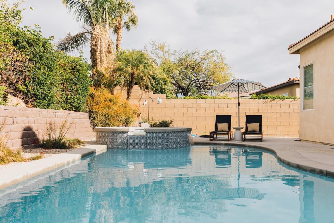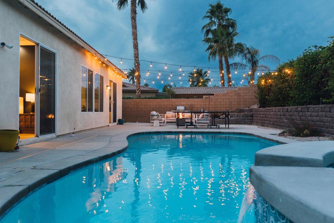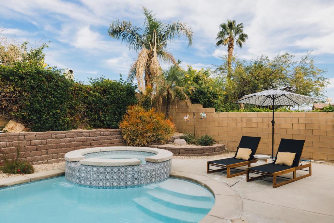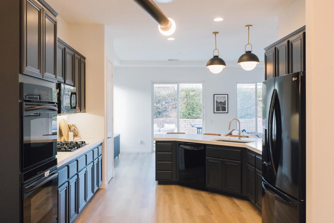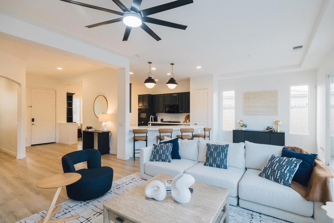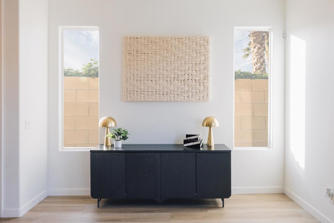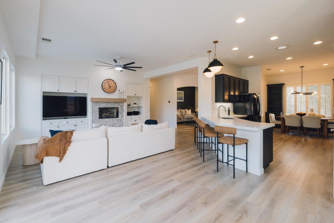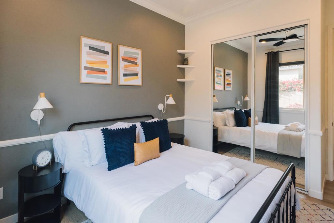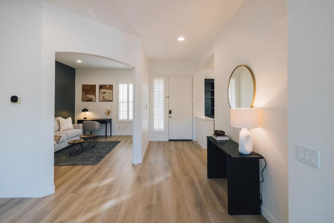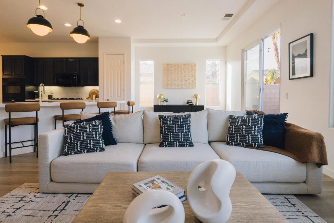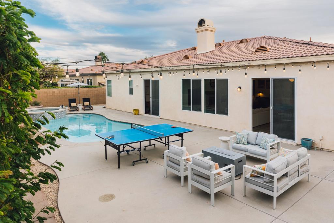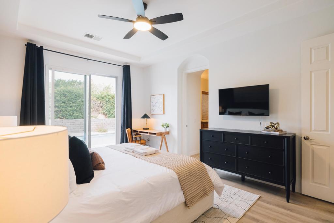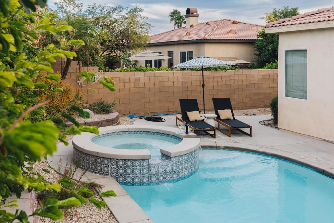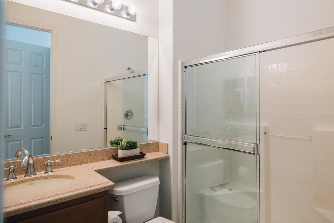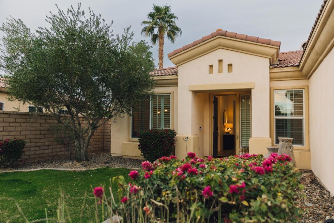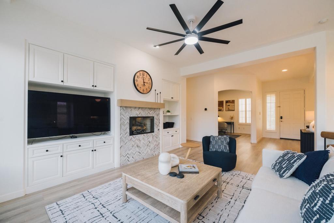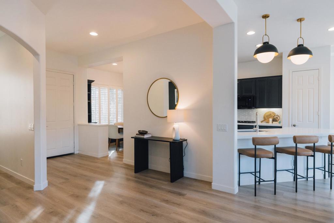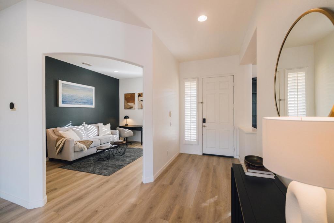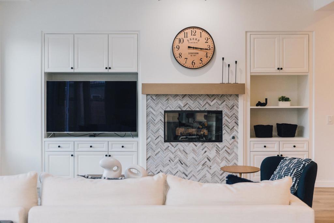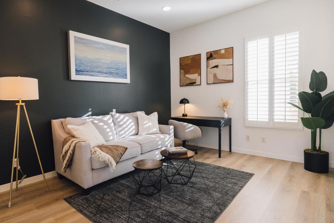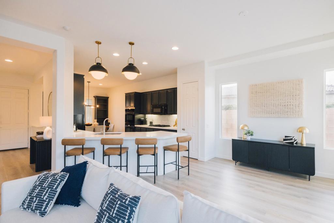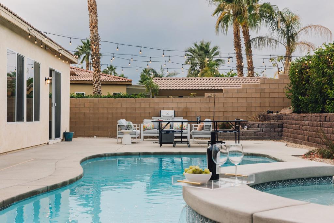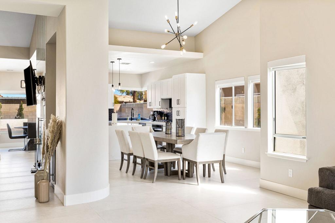From the moment you step into this home, you will fall in love with the wood-look flooring and incredible curb appeal. A chef ready kitchen boasts granite countertops, beautiful wood cabinetry with crown molding, a full suite of Whirlpool® appliances and more! In the master suite, you will find a spacious bedroom, large private bath and an expansive walk-in closet. Other highlights of this home include the charming front porch, covered back patio, and several hall closets for ample storage space!
In addition, this home comes with designer-selected upgrades included at no extra cost such as luxury vinyl-plank flooring, a Wi-Fi-enabled garage door opener, programmable thermostat, granite countertops in kitchen and bathroom, stainless steel appliances included solar panels and more.
Buyers Concessions-Builder paid closing costs, Different zero-down options, Interest rate buydown, AND More !
 Courtesy of LGI Realty-California , LLC. Disclaimer: All data relating to real estate for sale on this page comes from the Broker Reciprocity (BR) of the California Regional Multiple Listing Service. Detailed information about real estate listings held by brokerage firms other than The Agency RE include the name of the listing broker. Neither the listing company nor The Agency RE shall be responsible for any typographical errors, misinformation, misprints and shall be held totally harmless. The Broker providing this data believes it to be correct, but advises interested parties to confirm any item before relying on it in a purchase decision. Copyright 2025. California Regional Multiple Listing Service. All rights reserved.
Courtesy of LGI Realty-California , LLC. Disclaimer: All data relating to real estate for sale on this page comes from the Broker Reciprocity (BR) of the California Regional Multiple Listing Service. Detailed information about real estate listings held by brokerage firms other than The Agency RE include the name of the listing broker. Neither the listing company nor The Agency RE shall be responsible for any typographical errors, misinformation, misprints and shall be held totally harmless. The Broker providing this data believes it to be correct, but advises interested parties to confirm any item before relying on it in a purchase decision. Copyright 2025. California Regional Multiple Listing Service. All rights reserved. Property Details
See this Listing
Schools
Interior
Exterior
Financial
Map
Community
- Address42485 Isla Court Indio CA
- Area311 – Indio Central
- CityIndio
- CountyRiverside
- Zip Code92201
Similar Listings Nearby
- 81818 Camino Los Milagros
Indio, CA$785,000
1.80 miles away
- 79826 Dewsbury Drive
Indio, CA$785,000
2.80 miles away
- 38865 Ryans Way
Palm Desert, CA$779,000
2.73 miles away
- 78675 Bradford Circle
La Quinta, CA$779,000
1.95 miles away
- 44875 Via Catalina
La Quinta, CA$777,000
2.11 miles away
- 79846 Amora Drive
La Quinta, CA$775,000
0.54 miles away
- 78440 Via Palomino
La Quinta, CA$775,000
2.08 miles away
- 78288 Allegro Drive
Palm Desert, CA$769,900
2.64 miles away
- 43875 Milan Court
La Quinta, CA$769,000
2.03 miles away
- 40270 Eastwood Lane
Palm Desert, CA$769,000
2.78 miles away



























































































































