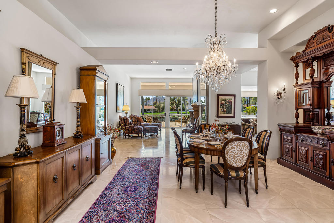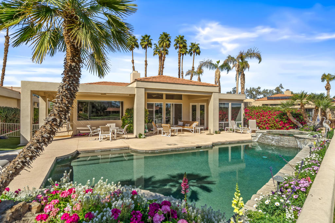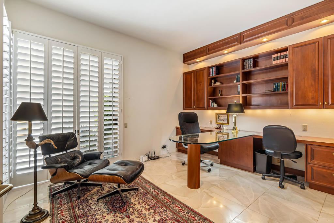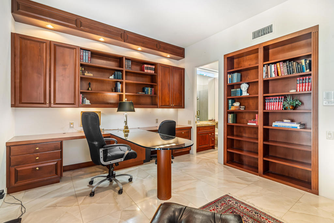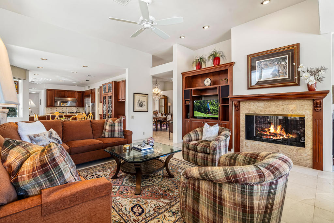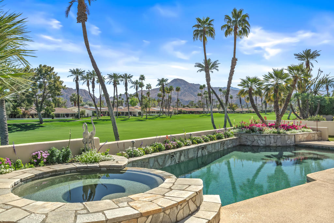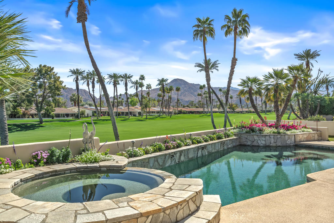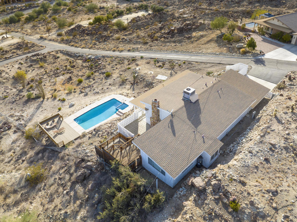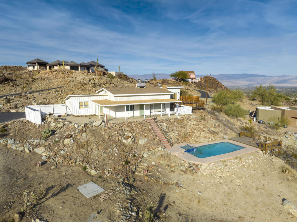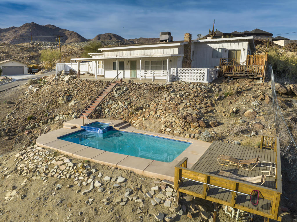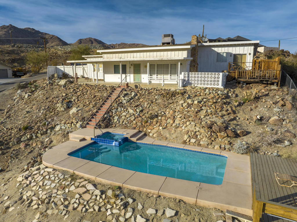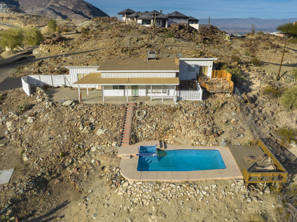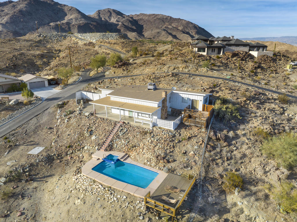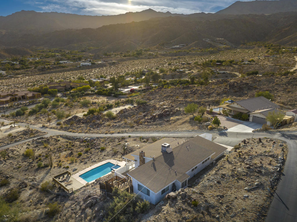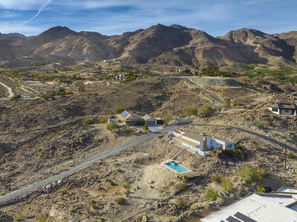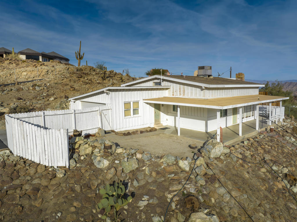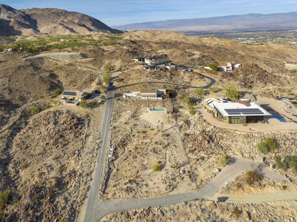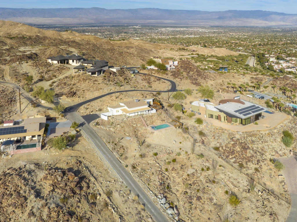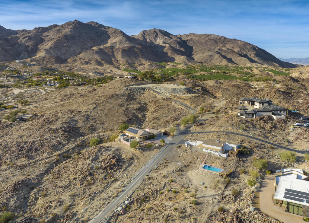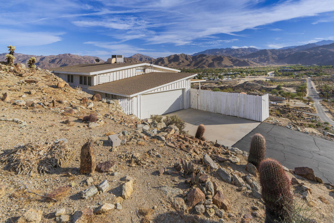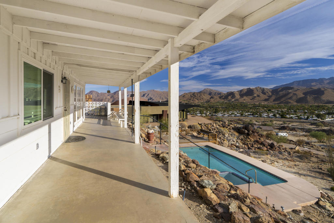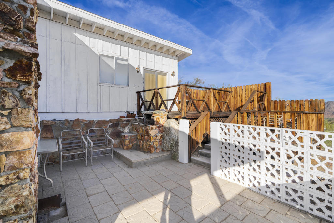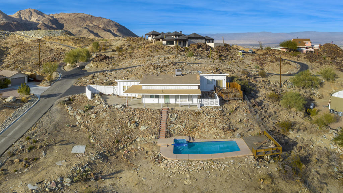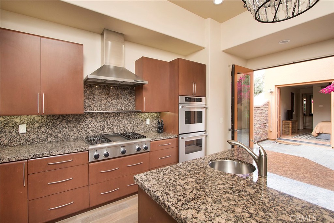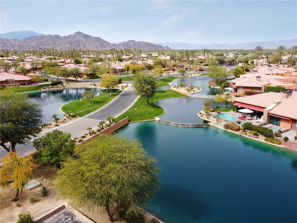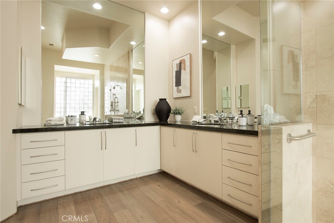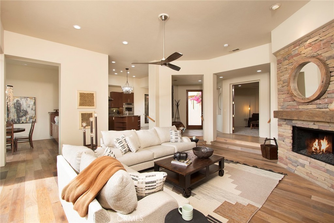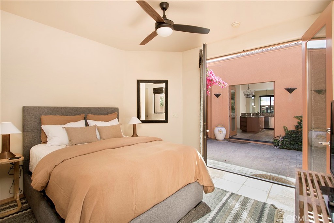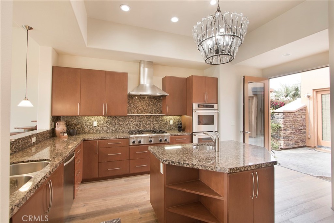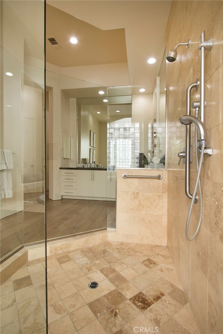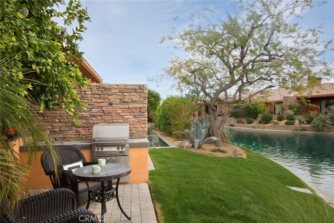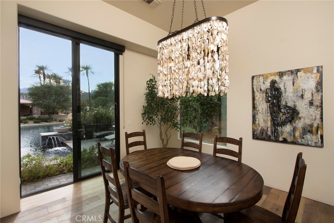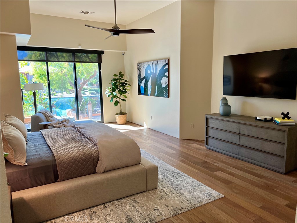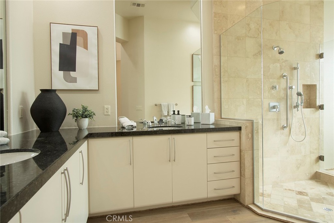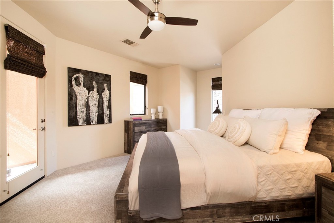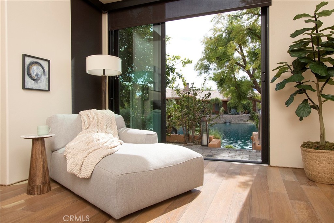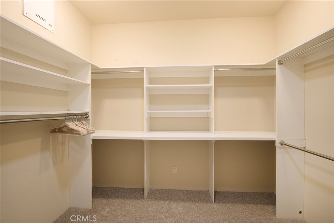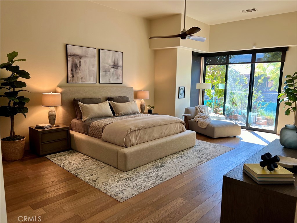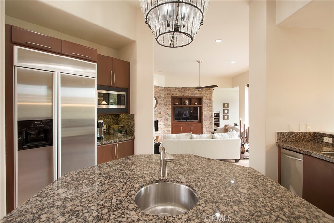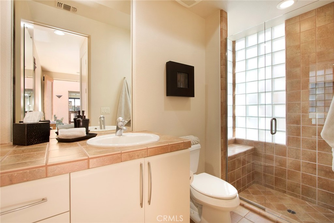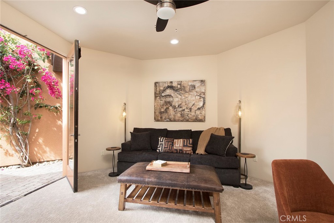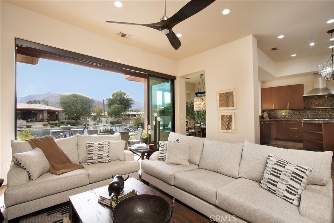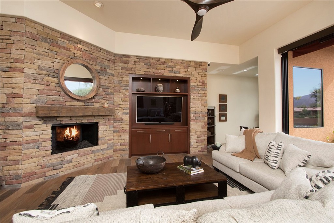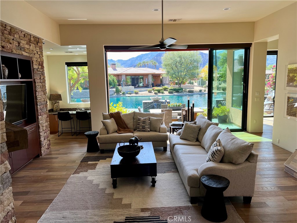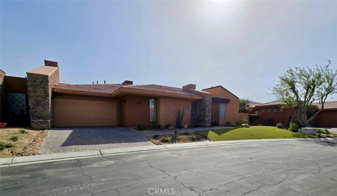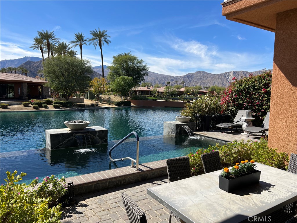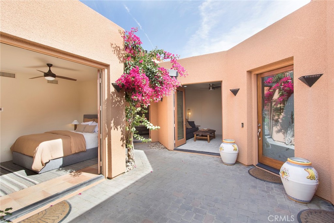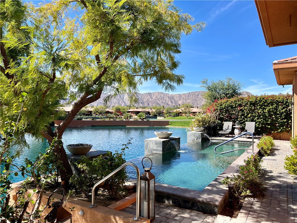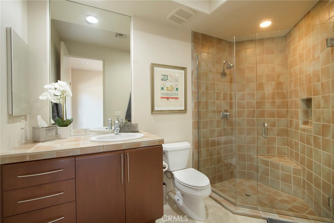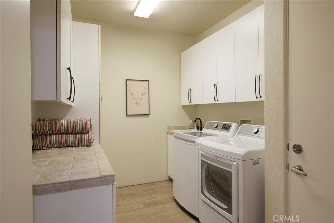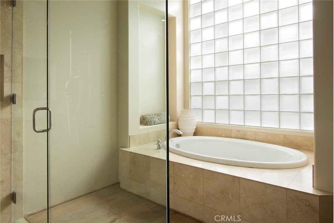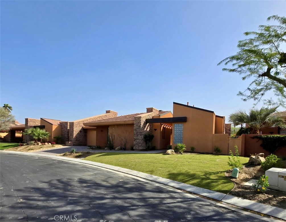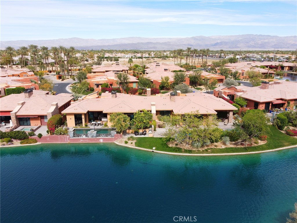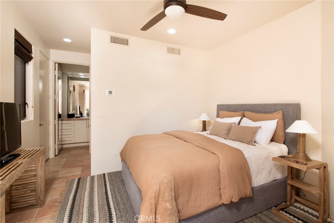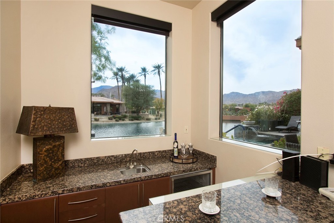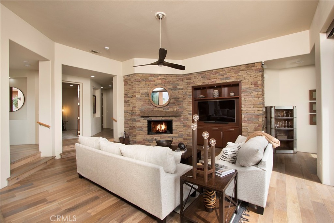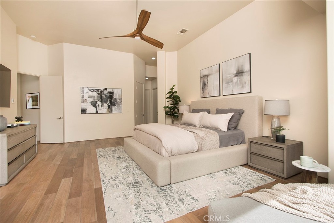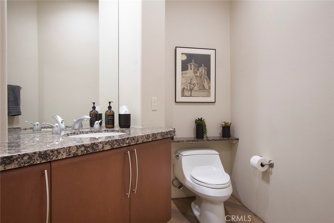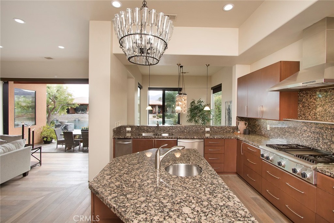 Courtesy of Bennion Deville Homes. Disclaimer: All data relating to real estate for sale on this page comes from the Broker Reciprocity (BR) of the California Regional Multiple Listing Service. Detailed information about real estate listings held by brokerage firms other than The Agency RE include the name of the listing broker. Neither the listing company nor The Agency RE shall be responsible for any typographical errors, misinformation, misprints and shall be held totally harmless. The Broker providing this data believes it to be correct, but advises interested parties to confirm any item before relying on it in a purchase decision. Copyright 2025. California Regional Multiple Listing Service. All rights reserved.
Courtesy of Bennion Deville Homes. Disclaimer: All data relating to real estate for sale on this page comes from the Broker Reciprocity (BR) of the California Regional Multiple Listing Service. Detailed information about real estate listings held by brokerage firms other than The Agency RE include the name of the listing broker. Neither the listing company nor The Agency RE shall be responsible for any typographical errors, misinformation, misprints and shall be held totally harmless. The Broker providing this data believes it to be correct, but advises interested parties to confirm any item before relying on it in a purchase decision. Copyright 2025. California Regional Multiple Listing Service. All rights reserved. Property Details
See this Listing
Schools
Interior
Exterior
Financial
Map
Community
- Address75940 Camino Cielo Indian Wells CA
- Area325 – Indian Wells
- SubdivisionSundance
- CityIndian Wells
- CountyRiverside
- Zip Code92210
Similar Listings Nearby
- 75487 Camino De Paco
Indian Wells, CA$1,685,000
0.62 miles away
- 79625 Via Sin Cuidado
La Quinta, CA$1,650,000
4.45 miles away
- 47215 Heliotrope Drive
Palm Desert, CA$1,649,900
2.68 miles away
- 75080 Muirfield Court
Indian Wells, CA$1,649,000
0.84 miles away
- 20 Bellisimo Court
Rancho Mirage, CA$1,625,000
3.79 miles away
- 72848 Bel Air Road
Palm Desert, CA$1,625,000
3.38 miles away
- 7 Cielo Vista Court
Rancho Mirage, CA$1,625,000
4.73 miles away
- 75315 Saint Andrews Court
Indian Wells, CA$1,600,000
0.71 miles away
- 48800 Paisano Rd Road
Palm Desert, CA$1,600,000
4.41 miles away
- 50135 Camino Privado
La Quinta, CA$1,599,000
4.68 miles away








































