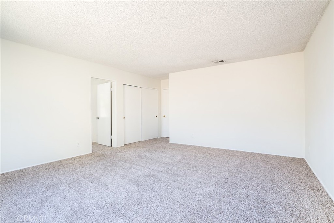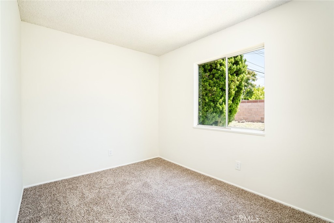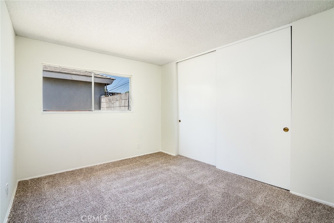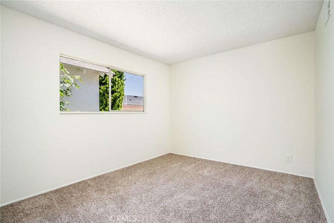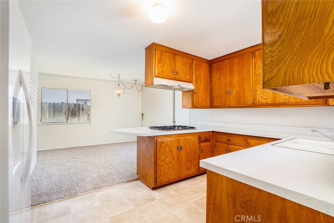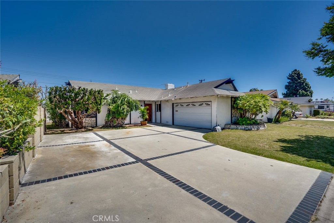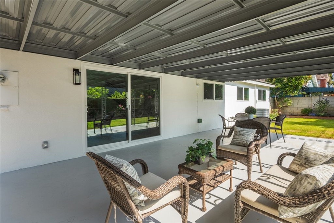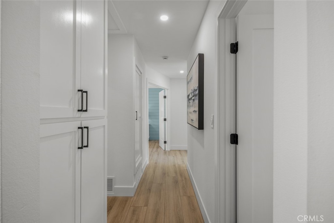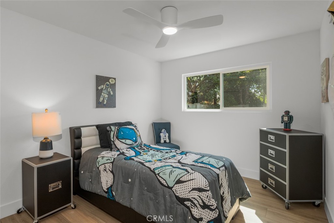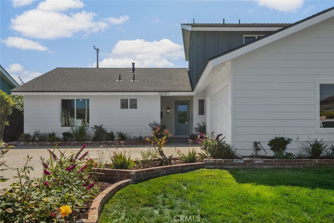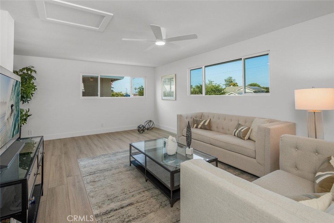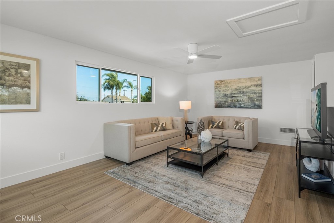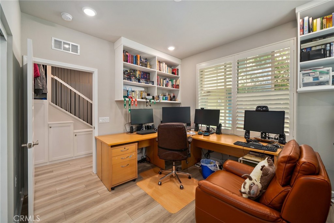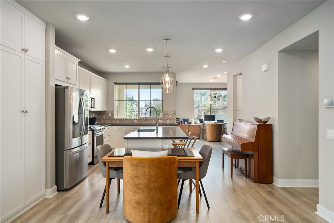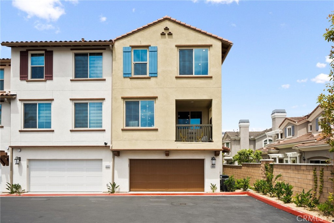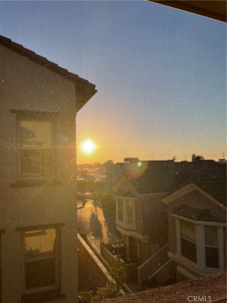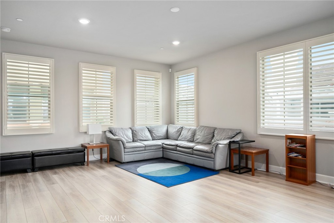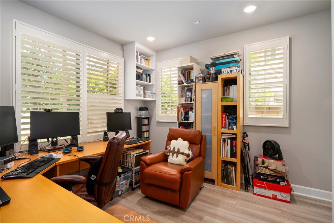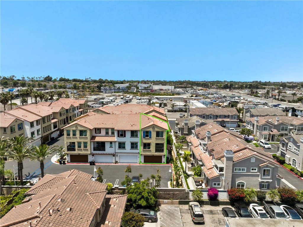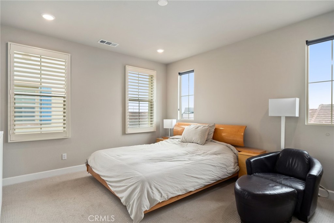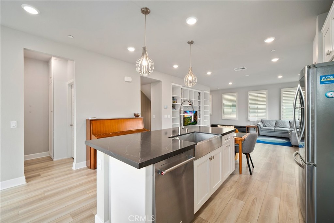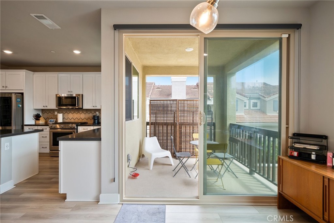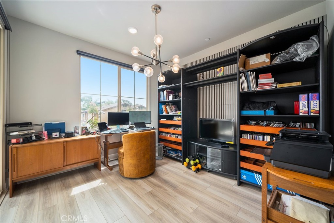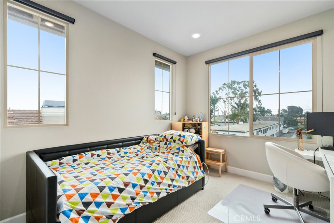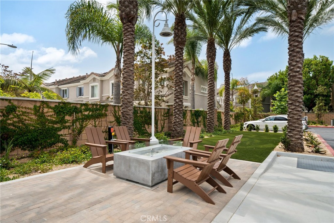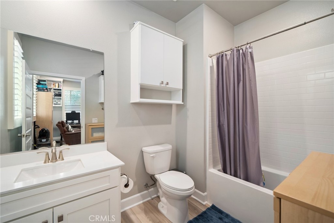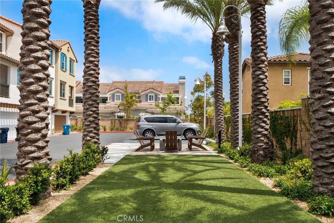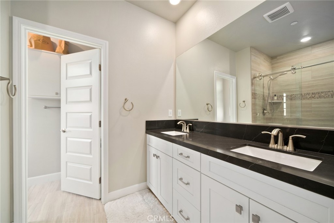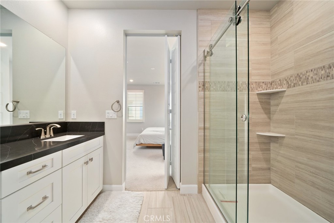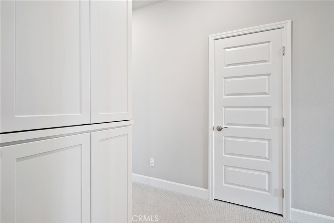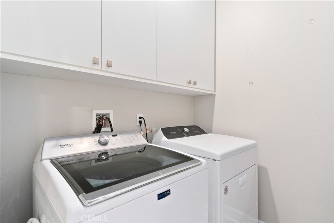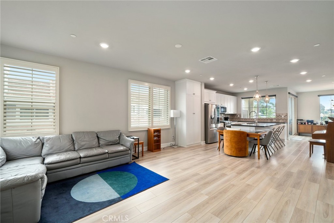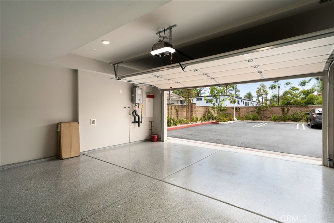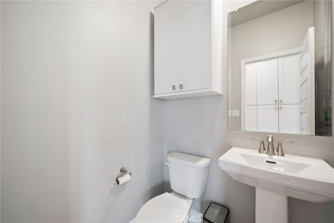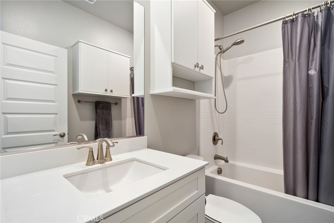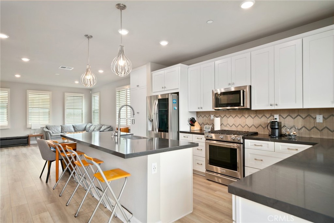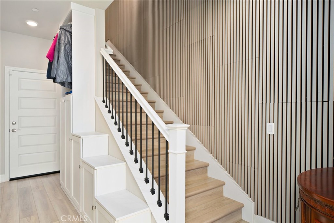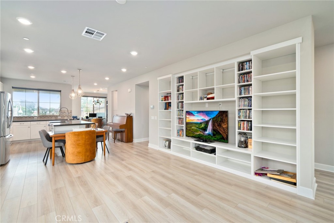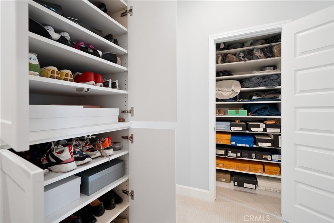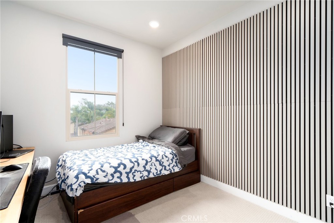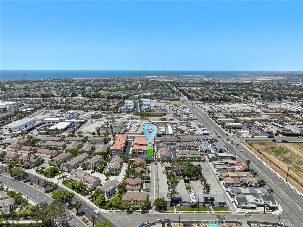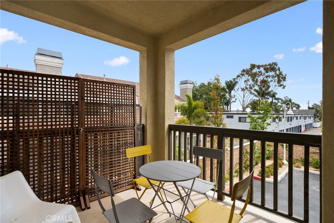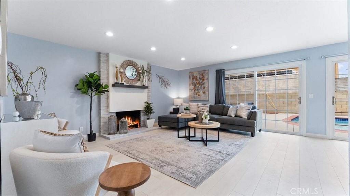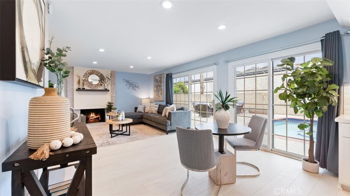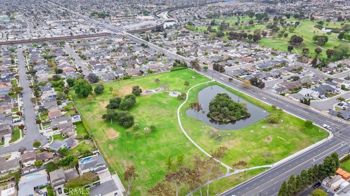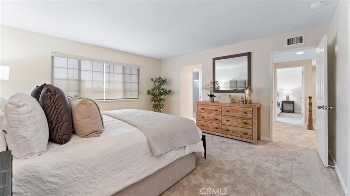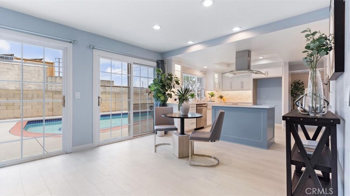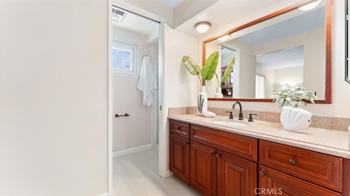 Courtesy of RE/MAX Select One. Disclaimer: All data relating to real estate for sale on this page comes from the Broker Reciprocity (BR) of the California Regional Multiple Listing Service. Detailed information about real estate listings held by brokerage firms other than The Agency RE include the name of the listing broker. Neither the listing company nor The Agency RE shall be responsible for any typographical errors, misinformation, misprints and shall be held totally harmless. The Broker providing this data believes it to be correct, but advises interested parties to confirm any item before relying on it in a purchase decision. Copyright 2025. California Regional Multiple Listing Service. All rights reserved.
Courtesy of RE/MAX Select One. Disclaimer: All data relating to real estate for sale on this page comes from the Broker Reciprocity (BR) of the California Regional Multiple Listing Service. Detailed information about real estate listings held by brokerage firms other than The Agency RE include the name of the listing broker. Neither the listing company nor The Agency RE shall be responsible for any typographical errors, misinformation, misprints and shall be held totally harmless. The Broker providing this data believes it to be correct, but advises interested parties to confirm any item before relying on it in a purchase decision. Copyright 2025. California Regional Multiple Listing Service. All rights reserved. Property Details
See this Listing
Schools
Interior
Exterior
Financial
Map
Community
- Address5671 Mangrum Drive Huntington Beach CA
- Area17 – Northwest Huntington Beach
- SubdivisionHuntington Village I (HVL1)
- CityHuntington Beach
- CountyOrange
- Zip Code92649
Similar Listings Nearby
- 8740 Hudson River Circle
Fountain Valley, CA$1,555,999
3.69 miles away
- 4401 Hazelnut Avenue
Seal Beach, CA$1,554,950
3.83 miles away
- 18471 SANTA ISADORA ST
Fountain Valley, CA$1,550,000
3.76 miles away
- 16791 Glenhaven Lane
Huntington Beach, CA$1,549,500
2.76 miles away
- 19101 Bluewave Court
Huntington Beach, CA$1,549,000
3.41 miles away
- 15927 Los Reyes Street
Fountain Valley, CA$1,548,000
4.95 miles away
- 12151 Reagan Street
Los Alamitos, CA$1,500,000
4.59 miles away
- 16001 Ballantine Lane
Huntington Beach, CA$1,500,000
0.59 miles away
- 3251 Woodstock Road
Rossmoor, CA$1,499,999
4.81 miles away
- 5441 Huntley Avenue
Garden Grove, CA$1,499,900
3.90 miles away


