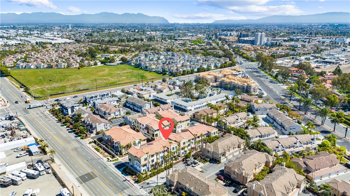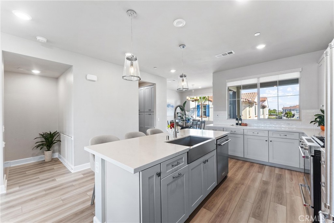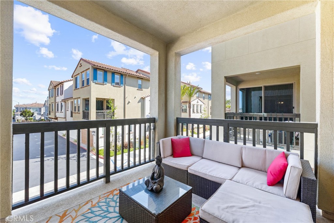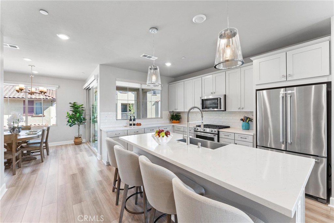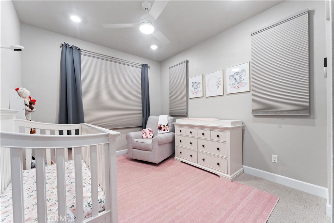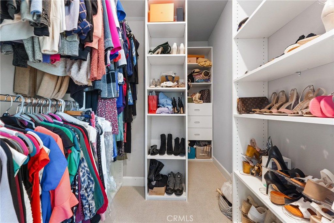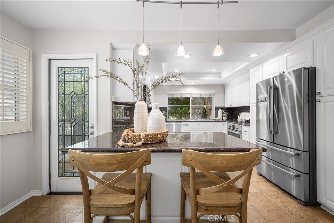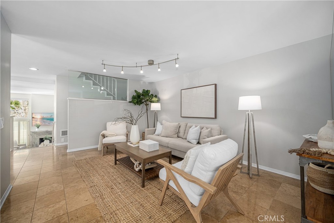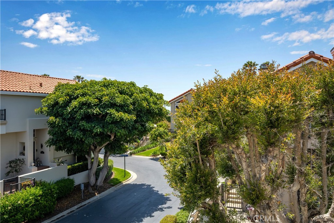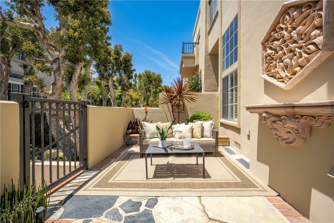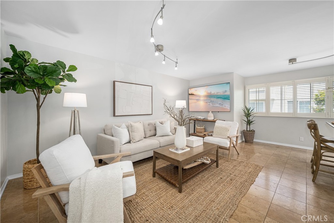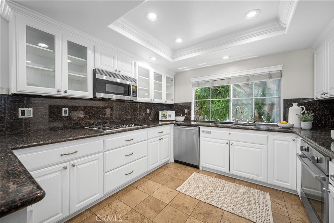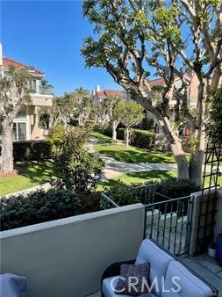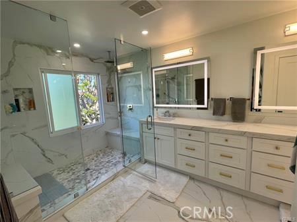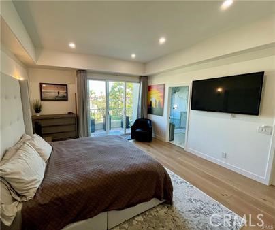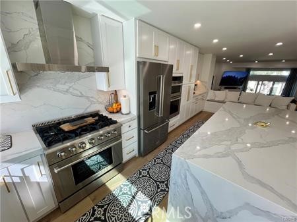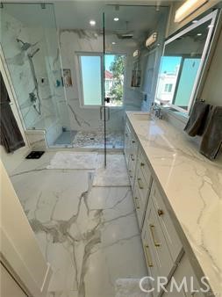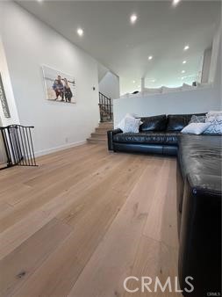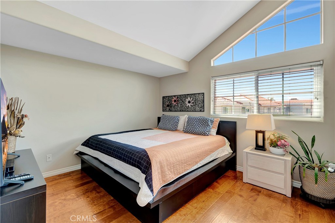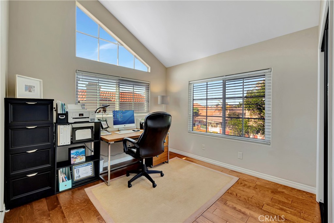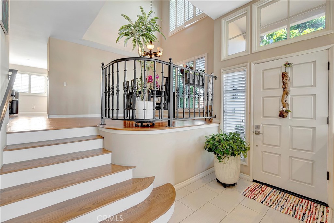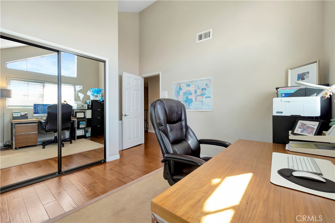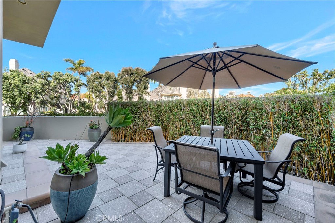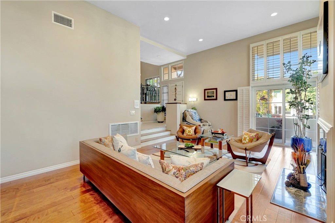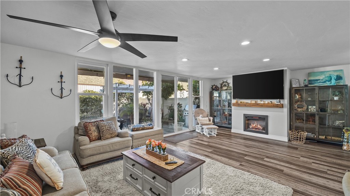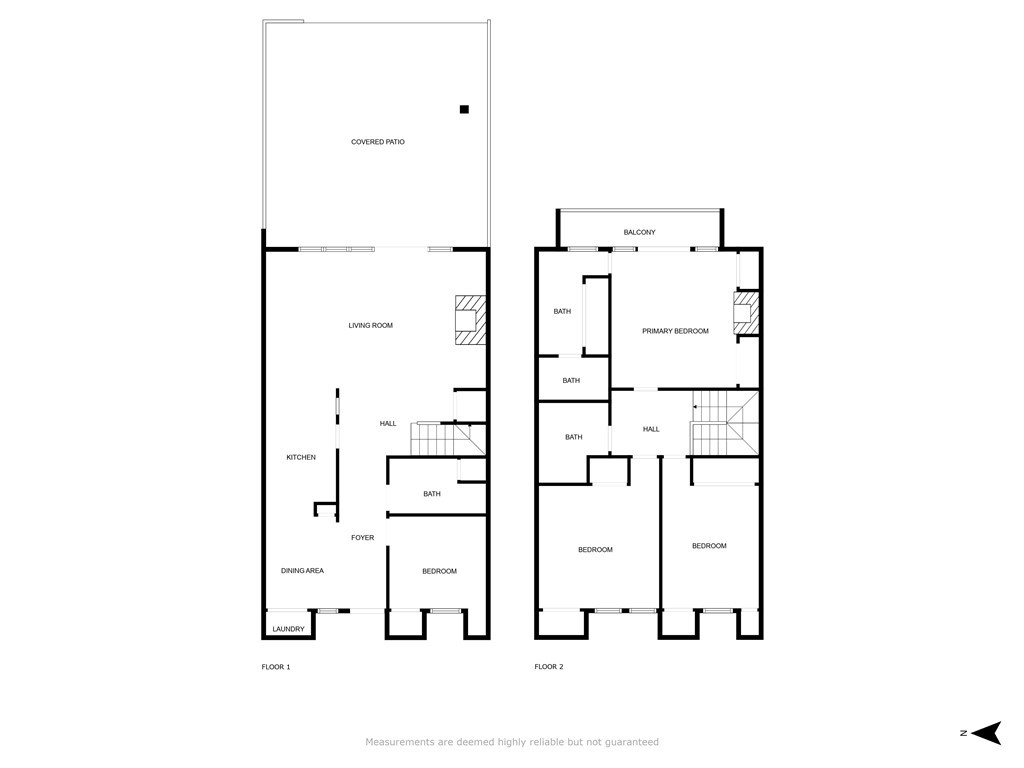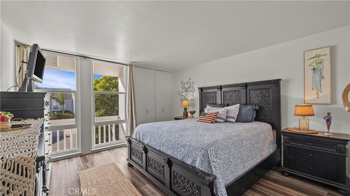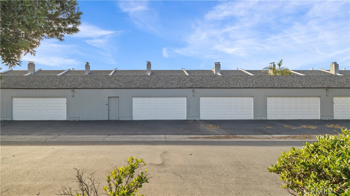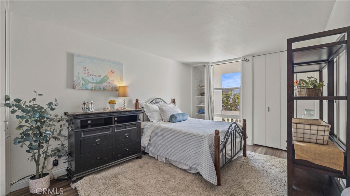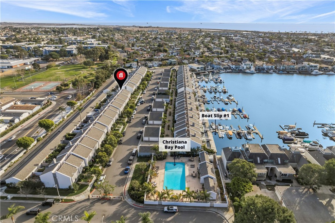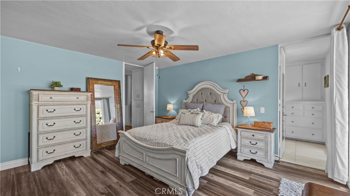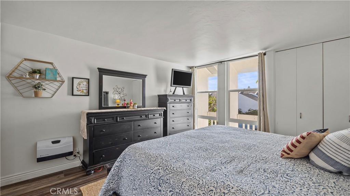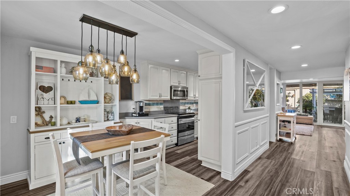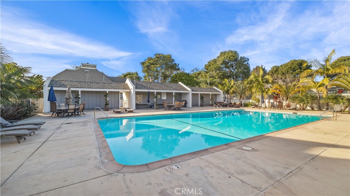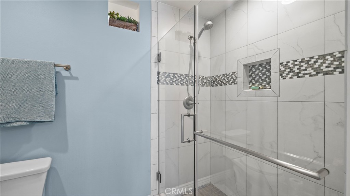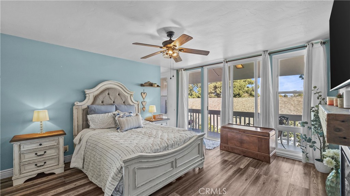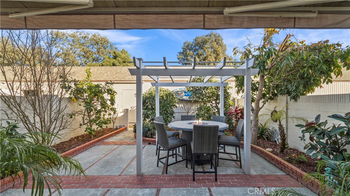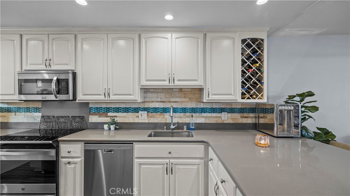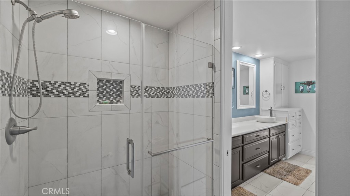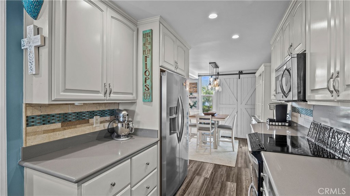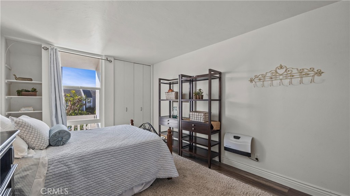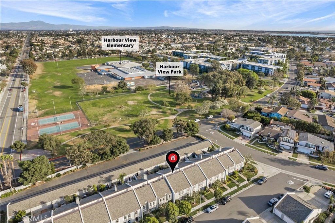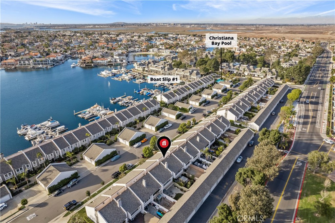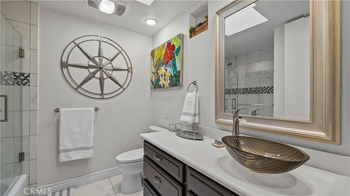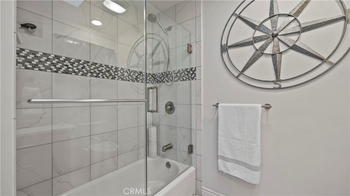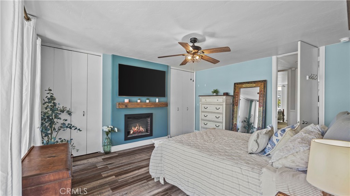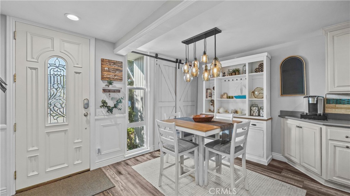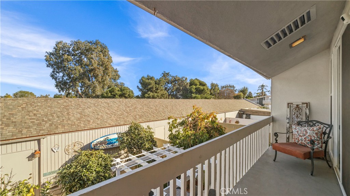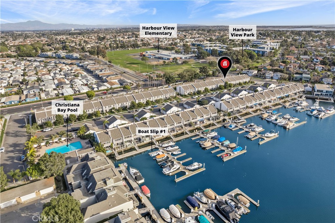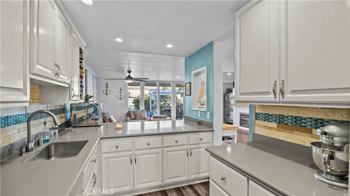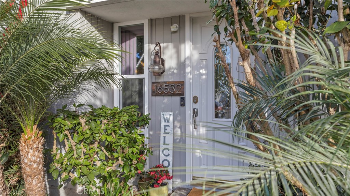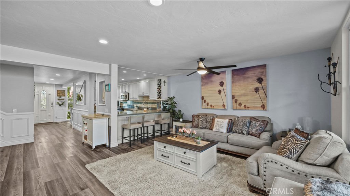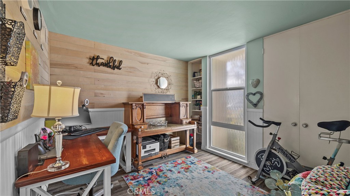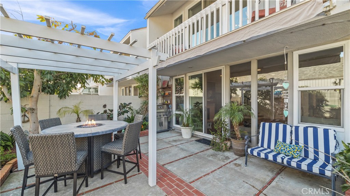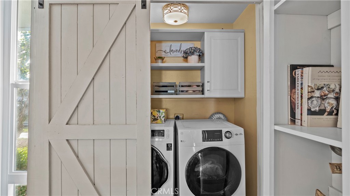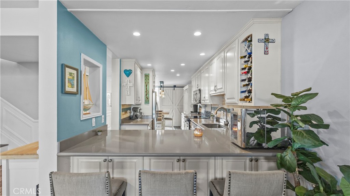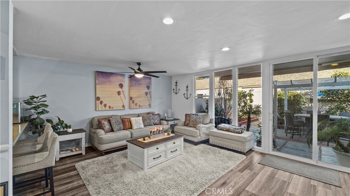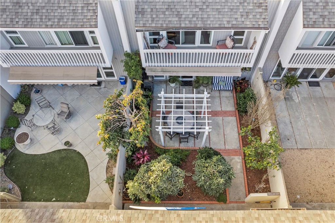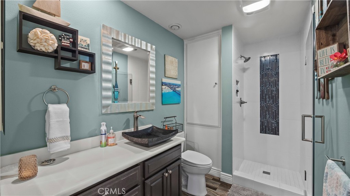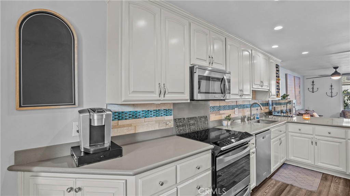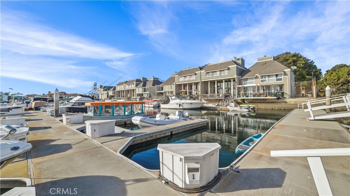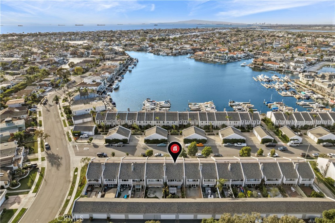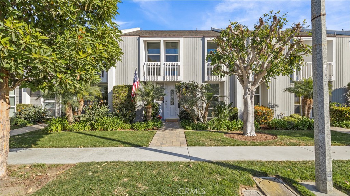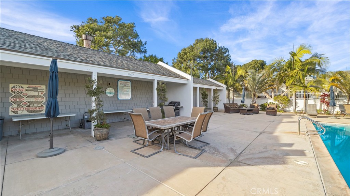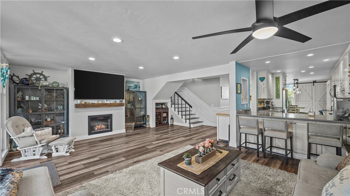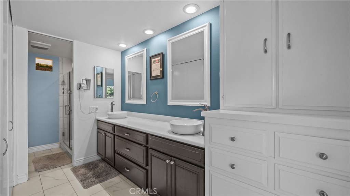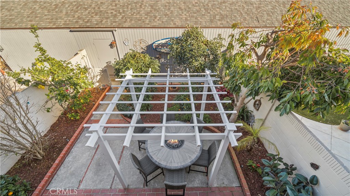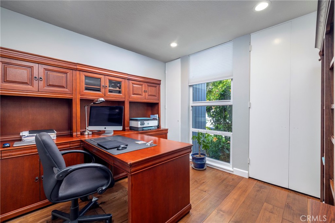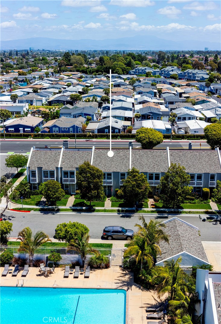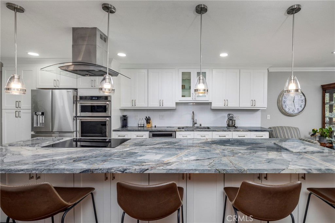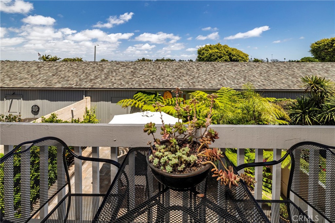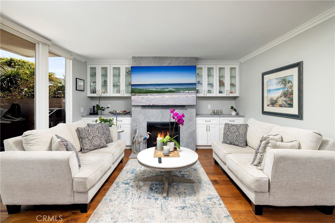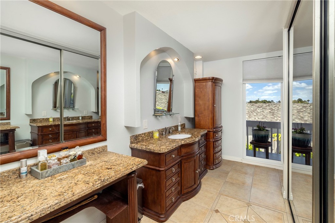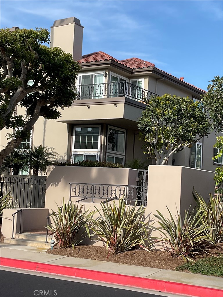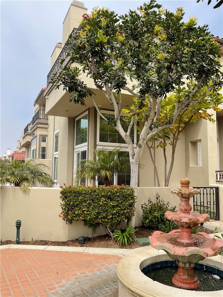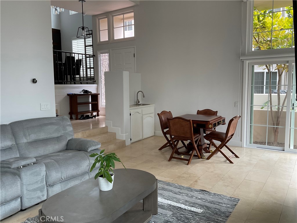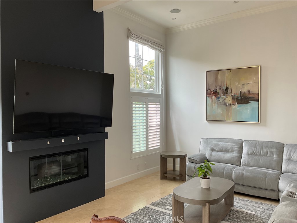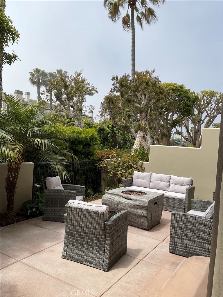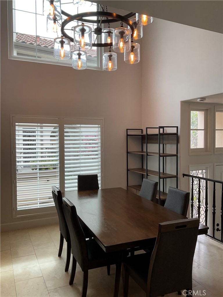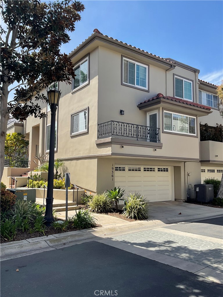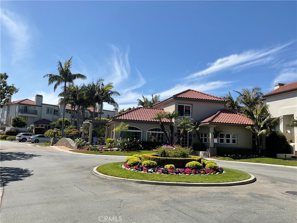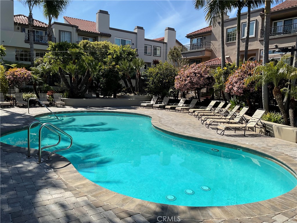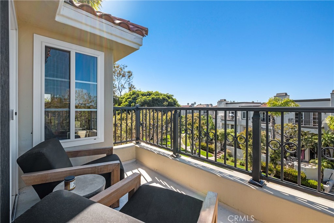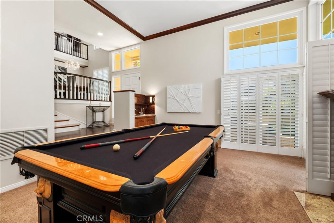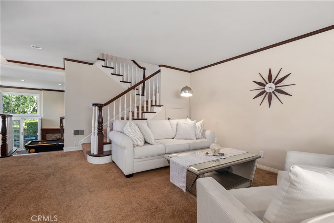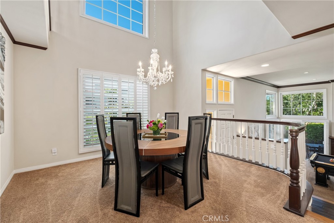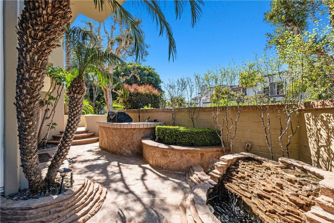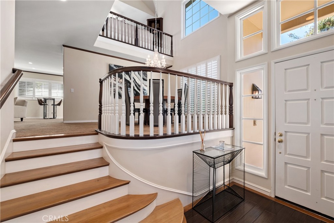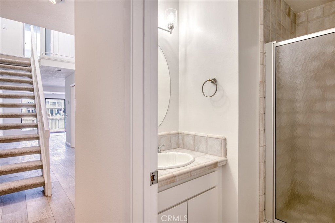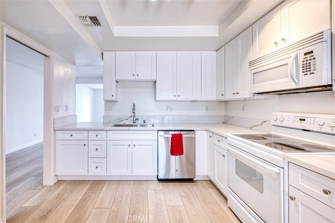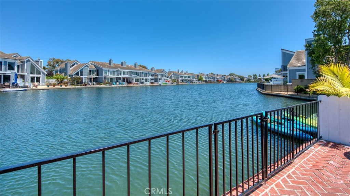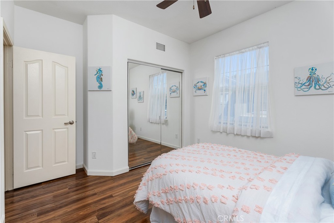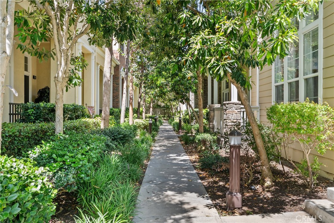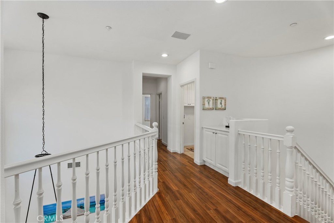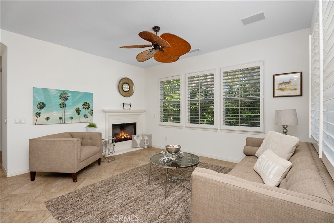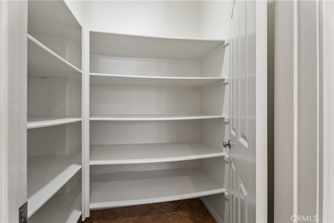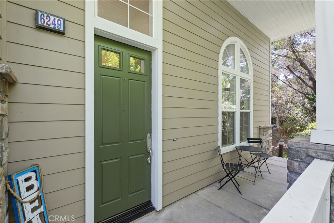Upon entry, the first floor features a spacious bedroom with a full bathroom, perfect for a guest room, home office, or extended family suite.
Stepping upstairs to the main level, you’re greeted by a vast, open-concept living space centered around a chef’s dream kitchen. This show stopping kitchen features a massive quartz island that seats four, a farmhouse-style stainless steel sink, soft-close cabinetry, and stainless steel KitchenAid appliances, all tied together with a timeless subway tile backsplash. The kitchen seamlessly flows into the dining and family rooms, making it perfect for entertaining. Off the dining area, a lovely covered balcony provides a peaceful retreat. A pantry and a stylish half bath complete this level.
Luxury finishes abound, including luxury vinyl plank flooring, designer paint, recessed lighting, and dual-zoned AC &' heat with a smart thermostat controlled via phone. Built in 2022 by Meritage Homes, this home is energy-efficient, featuring special foam insulation, solar readiness, EV charging capability, a tankless water heater, a whole-home alarm system, and smart home features.
The top level hosts the expansive primary suite, complete with a dual-sink vanity, quartz countertops, a walk-in shower, a private toilet room, and a custom Closet World walk-in closet. You can even watch the famous Air Show perfectly from this room! Two additional bedrooms, a full hallway bathroom, and a separate laundry room with a hanging rack complete the upper level. Additional storage is provided with two hall closets for linens and extra belongings.
The spacious two-car garage offers direct access and ample storage space, perfect for bikes and more. Ideally located just 1.5 miles from the beach, this home is within walking distance to Seacliff Village Shopping Center, two fantastic parks, and top-rated schools. The community also features a fire pit and open grass area for outdoor enjoyment.
A rare opportunity to own a newer built townhome with stunning views and upgrades! Don''t miss out!
 Courtesy of Seven Gables Real Estate. Disclaimer: All data relating to real estate for sale on this page comes from the Broker Reciprocity (BR) of the California Regional Multiple Listing Service. Detailed information about real estate listings held by brokerage firms other than The Agency RE include the name of the listing broker. Neither the listing company nor The Agency RE shall be responsible for any typographical errors, misinformation, misprints and shall be held totally harmless. The Broker providing this data believes it to be correct, but advises interested parties to confirm any item before relying on it in a purchase decision. Copyright 2025. California Regional Multiple Listing Service. All rights reserved.
Courtesy of Seven Gables Real Estate. Disclaimer: All data relating to real estate for sale on this page comes from the Broker Reciprocity (BR) of the California Regional Multiple Listing Service. Detailed information about real estate listings held by brokerage firms other than The Agency RE include the name of the listing broker. Neither the listing company nor The Agency RE shall be responsible for any typographical errors, misinformation, misprints and shall be held totally harmless. The Broker providing this data believes it to be correct, but advises interested parties to confirm any item before relying on it in a purchase decision. Copyright 2025. California Regional Multiple Listing Service. All rights reserved. Property Details
See this Listing
Schools
Interior
Exterior
Financial
Map
Community
- Address7270 Crystal Drive Huntington Beach CA
- Area15 – West Huntington Beach
- CityHuntington Beach
- CountyOrange
- Zip Code92648
Similar Listings Nearby
- 19431 Merion Circle
Huntington Beach, CA$1,699,000
1.51 miles away
- 19315 Brooktrail Lane
Huntington Beach, CA$1,649,000
1.47 miles away
- 6062 Panorama Drive
Huntington Beach, CA$1,599,000
1.47 miles away
- 16532 Harbour Lane
Huntington Beach, CA$1,598,000
4.00 miles away
- 16422 Harbour Lane 17
Huntington Beach, CA$1,580,000
4.04 miles away
- 19361 Maidstone Lane
Huntington Beach, CA$1,575,000
1.58 miles away
- 19292 Sawgrass Lane
Huntington Beach, CA$1,548,888
1.41 miles away
- 16090 Tortola Circle
Huntington Beach, CA$1,520,000
4.69 miles away
- 6249 Pacific Pointe Drive 16
Huntington Beach, CA$1,499,000
1.35 miles away
- 403 Aura Drive
Costa Mesa, CA$1,499,000
4.91 miles away


