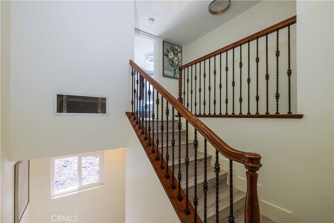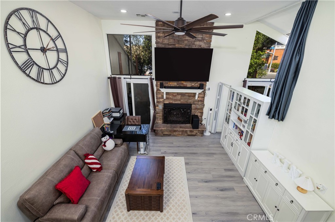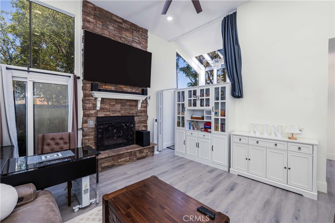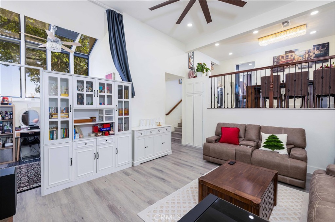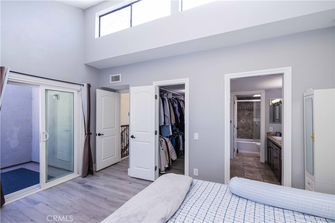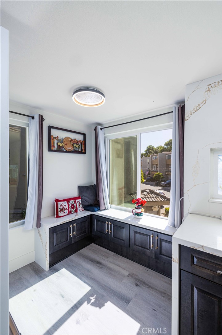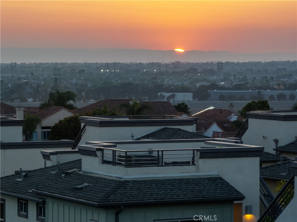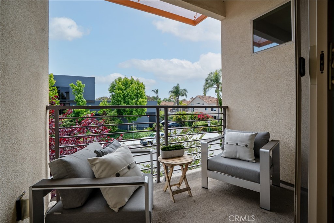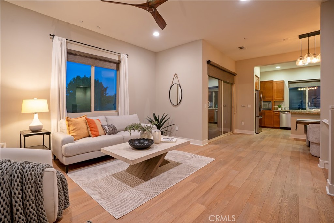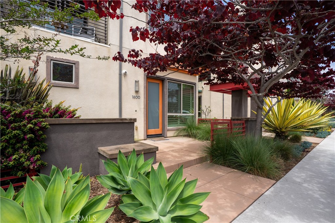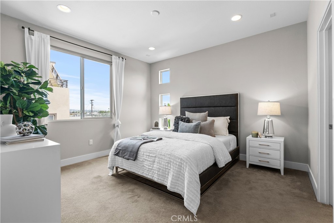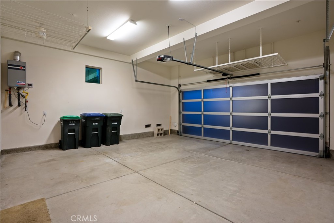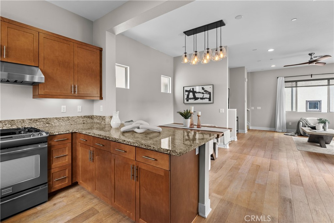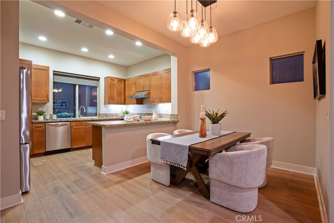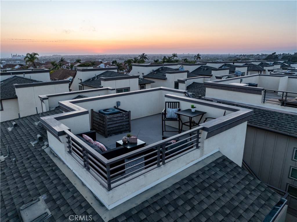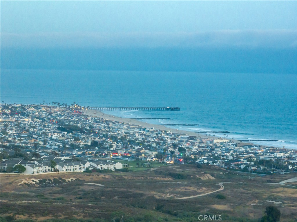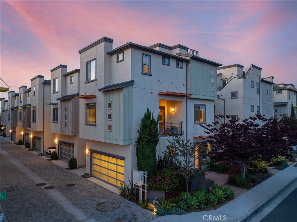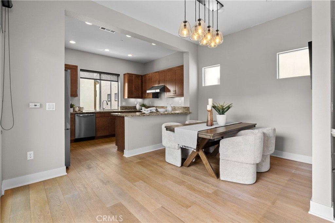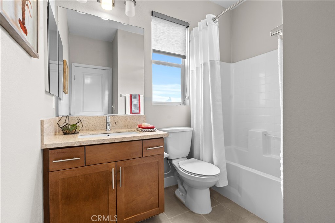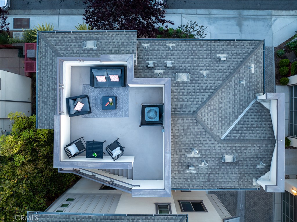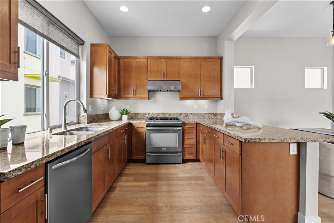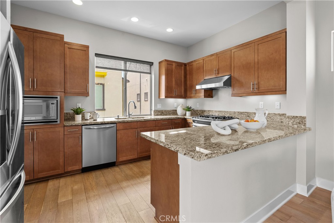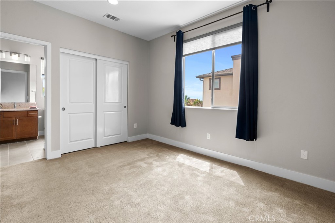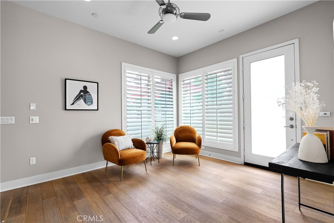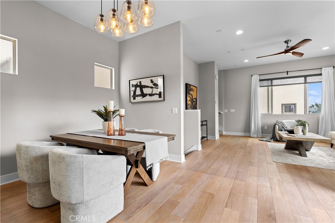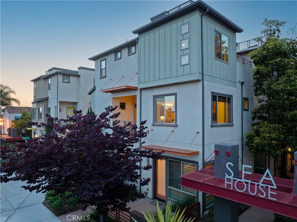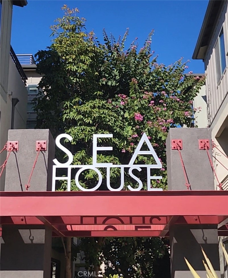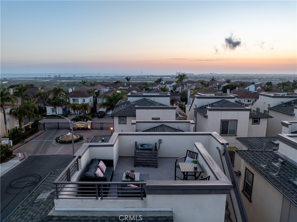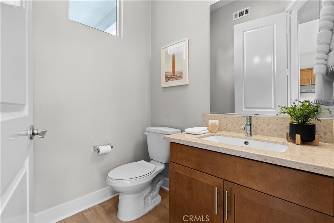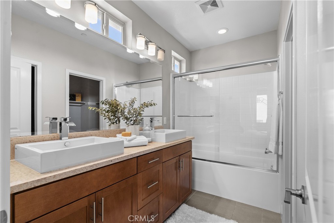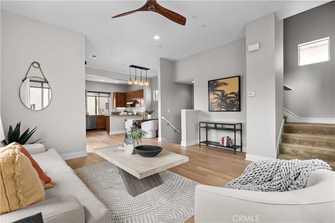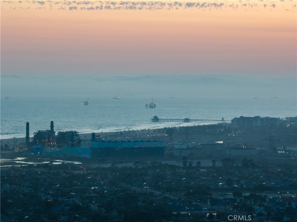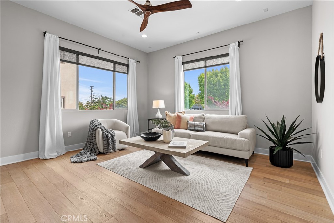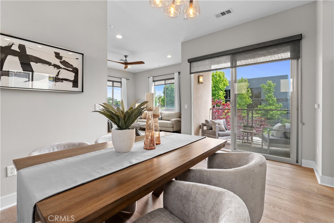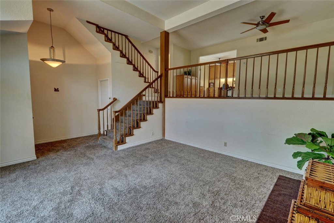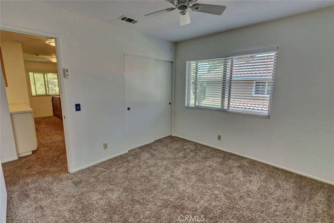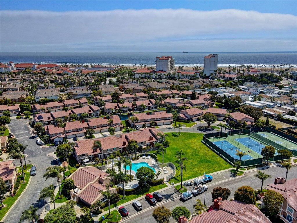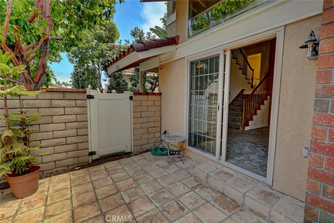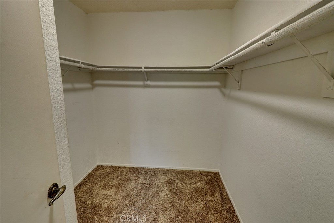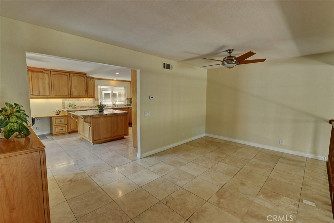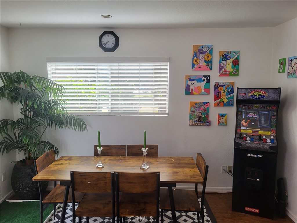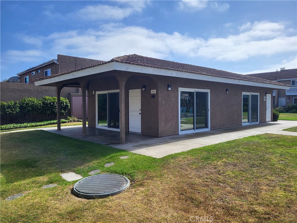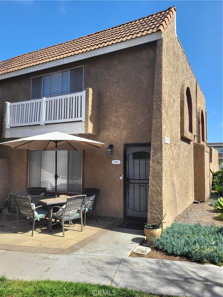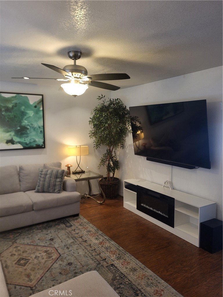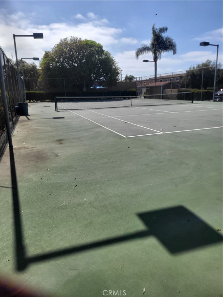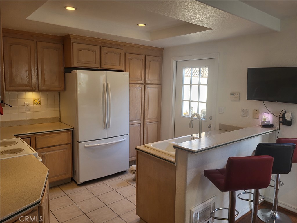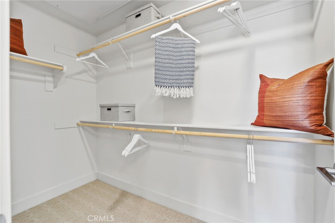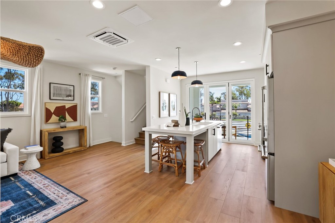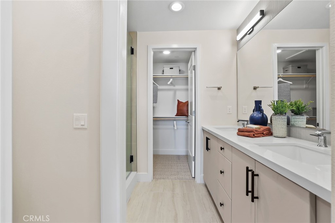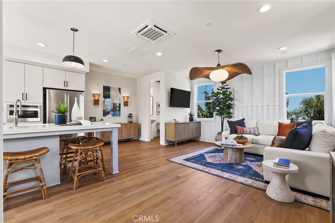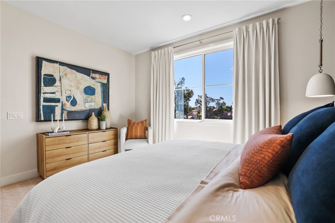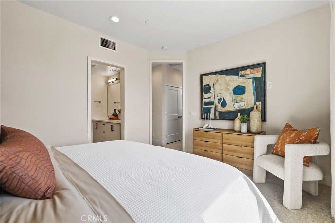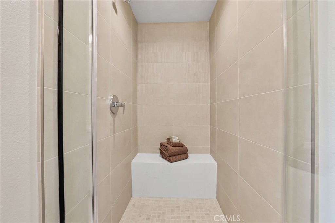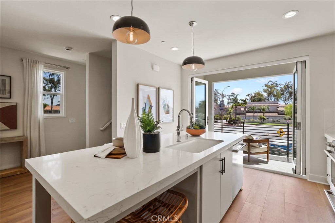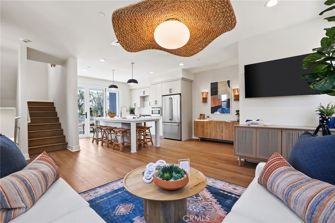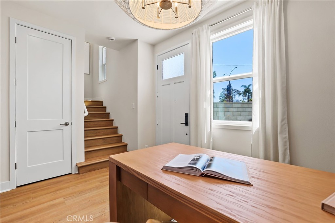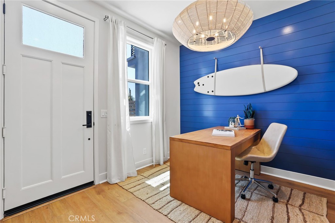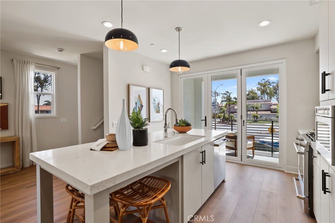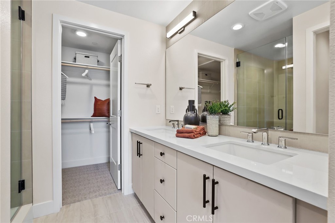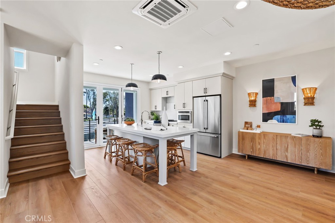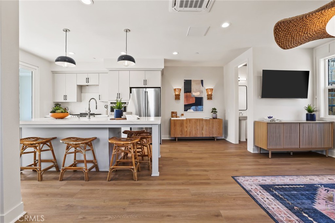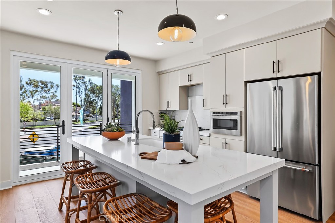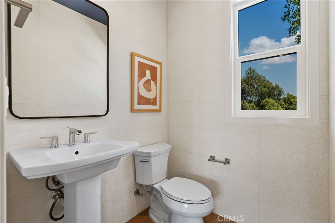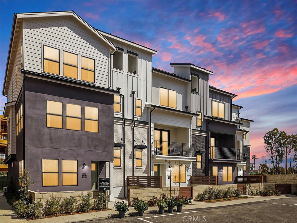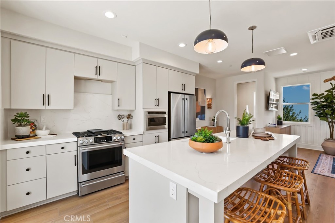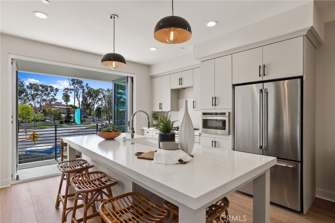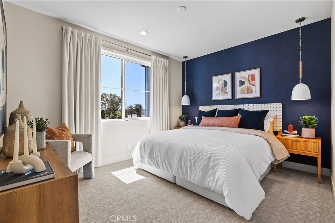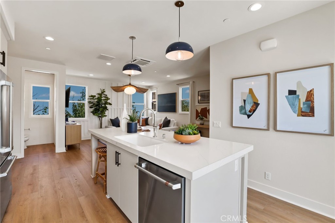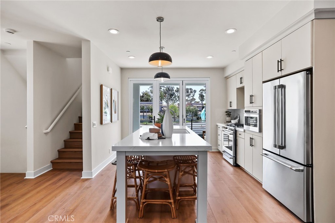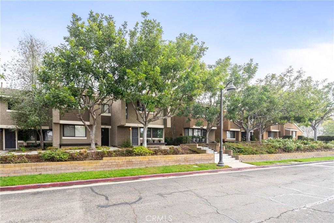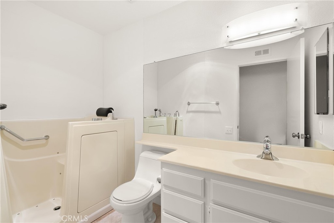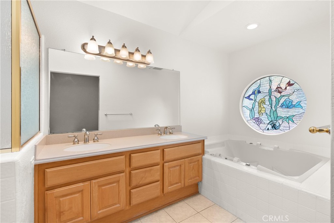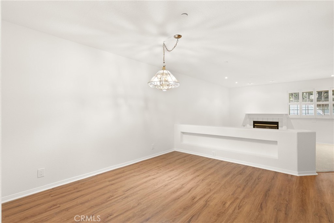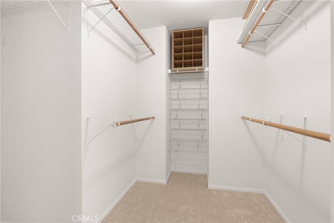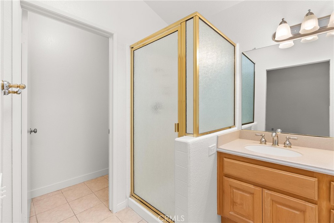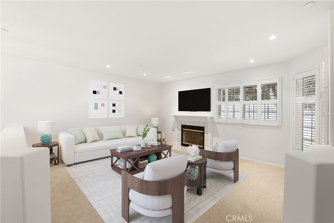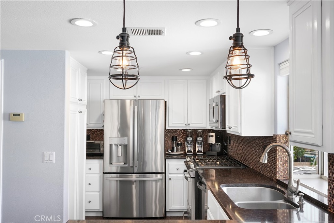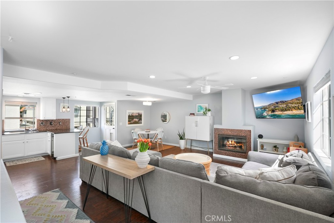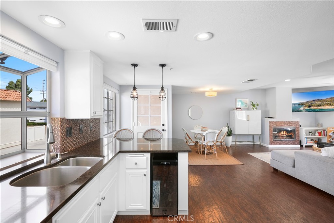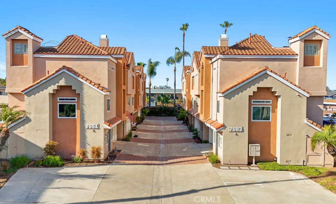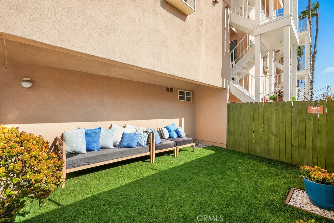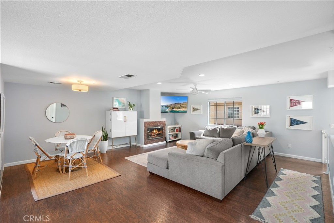Inside, you’ll find a bright and open living area with high ceilings and lots of natural light. The owners added a cabinet in the living room to create a separate space that can be used as a home office or a kids’ playroom. This area features a glass ceiling and newly installed custom blinds for added privacy and style.
The kitchen was completely remodeled less than a year ago and features high-end CAFE collection appliances that the sellers will leave for the buyers—including a refrigerator, stove, dishwasher, and wine cooler. The washer and dryer (GE), also less than a year old, will stay as well.
This end-unit home has a grassy area next to it and no neighbors on one side. Upstairs, the bedrooms are spacious with big windows that let in lots of sunlight. There are two master suites, each with a private bathroom and walk-in closet—perfect for relaxing. One suite even has its own private patio.
Recent upgrades include a new tankless water heater, new air conditioning unit, fresh paint, and upgraded electrical systems to 200amp with EV charger.
This townhome is in a prime Huntington Beach location, close to many shops, restaurants, and parks. You’ll be 5'' walk to Trader Joe’s, 5'' drive to Central Park, Pacific City, and more. It''s also in the top-rated Seacliff Elementary and Huntington Beach Union High School Districts.
Enjoy the best of Southern California living in this beautiful beachside home by scheduling a showing today!
 Courtesy of Weichert Realtors-The Dole Grp. Disclaimer: All data relating to real estate for sale on this page comes from the Broker Reciprocity (BR) of the California Regional Multiple Listing Service. Detailed information about real estate listings held by brokerage firms other than The Agency RE include the name of the listing broker. Neither the listing company nor The Agency RE shall be responsible for any typographical errors, misinformation, misprints and shall be held totally harmless. The Broker providing this data believes it to be correct, but advises interested parties to confirm any item before relying on it in a purchase decision. Copyright 2025. California Regional Multiple Listing Service. All rights reserved.
Courtesy of Weichert Realtors-The Dole Grp. Disclaimer: All data relating to real estate for sale on this page comes from the Broker Reciprocity (BR) of the California Regional Multiple Listing Service. Detailed information about real estate listings held by brokerage firms other than The Agency RE include the name of the listing broker. Neither the listing company nor The Agency RE shall be responsible for any typographical errors, misinformation, misprints and shall be held totally harmless. The Broker providing this data believes it to be correct, but advises interested parties to confirm any item before relying on it in a purchase decision. Copyright 2025. California Regional Multiple Listing Service. All rights reserved. Property Details
See this Listing
Schools
Interior
Exterior
Financial
Map
Community
- Address18706 Racquet Lane Huntington Beach CA
- Area15 – West Huntington Beach
- CityHuntington Beach
- CountyOrange
- Zip Code92648
Similar Listings Nearby
- 1800 Ocean Court
Costa Mesa, CA$1,195,000
4.58 miles away
- 7825 Seaglen Drive
Huntington Beach, CA$1,119,900
2.38 miles away
- 4961 Bonita Drive 42
Huntington Beach, CA$1,089,000
3.39 miles away
- 17878 La Lima Street
Fountain Valley, CA$1,025,000
3.10 miles away
- 19041 Main Street 109
Huntington Beach, CA$995,000
0.42 miles away
- 11 Summerwalk Court 39
Newport Beach, CA$950,000
4.15 miles away
- 19116 Queensport Lane B
Huntington Beach, CA$925,000
0.53 miles away
- 7659 Yorktown Avenue
Huntington Beach, CA$920,000
0.75 miles away
- 2200 Canyon Drive 8
Costa Mesa, CA$875,000
3.88 miles away


