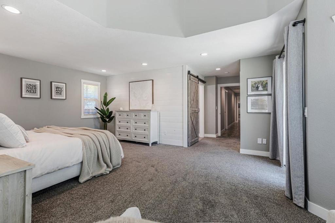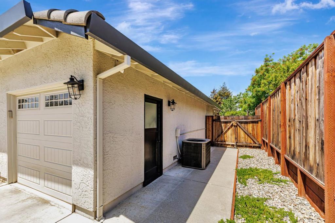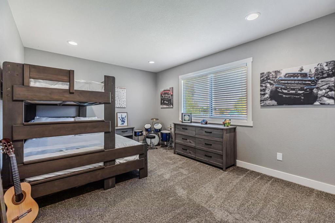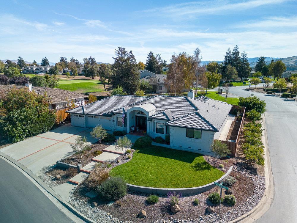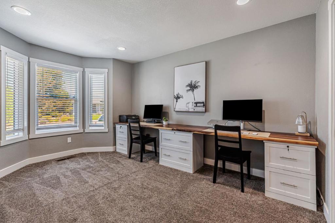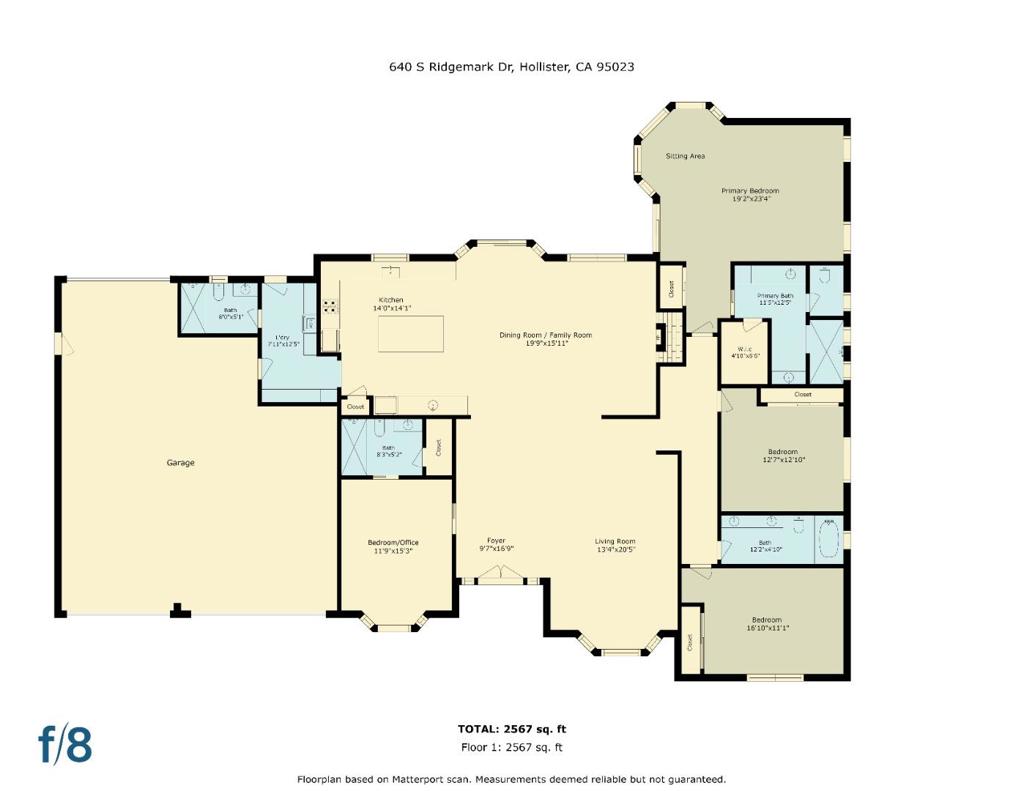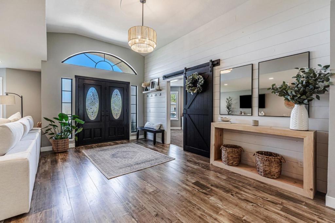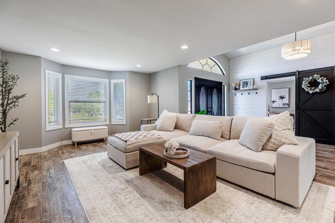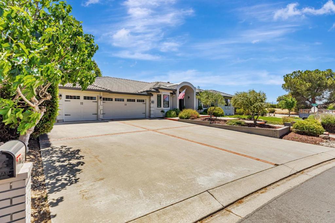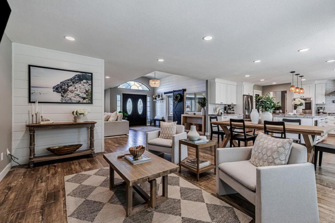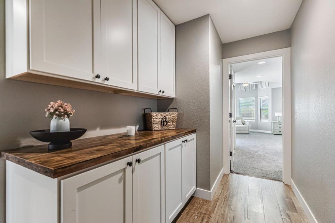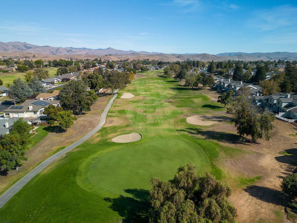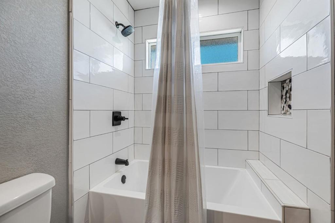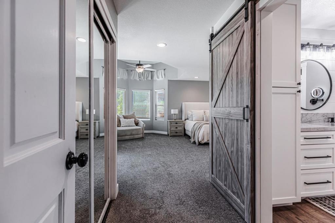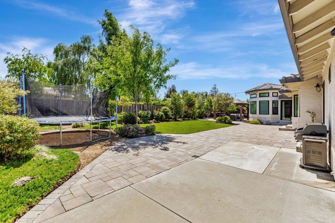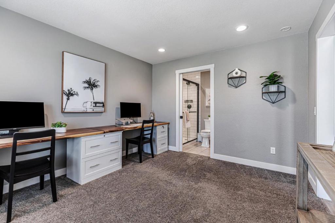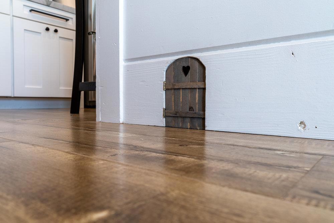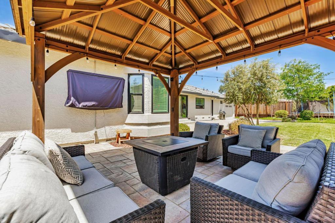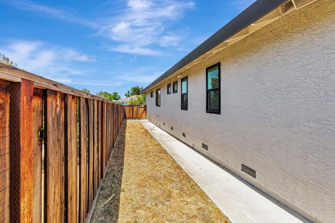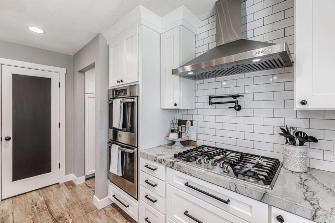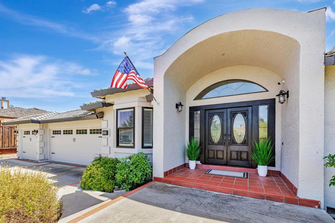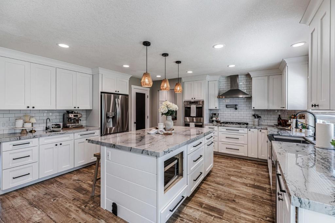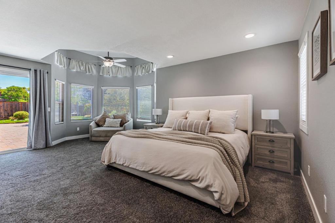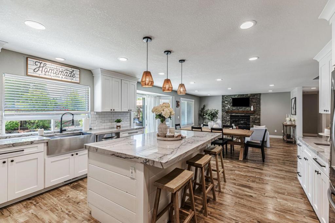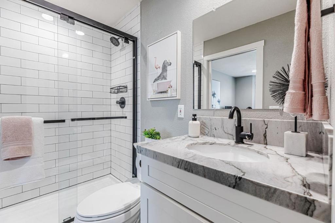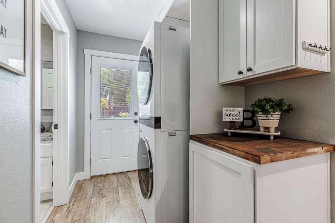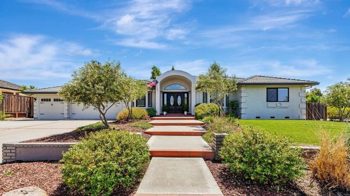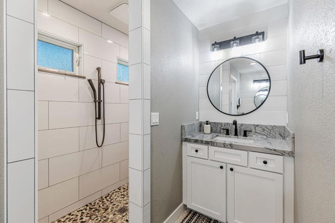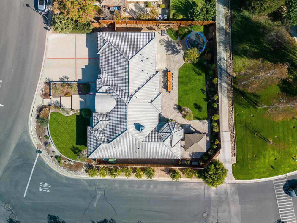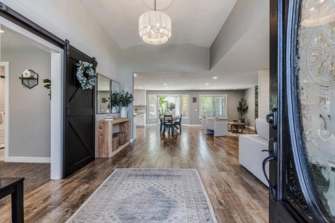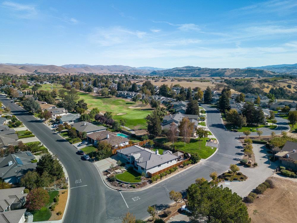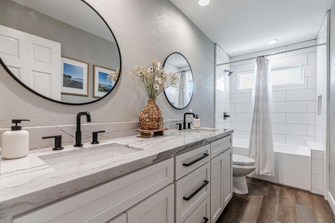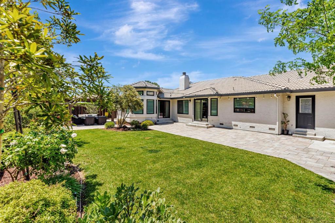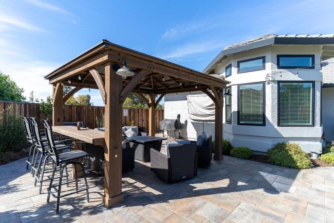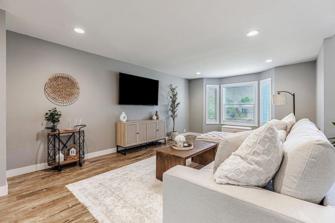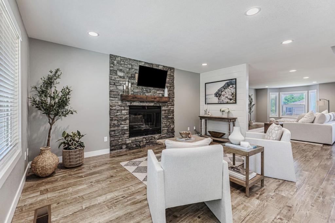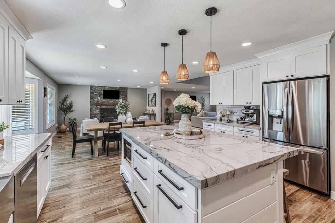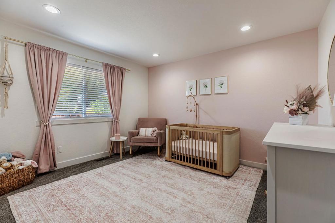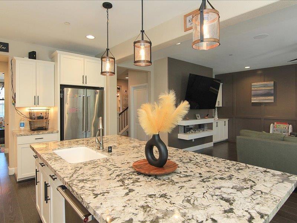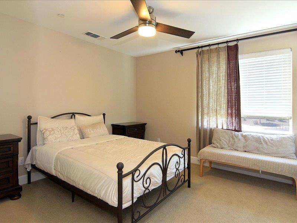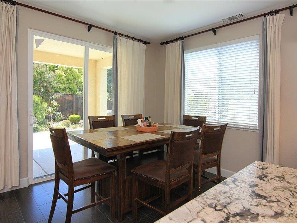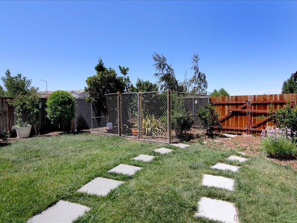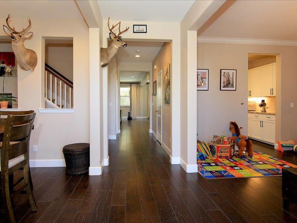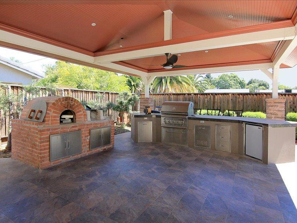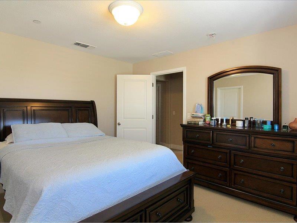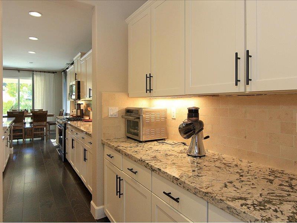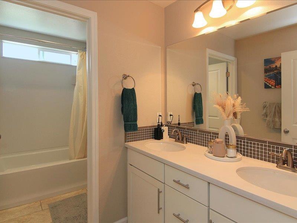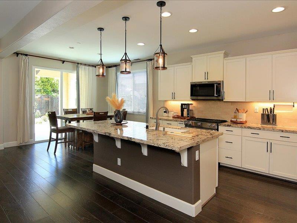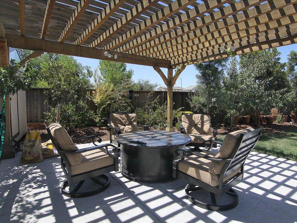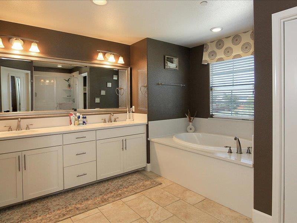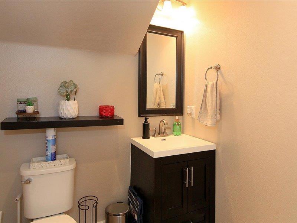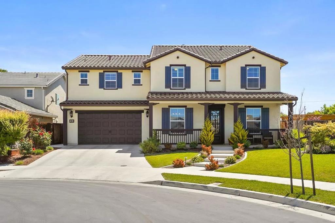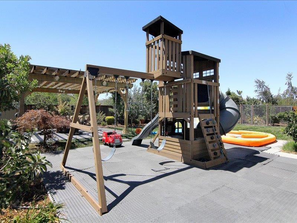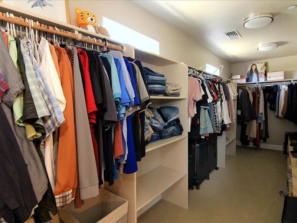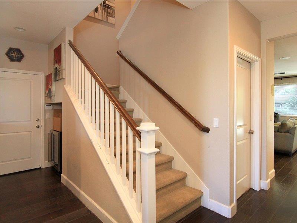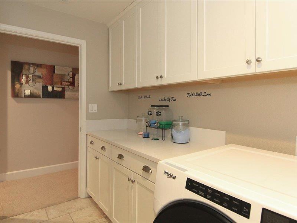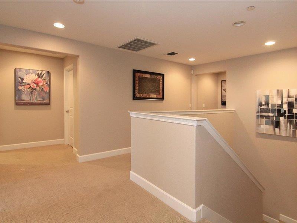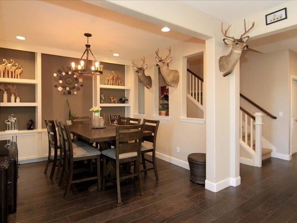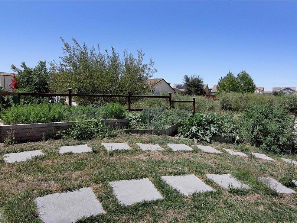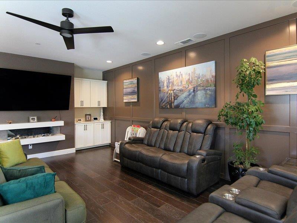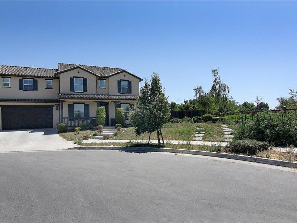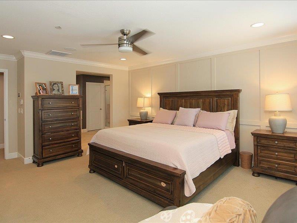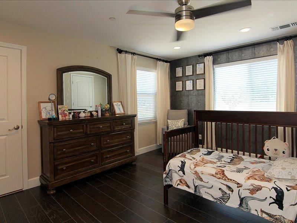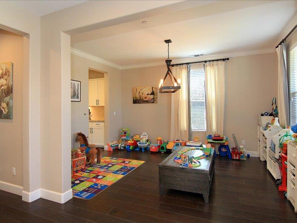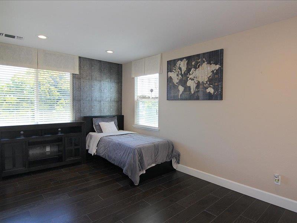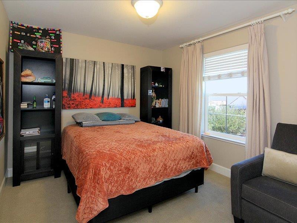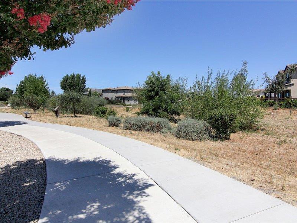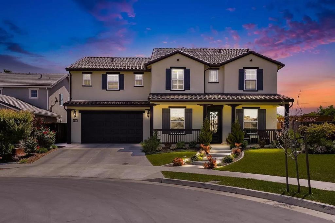 Courtesy of Keller Williams Realty-Silicon Valley. Disclaimer: All data relating to real estate for sale on this page comes from the Broker Reciprocity (BR) of the California Regional Multiple Listing Service. Detailed information about real estate listings held by brokerage firms other than The Agency RE include the name of the listing broker. Neither the listing company nor The Agency RE shall be responsible for any typographical errors, misinformation, misprints and shall be held totally harmless. The Broker providing this data believes it to be correct, but advises interested parties to confirm any item before relying on it in a purchase decision. Copyright 2025. California Regional Multiple Listing Service. All rights reserved.
Courtesy of Keller Williams Realty-Silicon Valley. Disclaimer: All data relating to real estate for sale on this page comes from the Broker Reciprocity (BR) of the California Regional Multiple Listing Service. Detailed information about real estate listings held by brokerage firms other than The Agency RE include the name of the listing broker. Neither the listing company nor The Agency RE shall be responsible for any typographical errors, misinformation, misprints and shall be held totally harmless. The Broker providing this data believes it to be correct, but advises interested parties to confirm any item before relying on it in a purchase decision. Copyright 2025. California Regional Multiple Listing Service. All rights reserved. Property Details
See this Listing
Schools
Interior
Exterior
Financial
Map
Community
- Address307 Mansfield Road Hollister CA
- Area699 – Not Defined
- CityHollister
- CountySan Benito
- Zip Code95023
Similar Listings Nearby
- 172 Vienna Way
Hollister, CA$1,249,950
3.12 miles away
- 1080 Fairview Road
Hollister, CA$1,199,999
1.43 miles away
- 141 Holliday Drive
Hollister, CA$1,199,900
1.09 miles away
- 640 S Ridgemark Drive
Hollister, CA$1,125,000
3.03 miles away
- 231 Cielo Court
Hollister, CA$1,125,000
1.11 miles away
- 80 Mansfield Road
Hollister, CA$1,095,000
0.28 miles away
- 1515 Sunflower Drive
Hollister, CA$1,090,000
0.89 miles away
- 2161 Teakwood Court
Hollister, CA$1,075,000
0.88 miles away
- 2180 Clearview Drive
Hollister, CA$975,000
1.97 miles away



























































































































































































































































