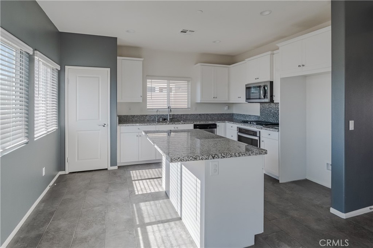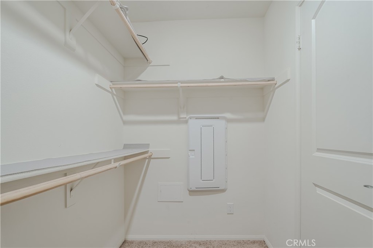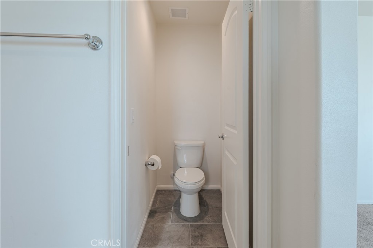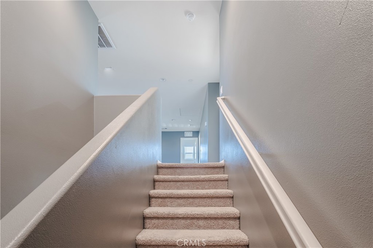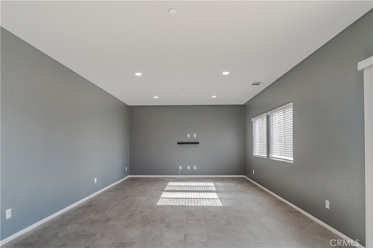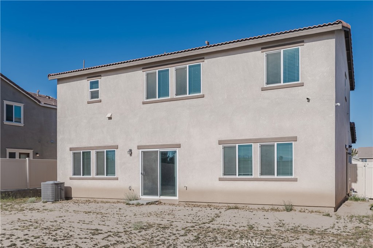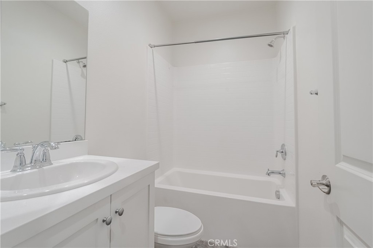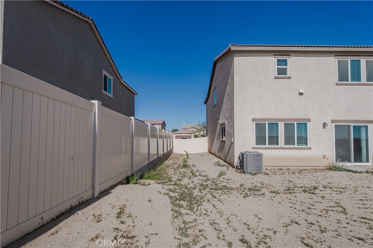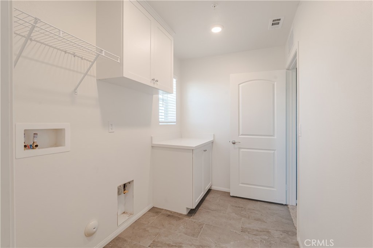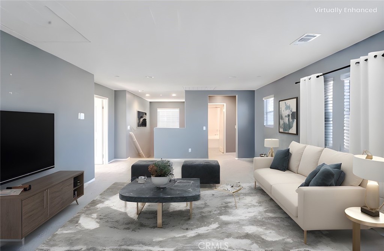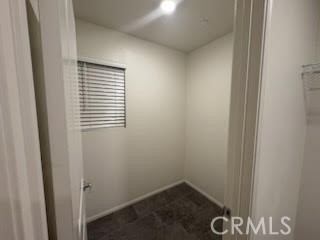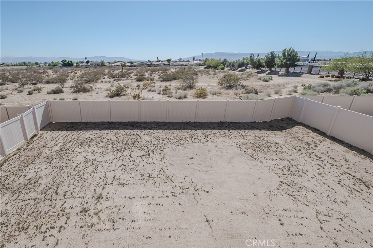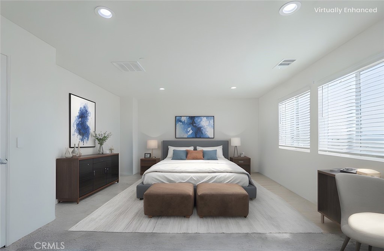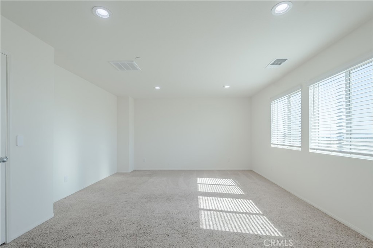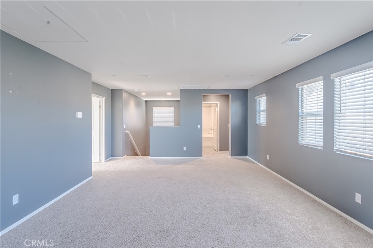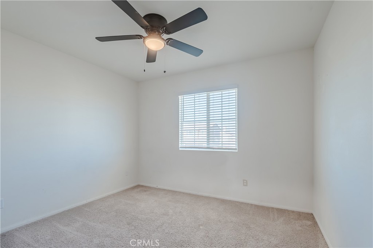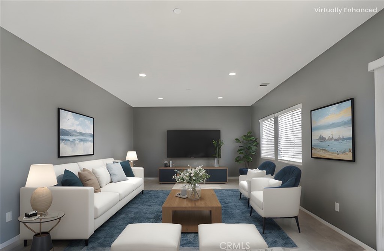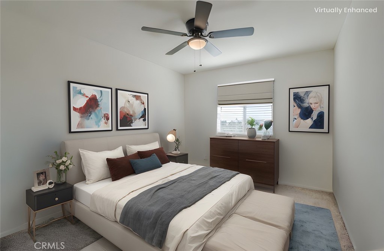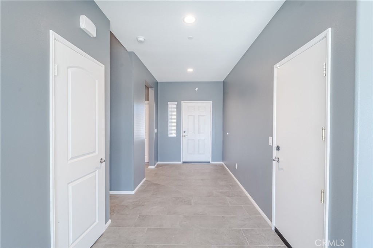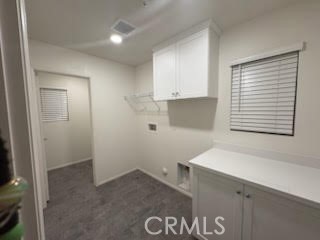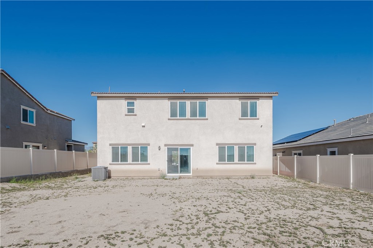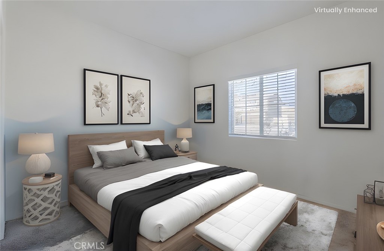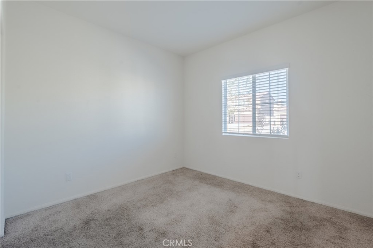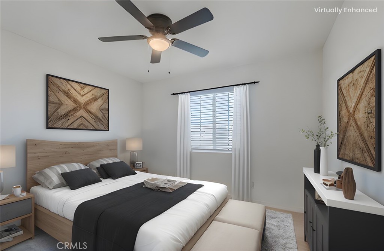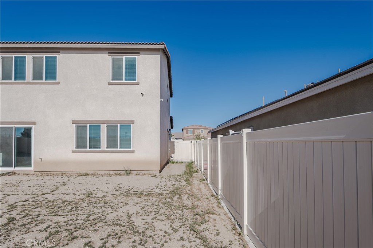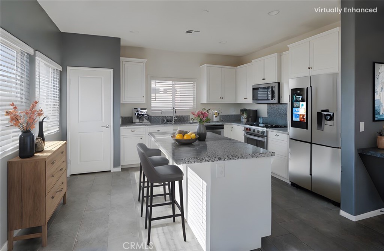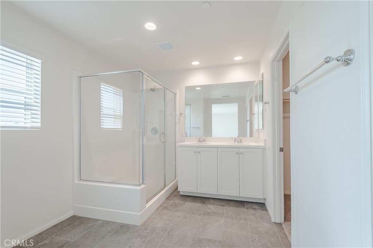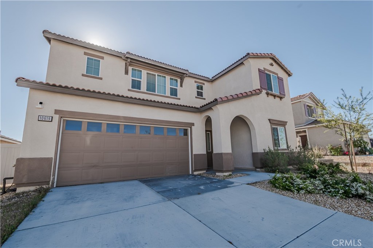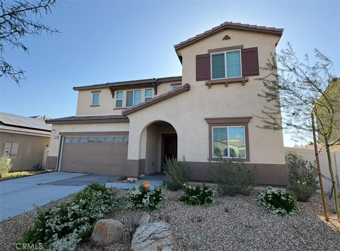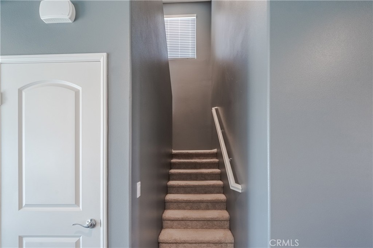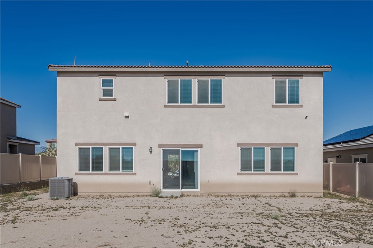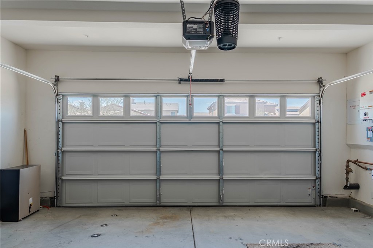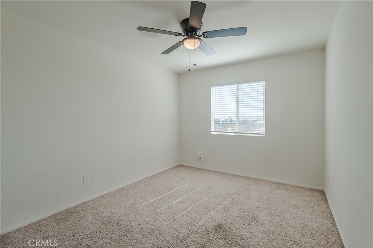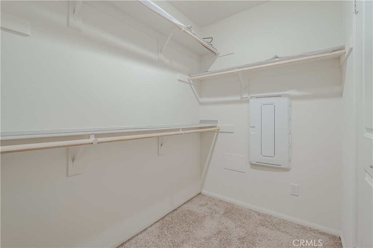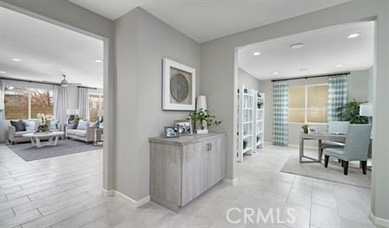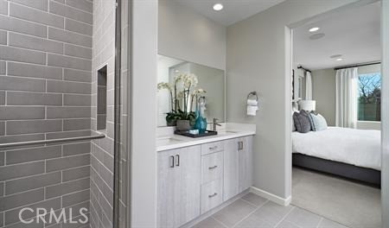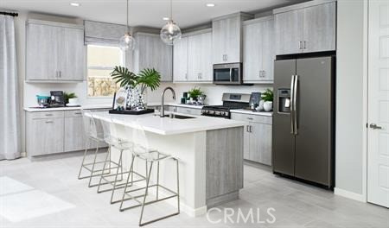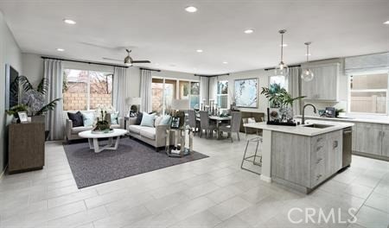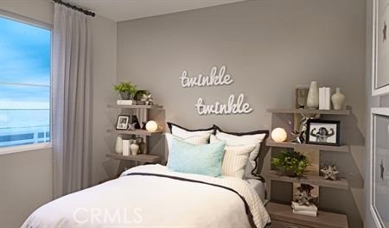With 3 bedrooms, 2 baths at 1032 square feet, you can get all the comfortability you’ll need right here. It has a beautiful overhead patio at the entryway leading you into a spacious living room with wood liKe laminate flooring and QUARTZ countertops in the kitchen. The abundant amount of cabinets in the kitchen leave you with an exceptional amount of space to store all of your home goods! All brand new appliances and upgraded water faucets. The interior has been freshly painted. The bathroom counters and water resistant laminate floors are conveniently in matching style with the kitchen marble so you can decorate for that perfect look! The primary bedroom has its own exclusive bathroom and ample amount of space in the room itself. The bedrooms have roomy closets that will fit your needs. There’s an attached 2 car garage and a detached RV garage so you can accommodate for the extra space for any type of storage. The detached garage includes an extra little room with shelves. You don’t want to miss out on the opportunity to have a fully covered back patio for those warm breezing summer nights outside with the BBQ! Not only would you have a covered patio to stay cool and in the shade but you would have a beautiful backyard that is fully gated with a built in firepit and leading access to the detached garage. Part of the detached garage could be converted into an ADU ( auxillary dwelling unit). All new exterior paint. All windows are lined with double paned windows.
 Courtesy of KELLER WILLIAMS REALTY. Disclaimer: All data relating to real estate for sale on this page comes from the Broker Reciprocity (BR) of the California Regional Multiple Listing Service. Detailed information about real estate listings held by brokerage firms other than The Agency RE include the name of the listing broker. Neither the listing company nor The Agency RE shall be responsible for any typographical errors, misinformation, misprints and shall be held totally harmless. The Broker providing this data believes it to be correct, but advises interested parties to confirm any item before relying on it in a purchase decision. Copyright 2025. California Regional Multiple Listing Service. All rights reserved.
Courtesy of KELLER WILLIAMS REALTY. Disclaimer: All data relating to real estate for sale on this page comes from the Broker Reciprocity (BR) of the California Regional Multiple Listing Service. Detailed information about real estate listings held by brokerage firms other than The Agency RE include the name of the listing broker. Neither the listing company nor The Agency RE shall be responsible for any typographical errors, misinformation, misprints and shall be held totally harmless. The Broker providing this data believes it to be correct, but advises interested parties to confirm any item before relying on it in a purchase decision. Copyright 2025. California Regional Multiple Listing Service. All rights reserved. Property Details
See this Listing
Schools
Interior
Exterior
Financial
Map
Community
- Address9670 Timberlane Avenue Hesperia CA
- AreaHSP – Hesperia
- CityHesperia
- CountySan Bernardino
- Zip Code92345
Similar Listings Nearby
- 12930 Norfolk Lane
Victorville, CA$545,800
4.13 miles away
- 18463 Orange Street
Hesperia, CA$545,000
1.22 miles away
- 10619 Appaloosa Avenue
Hesperia, CA$545,000
4.99 miles away
- 12620 Meadow Street
Victorville, CA$545,000
4.24 miles away
- 17717 Bangor Avenue
Hesperia, CA$545,000
1.53 miles away
- 8843 Newcastle Avenue
Hesperia, CA$543,182
4.83 miles away
- 14145 Hartford Street
Hesperia, CA$542,852
4.83 miles away
- 17469 Marion Mountain
Hesperia, CA$541,892
4.22 miles away
- 6351 Marion Mountain
Hesperia, CA$541,443
4.22 miles away
- 8807 Newcastle Avenue
Hesperia, CA$540,882
4.83 miles away


































































































































































