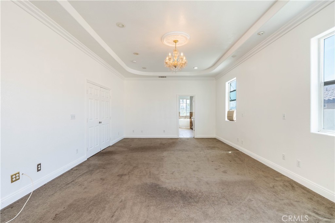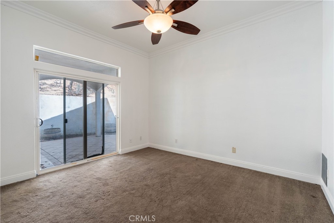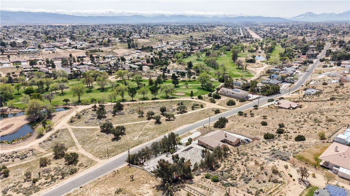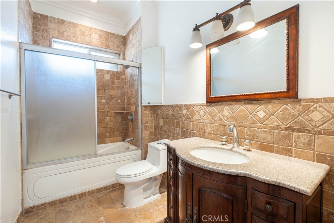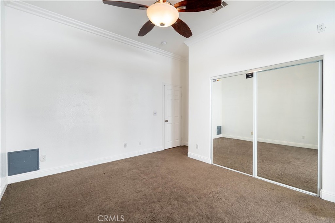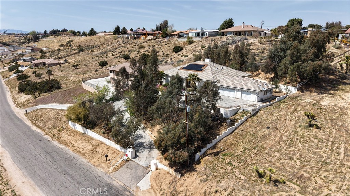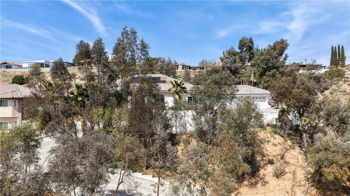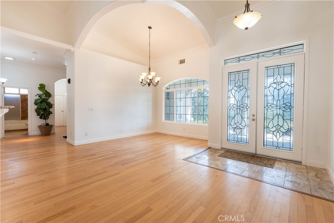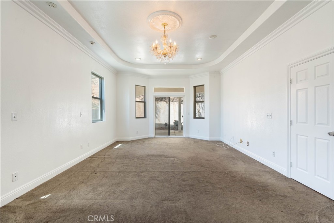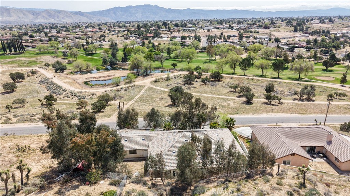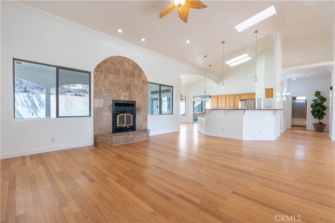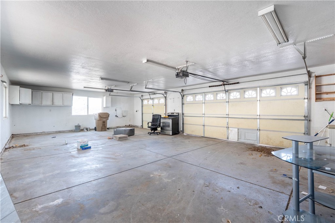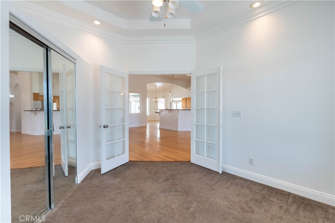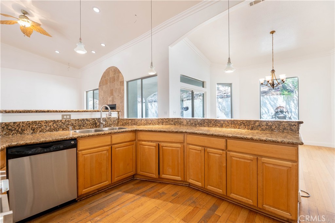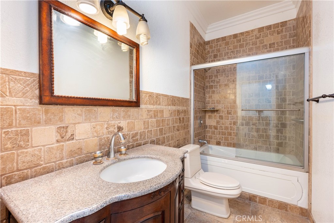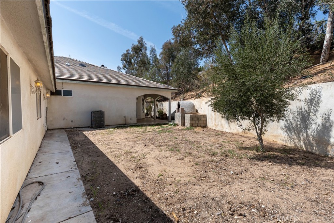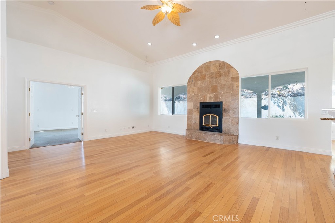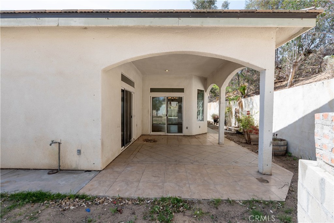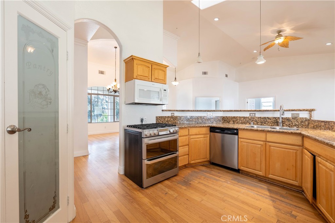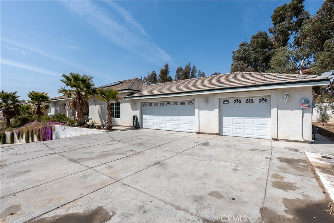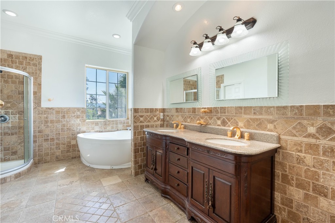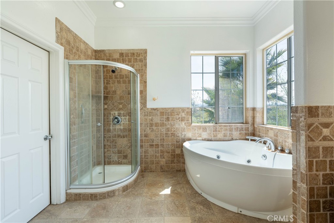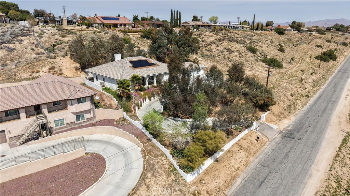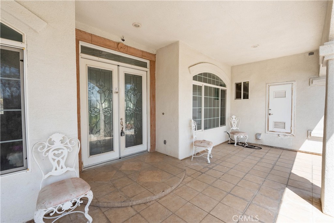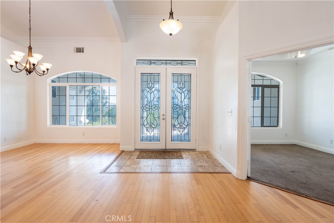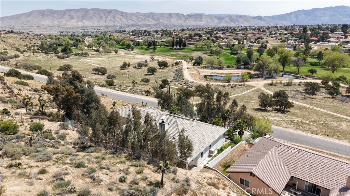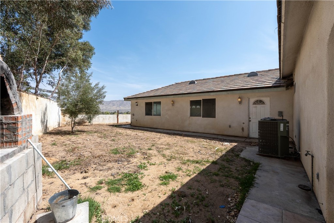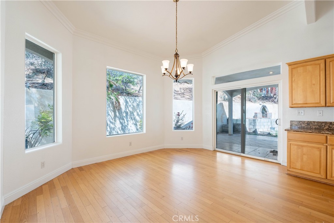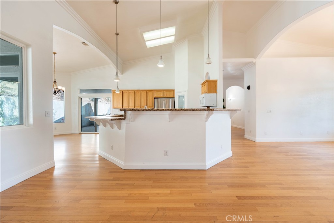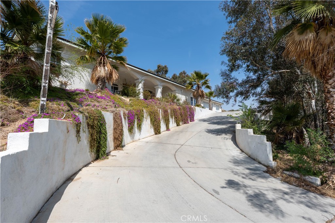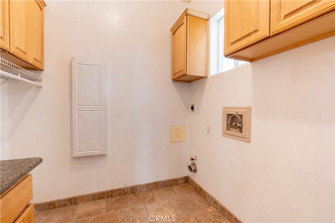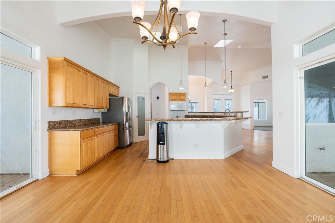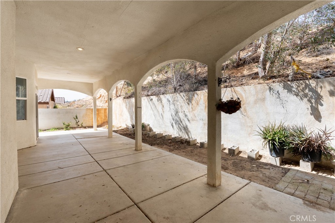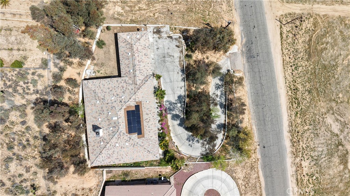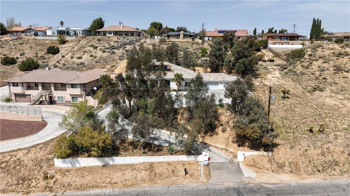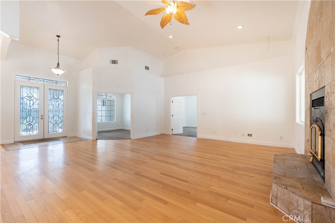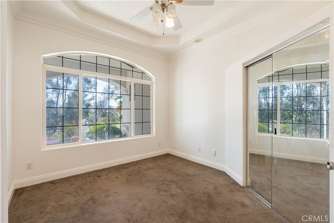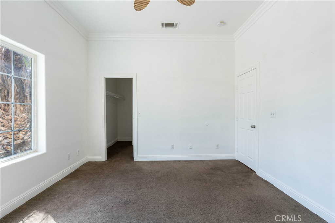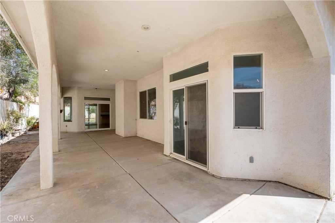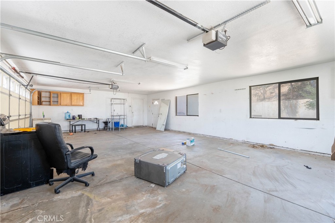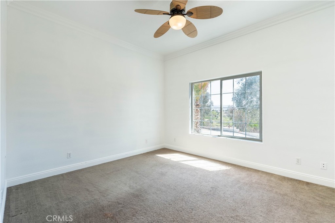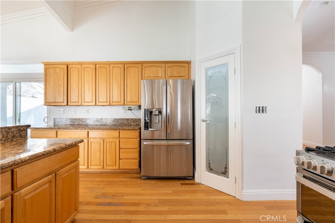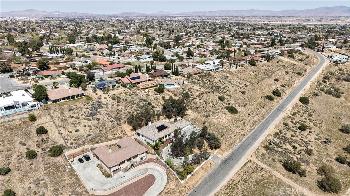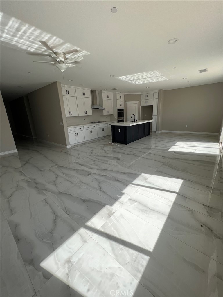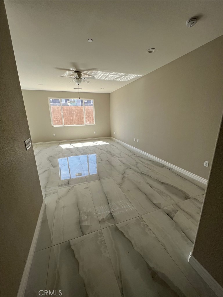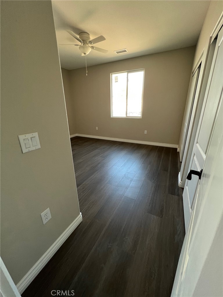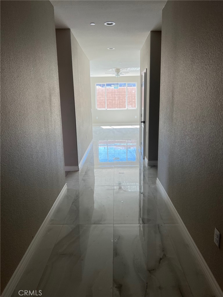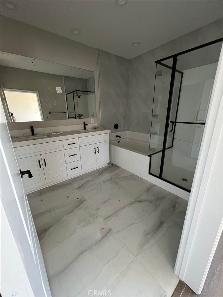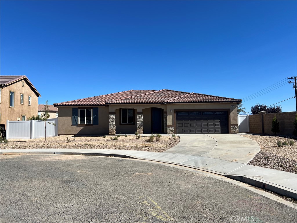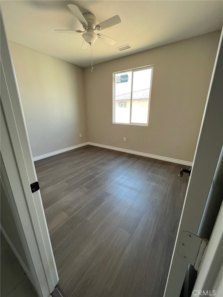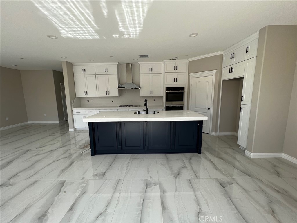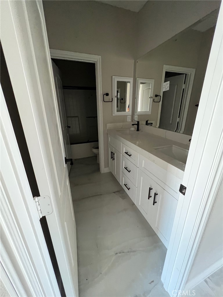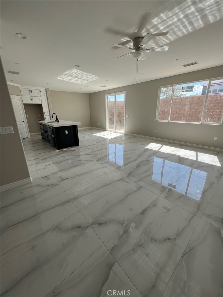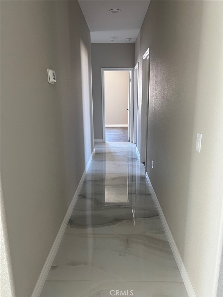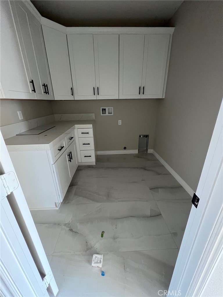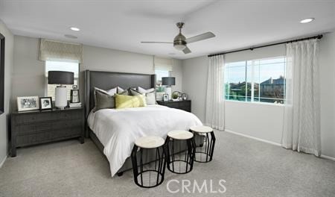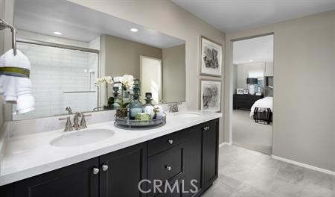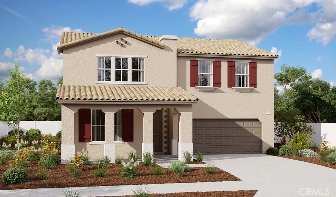*November 2023: All new doors, LVP (luxury vinyl plank) flooring throughout, all new window and blinds, interior paint, remodeled kitchen including cabinets, quartz countertops, new sink, new garbage disposal, new stove, new dishwasher, remodeled both bathrooms (see list in supplements).
*January 2024: New roof (see receipt in supplements).
 Courtesy of First Team Real Estate. Disclaimer: All data relating to real estate for sale on this page comes from the Broker Reciprocity (BR) of the California Regional Multiple Listing Service. Detailed information about real estate listings held by brokerage firms other than The Agency RE include the name of the listing broker. Neither the listing company nor The Agency RE shall be responsible for any typographical errors, misinformation, misprints and shall be held totally harmless. The Broker providing this data believes it to be correct, but advises interested parties to confirm any item before relying on it in a purchase decision. Copyright 2025. California Regional Multiple Listing Service. All rights reserved.
Courtesy of First Team Real Estate. Disclaimer: All data relating to real estate for sale on this page comes from the Broker Reciprocity (BR) of the California Regional Multiple Listing Service. Detailed information about real estate listings held by brokerage firms other than The Agency RE include the name of the listing broker. Neither the listing company nor The Agency RE shall be responsible for any typographical errors, misinformation, misprints and shall be held totally harmless. The Broker providing this data believes it to be correct, but advises interested parties to confirm any item before relying on it in a purchase decision. Copyright 2025. California Regional Multiple Listing Service. All rights reserved. Property Details
See this Listing
Schools
Interior
Exterior
Financial
Map
Community
- Address16230 Rodeo Street Hesperia CA
- AreaHSP – Hesperia
- CityHesperia
- CountySan Bernardino
- Zip Code92345
Similar Listings Nearby
- 10903 E Avenue
Hesperia, CA$570,000
4.62 miles away
- 15620 Smoke Tree Street
Hesperia, CA$570,000
2.96 miles away
- 17788 Buckthorn Avenue
Hesperia, CA$570,000
2.54 miles away
- 17366 Buckthorn Avenue
Hesperia, CA$567,400
1.90 miles away
- 15052 Orange Street
Hesperia, CA$565,000
2.92 miles away
- 8507 Stockton Avenue
Hesperia, CA$564,950
4.03 miles away
- 8792 Newcastle Street
Hesperia, CA$562,299
2.88 miles away
- 17815 Chestnut Street
Hesperia, CA$560,000
3.11 miles away
- 18060 Walnut Street
Hesperia, CA$559,999
3.00 miles away
- 8932 Wedgewood Court
Hesperia, CA$559,990
3.12 miles away




































































































