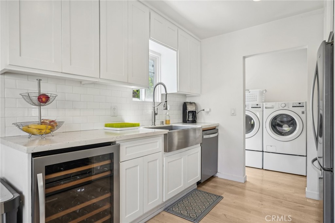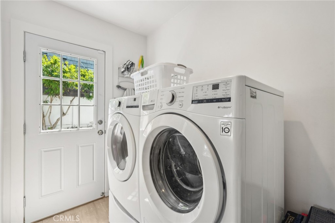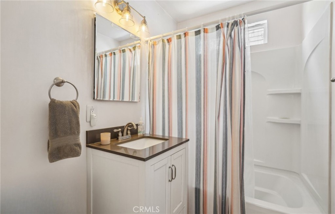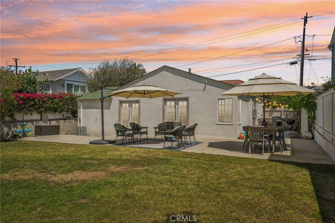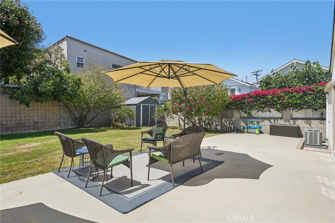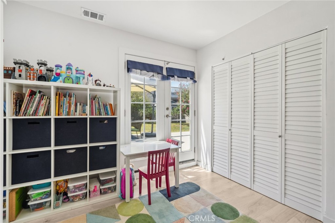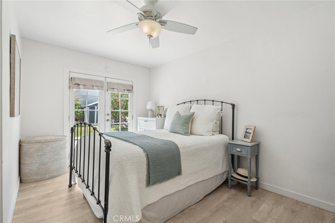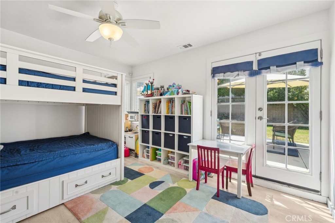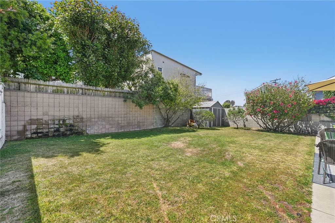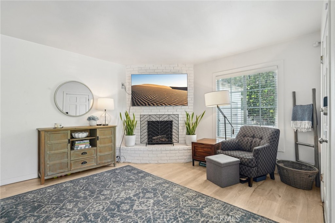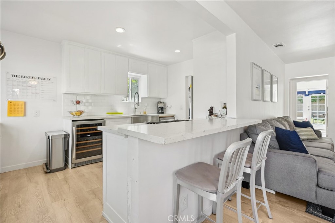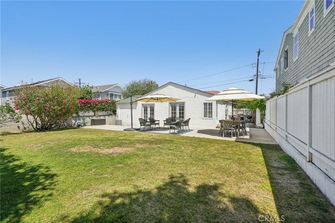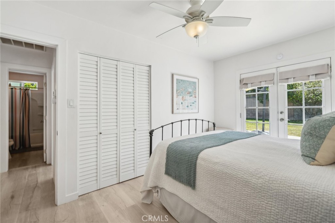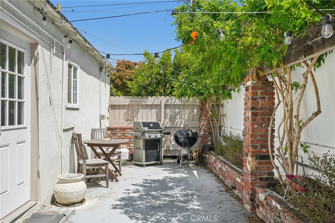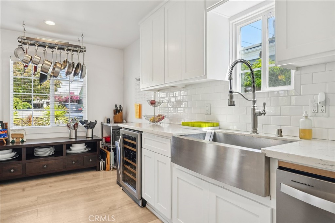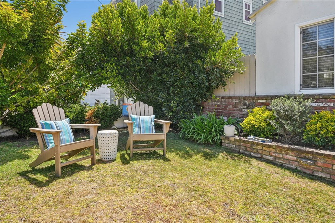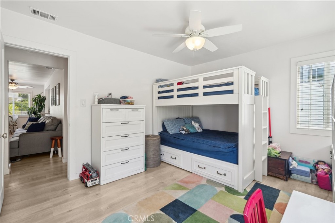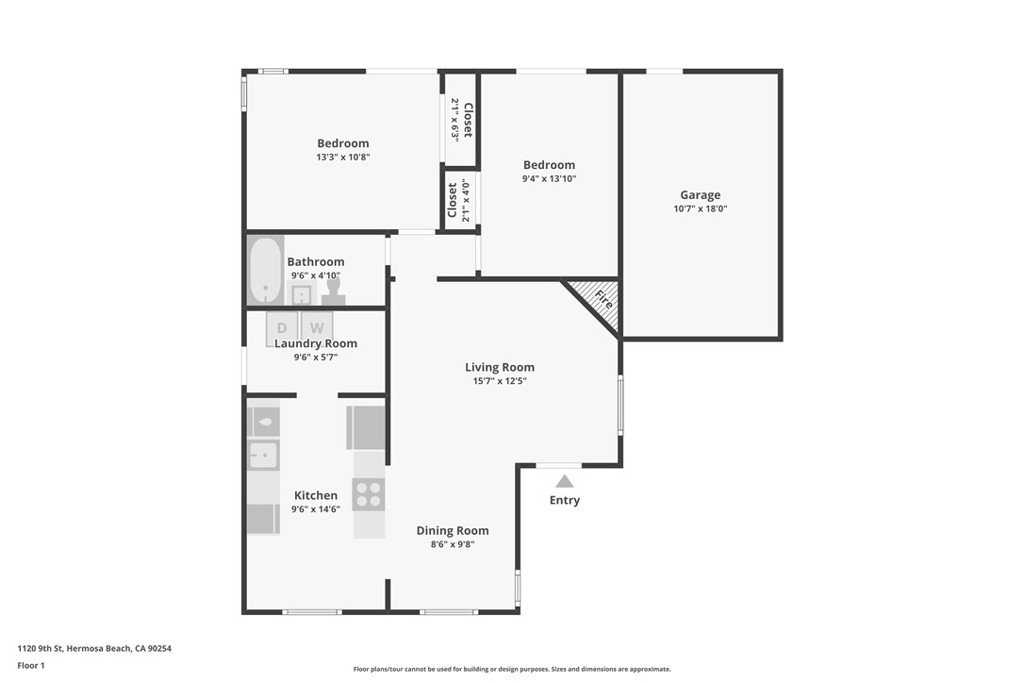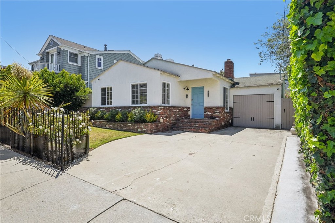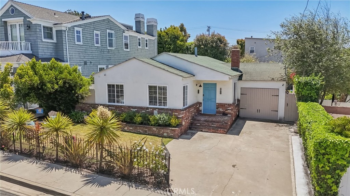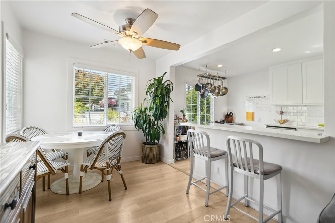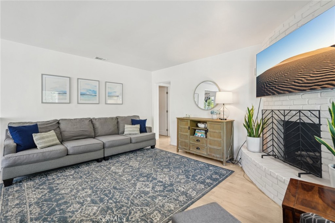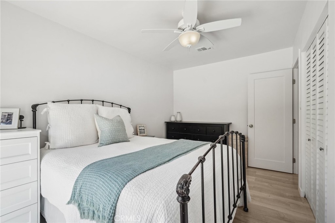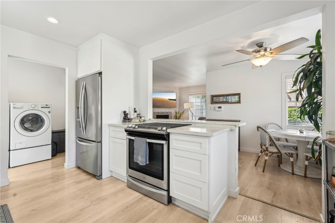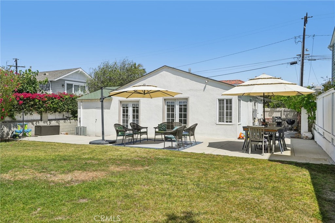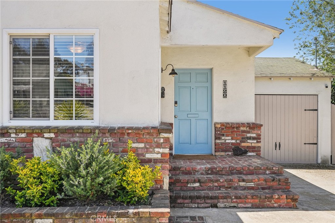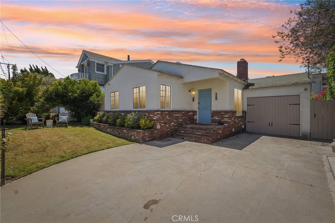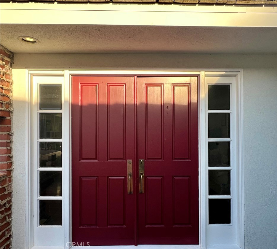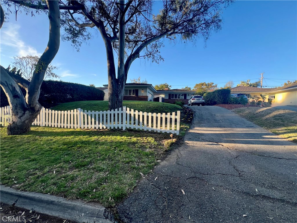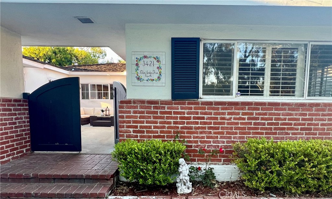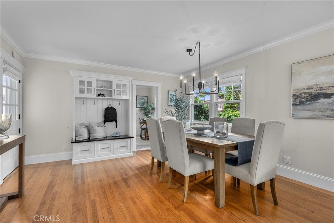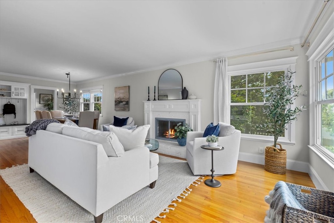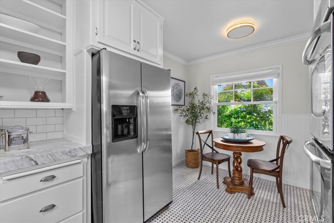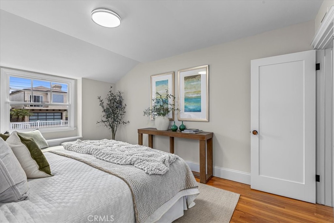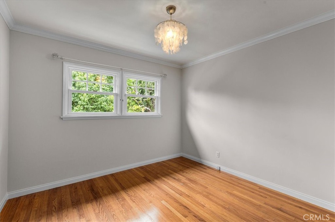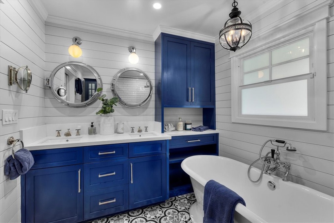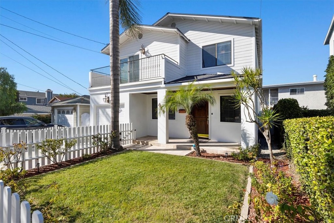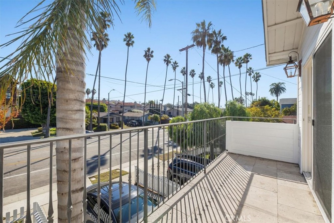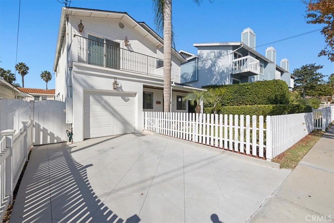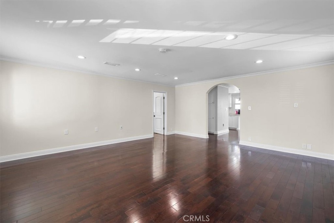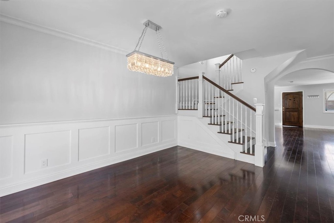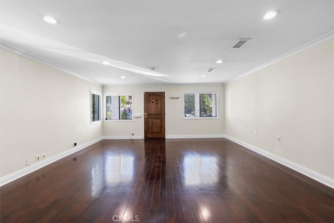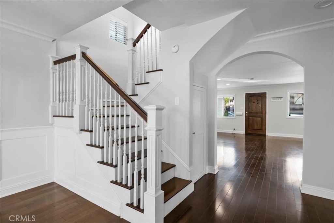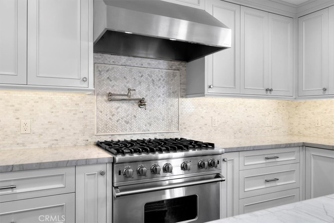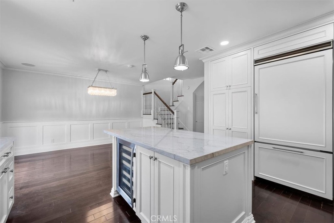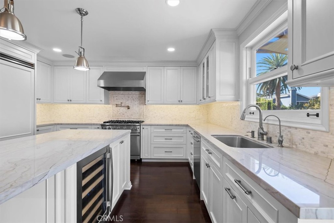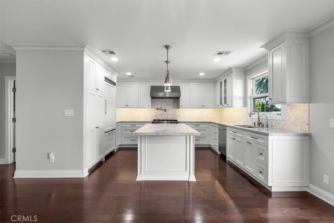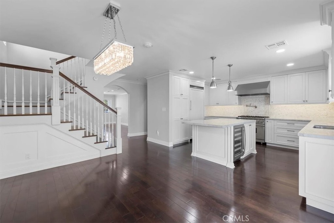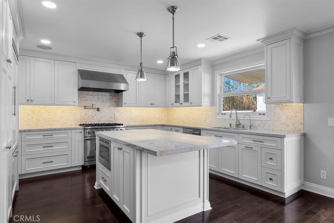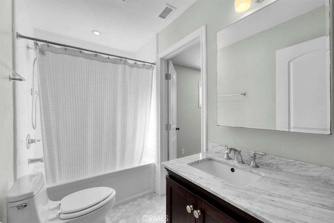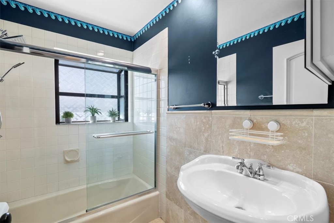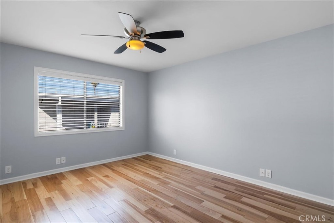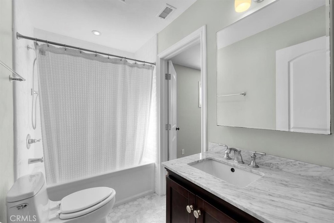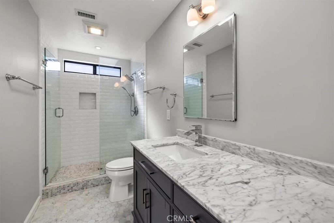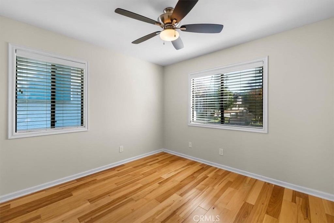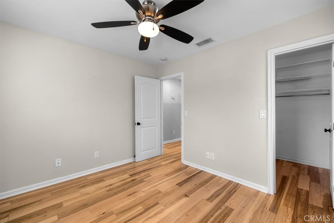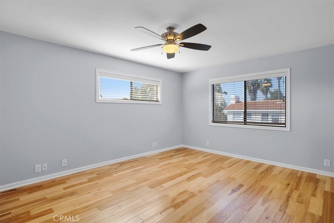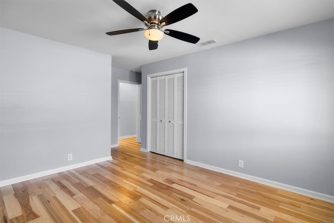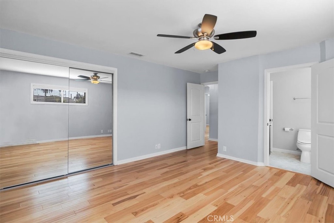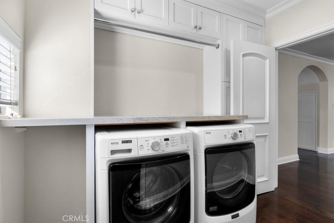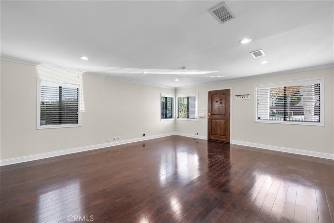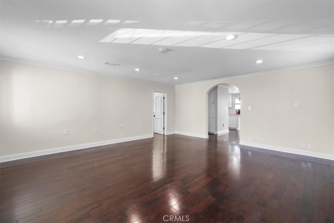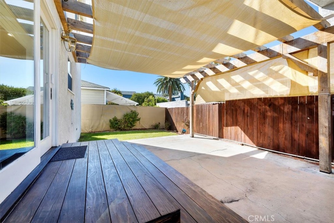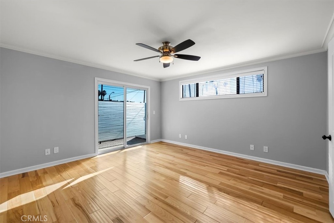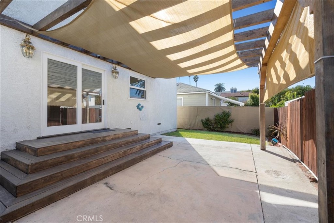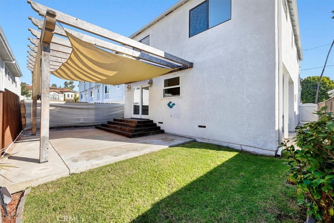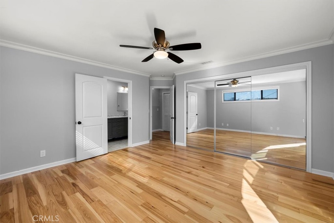Located on a desirable street surrounded by $5M+ new construction homes, the property boasts significant development possibilities. Whether you’re seeking a starter home or a prime development opportunity, this residence promises versatility and enduring value in one of Hermosa Beach’s most sought-after neighborhoods.
Seize the chance to explore the endless opportunities this property affords.
 Courtesy of Vista Sotheby’s International Realty. Disclaimer: All data relating to real estate for sale on this page comes from the Broker Reciprocity (BR) of the California Regional Multiple Listing Service. Detailed information about real estate listings held by brokerage firms other than The Agency RE include the name of the listing broker. Neither the listing company nor The Agency RE shall be responsible for any typographical errors, misinformation, misprints and shall be held totally harmless. The Broker providing this data believes it to be correct, but advises interested parties to confirm any item before relying on it in a purchase decision. Copyright 2025. California Regional Multiple Listing Service. All rights reserved.
Courtesy of Vista Sotheby’s International Realty. Disclaimer: All data relating to real estate for sale on this page comes from the Broker Reciprocity (BR) of the California Regional Multiple Listing Service. Detailed information about real estate listings held by brokerage firms other than The Agency RE include the name of the listing broker. Neither the listing company nor The Agency RE shall be responsible for any typographical errors, misinformation, misprints and shall be held totally harmless. The Broker providing this data believes it to be correct, but advises interested parties to confirm any item before relying on it in a purchase decision. Copyright 2025. California Regional Multiple Listing Service. All rights reserved. Property Details
See this Listing
Schools
Interior
Exterior
Financial
Map
Community
- Address1120 9th Street Hermosa Beach CA
- Area150 – Hermosa Bch East
- CityHermosa Beach
- CountyLos Angeles
- Zip Code90254
Similar Listings Nearby
- 212 Highland Avenue
Manhattan Beach, CA$2,250,000
1.59 miles away
- 23118 Pennsylvania Avenue
Torrance, CA$2,199,000
4.84 miles away
- 14117 Hindry Avenue
Hawthorne, CA$2,199,000
2.92 miles away
- 211 Crest Drive
Manhattan Beach, CA$2,150,000
1.59 miles away
- 3421 N N Palos Verdes Drive
Palos Verdes Estates, CA$2,150,000
4.23 miles away
- 318 S Lucia Avenue
Redondo Beach, CA$2,100,000
1.82 miles away
- 24880 Via Valmonte
Torrance, CA$2,100,000
4.74 miles away
- 1145 8th Street
Hermosa Beach, CA$2,100,000
0.02 miles away
- 619 Beryl Street
Redondo Beach, CA$2,100,000
0.81 miles away
- 554 Rosecrans Avenue
Manhattan Beach, CA$2,100,000
3.05 miles away


