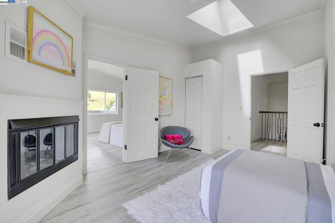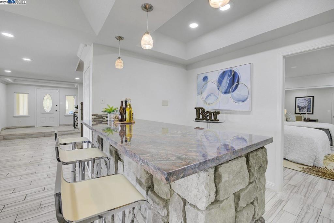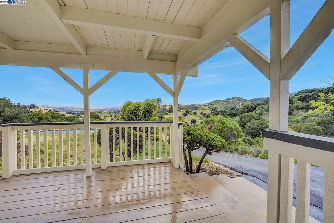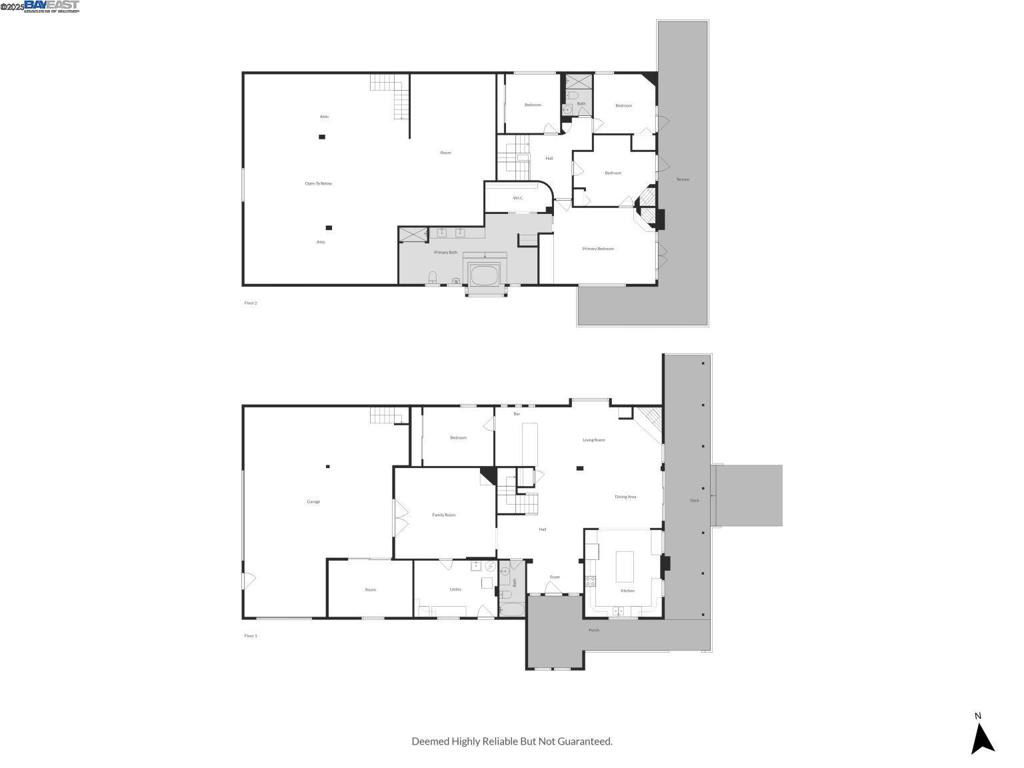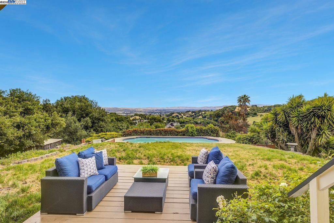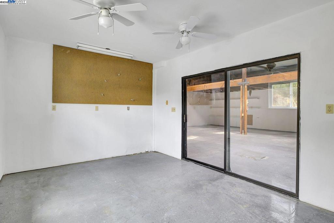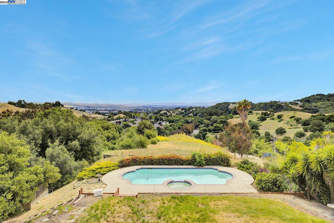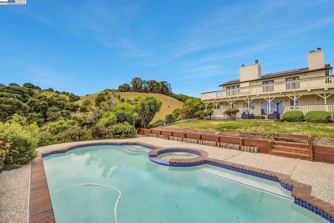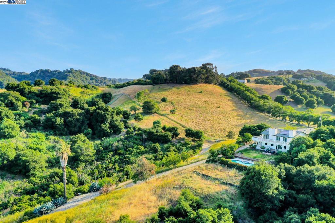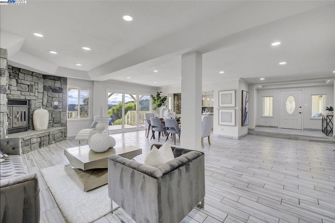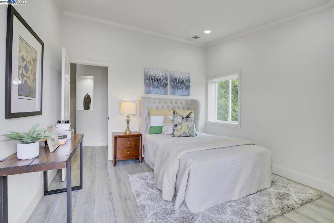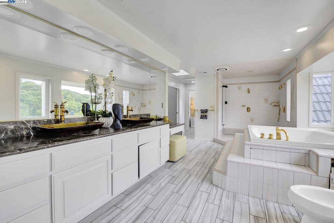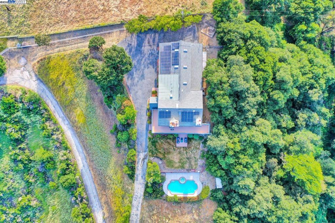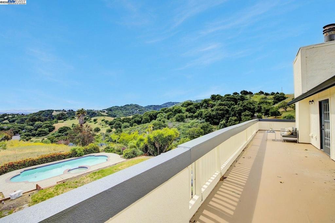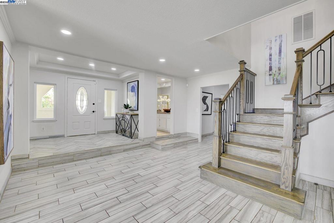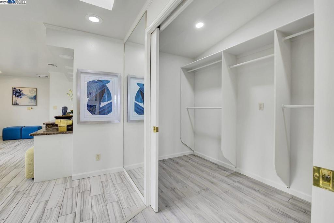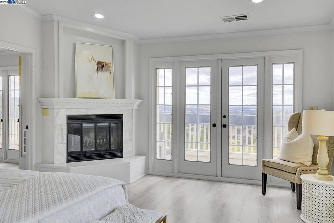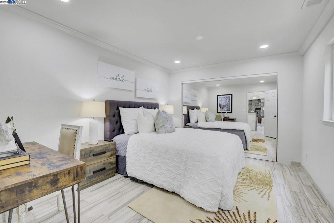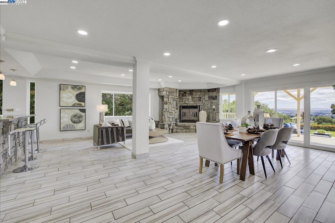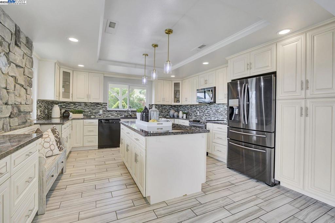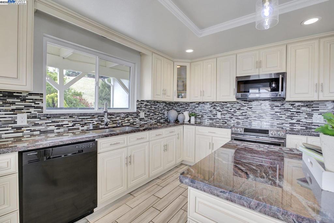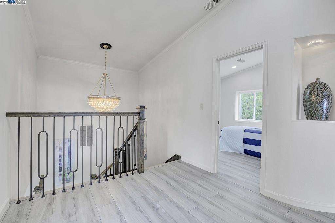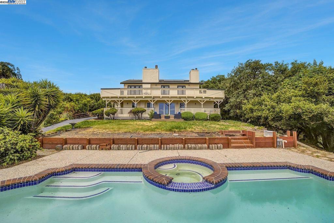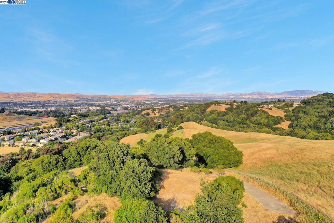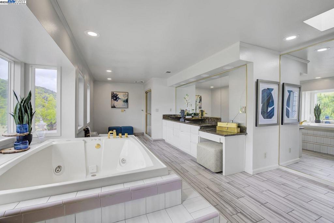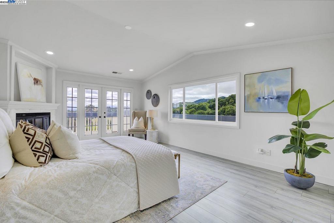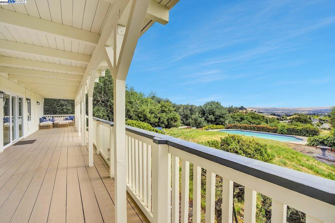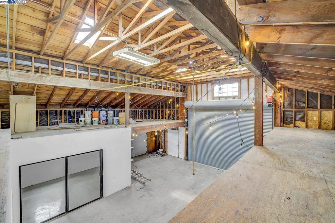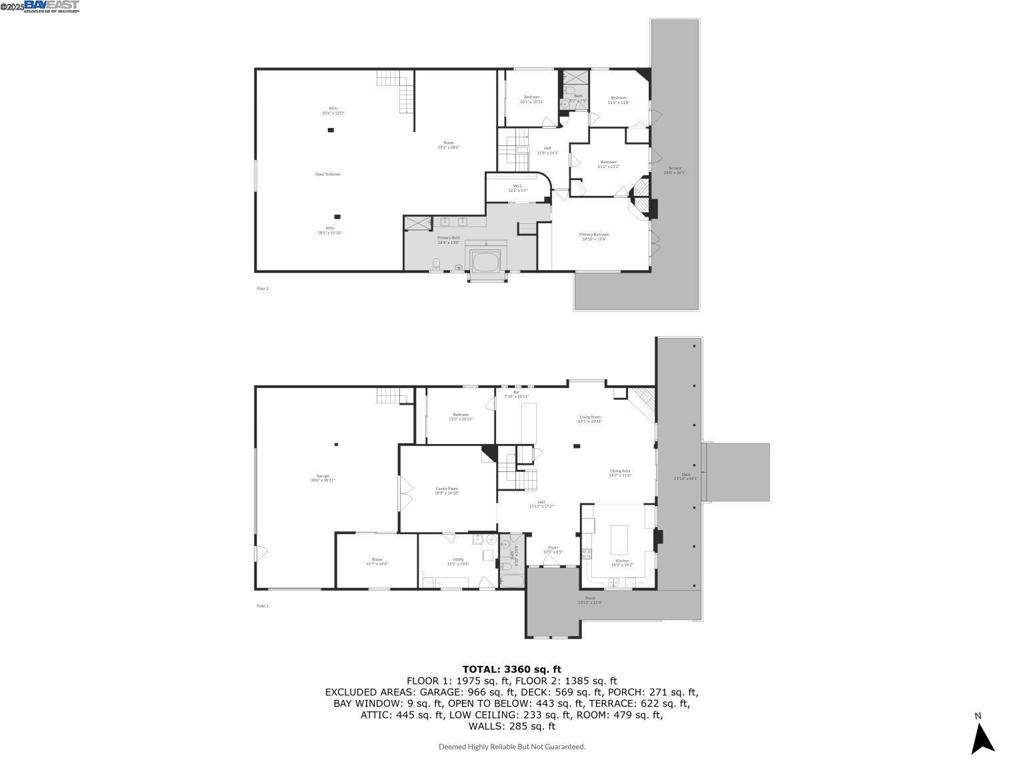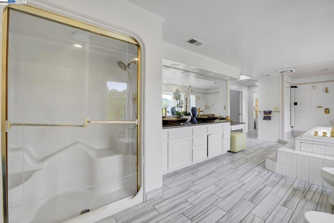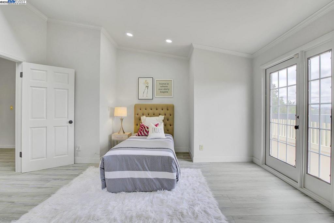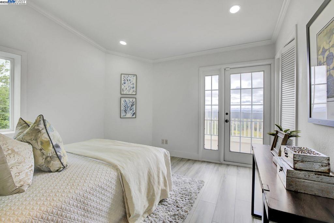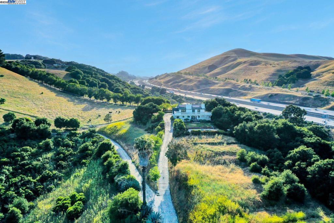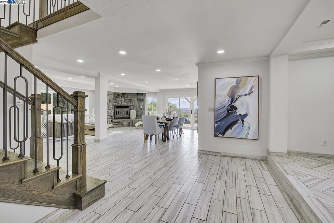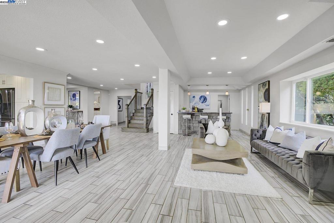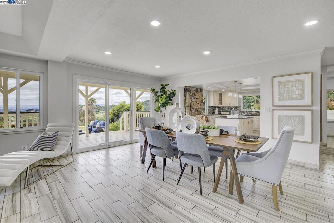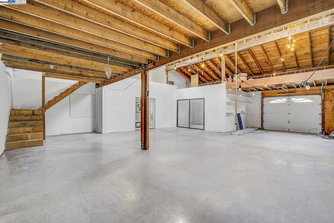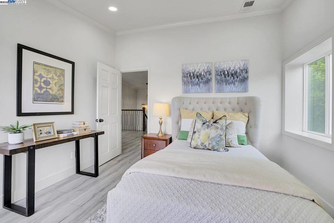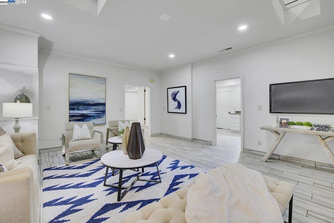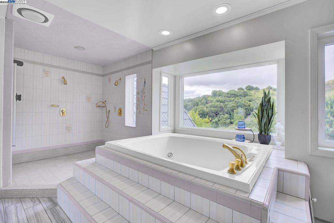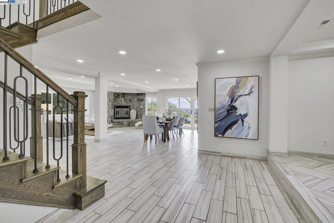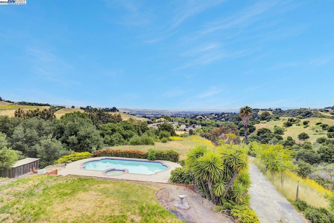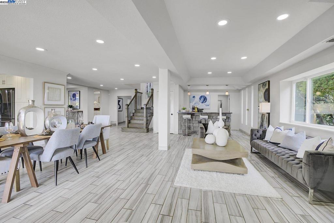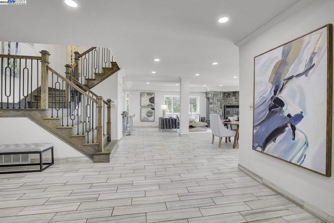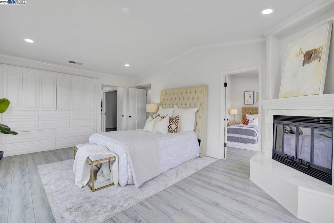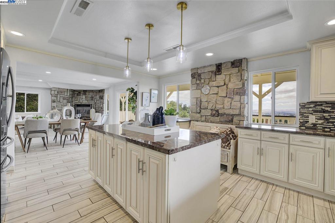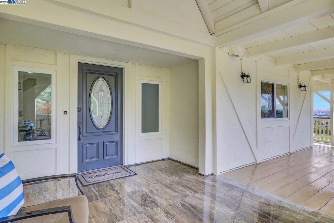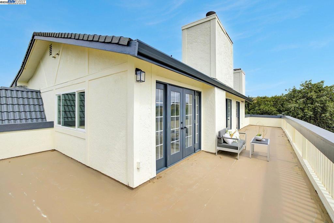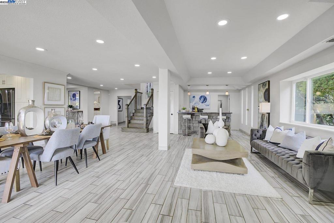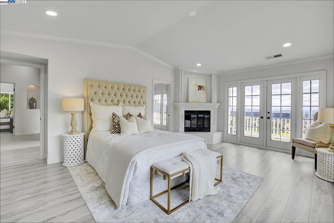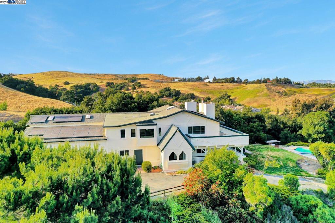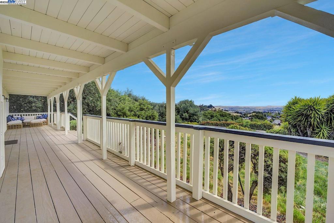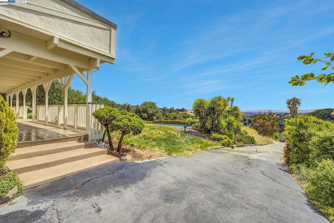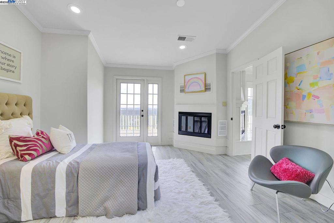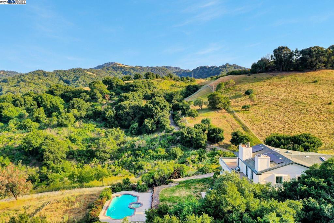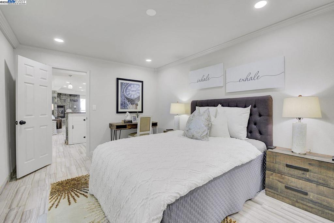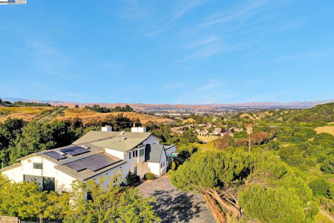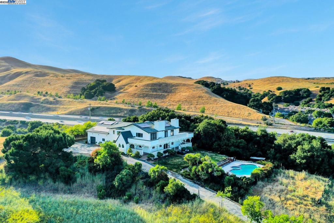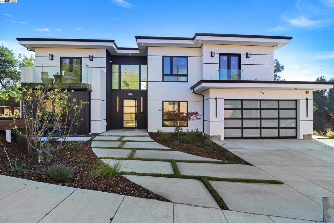 Courtesy of Compass. Disclaimer: All data relating to real estate for sale on this page comes from the Broker Reciprocity (BR) of the California Regional Multiple Listing Service. Detailed information about real estate listings held by brokerage firms other than The Agency RE include the name of the listing broker. Neither the listing company nor The Agency RE shall be responsible for any typographical errors, misinformation, misprints and shall be held totally harmless. The Broker providing this data believes it to be correct, but advises interested parties to confirm any item before relying on it in a purchase decision. Copyright 2025. California Regional Multiple Listing Service. All rights reserved.
Courtesy of Compass. Disclaimer: All data relating to real estate for sale on this page comes from the Broker Reciprocity (BR) of the California Regional Multiple Listing Service. Detailed information about real estate listings held by brokerage firms other than The Agency RE include the name of the listing broker. Neither the listing company nor The Agency RE shall be responsible for any typographical errors, misinformation, misprints and shall be held totally harmless. The Broker providing this data believes it to be correct, but advises interested parties to confirm any item before relying on it in a purchase decision. Copyright 2025. California Regional Multiple Listing Service. All rights reserved. Property Details
See this Listing
Schools
Interior
Exterior
Financial
Map
Community
- Address31 Stirling Way Hayward CA
- SubdivisionSTONEBRAE COUNTRY CLUB
- CityHayward
- CountyAlameda
- Zip Code94542
Similar Listings Nearby
- 10705 Dublin Canyon Rd
Pleasanton, CA$2,995,000
4.37 miles away
- 7 Stonebrae Road
Hayward, CA$2,848,800
0.43 miles away
- 32621 Singh Circle
Union City, CA$2,799,000
2.68 miles away
- 7656 Ridgeline Dr
Dublin, CA$2,698,000
4.26 miles away
- 10828 Inspiration Cir
Dublin, CA$2,649,998
4.83 miles away
- 4800 Crow Canyon Rd
Castro Valley, CA$2,600,000
4.44 miles away
- 35724 Linda Drive
Fremont, CA$2,549,950
4.44 miles away
- 20340 Hunters Knls
Castro Valley, CA$2,498,888
4.56 miles away
- 3565 Star Ridge Rd
Hayward, CA$2,498,000
2.30 miles away






























































