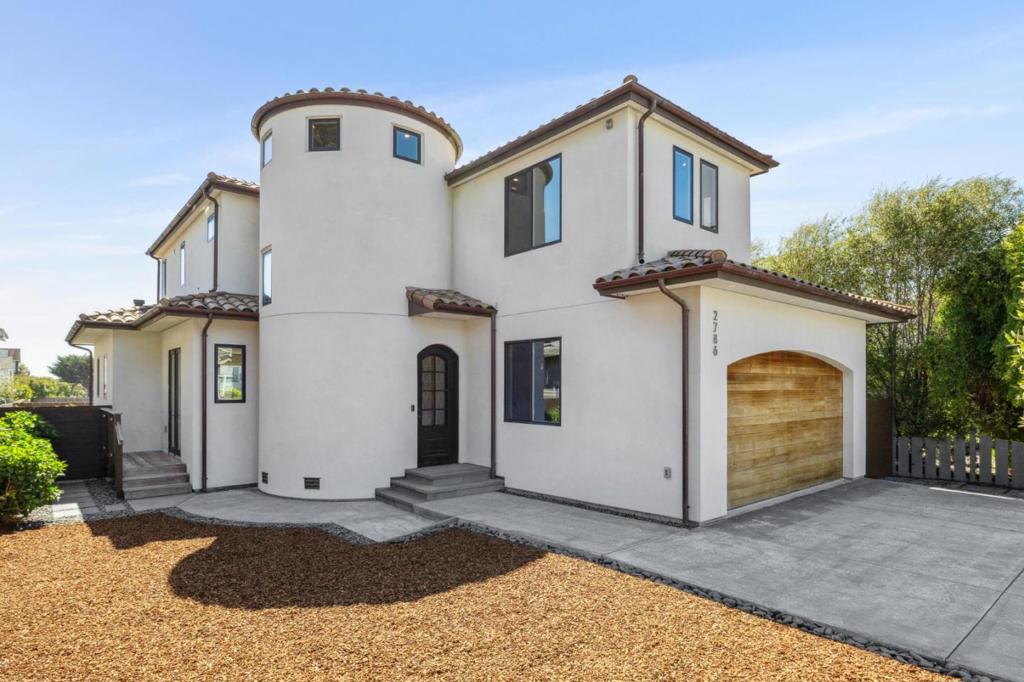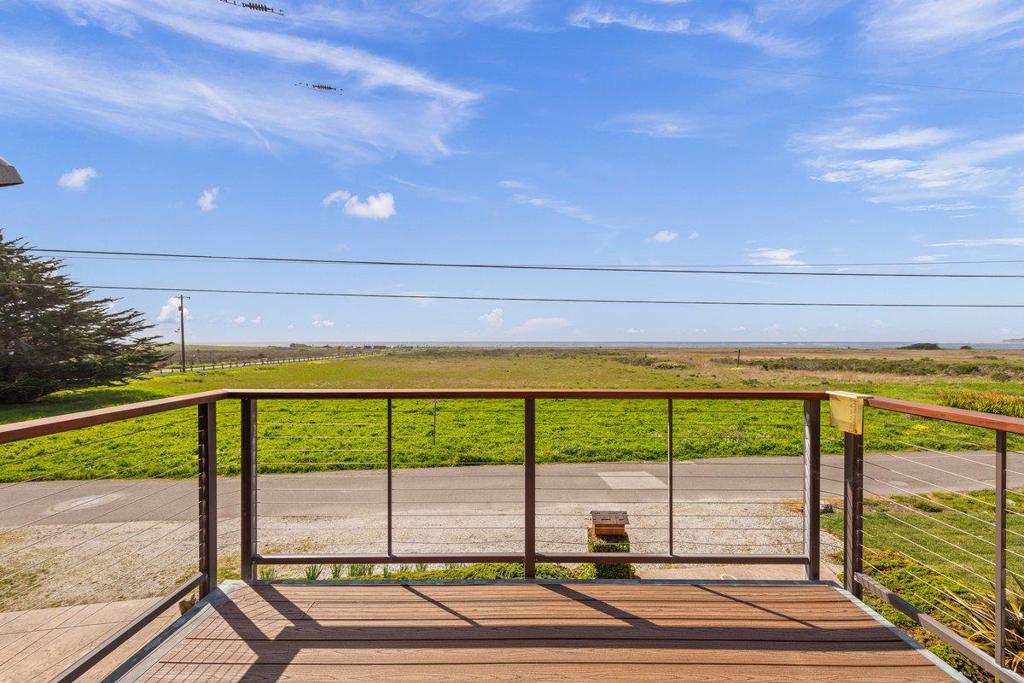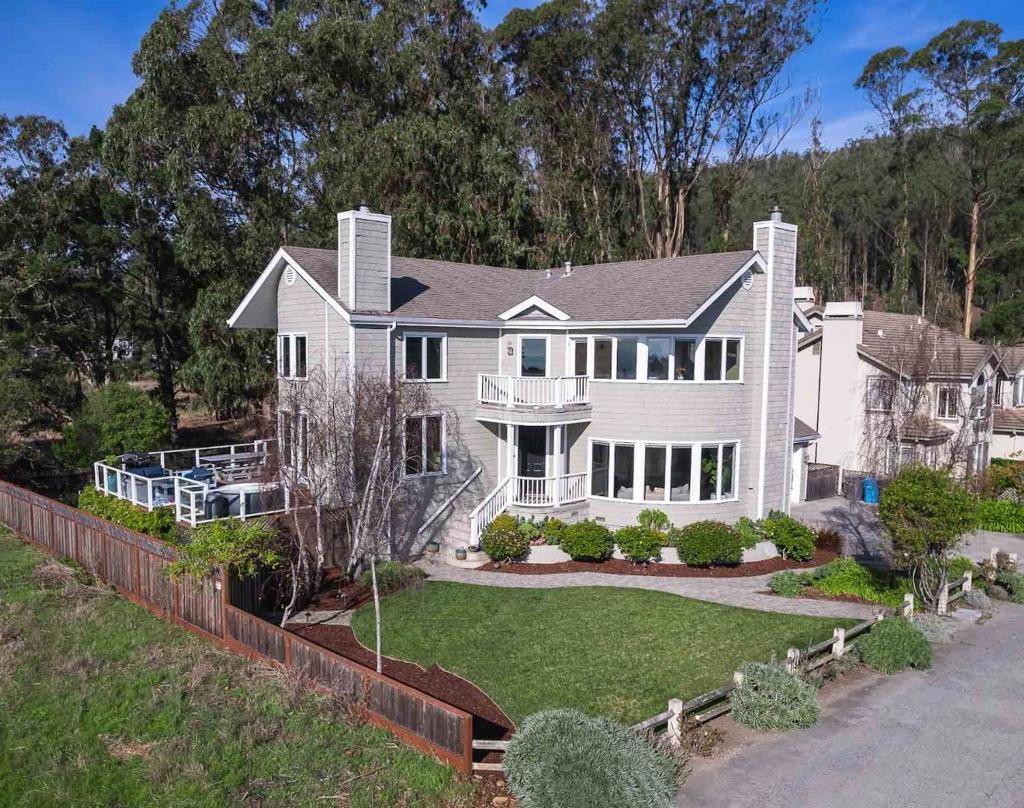 Courtesy of KW Advisors. Disclaimer: All data relating to real estate for sale on this page comes from the Broker Reciprocity (BR) of the California Regional Multiple Listing Service. Detailed information about real estate listings held by brokerage firms other than The Agency RE include the name of the listing broker. Neither the listing company nor The Agency RE shall be responsible for any typographical errors, misinformation, misprints and shall be held totally harmless. The Broker providing this data believes it to be correct, but advises interested parties to confirm any item before relying on it in a purchase decision. Copyright 2025. California Regional Multiple Listing Service. All rights reserved.
Courtesy of KW Advisors. Disclaimer: All data relating to real estate for sale on this page comes from the Broker Reciprocity (BR) of the California Regional Multiple Listing Service. Detailed information about real estate listings held by brokerage firms other than The Agency RE include the name of the listing broker. Neither the listing company nor The Agency RE shall be responsible for any typographical errors, misinformation, misprints and shall be held totally harmless. The Broker providing this data believes it to be correct, but advises interested parties to confirm any item before relying on it in a purchase decision. Copyright 2025. California Regional Multiple Listing Service. All rights reserved. Property Details
See this Listing
Schools
Interior
Exterior
Financial
Map
Community
- Address2786 Pullman Avenue Half Moon Bay CA
- Area699 – Not Defined
- CityHalf Moon Bay
- CountySan Mateo
- Zip Code94019
Similar Listings Nearby
- 121 Carnoustie Drive
Half Moon Bay, CA$3,199,999
3.56 miles away
- 770 Alta Vista Road
Montara, CA$2,999,000
4.75 miles away
- 116 Carnoustie Drive
Half Moon Bay, CA$2,998,000
3.54 miles away
- 861 Railroad Avenue
Half Moon Bay, CA$2,900,000
2.37 miles away
- 170 Miramontes Avenue
Half Moon Bay, CA$2,750,000
1.86 miles away
- 321 Magellan Avenue
Half Moon Bay, CA$2,699,000
0.76 miles away
- 1770 Higgins Canyon Road
Half Moon Bay, CA$2,695,000
3.85 miles away
- 1120 Columbus Street
El Granada, CA$2,500,000
1.26 miles away
- 1790 Sunshine Valley Road
Moss Beach, CA$2,499,000
4.06 miles away






































































































































































































































































































































































































































































