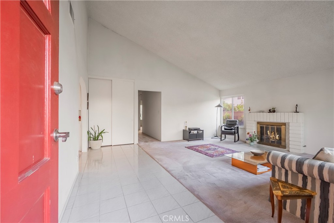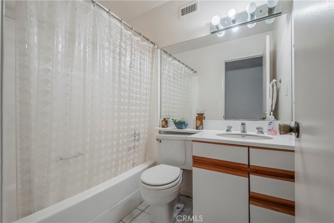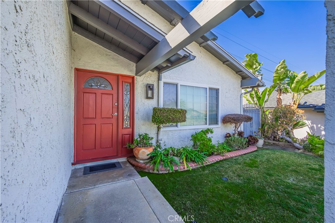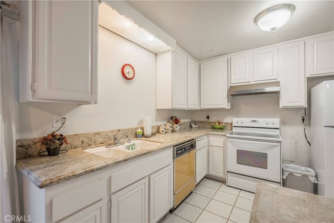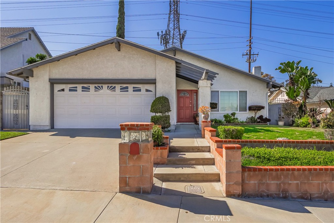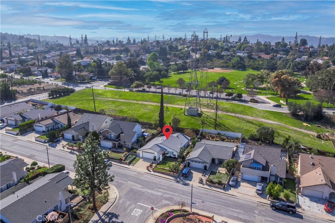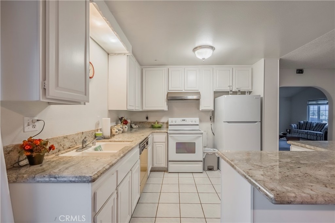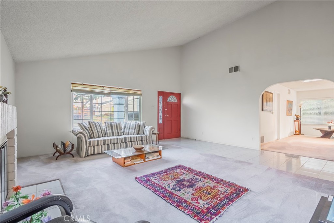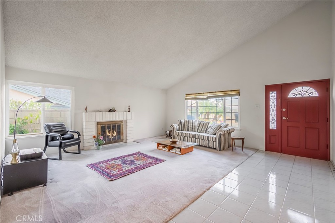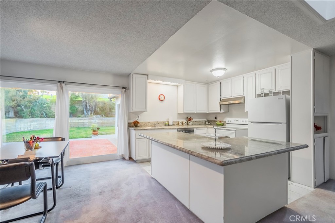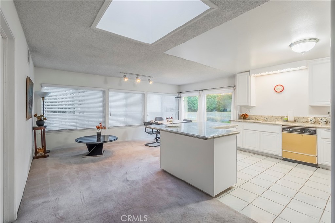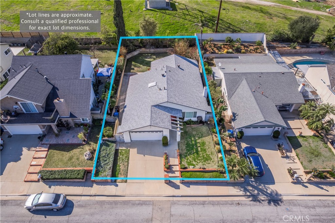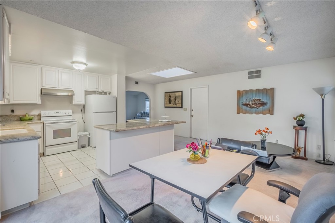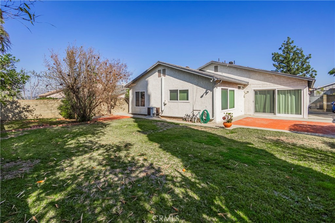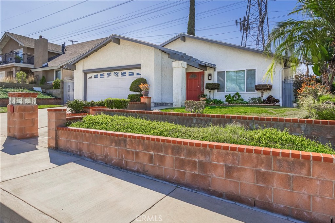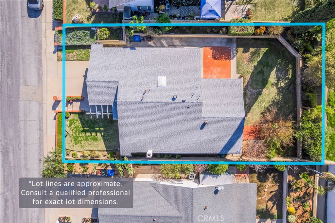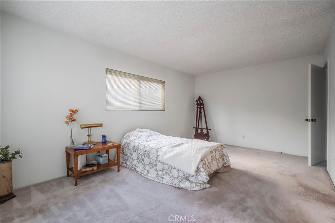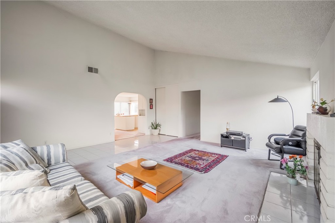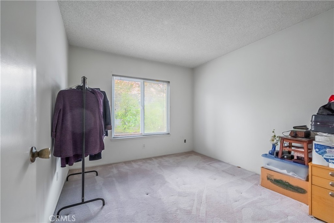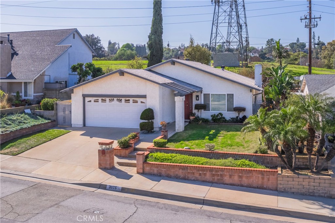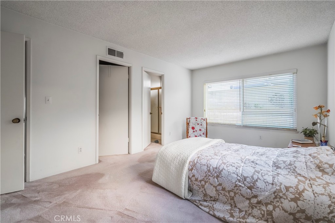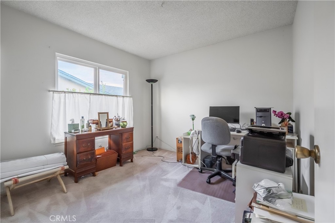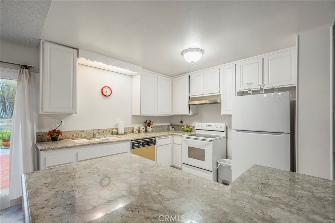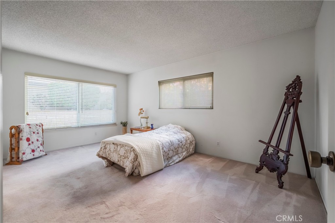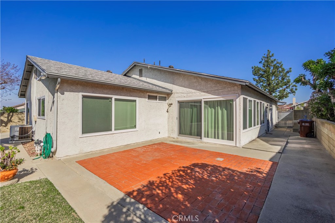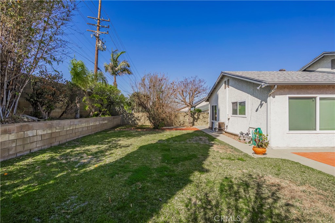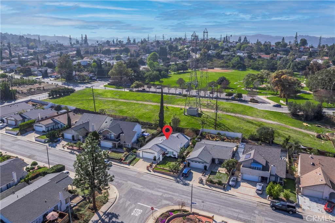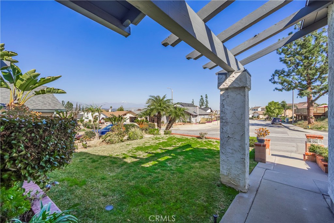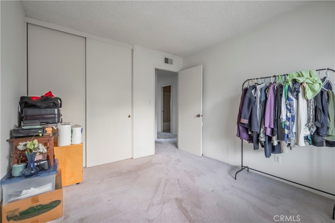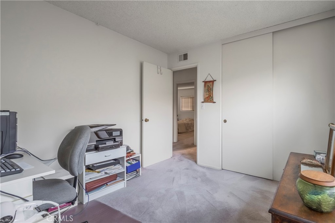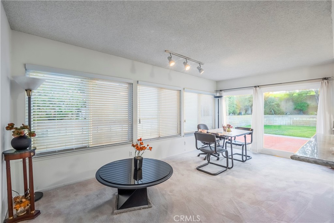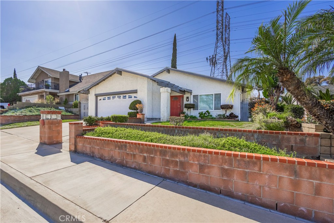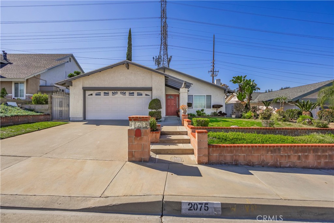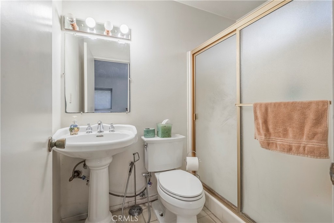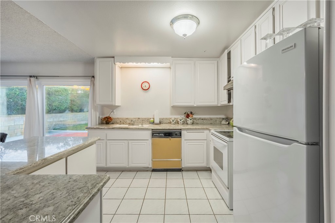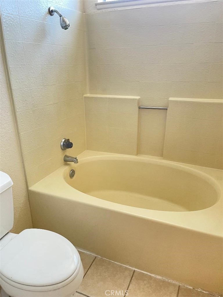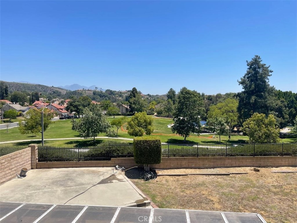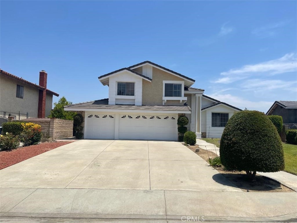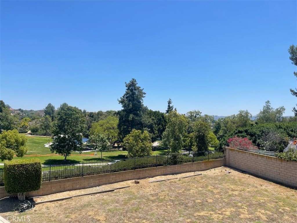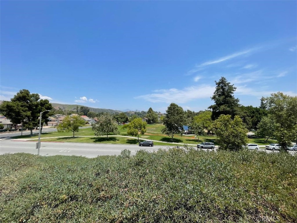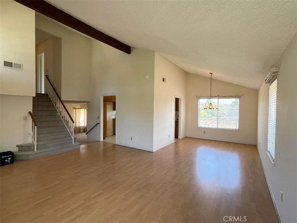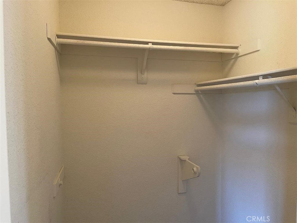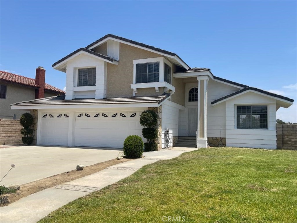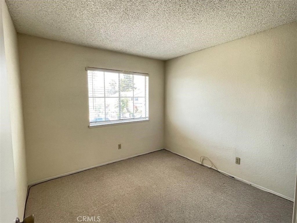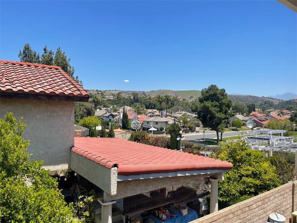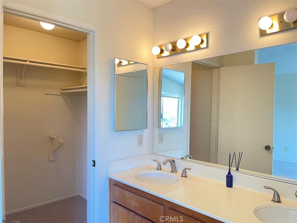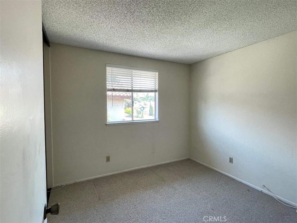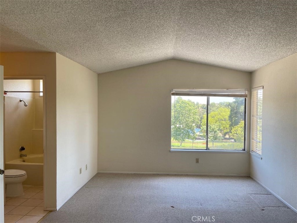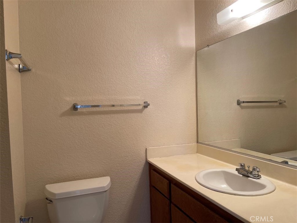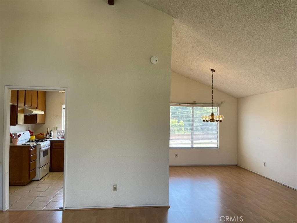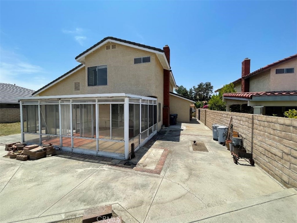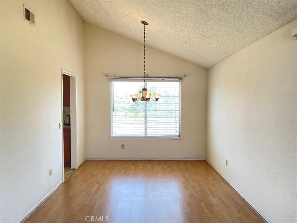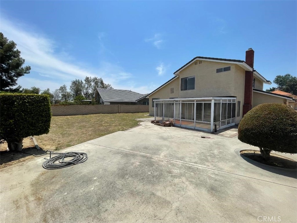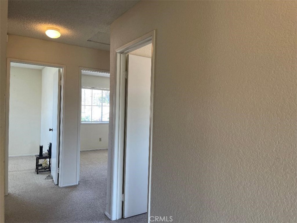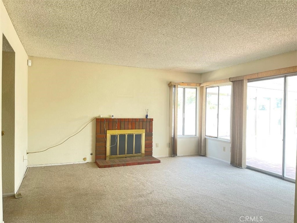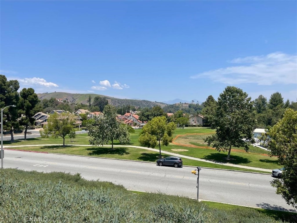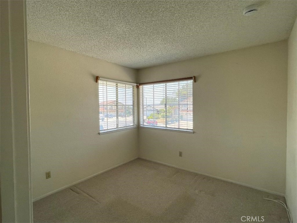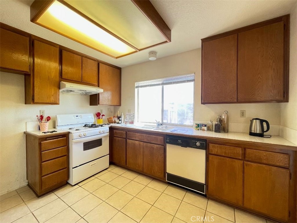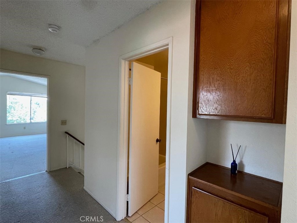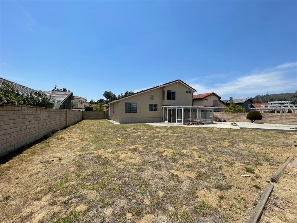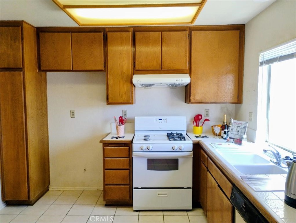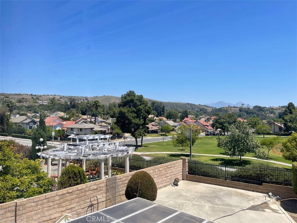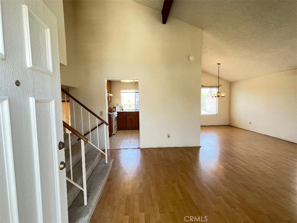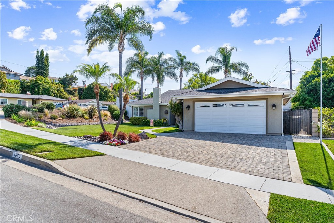 Courtesy of Keller Williams OC Coastal. Disclaimer: All data relating to real estate for sale on this page comes from the Broker Reciprocity (BR) of the California Regional Multiple Listing Service. Detailed information about real estate listings held by brokerage firms other than The Agency RE include the name of the listing broker. Neither the listing company nor The Agency RE shall be responsible for any typographical errors, misinformation, misprints and shall be held totally harmless. The Broker providing this data believes it to be correct, but advises interested parties to confirm any item before relying on it in a purchase decision. Copyright 2025. California Regional Multiple Listing Service. All rights reserved.
Courtesy of Keller Williams OC Coastal. Disclaimer: All data relating to real estate for sale on this page comes from the Broker Reciprocity (BR) of the California Regional Multiple Listing Service. Detailed information about real estate listings held by brokerage firms other than The Agency RE include the name of the listing broker. Neither the listing company nor The Agency RE shall be responsible for any typographical errors, misinformation, misprints and shall be held totally harmless. The Broker providing this data believes it to be correct, but advises interested parties to confirm any item before relying on it in a purchase decision. Copyright 2025. California Regional Multiple Listing Service. All rights reserved. Property Details
See this Listing
Schools
Interior
Exterior
Financial
Map
Community
- Address2075 Country Canyon Road Hacienda Heights CA
- Area631 – Hacienda Heights
- CityHacienda Heights
- CountyLos Angeles
- Zip Code91745
Similar Listings Nearby
- 2534 Angelcrest Drive
Hacienda Heights, CA$1,125,000
1.66 miles away
- 820 Margaret Lane
Walnut, CA$1,120,000
4.71 miles away
- 3425 Fionna Place
West Covina, CA$1,100,000
3.74 miles away
- 2995 Leopold Avenue
Hacienda Heights, CA$1,100,000
1.11 miles away
- 340 Terry Way
La Habra, CA$1,100,000
3.18 miles away
- 2015 Nadula Drive
Hacienda Heights, CA$1,100,000
0.96 miles away
- 930 Meadow Lark Street
La Habra, CA$1,100,000
3.56 miles away
- 1725 Turnbull Canyon Road
Hacienda Heights, CA$1,100,000
2.31 miles away
- 15637 Los Altos Drive
Hacienda Heights, CA$1,099,923
1.54 miles away
- 1050 Shelburne
La Habra, CA$1,099,900
3.56 miles away


