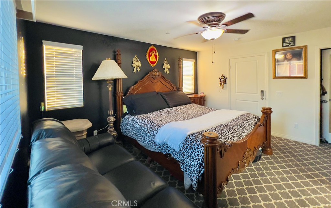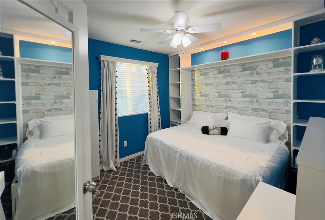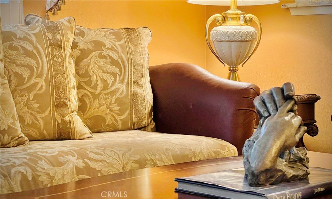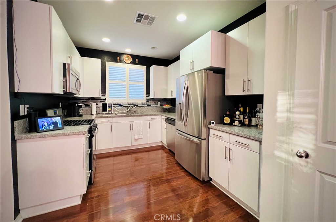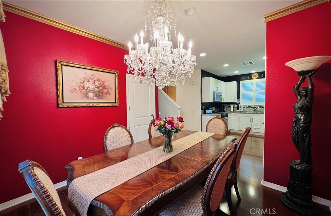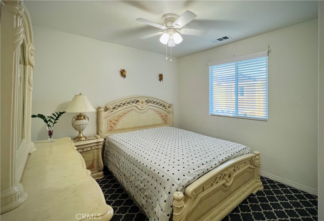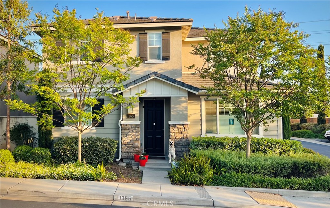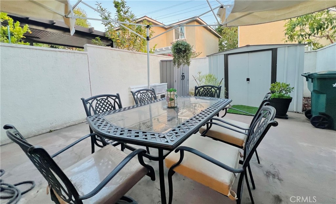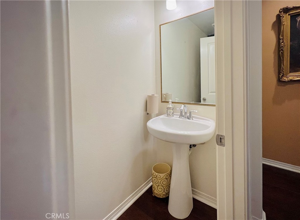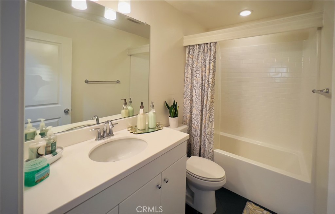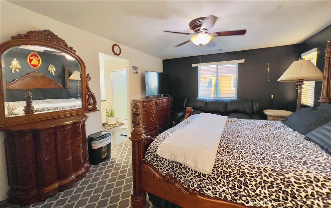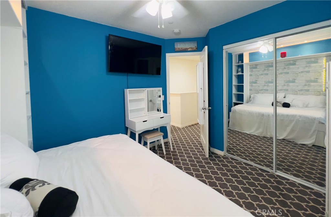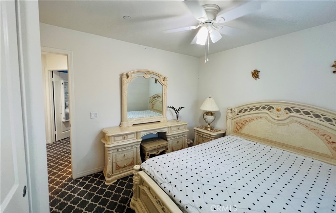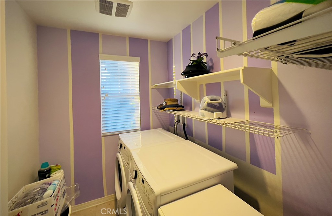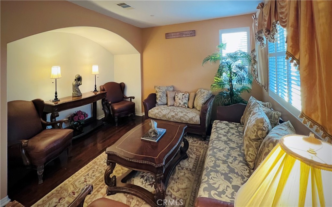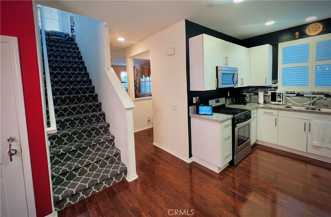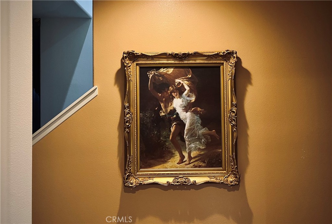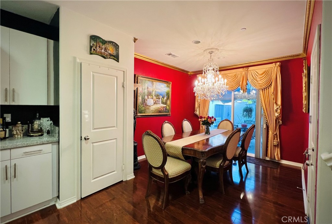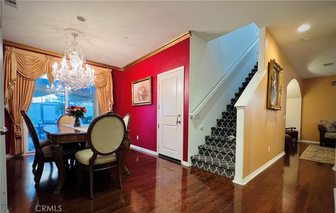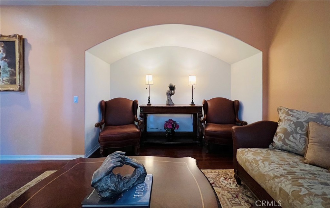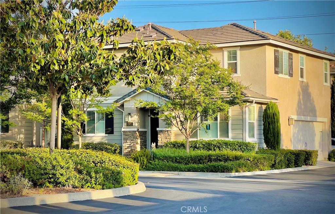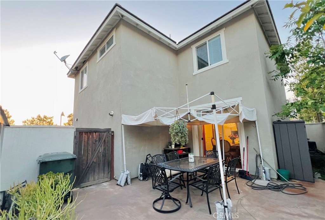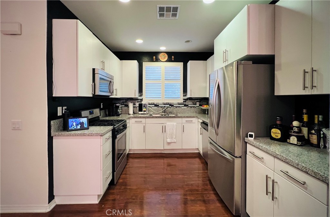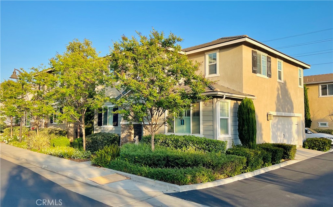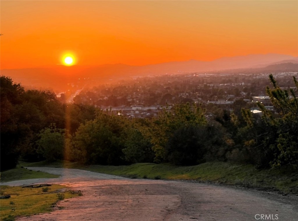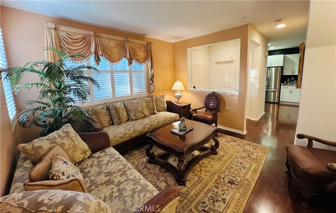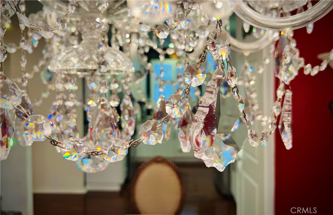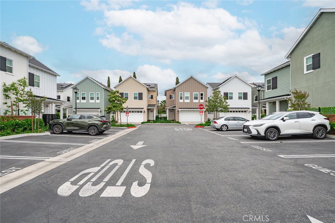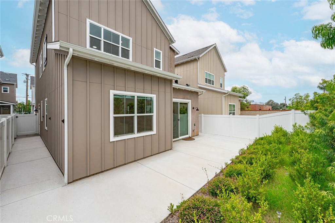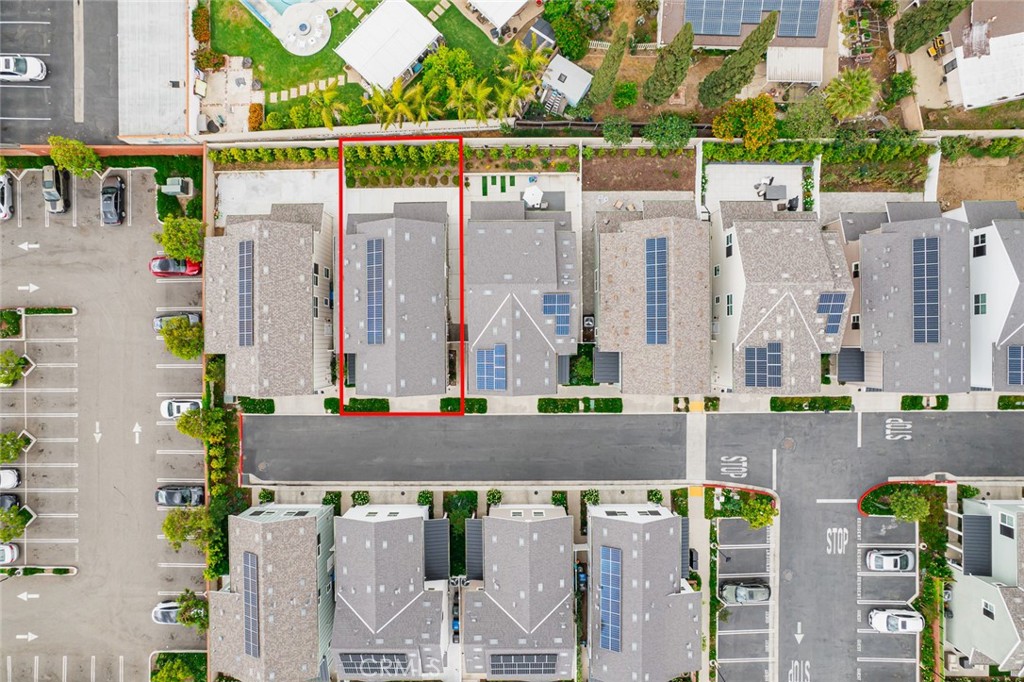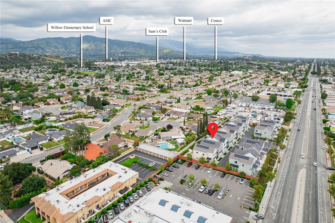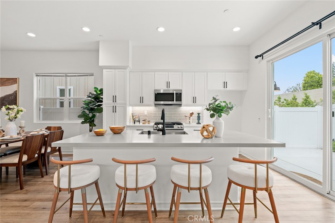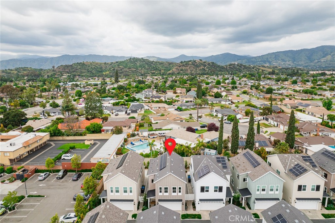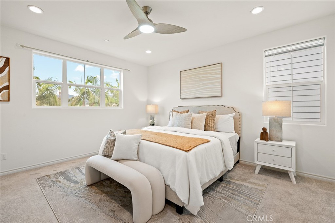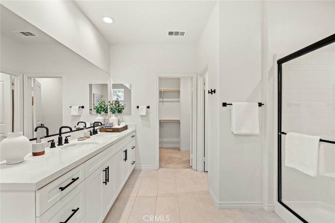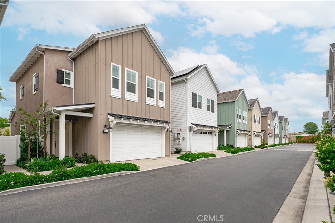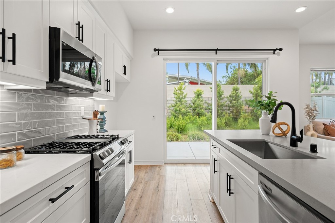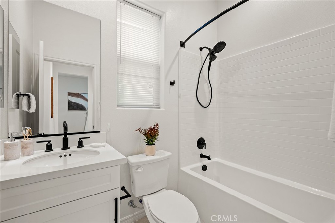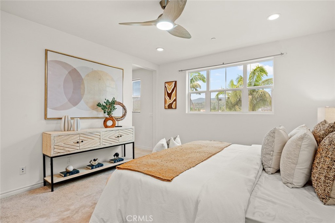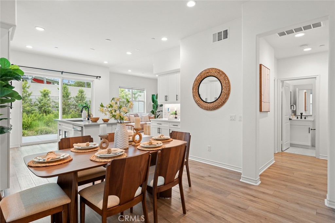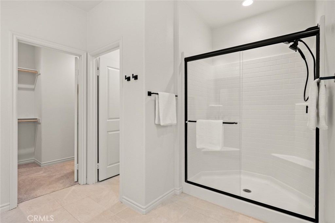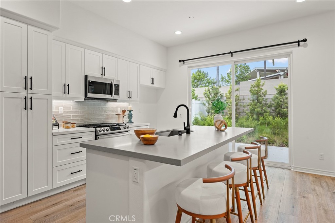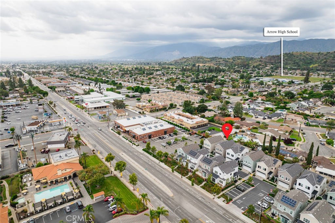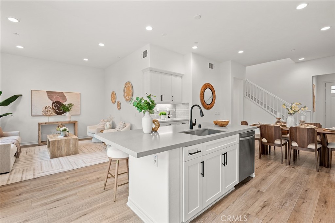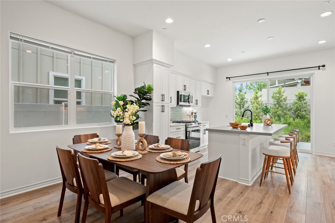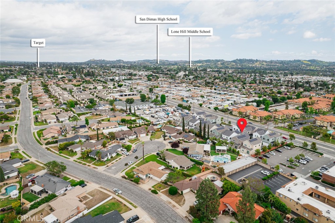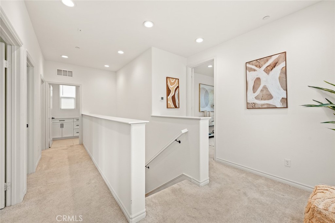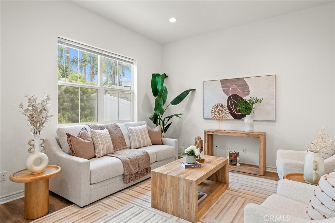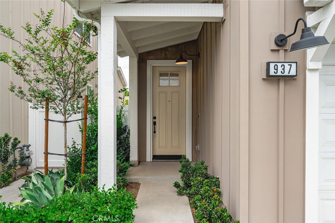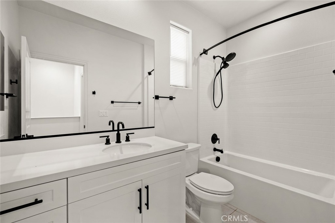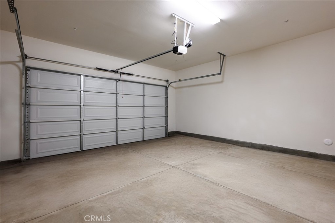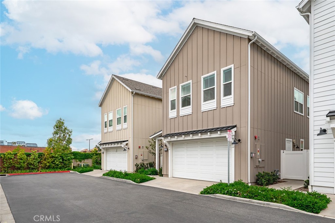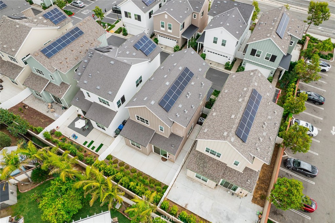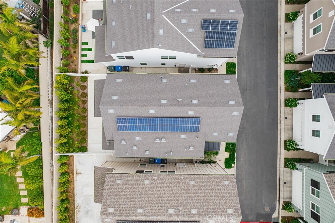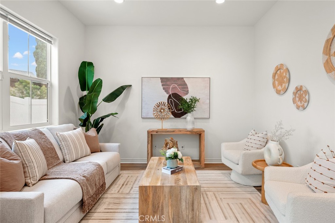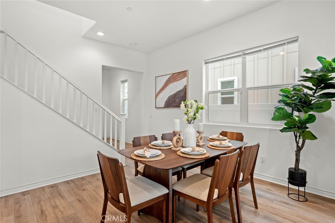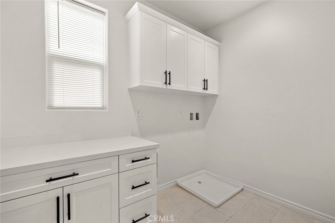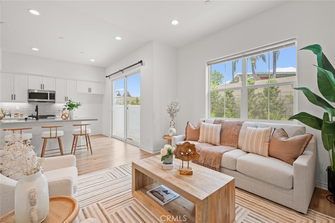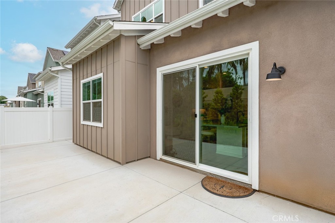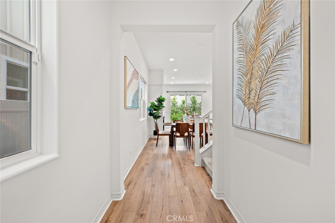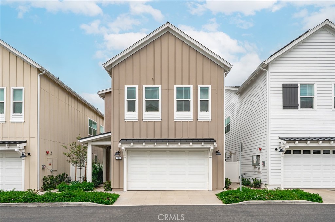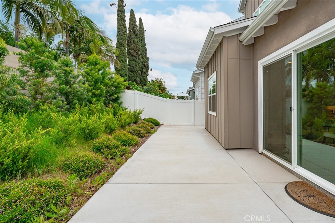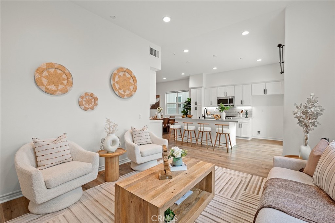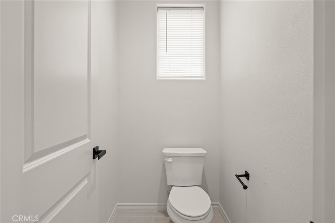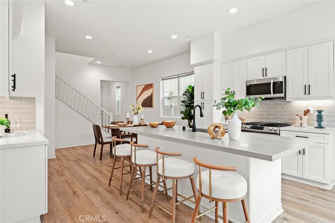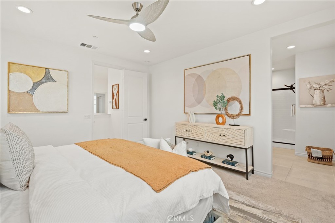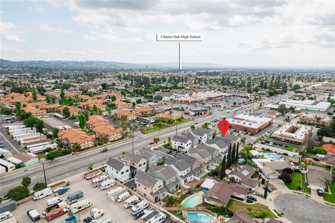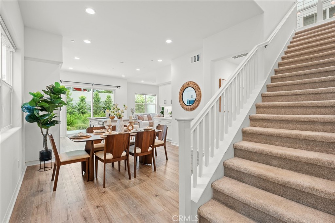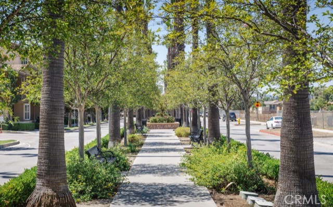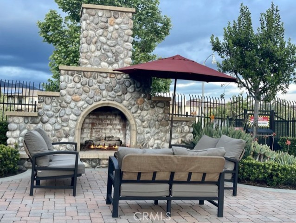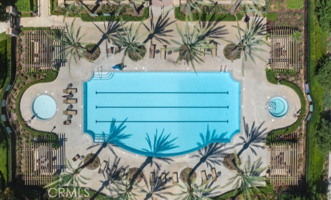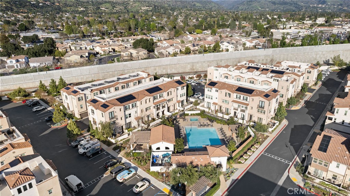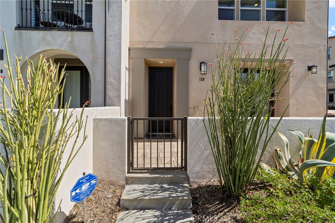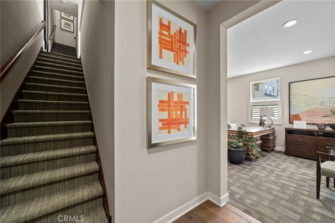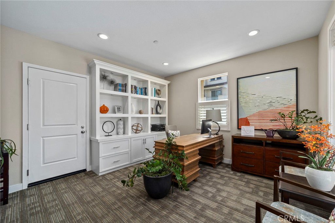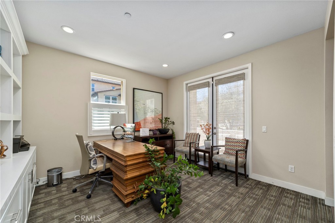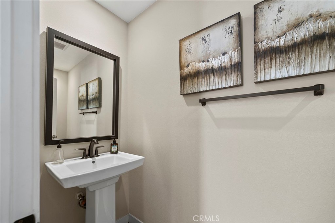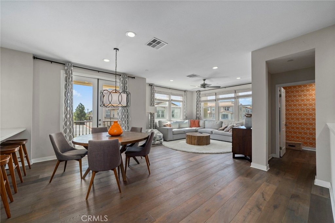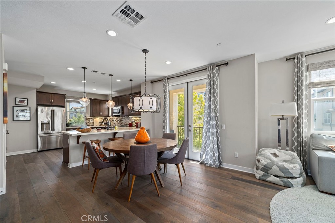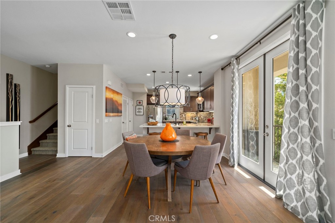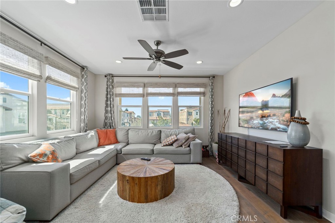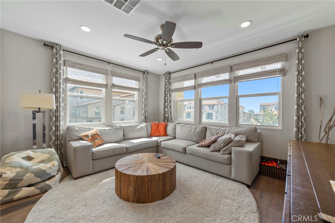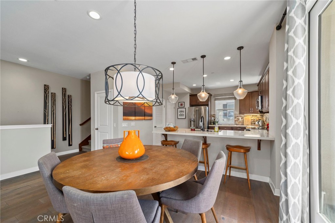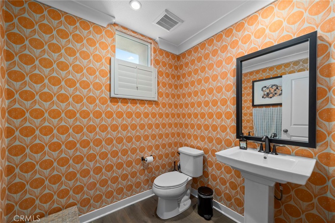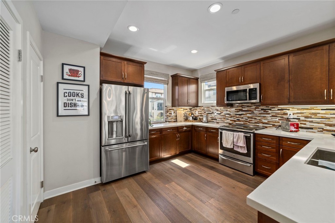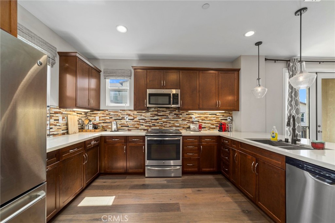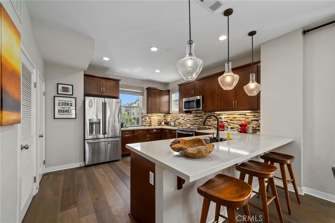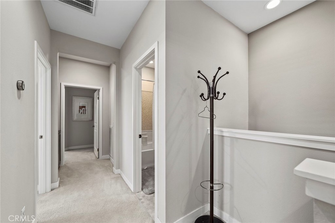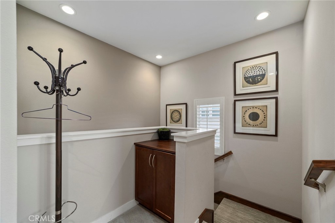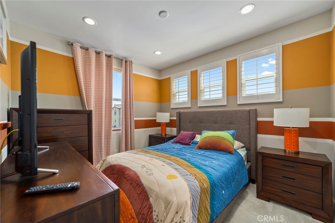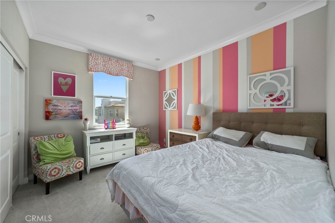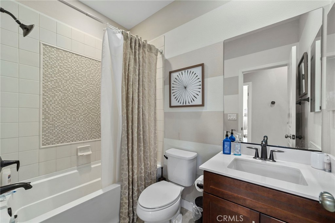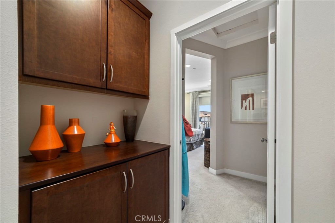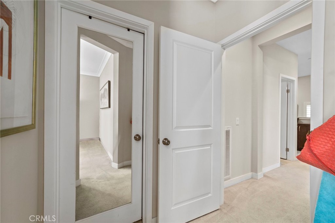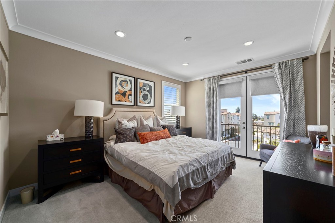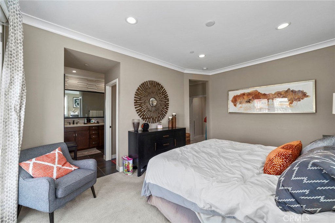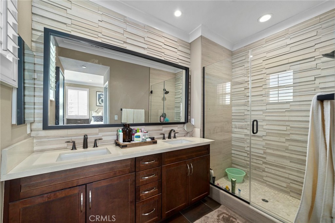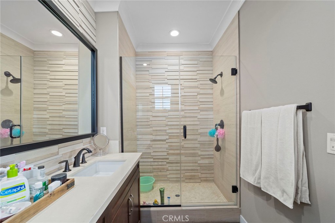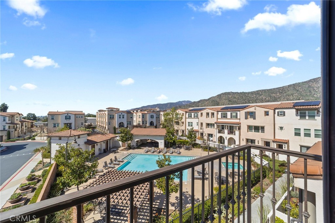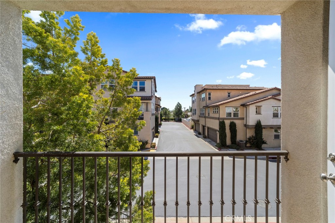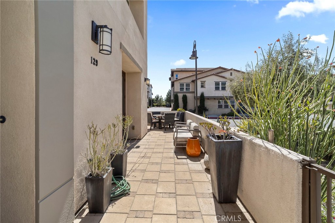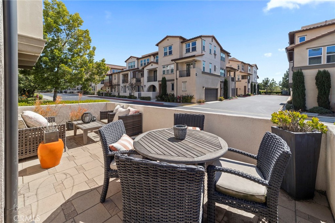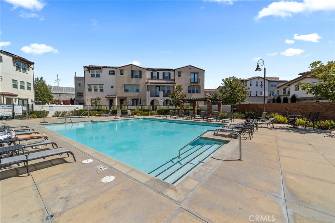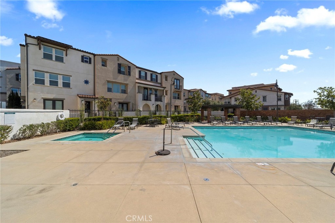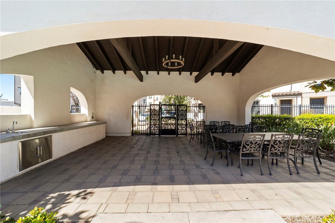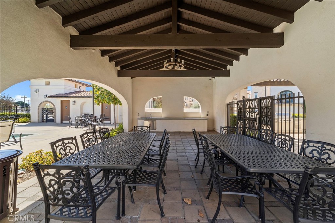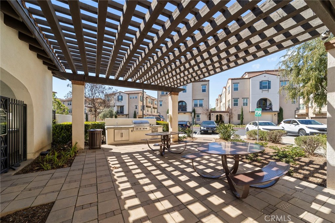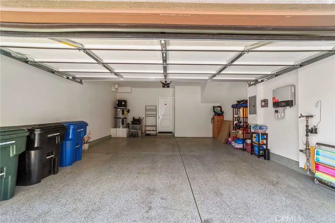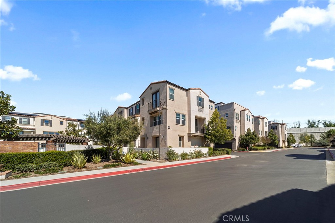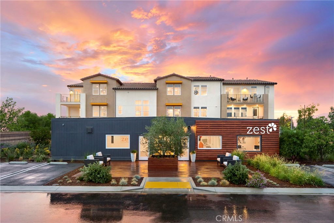This modern and newer built (2016) detached , 3 bedroom, 2.5 bath corner Condominium offer some major upgrades including high-end engineered hardwood flooring, top-of-the-line carpeting on the second floor, recessed lighting all through-out, granite counter top kitchen adorned with soft-close cabinetry. This home offers a spacious Master bedroom complete with walk-in closet, dual vanity sink and complimented by a glass shower enclosure.
This featured home is located in the award winning Charter Oak Unified School District. Washington Elementary School is within a walking distance. 1 mile away from The Shops, Movie Theatre, array of restaurants, Grocery stores (Costco, Albertson’s, Trader Joe’s) and 24 hour Fitness and is conveniently located to the 210 and 57 Freeway.
Behind the Community is the Bonnie Cove Trails where you can spend your morning on an easy hike or get your stunning panoramic view of The San Bernardino Mountains (best during sunset!) or maybe grab some local beer at the Brewery in Glendora Public Market which is 2 miles away.
Its conducive prime central location gives you an easy access depending on your mood to either the hustling City life of Los Angeles, Nature tripping off the Mountains of San Bernardino or the relaxing vibe of Orange County beaches..
Make this home yours!!!
 Courtesy of HOMEQUEST REAL ESTATE. Disclaimer: All data relating to real estate for sale on this page comes from the Broker Reciprocity (BR) of the California Regional Multiple Listing Service. Detailed information about real estate listings held by brokerage firms other than The Agency RE include the name of the listing broker. Neither the listing company nor The Agency RE shall be responsible for any typographical errors, misinformation, misprints and shall be held totally harmless. The Broker providing this data believes it to be correct, but advises interested parties to confirm any item before relying on it in a purchase decision. Copyright 2025. California Regional Multiple Listing Service. All rights reserved.
Courtesy of HOMEQUEST REAL ESTATE. Disclaimer: All data relating to real estate for sale on this page comes from the Broker Reciprocity (BR) of the California Regional Multiple Listing Service. Detailed information about real estate listings held by brokerage firms other than The Agency RE include the name of the listing broker. Neither the listing company nor The Agency RE shall be responsible for any typographical errors, misinformation, misprints and shall be held totally harmless. The Broker providing this data believes it to be correct, but advises interested parties to confirm any item before relying on it in a purchase decision. Copyright 2025. California Regional Multiple Listing Service. All rights reserved. Property Details
See this Listing
Schools
Interior
Exterior
Financial
Map
Community
- Address1365 Bonnie Cove Avenue Glendora CA
- Area629 – Glendora
- CityGlendora
- CountyLos Angeles
- Zip Code91740
Similar Listings Nearby
- 937 E Wonder Lane
Glendora, CA$909,850
0.78 miles away
- 495 Andrew Drive G
Azusa, CA$807,000
2.69 miles away
- 900 N Primrose Lane A
Azusa, CA$799,900
2.79 miles away
- 553 W Foothill Boulevard 129
Glendora, CA$798,000
1.91 miles away
- 422 W Route 66 100
Glendora, CA$777,000
1.25 miles away
- 667 Limoncello Lane
Covina, CA$769,880
2.11 miles away
- 1065 Sheffield Place
Glendora, CA$768,000
2.39 miles away
- 3492 E Temple Way
West Covina, CA$759,000
3.12 miles away
- 653 Calamansi Drive
Covina, CA$745,980
2.60 miles away


