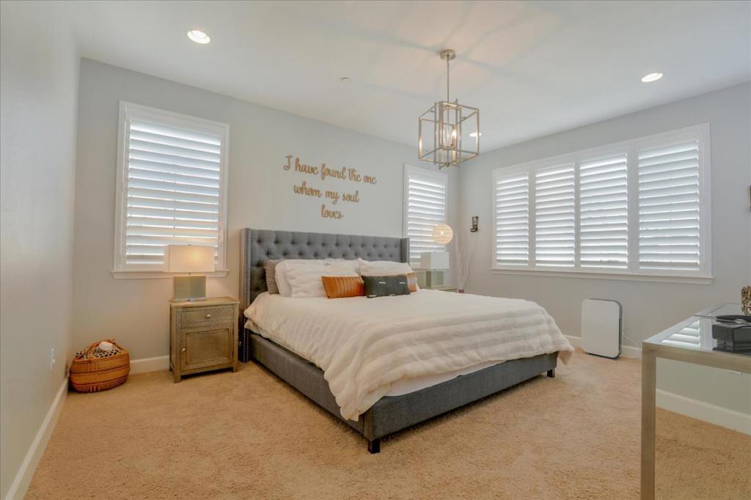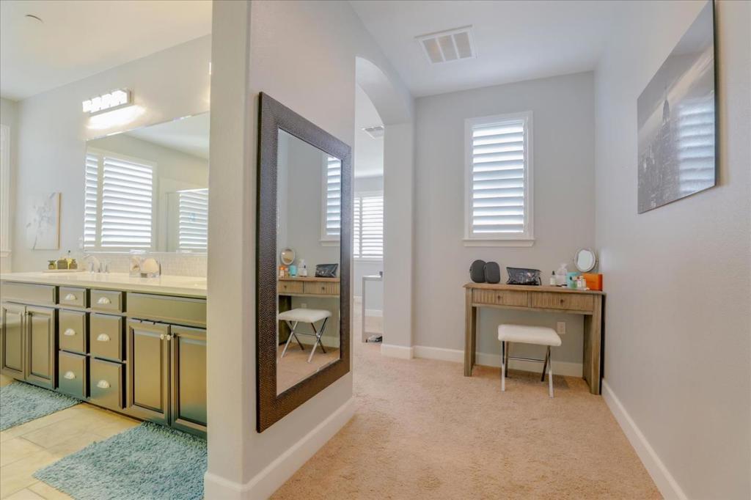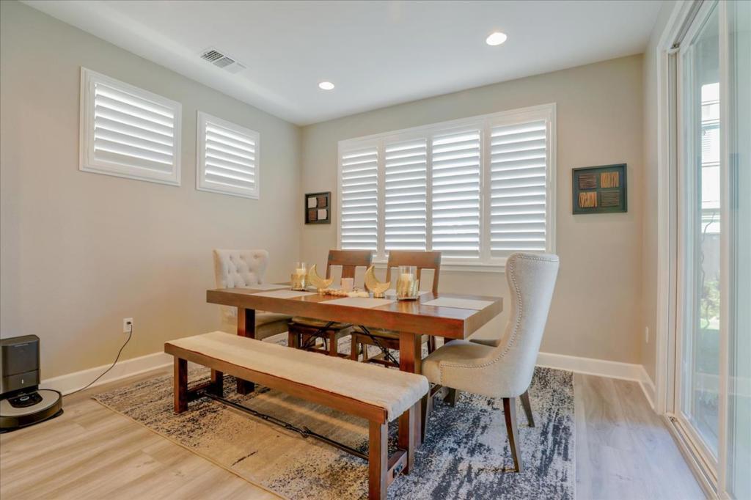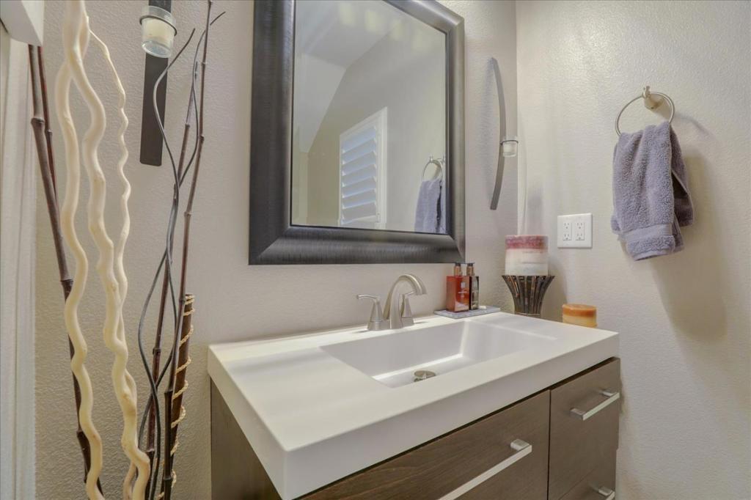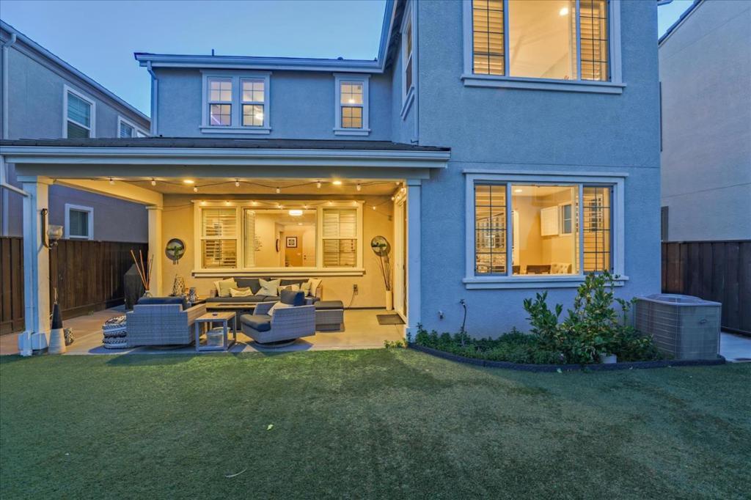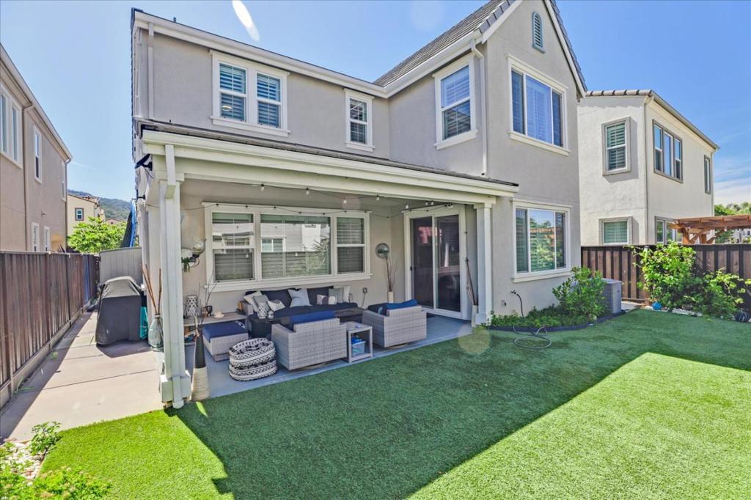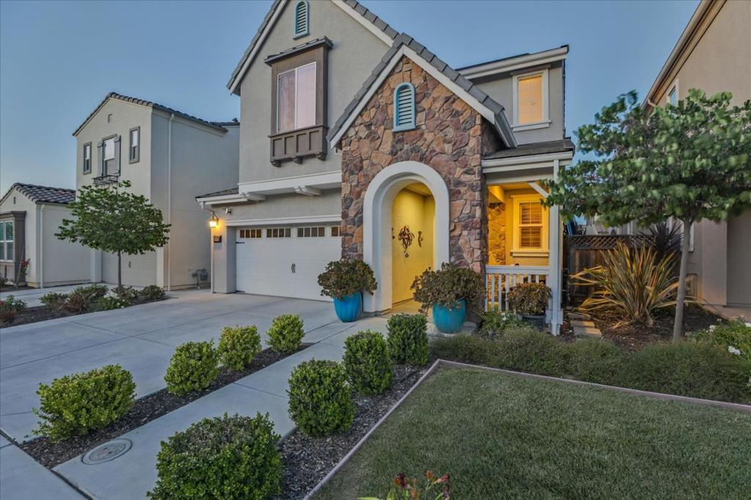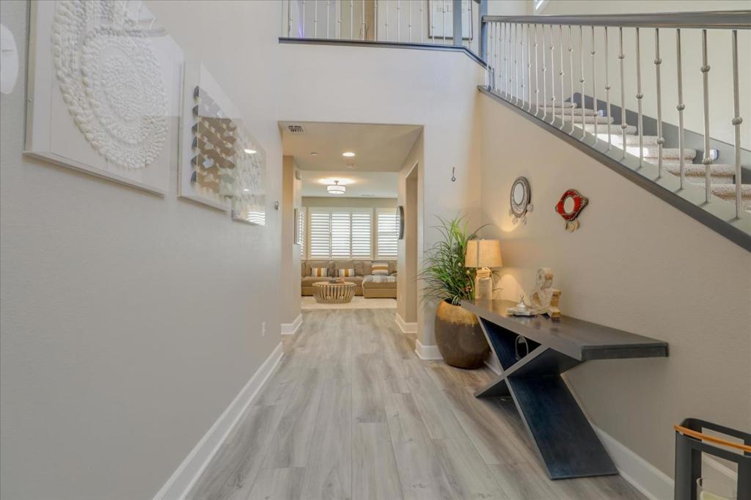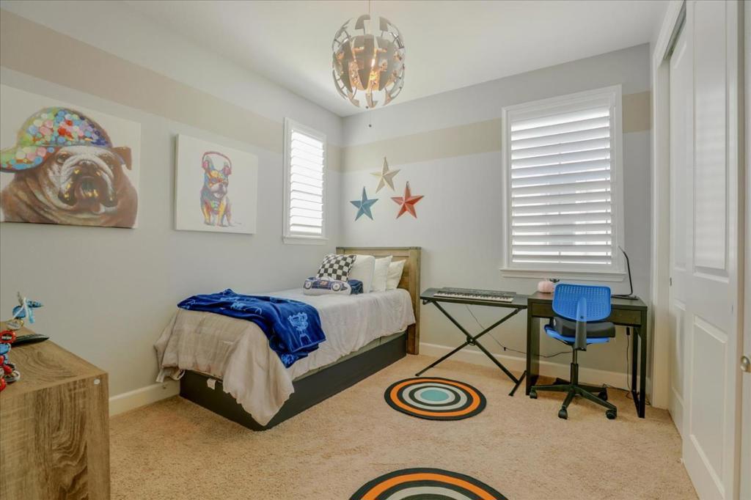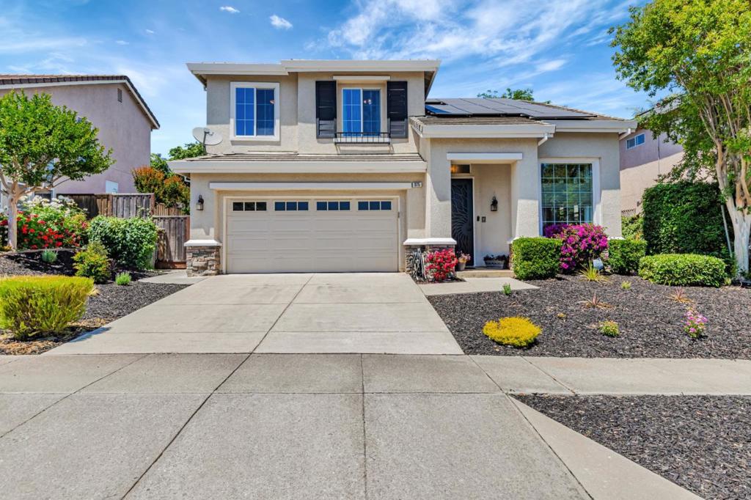 Courtesy of RE/MAX Realty Partners. Disclaimer: All data relating to real estate for sale on this page comes from the Broker Reciprocity (BR) of the California Regional Multiple Listing Service. Detailed information about real estate listings held by brokerage firms other than The Agency RE include the name of the listing broker. Neither the listing company nor The Agency RE shall be responsible for any typographical errors, misinformation, misprints and shall be held totally harmless. The Broker providing this data believes it to be correct, but advises interested parties to confirm any item before relying on it in a purchase decision. Copyright 2025. California Regional Multiple Listing Service. All rights reserved.
Courtesy of RE/MAX Realty Partners. Disclaimer: All data relating to real estate for sale on this page comes from the Broker Reciprocity (BR) of the California Regional Multiple Listing Service. Detailed information about real estate listings held by brokerage firms other than The Agency RE include the name of the listing broker. Neither the listing company nor The Agency RE shall be responsible for any typographical errors, misinformation, misprints and shall be held totally harmless. The Broker providing this data believes it to be correct, but advises interested parties to confirm any item before relying on it in a purchase decision. Copyright 2025. California Regional Multiple Listing Service. All rights reserved. Property Details
See this Listing
Schools
Interior
Exterior
Financial
Map
Community
- Address8421 Wayland Lane Gilroy CA
- Area699 – Not Defined
- CityGilroy
- CountySanta Clara
- Zip Code95020
Similar Listings Nearby
- 1298 Hersman Drive
Gilroy, CA$1,100,000
1.12 miles away
- 1300 Qualteri Way
Gilroy, CA$1,100,000
2.01 miles away
- 725 Sullivan Way
Gilroy, CA$1,099,999
0.05 miles away
- 8585 Murray Avenue
Gilroy, CA$1,099,999
0.77 miles away
- 6735 Stephan Ct
Gilroy, CA$1,099,900
1.78 miles away
- 827 Cumberland Drive
Gilroy, CA$1,099,000
1.11 miles away
- 6062 Pipit Way
Gilroy, CA$1,098,888
2.27 miles away
- 975 Oak Brook Way
Gilroy, CA$1,050,000
2.21 miles away
- 7330 Nantucket Place
Gilroy, CA$1,049,000
1.15 miles away
- 7310 Carmel Street
Gilroy, CA$1,030,000
1.16 miles away





























































































































































































































































































