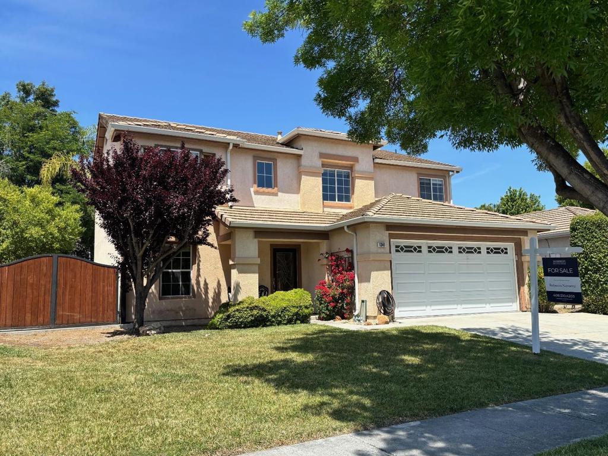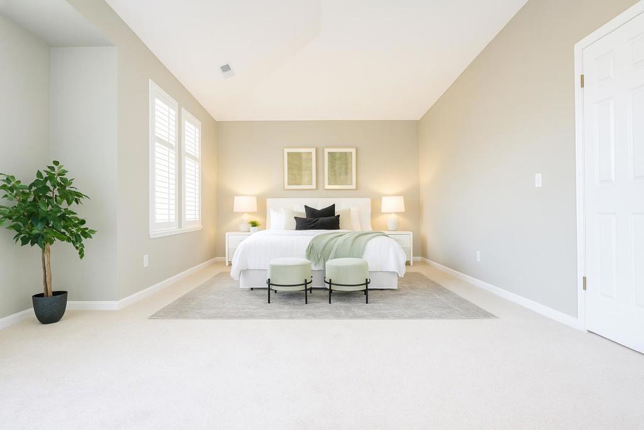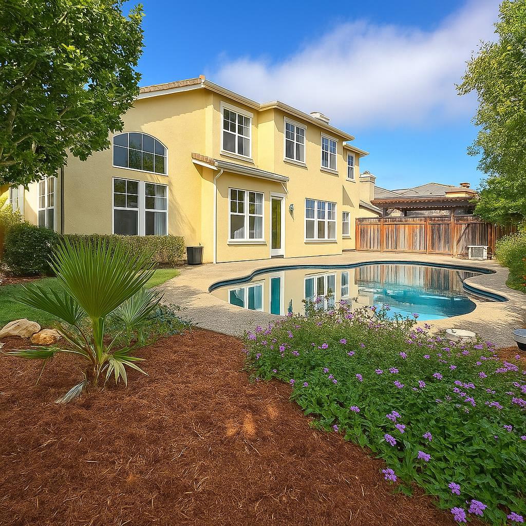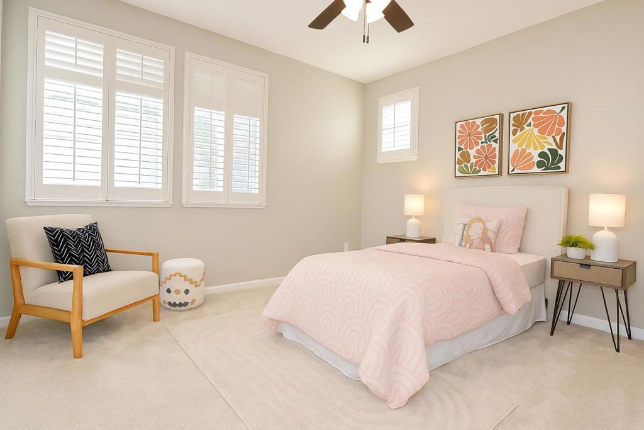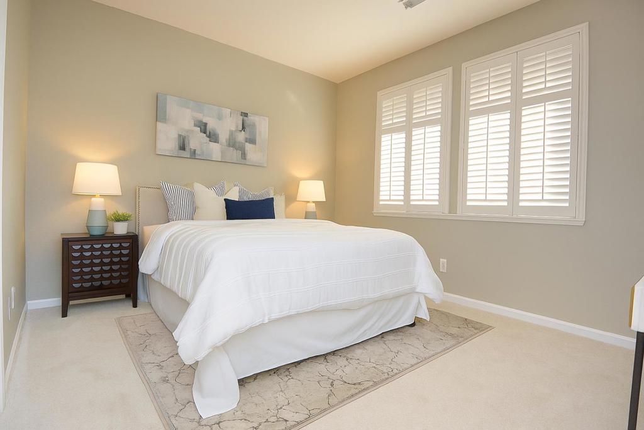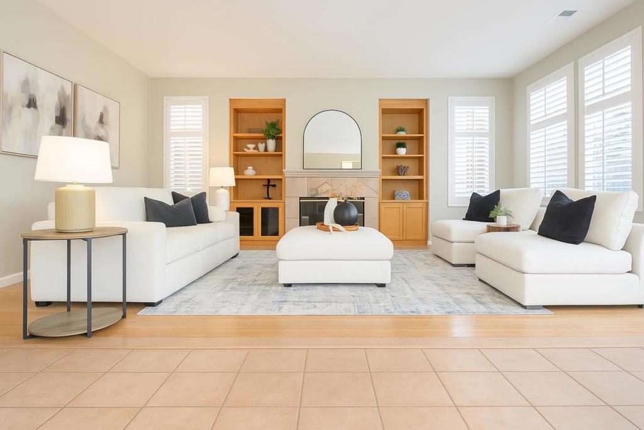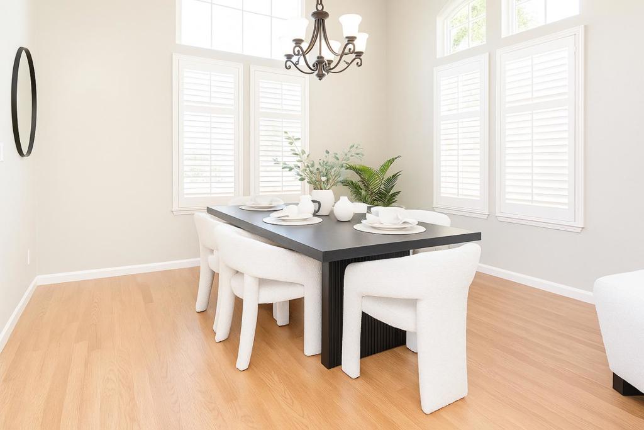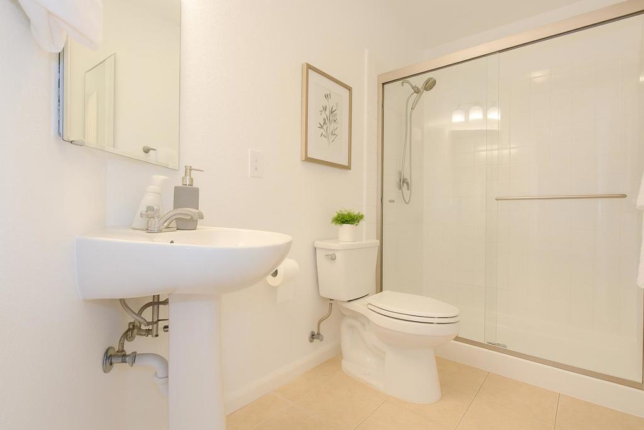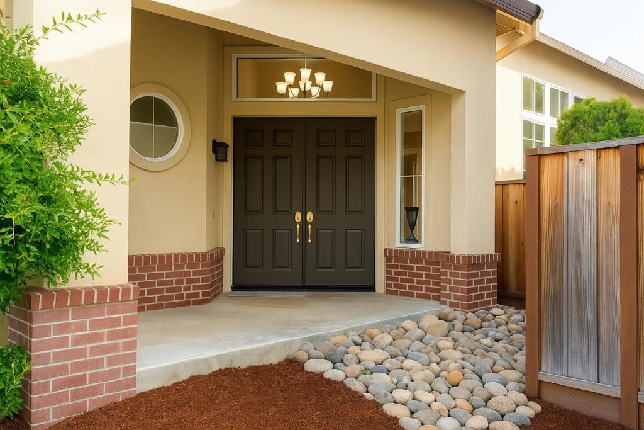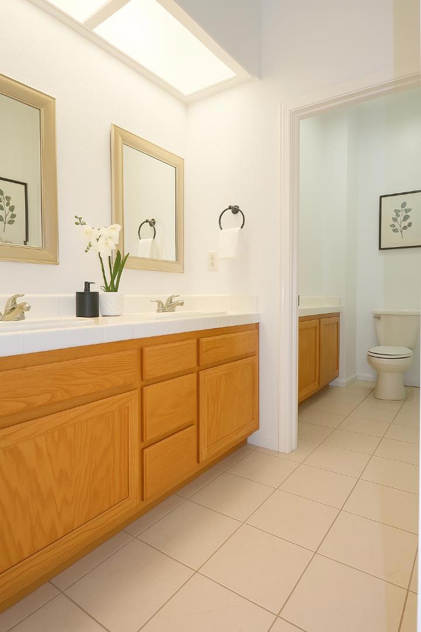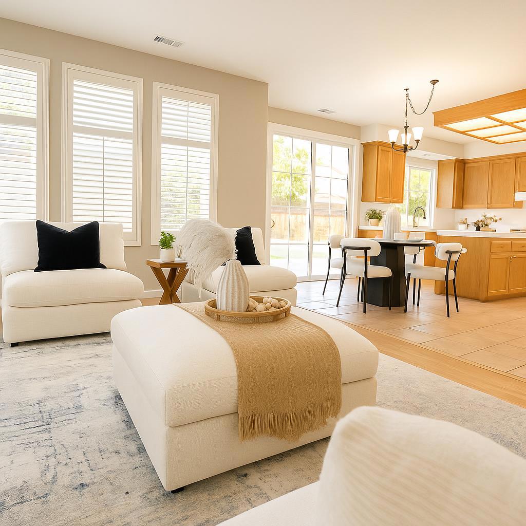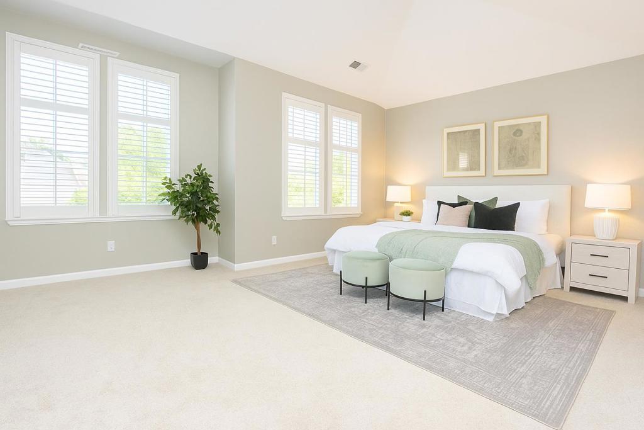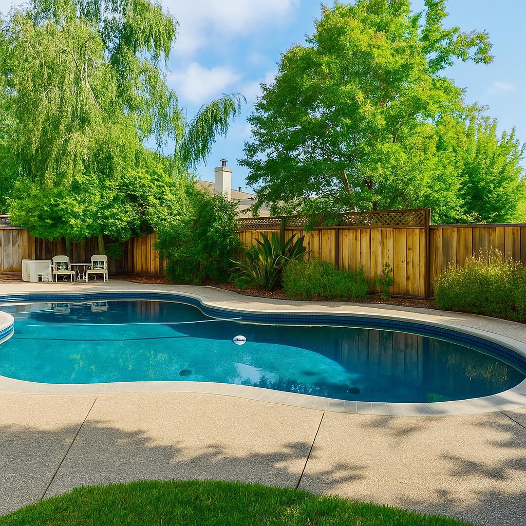 Courtesy of RE/MAX Realty Partners. Disclaimer: All data relating to real estate for sale on this page comes from the Broker Reciprocity (BR) of the California Regional Multiple Listing Service. Detailed information about real estate listings held by brokerage firms other than The Agency RE include the name of the listing broker. Neither the listing company nor The Agency RE shall be responsible for any typographical errors, misinformation, misprints and shall be held totally harmless. The Broker providing this data believes it to be correct, but advises interested parties to confirm any item before relying on it in a purchase decision. Copyright 2025. California Regional Multiple Listing Service. All rights reserved.
Courtesy of RE/MAX Realty Partners. Disclaimer: All data relating to real estate for sale on this page comes from the Broker Reciprocity (BR) of the California Regional Multiple Listing Service. Detailed information about real estate listings held by brokerage firms other than The Agency RE include the name of the listing broker. Neither the listing company nor The Agency RE shall be responsible for any typographical errors, misinformation, misprints and shall be held totally harmless. The Broker providing this data believes it to be correct, but advises interested parties to confirm any item before relying on it in a purchase decision. Copyright 2025. California Regional Multiple Listing Service. All rights reserved. Property Details
See this Listing
Schools
Interior
Exterior
Financial
Map
Community
- Address331 El Cerrito Way Gilroy CA
- Area699 – Not Defined
- CityGilroy
- CountySanta Clara
- Zip Code95020
Similar Listings Nearby
- 1430 Welburn Avenue
Gilroy, CA$1,269,000
1.34 miles away
- 1656 Valley Oaks Drive
Gilroy, CA$1,249,000
2.03 miles away
- 7165 Albany Place
Gilroy, CA$1,230,000
1.29 miles away
- 9135 Desiderio Way
Gilroy, CA$1,230,000
0.88 miles away
- 1711 Mantelli Drive
Gilroy, CA$1,199,998
1.68 miles away
- 1798 Rosemary Drive
Gilroy, CA$1,199,000
1.73 miles away
- 1341 Briarberry Lane
Gilroy, CA$1,199,000
1.67 miles away
- 1270 Okeefe Court
Gilroy, CA$1,189,500
1.94 miles away
- 1651 Valley Oaks Drive
Gilroy, CA$1,188,888
1.99 miles away
- 1515 Greeley Way
Gilroy, CA$1,179,990
1.47 miles away







































































































































































































































































































































































































