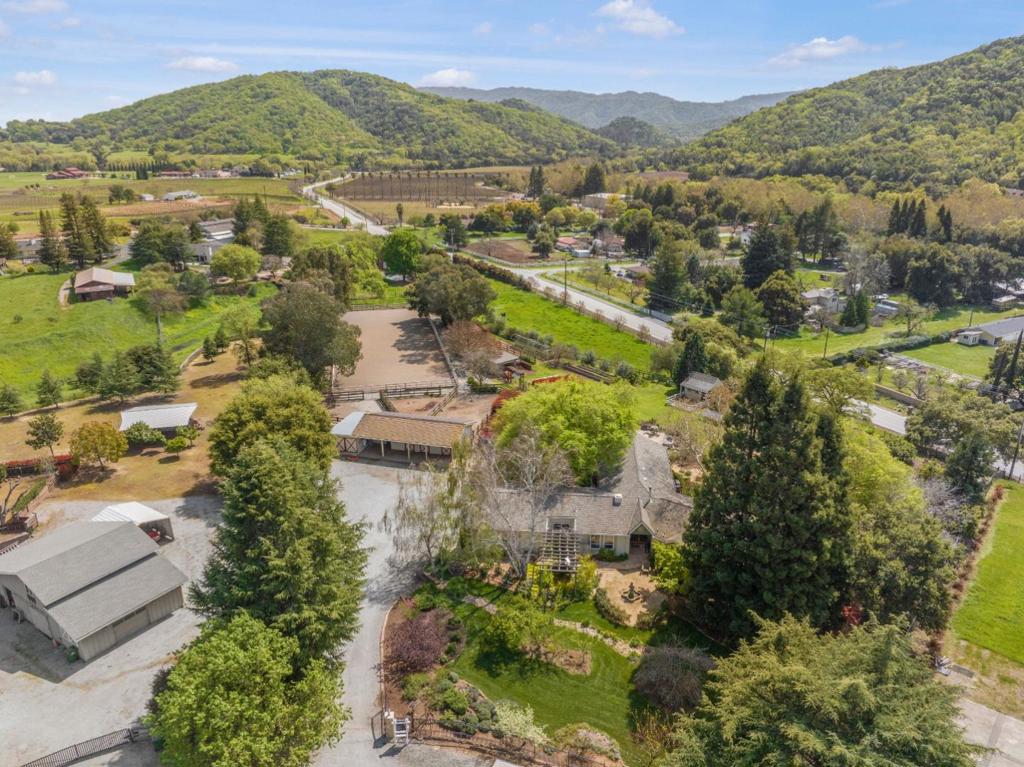 Courtesy of eXp Realty of Northern California, Inc.. Disclaimer: All data relating to real estate for sale on this page comes from the Broker Reciprocity (BR) of the California Regional Multiple Listing Service. Detailed information about real estate listings held by brokerage firms other than The Agency RE include the name of the listing broker. Neither the listing company nor The Agency RE shall be responsible for any typographical errors, misinformation, misprints and shall be held totally harmless. The Broker providing this data believes it to be correct, but advises interested parties to confirm any item before relying on it in a purchase decision. Copyright 2025. California Regional Multiple Listing Service. All rights reserved.
Courtesy of eXp Realty of Northern California, Inc.. Disclaimer: All data relating to real estate for sale on this page comes from the Broker Reciprocity (BR) of the California Regional Multiple Listing Service. Detailed information about real estate listings held by brokerage firms other than The Agency RE include the name of the listing broker. Neither the listing company nor The Agency RE shall be responsible for any typographical errors, misinformation, misprints and shall be held totally harmless. The Broker providing this data believes it to be correct, but advises interested parties to confirm any item before relying on it in a purchase decision. Copyright 2025. California Regional Multiple Listing Service. All rights reserved. Property Details
See this Listing
Schools
Interior
Exterior
Financial
Map
Community
- Address2342 Hoya Lane Gilroy CA
- Area699 – Not Defined
- CityGilroy
- CountySanta Clara
- Zip Code95020
Similar Listings Nearby
- 8451 Goldenrod Circle
Gilroy, CA$3,389,000
0.99 miles away
- 385 Atherton Way
Morgan Hill, CA$3,385,820
4.65 miles away
- 10555 Watsonville Road
Gilroy, CA$3,300,000
2.18 miles away
- 11775 Turlock Avenue
San Martin, CA$2,899,998
2.33 miles away
- 12170 Calle Uvas
Gilroy, CA$2,688,000
2.70 miles away
- 8772 Foxglove Court
Gilroy, CA$2,599,998
0.55 miles away
- 13175 Chaparral Road
Morgan Hill, CA$2,590,000
3.60 miles away
- 10980 New Avenue
Gilroy, CA$2,499,000
4.63 miles away
- 7130 Rece Lane
Gilroy, CA$2,399,900
2.70 miles away









































































































































































































































































































































































































































































































































































































































