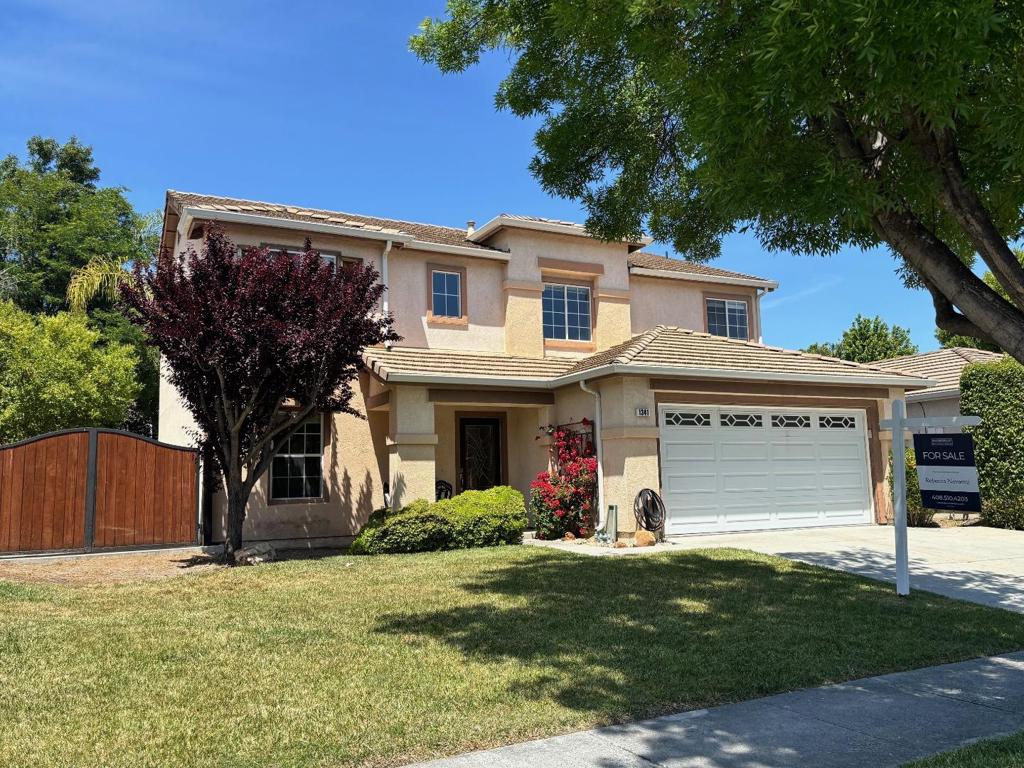 Courtesy of SiliconValley MultiFamilyGroup. Disclaimer: All data relating to real estate for sale on this page comes from the Broker Reciprocity (BR) of the California Regional Multiple Listing Service. Detailed information about real estate listings held by brokerage firms other than The Agency RE include the name of the listing broker. Neither the listing company nor The Agency RE shall be responsible for any typographical errors, misinformation, misprints and shall be held totally harmless. The Broker providing this data believes it to be correct, but advises interested parties to confirm any item before relying on it in a purchase decision. Copyright 2025. California Regional Multiple Listing Service. All rights reserved.
Courtesy of SiliconValley MultiFamilyGroup. Disclaimer: All data relating to real estate for sale on this page comes from the Broker Reciprocity (BR) of the California Regional Multiple Listing Service. Detailed information about real estate listings held by brokerage firms other than The Agency RE include the name of the listing broker. Neither the listing company nor The Agency RE shall be responsible for any typographical errors, misinformation, misprints and shall be held totally harmless. The Broker providing this data believes it to be correct, but advises interested parties to confirm any item before relying on it in a purchase decision. Copyright 2025. California Regional Multiple Listing Service. All rights reserved. Property Details
See this Listing
Schools
Interior
Exterior
Financial
Map
Community
- Address1341 Briarberry Lane Gilroy CA
- Area699 – Not Defined
- CityGilroy
- CountySanta Clara
- Zip Code95020
Similar Listings Nearby
- 7351 Princevalle Street Homesite 18
Gilroy, CA$1,499,900
2.30 miles away
- 980 Easy Street
Morgan Hill, CA$1,480,000
4.58 miles away
- 1188 Viognier Way
Gilroy, CA$1,475,000
2.99 miles away
- 17 Bella Vista Lane
Gilroy, CA$1,425,000
2.75 miles away
- 9283 Rancho Hills Drive
Gilroy, CA$1,398,000
0.24 miles away
- 1429 Goshawk Court
Gilroy, CA$1,398,000
0.24 miles away
- 5871 Masoni Place
Gilroy, CA$1,388,000
3.53 miles away
- 958 Monticelli Ct
Gilroy, CA$1,350,000
0.41 miles away
- 895 Oak Brook Way
Gilroy, CA$1,349,000
3.20 miles away
- 6371 Blackberry Court
Gilroy, CA$1,349,000
3.12 miles away





















































































































































































































































































































































































































