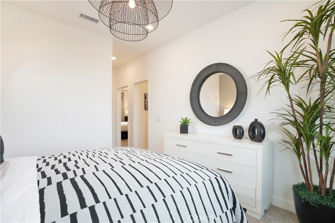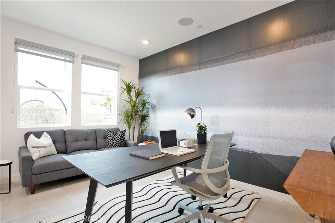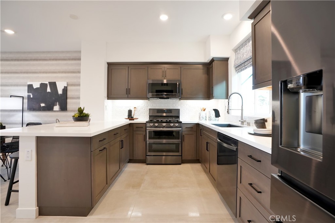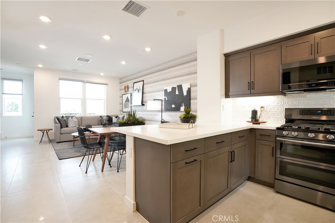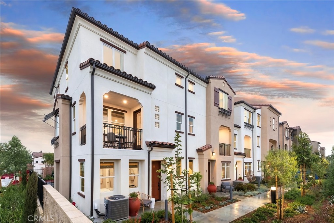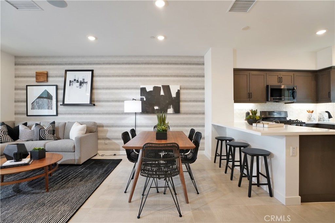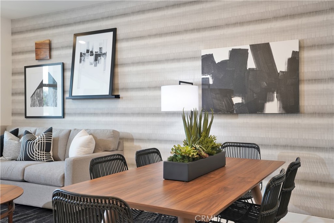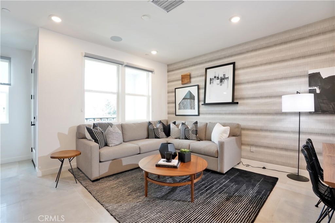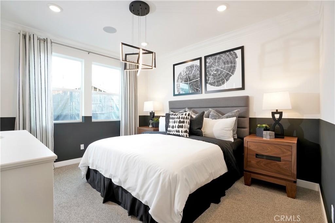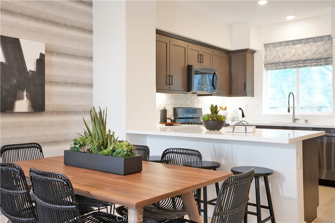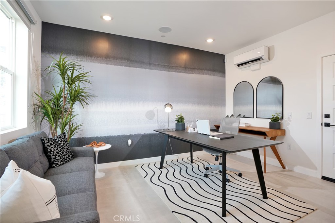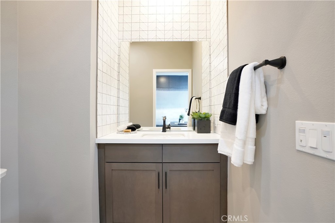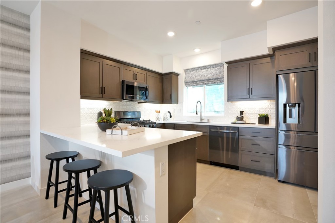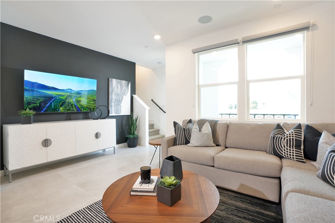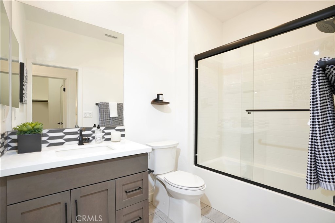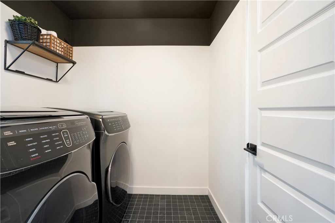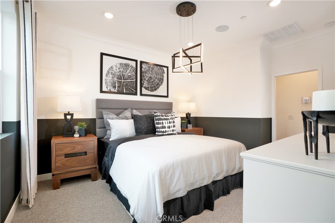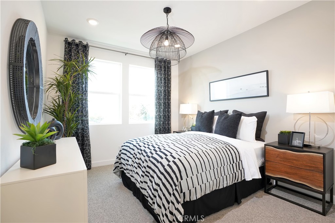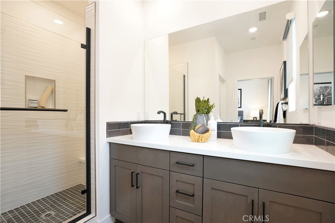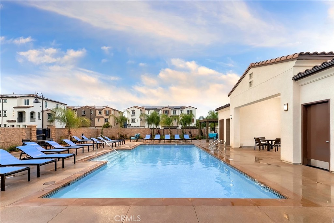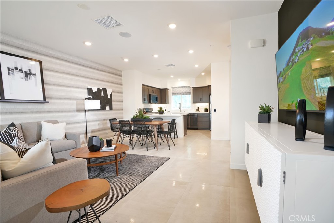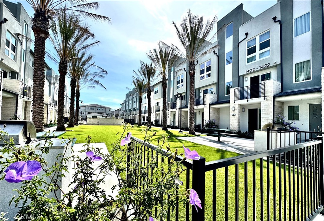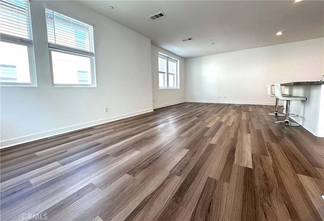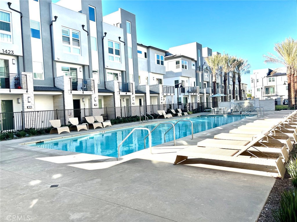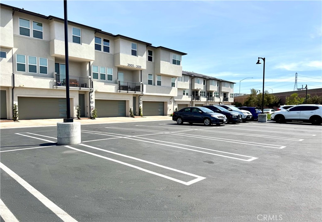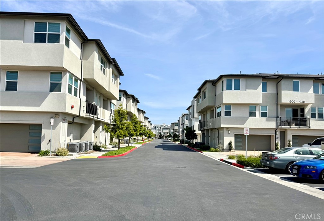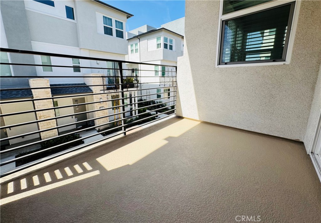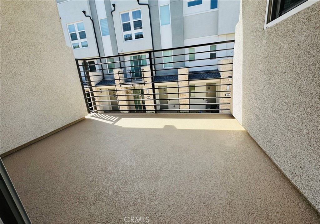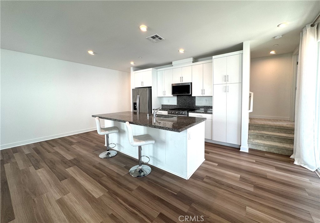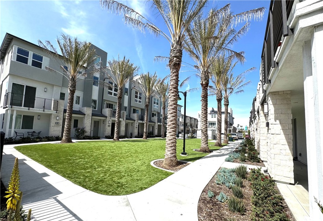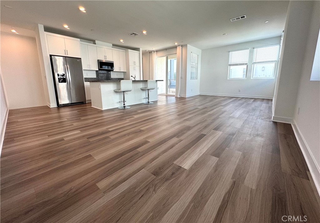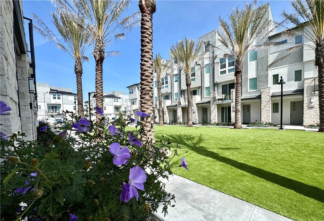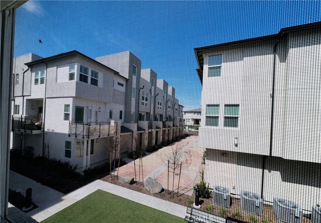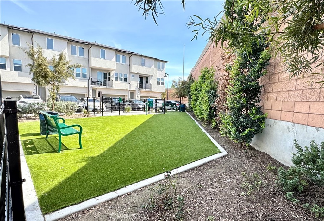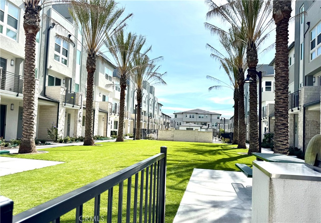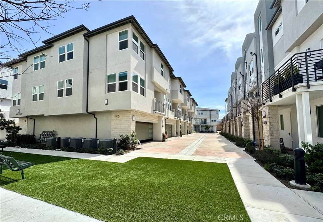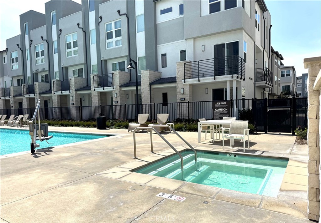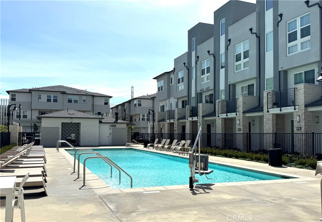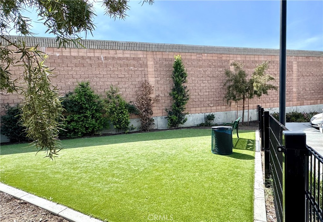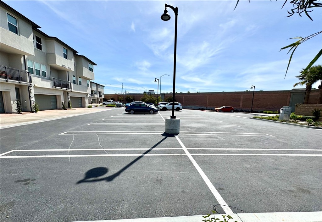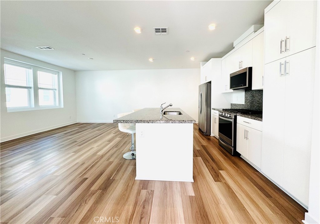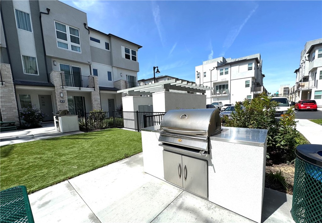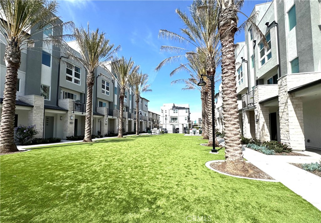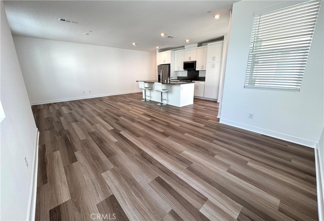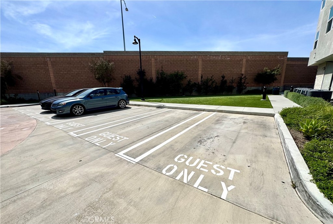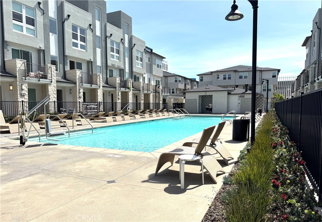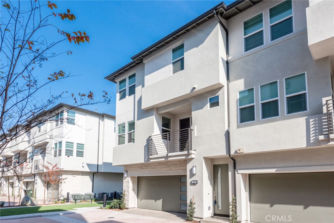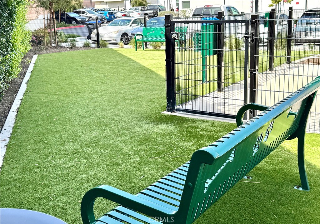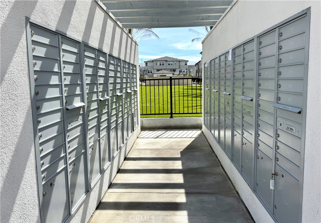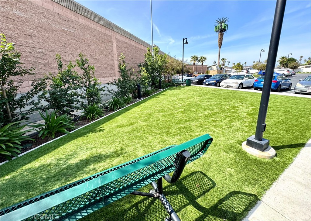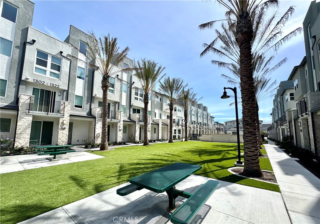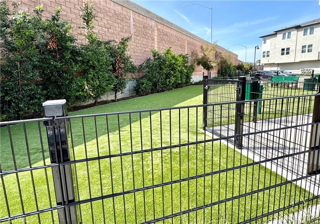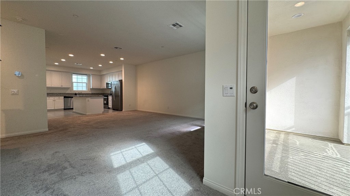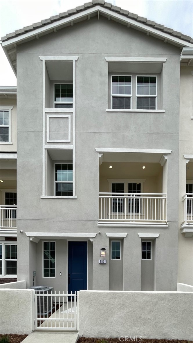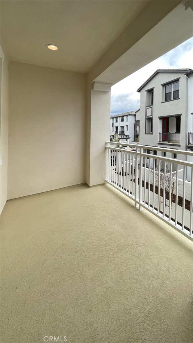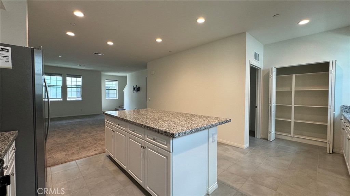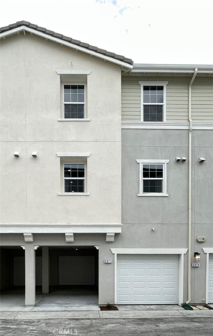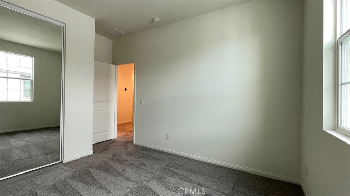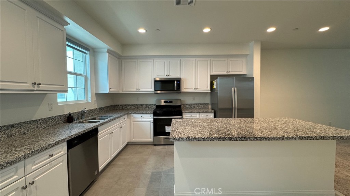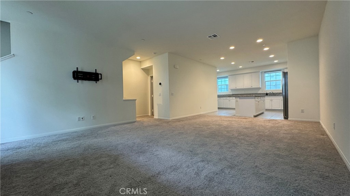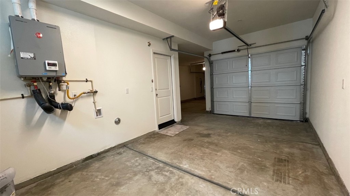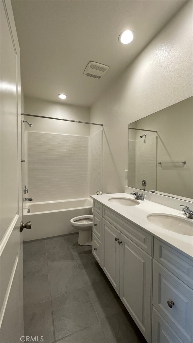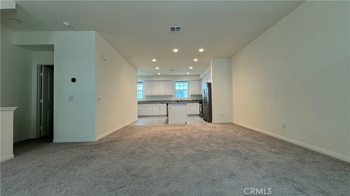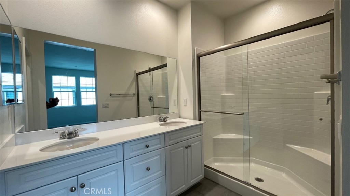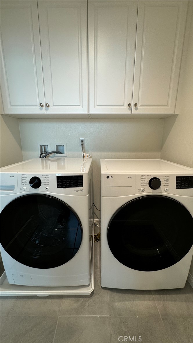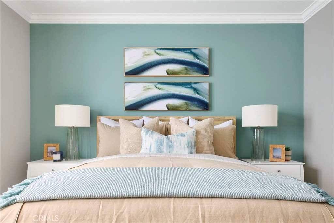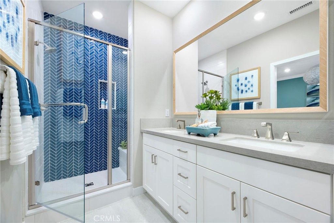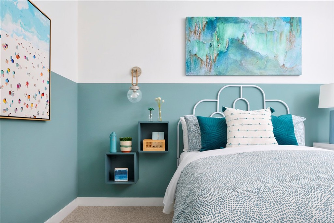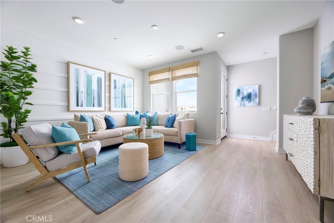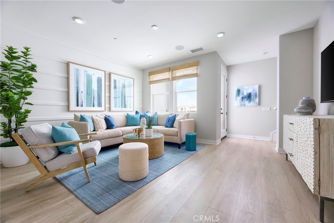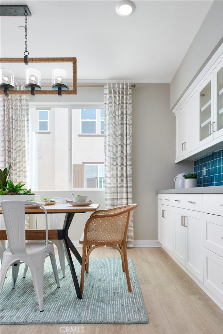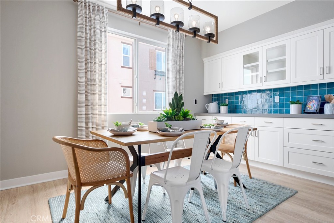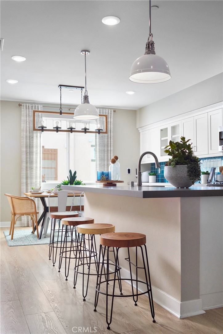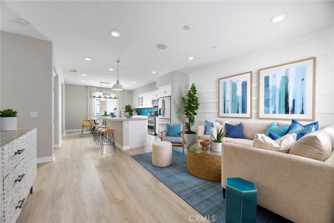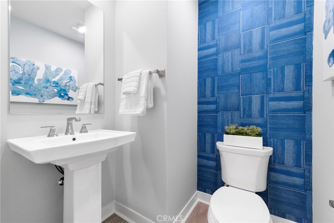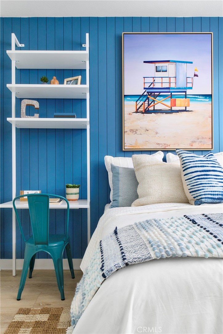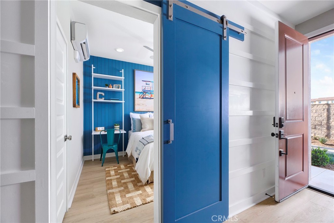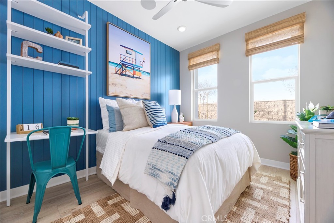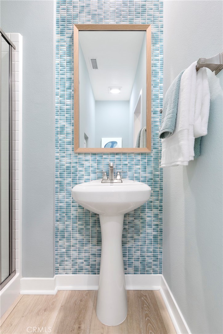The heart of the home is the custom chef’s kitchen, boasting a stunning white quartz waterfall island, walnut and gray two-tone cabinetry, a freestanding slide-in gas range, and a sleek built-in microwave. All LG kitchen appliances (2021), along with a Frigidaire refrigerator, washer/dryer, new HVAC system, and water heater (2021), offer peace of mind and modern efficiency. The leased solar system with battery backup adds energy savings and resilience.
Beautiful custom iron banisters elevate the staircase, paired with a modern front door that creates a stylish and welcoming entrance. Inside, enjoy upgraded luxury vinyl flooring throughout, floating vanities in both remodeled bathrooms, and dramatic vaulted ceilings with skylights and a 52” ceiling fan above a versatile dining space. The dining table even transforms into a pool or ping pong table—perfect for hosting!
Upstairs, a unique third-story loft features a built-in sliding ladder for easy window access, making it a cozy hideaway or creative nook. Relax by the floor-to-ceiling brick fireplace or step outside onto one of two private patios—complete with a doggy door for your furry companions.
With a spacious 2-car garage, updated systems, and prime walkability to shopping, dining, and entertainment, this home blends style, comfort, and location into one perfect package
 Courtesy of Capital Management Realty, Inc. Disclaimer: All data relating to real estate for sale on this page comes from the Broker Reciprocity (BR) of the California Regional Multiple Listing Service. Detailed information about real estate listings held by brokerage firms other than The Agency RE include the name of the listing broker. Neither the listing company nor The Agency RE shall be responsible for any typographical errors, misinformation, misprints and shall be held totally harmless. The Broker providing this data believes it to be correct, but advises interested parties to confirm any item before relying on it in a purchase decision. Copyright 2025. California Regional Multiple Listing Service. All rights reserved.
Courtesy of Capital Management Realty, Inc. Disclaimer: All data relating to real estate for sale on this page comes from the Broker Reciprocity (BR) of the California Regional Multiple Listing Service. Detailed information about real estate listings held by brokerage firms other than The Agency RE include the name of the listing broker. Neither the listing company nor The Agency RE shall be responsible for any typographical errors, misinformation, misprints and shall be held totally harmless. The Broker providing this data believes it to be correct, but advises interested parties to confirm any item before relying on it in a purchase decision. Copyright 2025. California Regional Multiple Listing Service. All rights reserved. Property Details
See this Listing
Schools
Interior
Exterior
Financial
Map
Community
- Address9321 Chapman Avenue 2 Garden Grove CA
- Area62 – Garden Grove N of Chapman, W of Euclid
- CityGarden Grove
- CountyOrange
- Zip Code92841
Similar Listings Nearby
- 2209 W Orange 16
Anaheim, CA$939,900
2.78 miles away
- 11459 Shippigan Way
Cypress, CA$910,000
4.32 miles away
- 2317 W Broadway
Anaheim, CA$899,900
2.78 miles away
- 8563 Corsica Lane
Buena Park, CA$899,000
3.65 miles away
- 1539 W Cara Drive
Anaheim, CA$895,000
3.80 miles away
- 6971 Crimson Drive
Buena Park, CA$889,000
4.90 miles away
- 2961 W Lincoln Avenue 1
Anaheim, CA$889,000
3.25 miles away
- 2217 W. Orange
Anaheim, CA$884,900
2.78 miles away
- 1531 W Bushell
Anaheim, CA$879,900
3.83 miles away
- 2209 W Orange
Anaheim, CA$844,900
2.78 miles away






































































