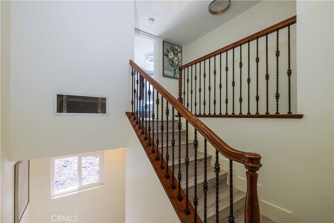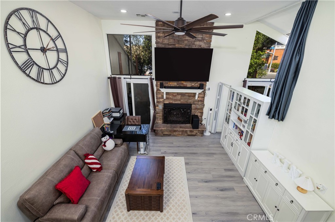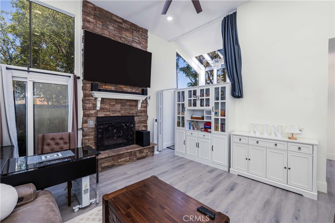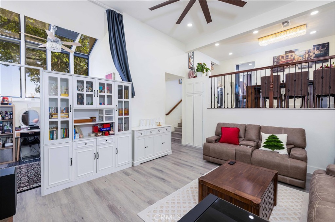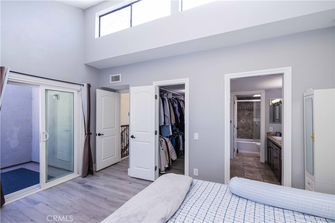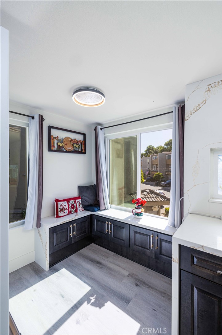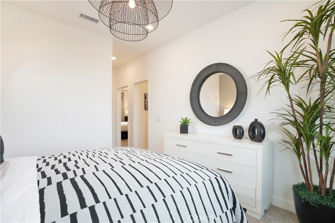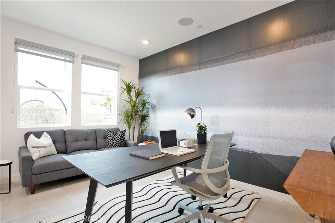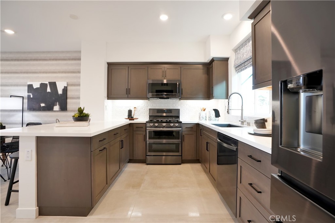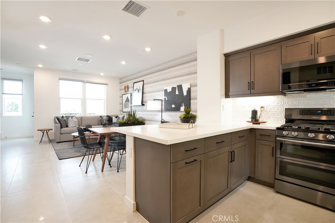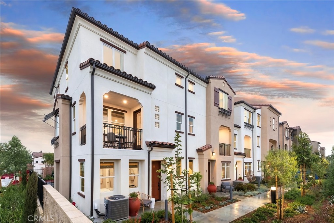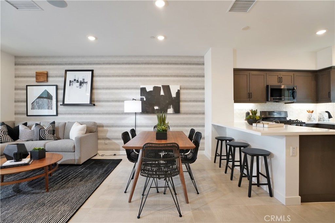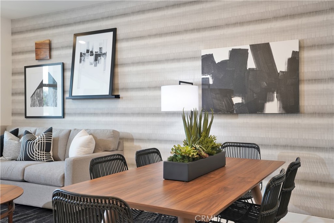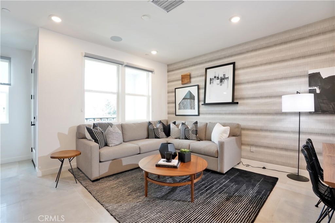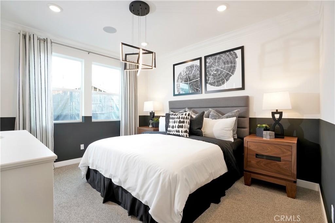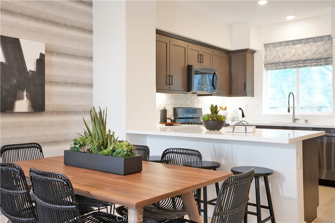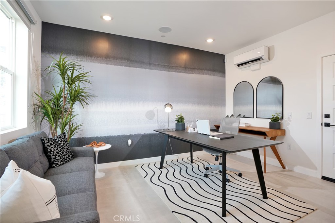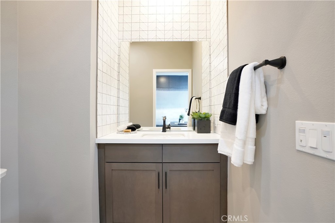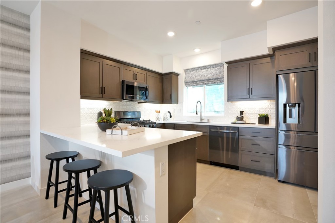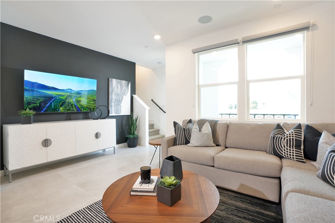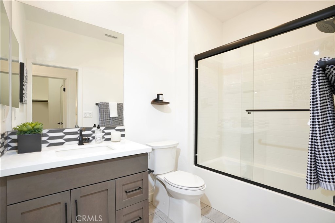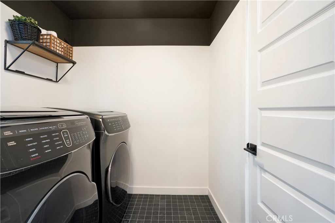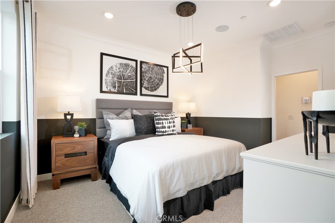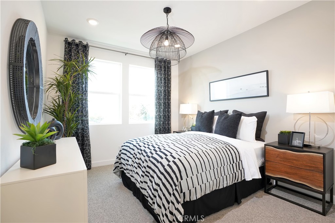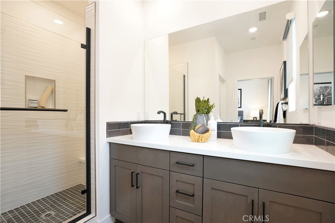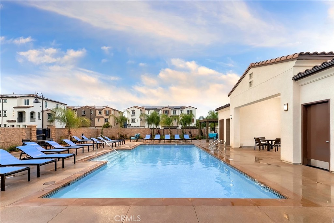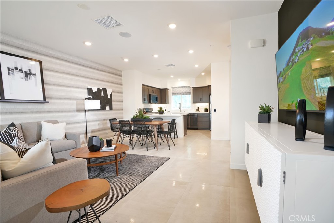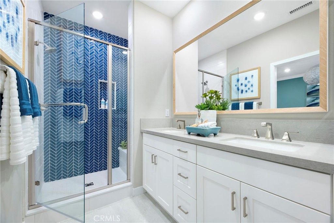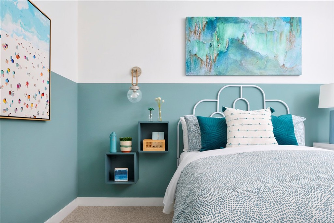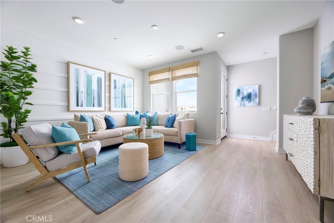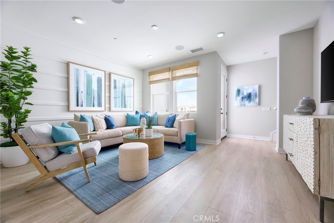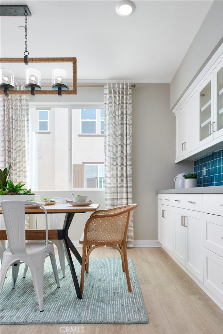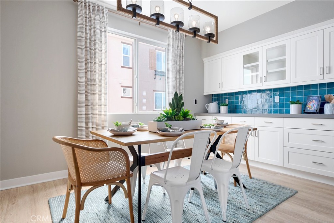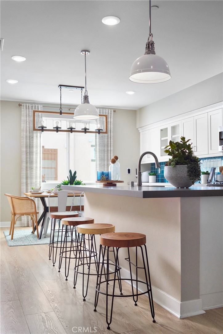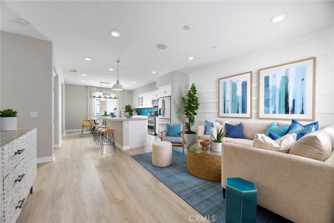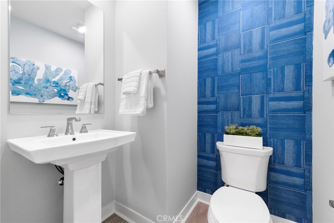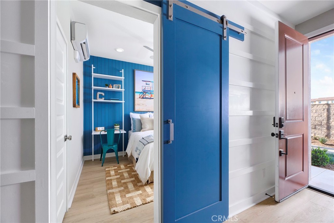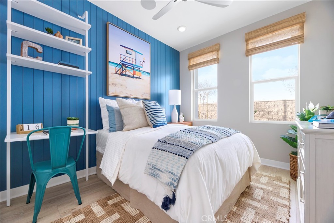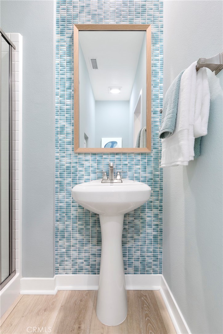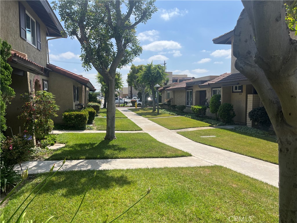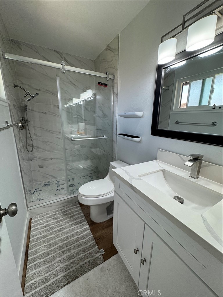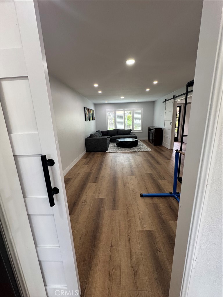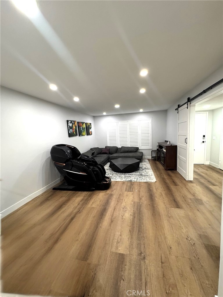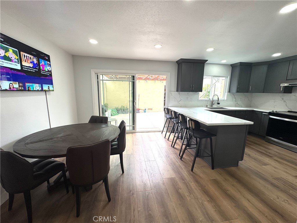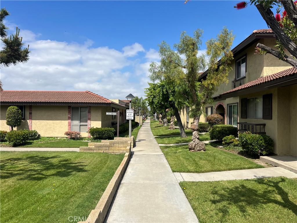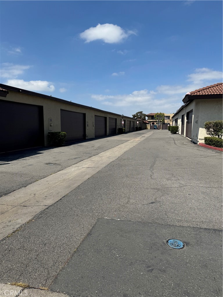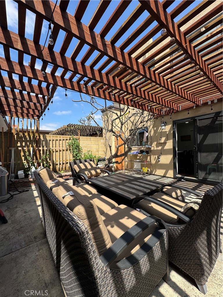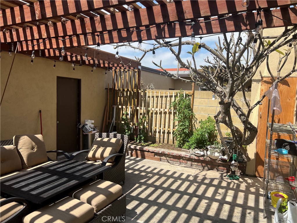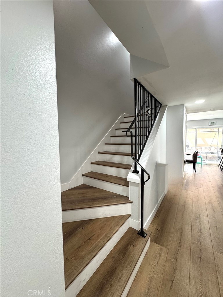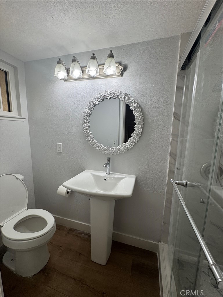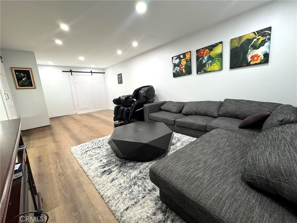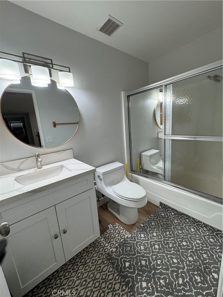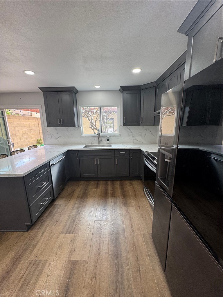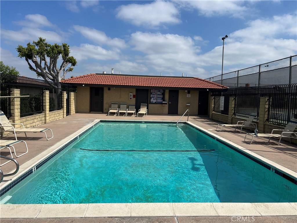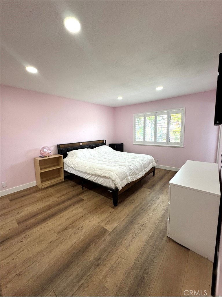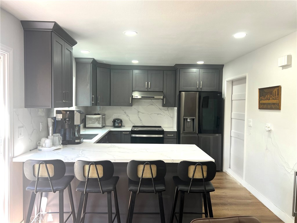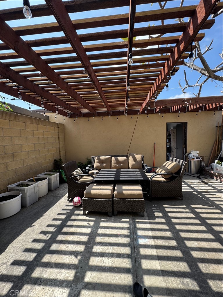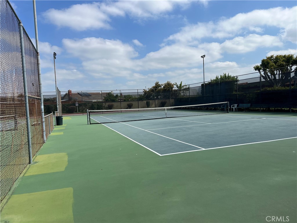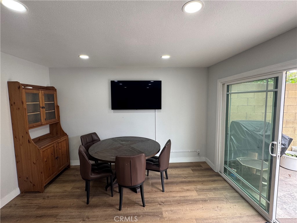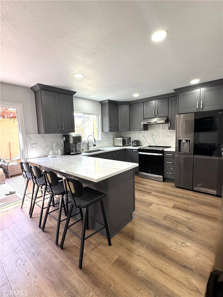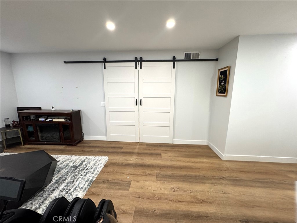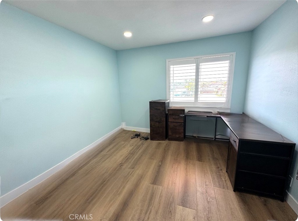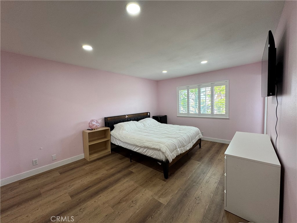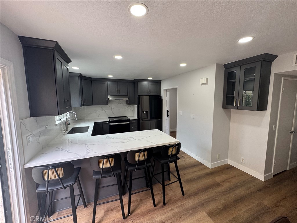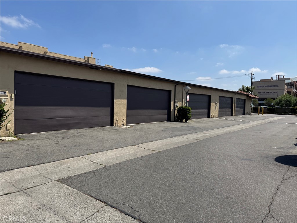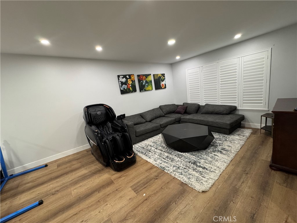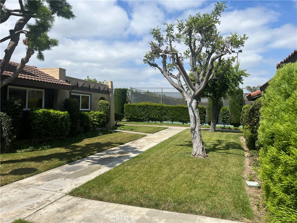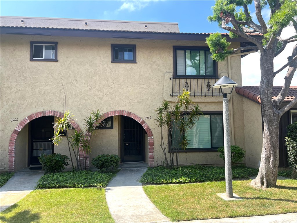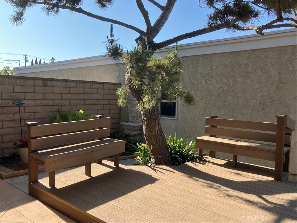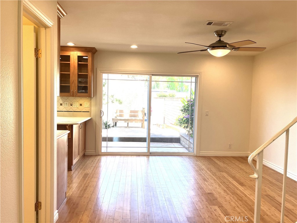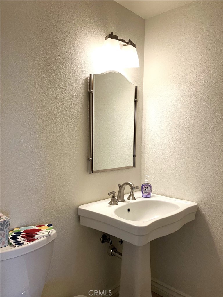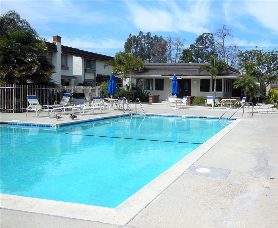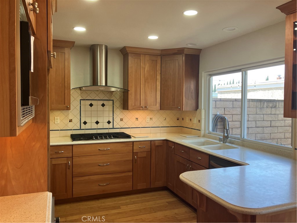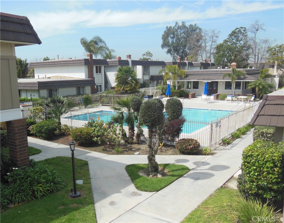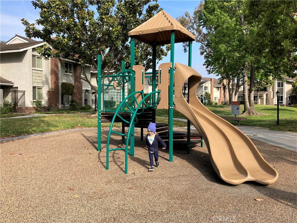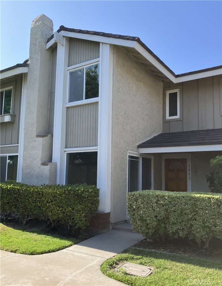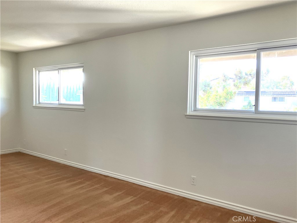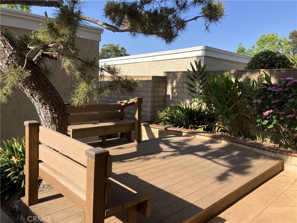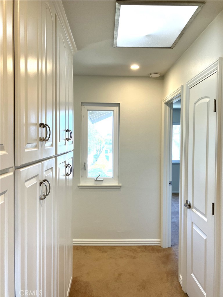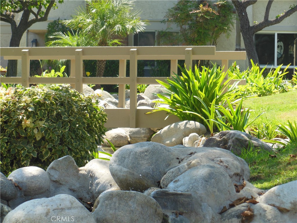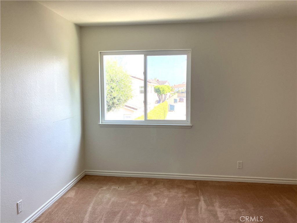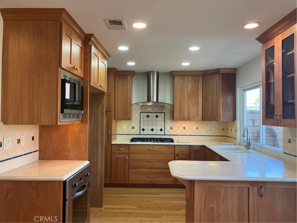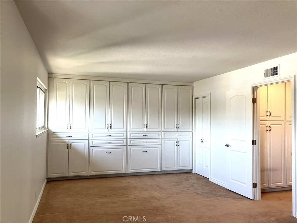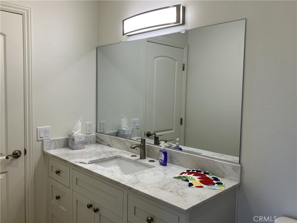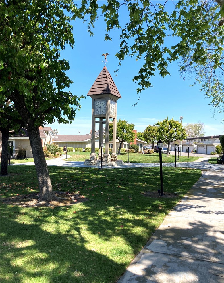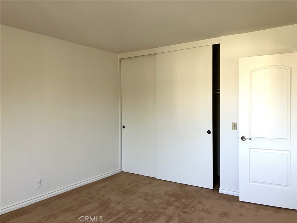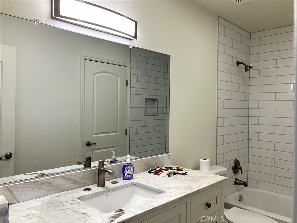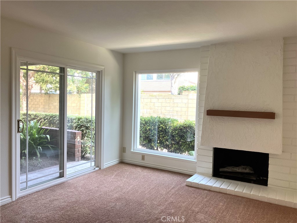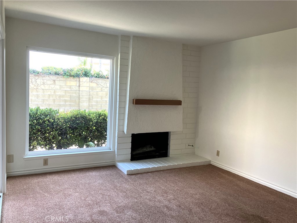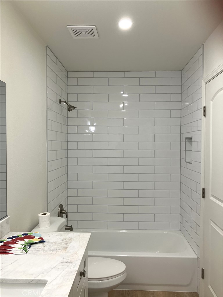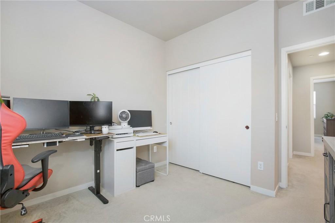Offered at $739,000 | 3 Beds | 1.5 Baths | 1,280 Sq Ft
Don’t miss this beautifully updated 3-bedroom, 1.5-bathroom home in the heart of Garden Grove’s vibrant Little Saigon community. Recently remodeled in August 2024, this move-in ready home features new wood flooring throughout, fresh interior paint, and a new air conditioning system for year-round comfort.
The bright and open living space flows seamlessly into a charming backyard courtyard, accessible through elegant French doors. Enjoy two private patios—ideal for entertaining or relaxing outdoors. The home also offers a direct access one-car garage, an additional assigned parking space, and a convenient in-unit washer and dryer.
Located just across the street from My Thuan Supermarket and within walking distance to Anderson Elementary School, this property is perfectly situated for easy access to dining, shopping, and daily essentials. With its prime location, modern updates, and low-maintenance layout, this home is perfect for first-time buyers or as a highly desirable rental property.
Schedule your tour today—this opportunity won’t last long!
 Courtesy of Win Win Realty. Disclaimer: All data relating to real estate for sale on this page comes from the Broker Reciprocity (BR) of the California Regional Multiple Listing Service. Detailed information about real estate listings held by brokerage firms other than The Agency RE include the name of the listing broker. Neither the listing company nor The Agency RE shall be responsible for any typographical errors, misinformation, misprints and shall be held totally harmless. The Broker providing this data believes it to be correct, but advises interested parties to confirm any item before relying on it in a purchase decision. Copyright 2025. California Regional Multiple Listing Service. All rights reserved.
Courtesy of Win Win Realty. Disclaimer: All data relating to real estate for sale on this page comes from the Broker Reciprocity (BR) of the California Regional Multiple Listing Service. Detailed information about real estate listings held by brokerage firms other than The Agency RE include the name of the listing broker. Neither the listing company nor The Agency RE shall be responsible for any typographical errors, misinformation, misprints and shall be held totally harmless. The Broker providing this data believes it to be correct, but advises interested parties to confirm any item before relying on it in a purchase decision. Copyright 2025. California Regional Multiple Listing Service. All rights reserved. Property Details
See this Listing
Schools
Interior
Exterior
Financial
Map
Community
- Address13905 Magnolia Street Garden Grove CA
- Area65 – N of Blsa, S of GGrv, E of Bch, W of Brookhrs
- CityGarden Grove
- CountyOrange
- Zip Code92844
Similar Listings Nearby
- 2209 W Orange 16
Anaheim, CA$939,900
4.75 miles away
- 18706 Racquet Lane
Huntington Beach, CA$939,000
4.98 miles away
- 2317 W Broadway
Anaheim, CA$899,900
4.75 miles away
- 2217 W. Orange
Anaheim, CA$884,900
4.75 miles away
- 18345 San Jose Street
Fountain Valley, CA$849,900
4.58 miles away
- 2209 W Orange
Anaheim, CA$844,900
4.75 miles away
- 8962 Barcelona
Westminster, CA$830,000
1.04 miles away
- 5042 Hampton Court
Westminster, CA$820,000
3.98 miles away
- 2651 W Lincoln Avenue 40
Anaheim, CA$810,000
4.97 miles away
- 10172 Cabo Drive
Westminster, CA$800,000
1.86 miles away




































