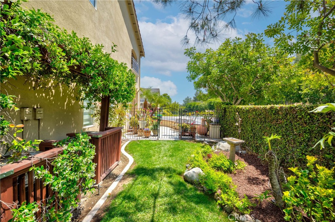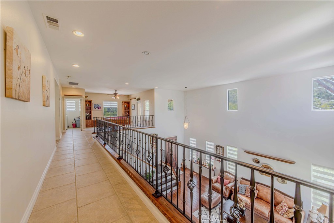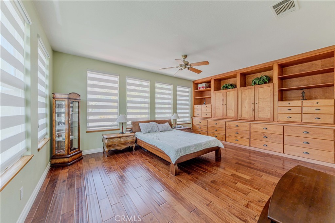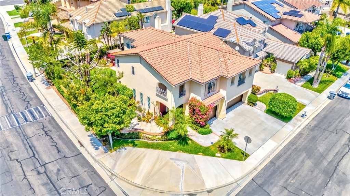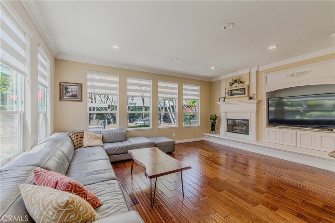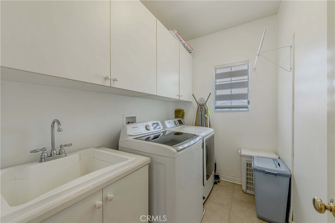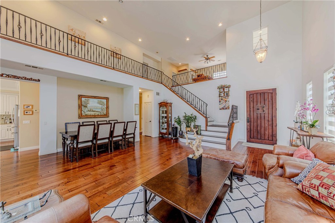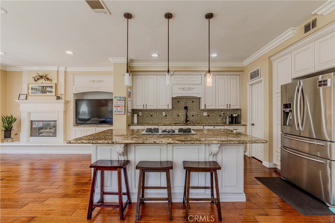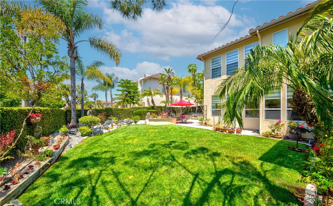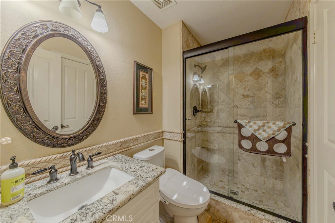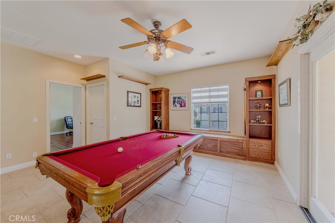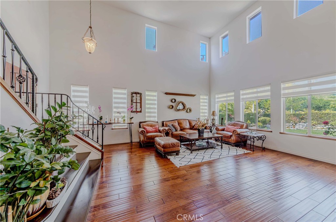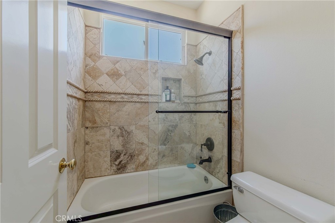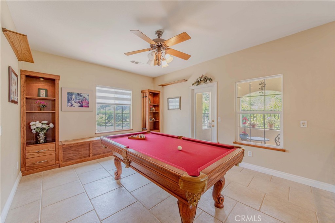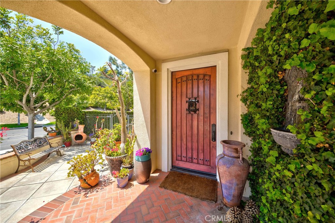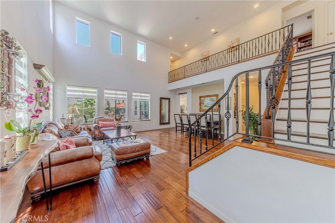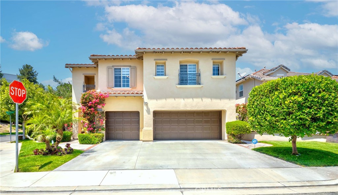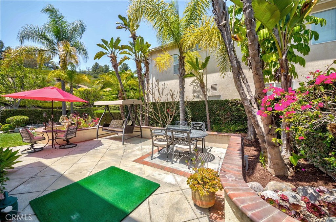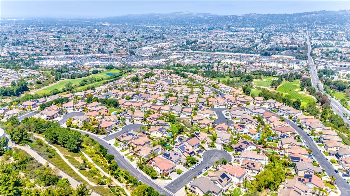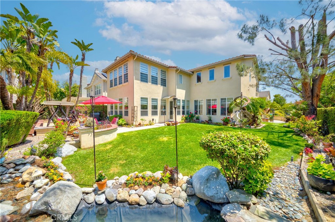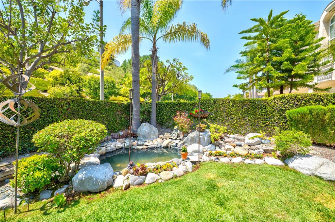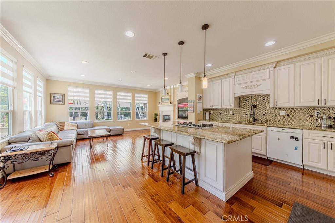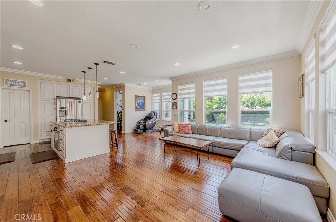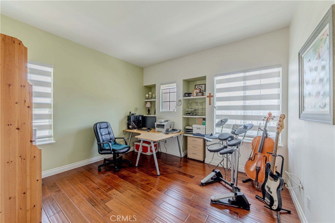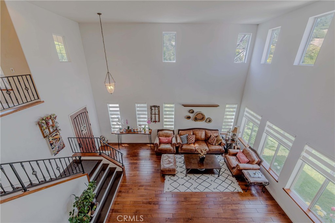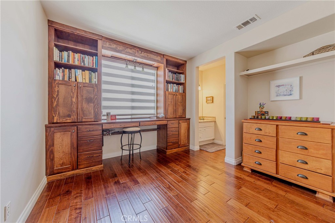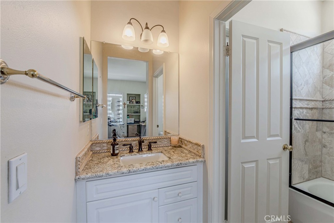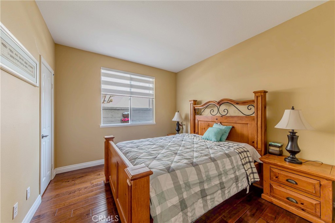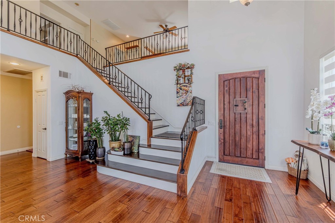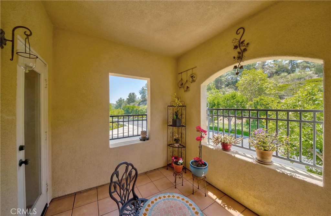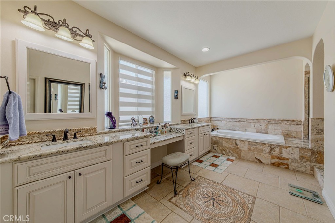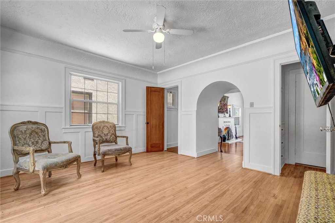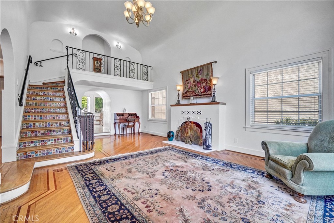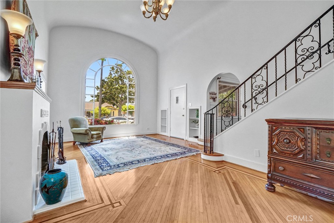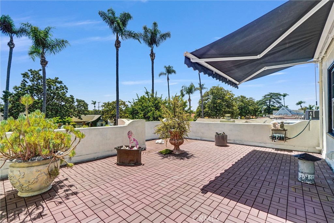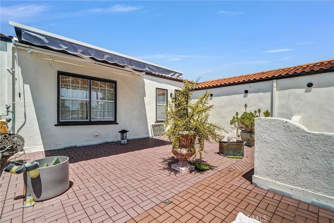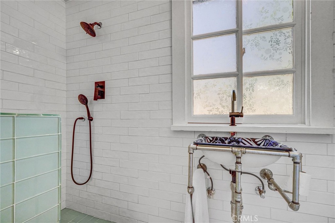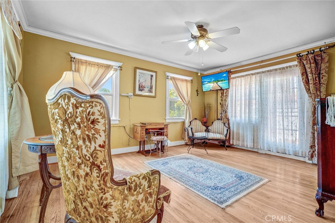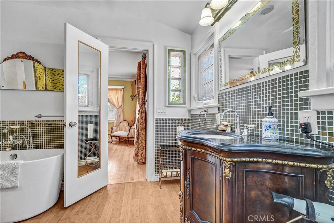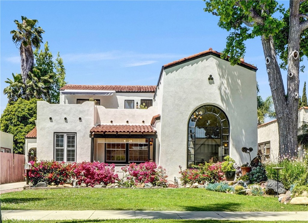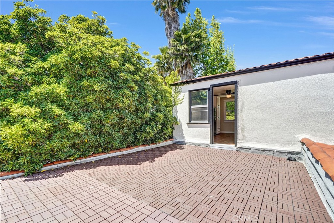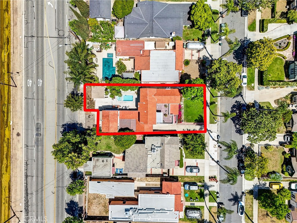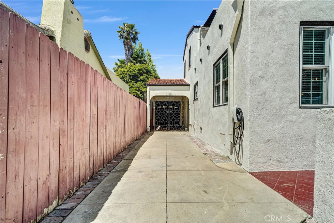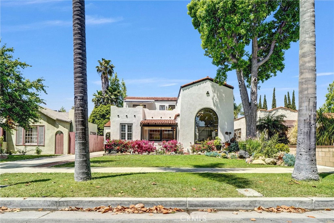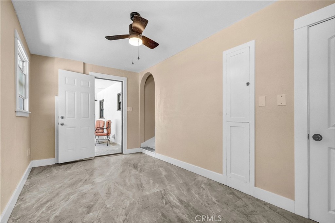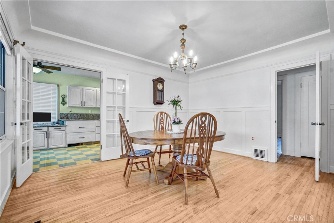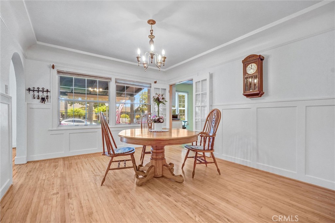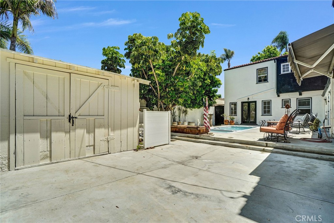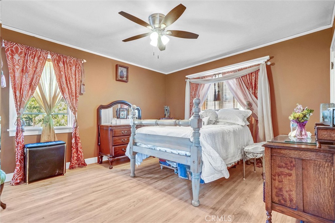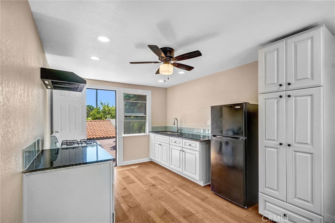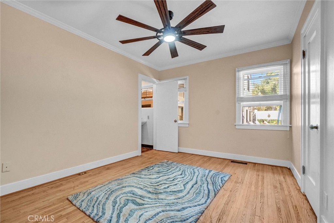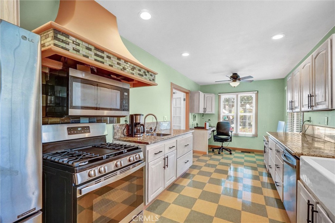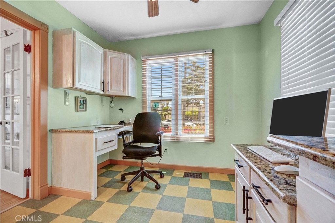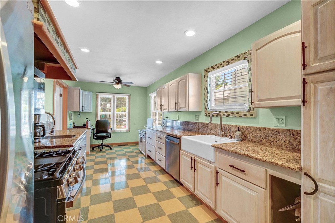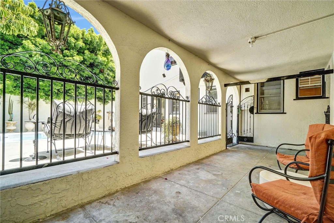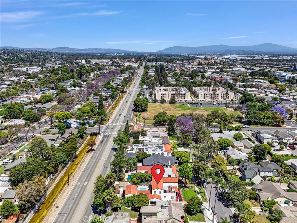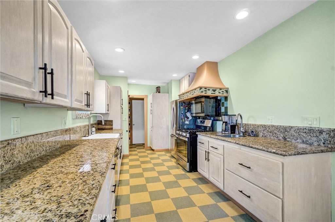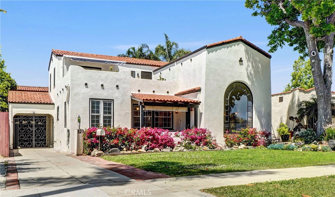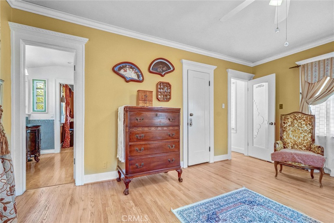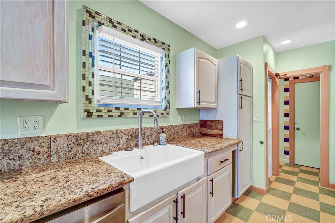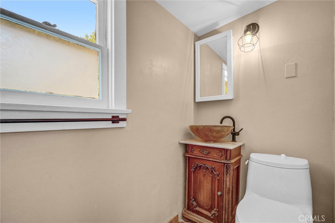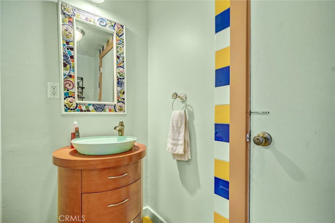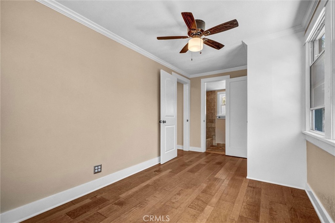The private backyard is SPECTACULAR AND IS MADE FOR ENTERTAINING!!! The backyard features a custom outdoor kitchen with stainless appliances, a natural gas fire strip table with seating for 10 and much more. All of this is situated in a very private setting with no neighbors behind you. This home just has too many upgrades to list as the sellers have spent thousands and thousands of dollars to make this property a forever home. Do not miss out on seeing this phenomenal upgraded home today!
 Courtesy of T.N.G. Real Estate Consultants. Disclaimer: All data relating to real estate for sale on this page comes from the Broker Reciprocity (BR) of the California Regional Multiple Listing Service. Detailed information about real estate listings held by brokerage firms other than The Agency RE include the name of the listing broker. Neither the listing company nor The Agency RE shall be responsible for any typographical errors, misinformation, misprints and shall be held totally harmless. The Broker providing this data believes it to be correct, but advises interested parties to confirm any item before relying on it in a purchase decision. Copyright 2025. California Regional Multiple Listing Service. All rights reserved.
Courtesy of T.N.G. Real Estate Consultants. Disclaimer: All data relating to real estate for sale on this page comes from the Broker Reciprocity (BR) of the California Regional Multiple Listing Service. Detailed information about real estate listings held by brokerage firms other than The Agency RE include the name of the listing broker. Neither the listing company nor The Agency RE shall be responsible for any typographical errors, misinformation, misprints and shall be held totally harmless. The Broker providing this data believes it to be correct, but advises interested parties to confirm any item before relying on it in a purchase decision. Copyright 2025. California Regional Multiple Listing Service. All rights reserved. Property Details
See this Listing
Schools
Interior
Exterior
Financial
Map
Community
- Address488 Cienaga Drive Fullerton CA
- Area83 – Fullerton
- CityFullerton
- CountyOrange
- Zip Code92835
Similar Listings Nearby
- 2300 Le Flore Drive
La Habra Heights, CA$1,850,000
4.35 miles away
- 1360 El Terraza Drive
La Habra Heights, CA$1,850,000
4.34 miles away
- 2101 S Sanders Ct
La Habra, CA$1,849,000
2.26 miles away
- 503 W Madison Avenue
Placentia, CA$1,845,000
3.72 miles away
- 521 W Whiting Avenue
Fullerton, CA$1,799,900
3.00 miles away
- 9403 Mesa Robles Drive
Whittier, CA$1,799,800
4.72 miles away
- 706 Nancy Lane
Fullerton, CA$1,799,000
2.05 miles away
- 2767 Saleroso Drive
Rowland Heights, CA$1,798,000
3.90 miles away
- 1000 Verona Drive
Fullerton, CA$1,780,000
1.90 miles away
- 1930 Brooke Lane
Fullerton, CA$1,749,000
2.45 miles away















































































































































